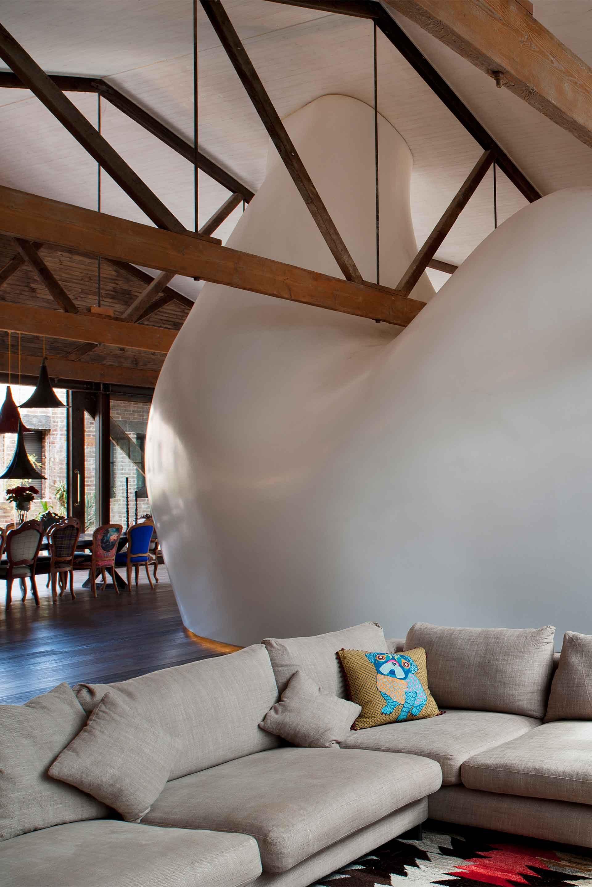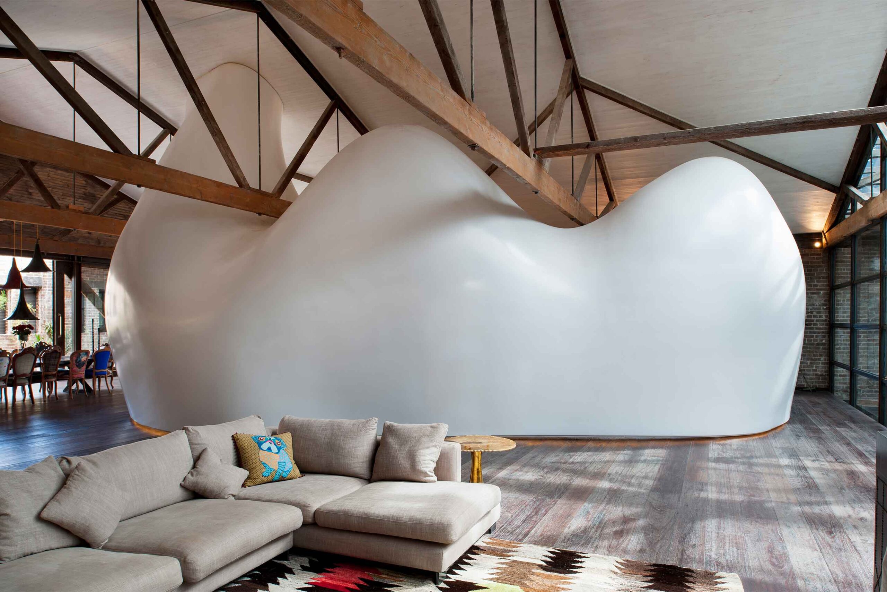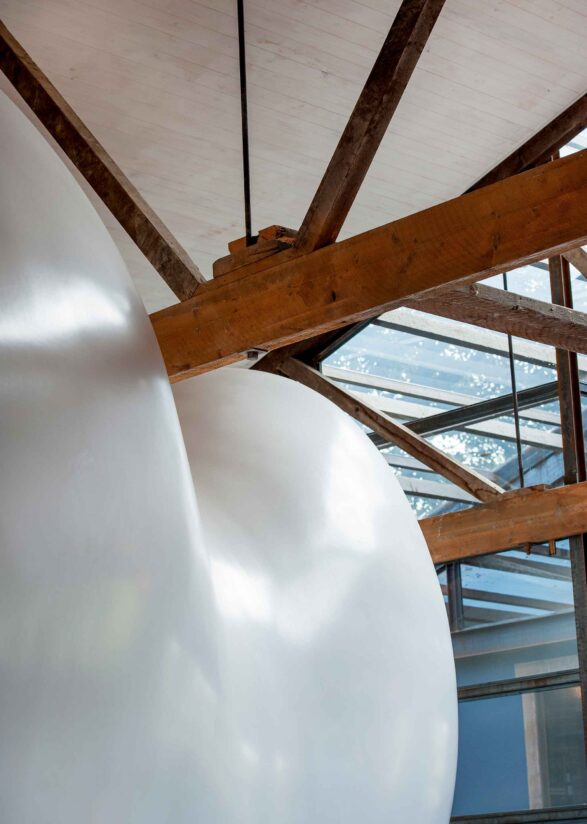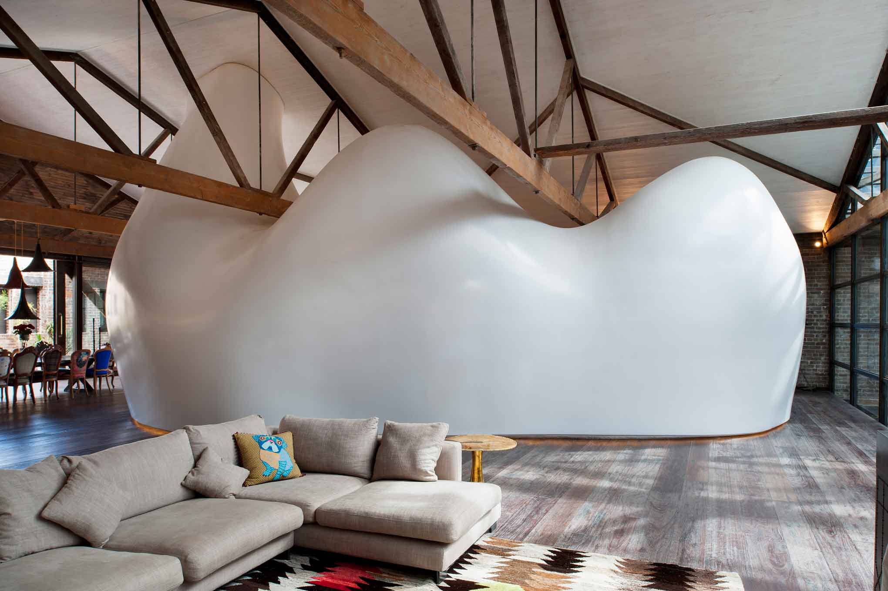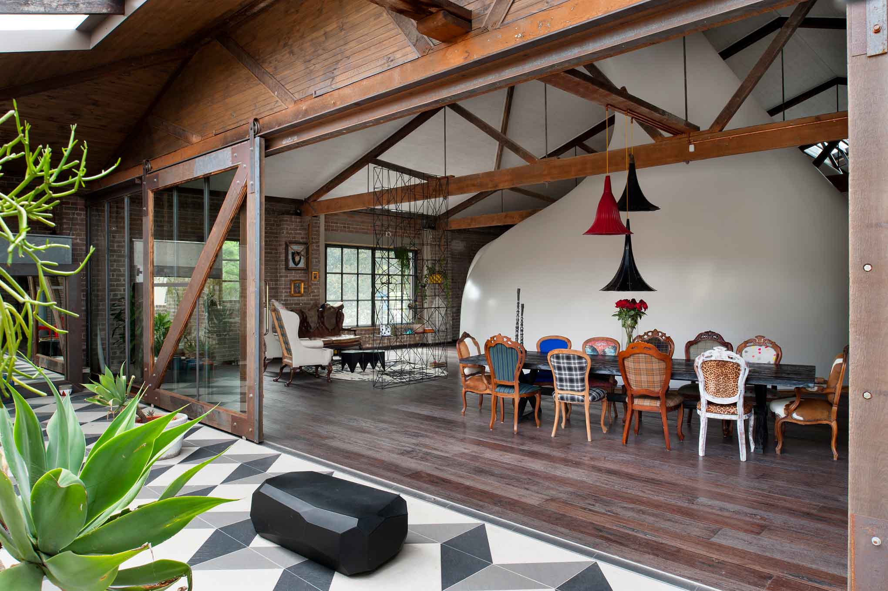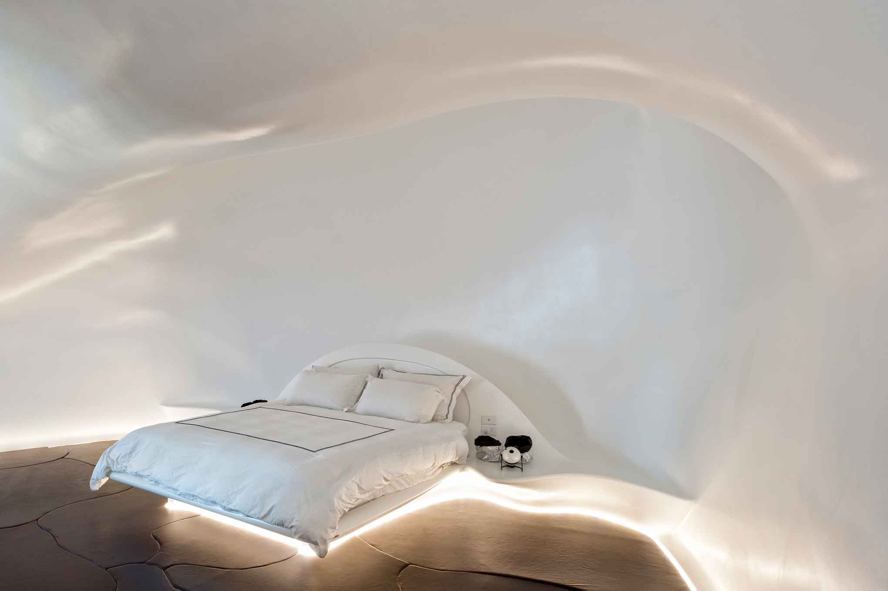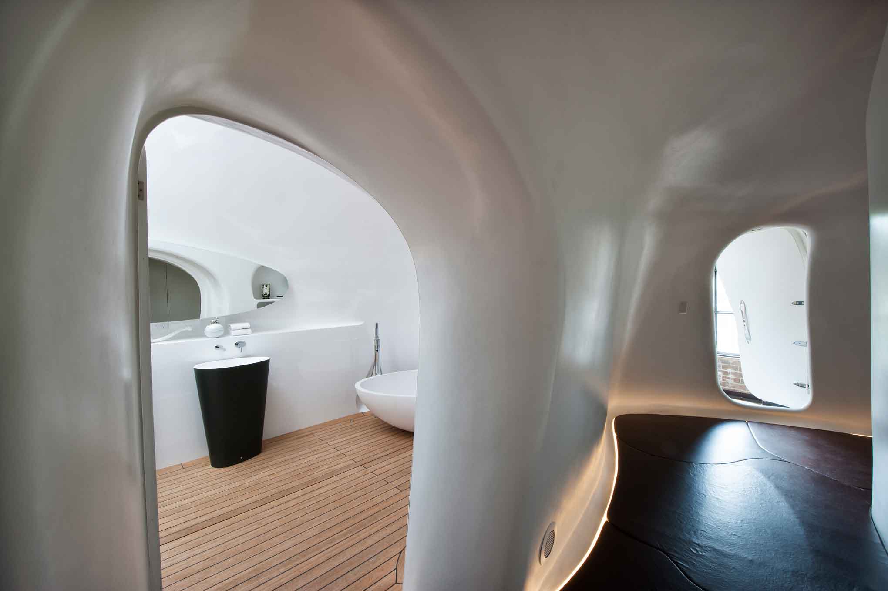Inner-city warehouse (Mancave)
A warehouse conversation unlike any other, Mancave playfully adds with fluid, futuristic form within a restored industrial shell.
Digital modelling and yachting technology were used to create the other-worldly cocoon at the centre of this bespoke bachelor pad.
A metamorphosis occurred in the adaptation of this early 1900’s warehouse in Sydney’s Surry Hills. The client wanted a private oasis with in which to enjoy cooking, entertaining and music. While much of the heavy brick building fabric was retained and restored, including the hardwood roof trusses, sections of the building were radically altered to connect its two levels and bring in light.
The reconfigured interior houses four bedrooms, a commercial kitchen, a music room, swimming pool and garden terrace – embraced in its century-old walls. Its centrepiece is a fluid white sculpture of resign-coated foam. In counterpoint to the orthogonal lines of the warehouse, it rises up into the rafters and ‘hovers’ in the living room on an apron of LED lights.
Designed as a sleeping pod or ‘cave’, it encapsulates a futuristic white bedroom and bathroom where a bed and tv wall (opposite) are sculpted from the carbon fibre shell, with a leather-lined floor is traced by recessed lighting. The timber-floored ensuite’ shower, bathtub and pedestal basins are bathed in sun from a skylight, punctuating the cool, white silence.
Project Facts
Location |
Gadigal Country, Surry Hills, NSW |
Client |
Private |
Services |
Architecture |
Complete |
2015 |
Photography |
Castle + Beatty |
Key Contacts
Michael Heenan
Director, CEO View profile
