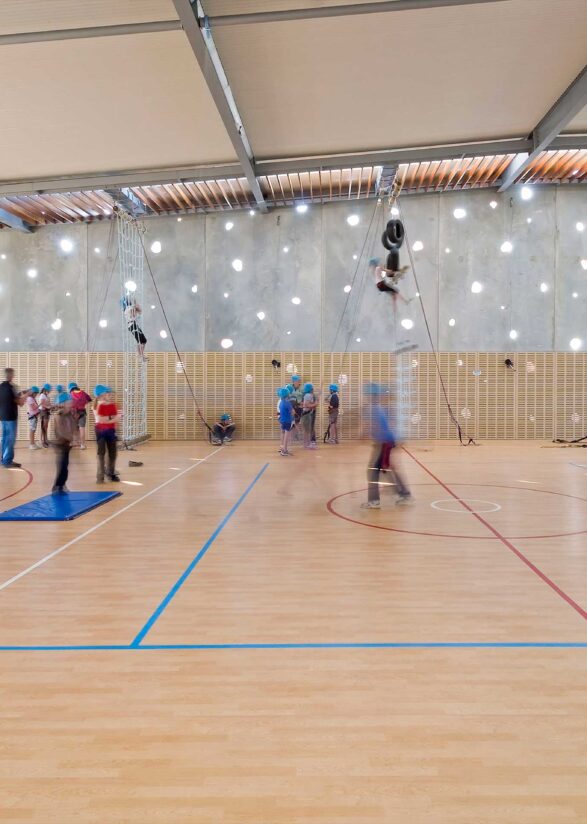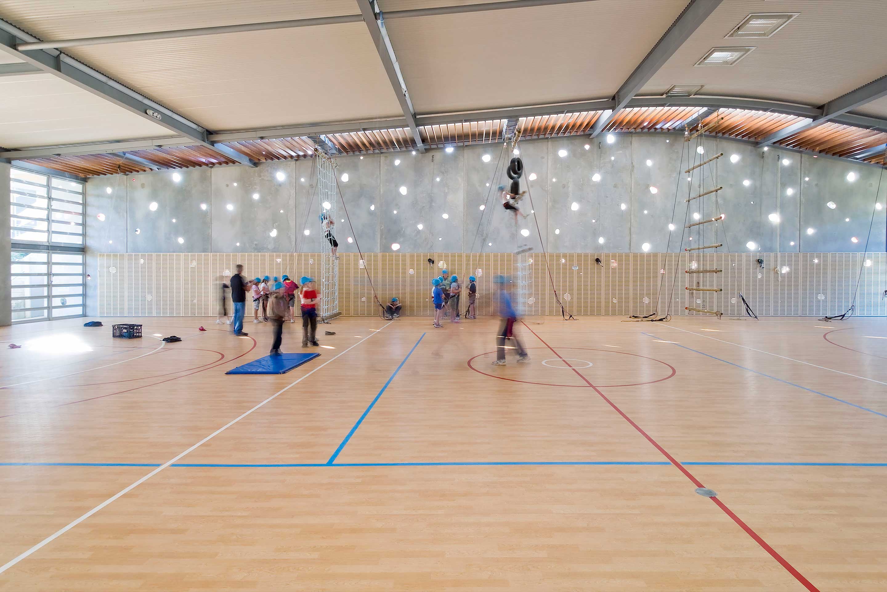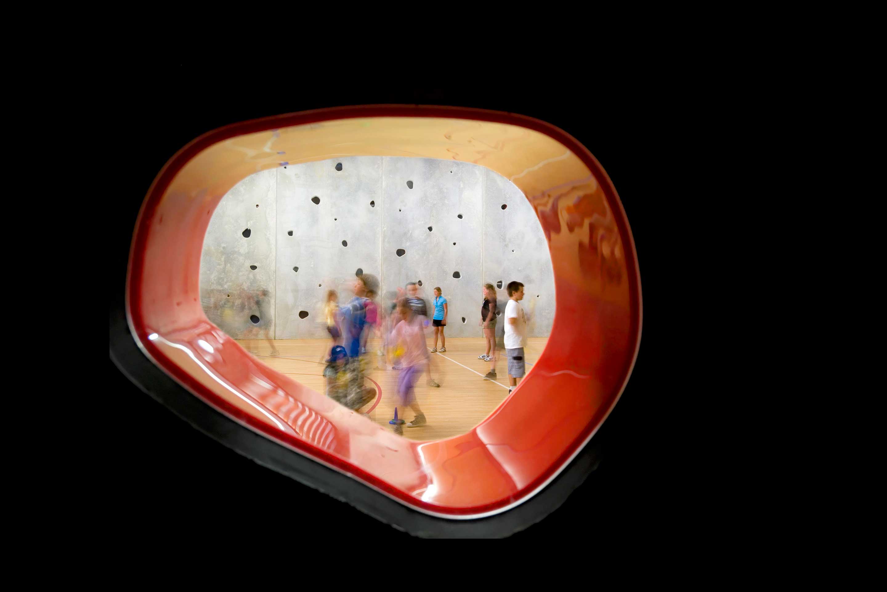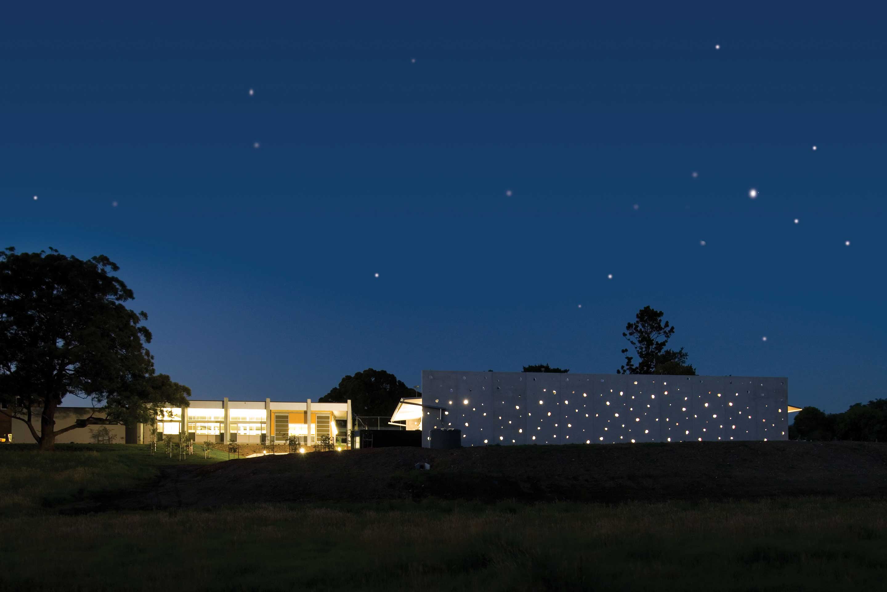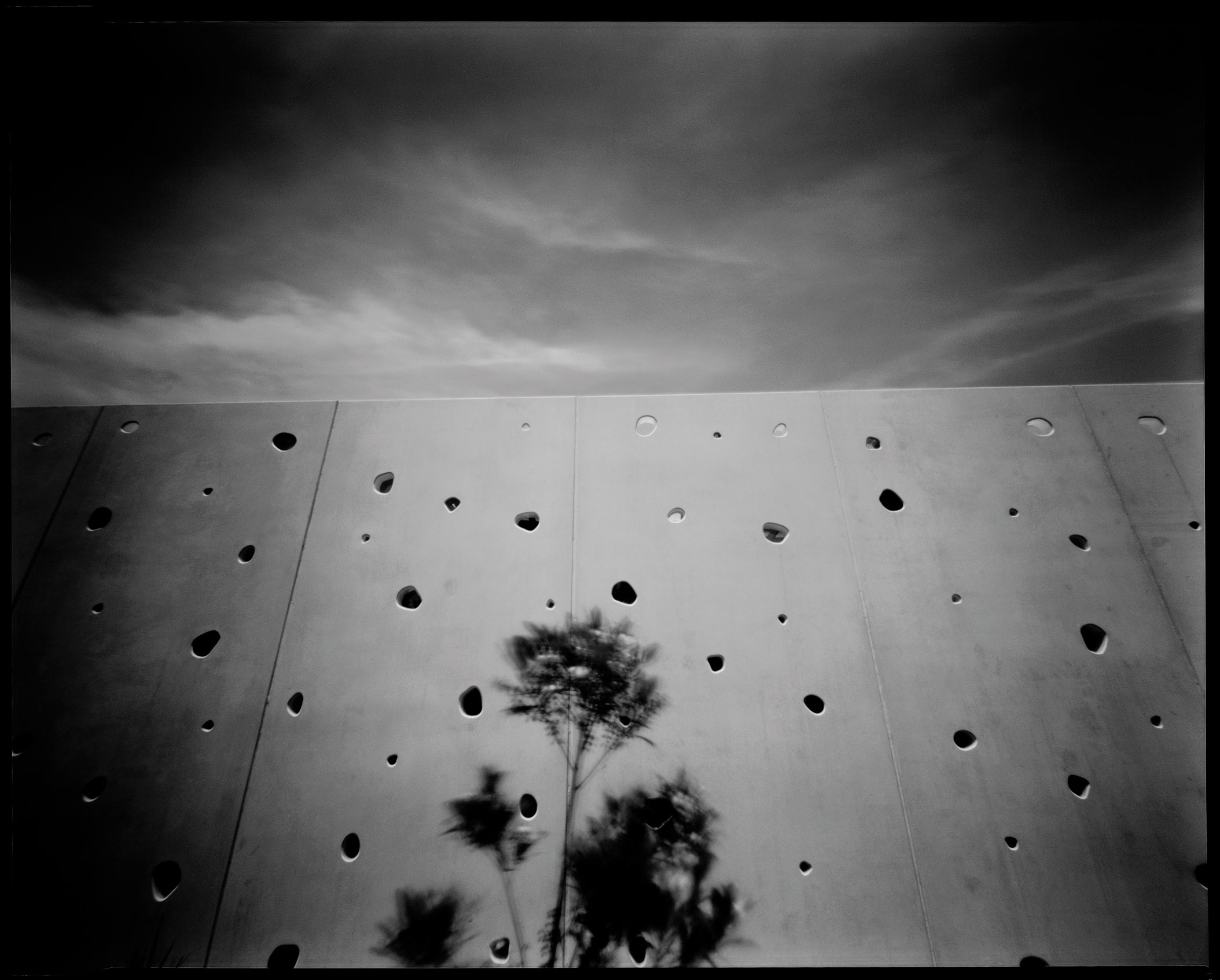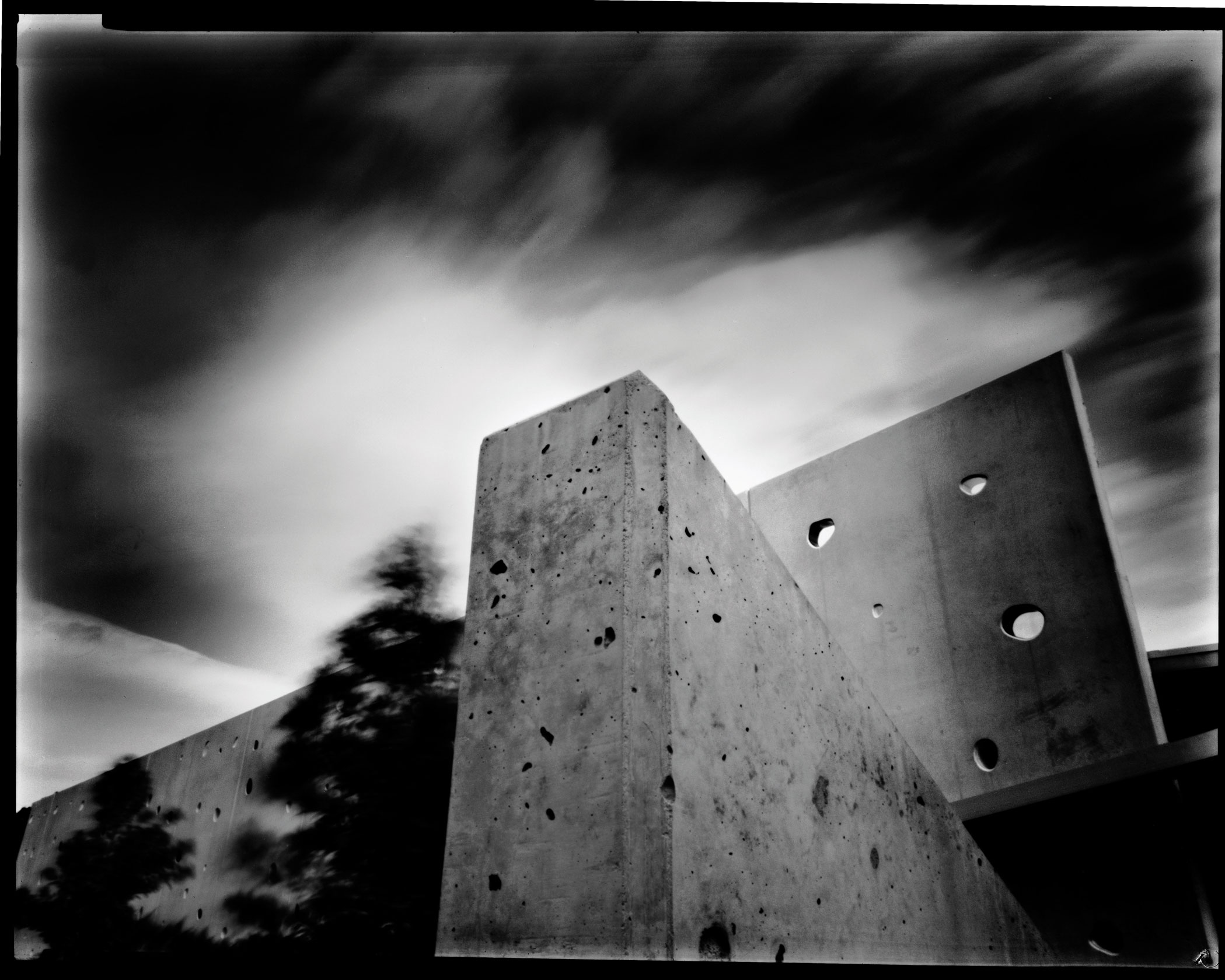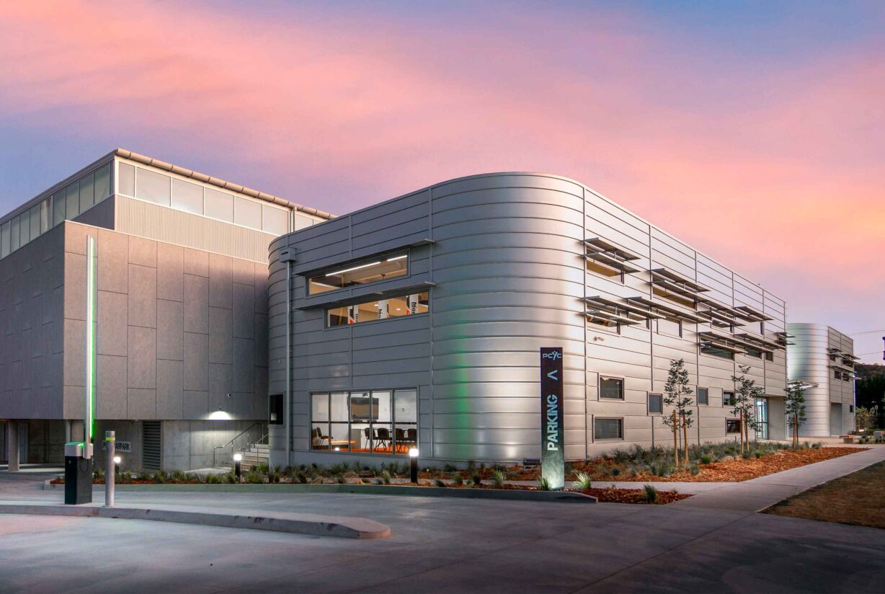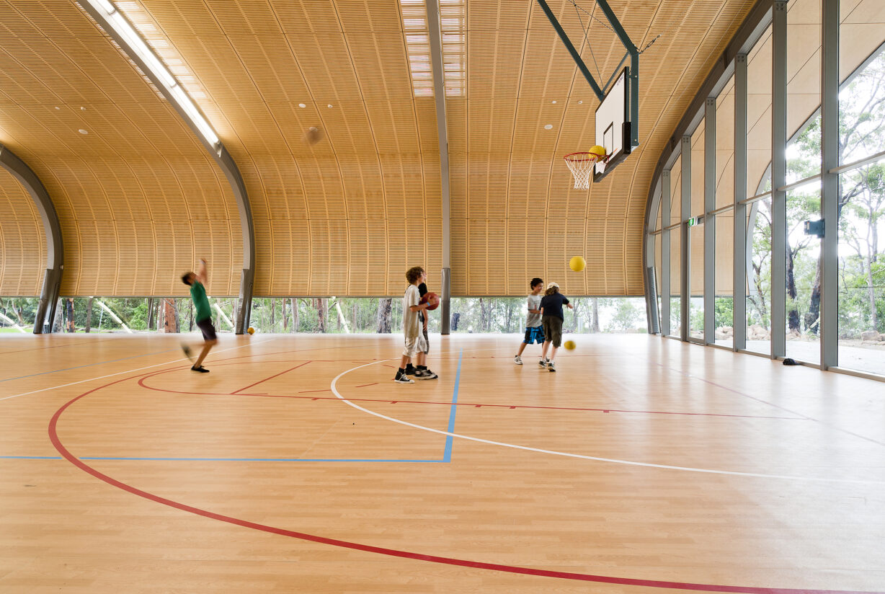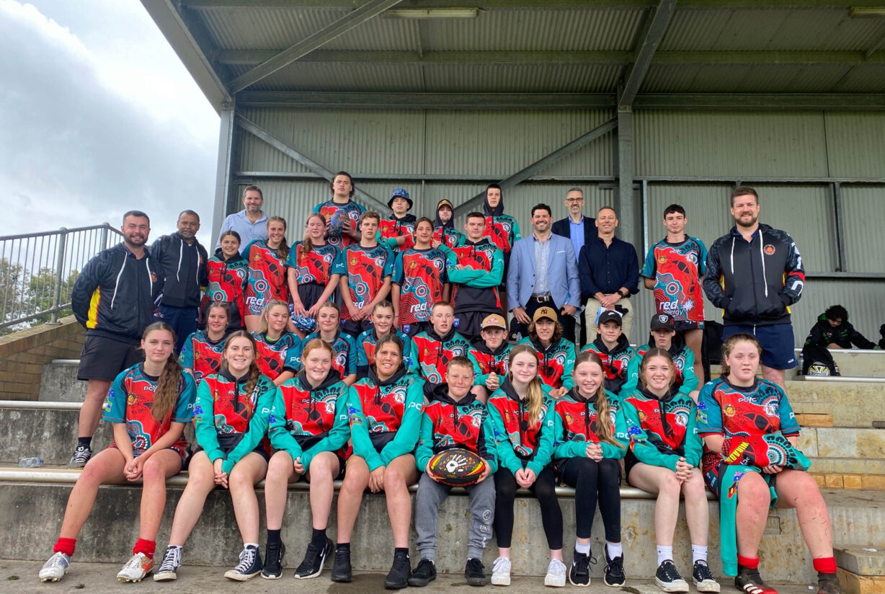Berry Sports & Recreation Centre
A multi-purpose hall for sports, theatre and dance performances, this award-winning community space brings a little light magic to the town.
This delightful project for NSW Department of Sport & Recreation is a playful response to a modest-budget brief for a children’s rec hall that also serves the community. A multi-purpose sports hall for netball, volleyball, basketball and bouldering, plus theatre performances and dance, it also serves as a night-time shelter from the rain.
Partially cut into a gently sloping site, the Centre’s simple form and scale reference farm sheds of the district. Precast concrete walls are artfully perforated with starlight holes, adding a joyous element to this serviceable structure. By day, shafts of light permeate the interior while after dark, the glowing building melds with the night sky.
Beyond appearances, the well-insulated building is engineered for a light environmental footprint. Wind turbines and louvre panels combine in a natural ventilation system that cools in summer and insulates in winter, while rainwater is diverted from the 3.5-metre cantilevered roof to supply tanks for irrigation.
Project Facts
Location |
Tharawal Country, Berry, NSW |
Client |
NSW Department of Sport & Recreation |
Services |
Architecture |
Complete |
2010 |
Photography |
Nic Bailey and Anthony Browell |
Awards
2009, WAF Awards, Completed Buildings – Sport, Winner
2008, NSW Architecture Awards, Blacket Prize for Regional Architecture, Winner
2008, NSW Architecture Awards, Public Architecture, Winner


