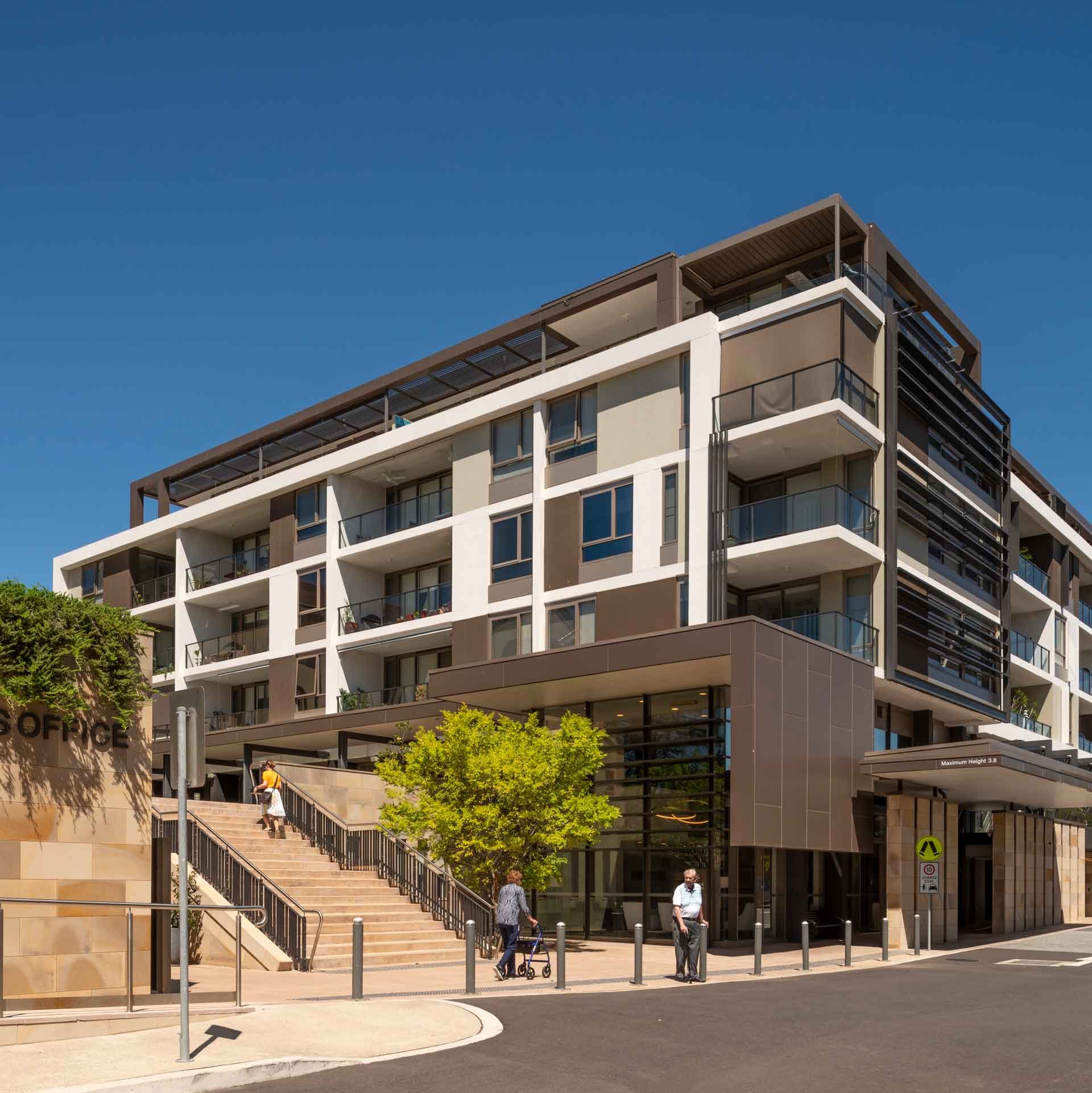
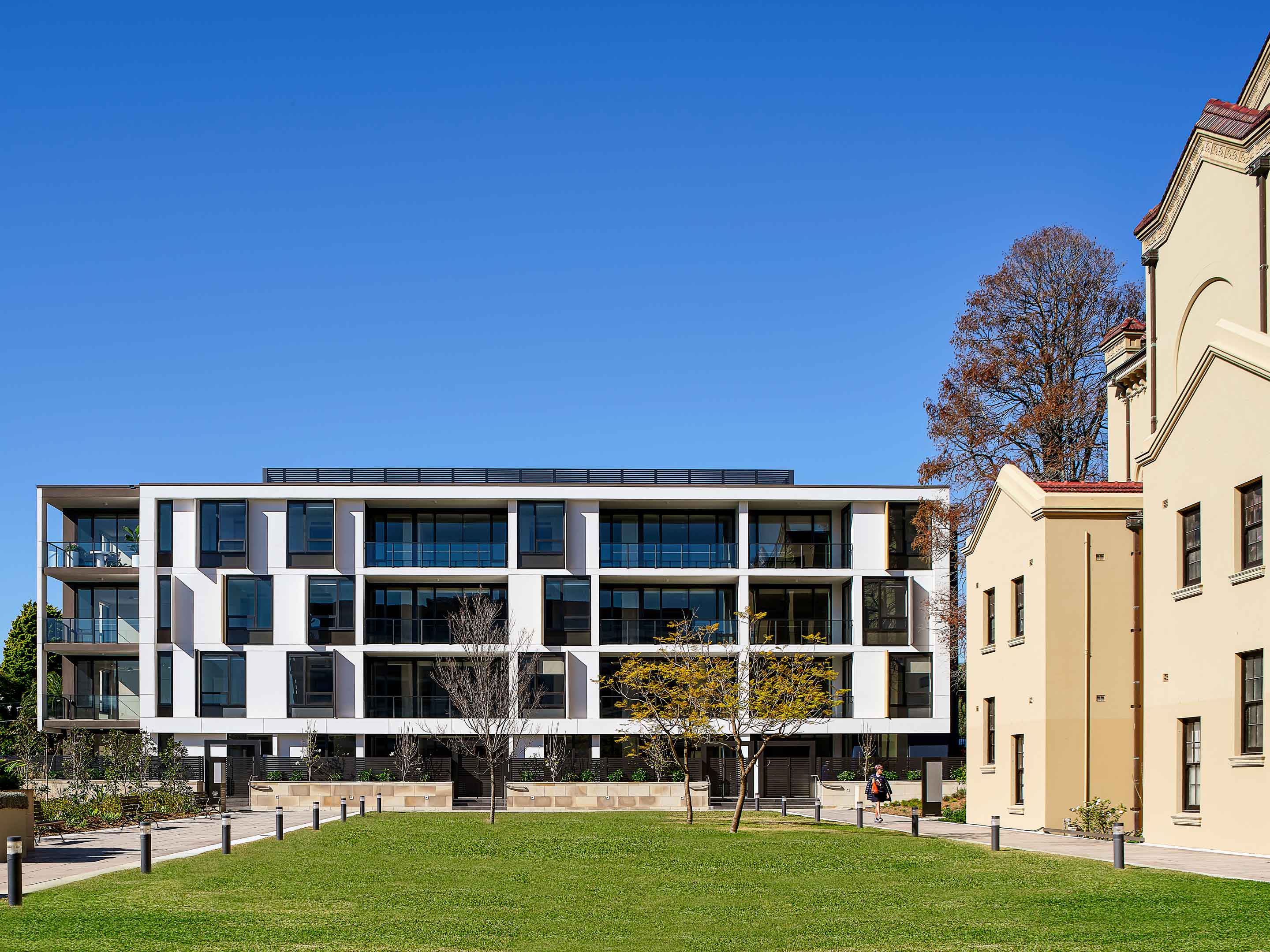
Seniors living reset | Cardinal Freeman
May 2022
Setting a new benchmark in urban design and seniors living, The Residences breathe new life into a heritage site in Sydney’s Inner West.
Following a Department of Planning approval (in 2013) for a new integrated seniors living village at the Cardinal Freeman site in Ashfield, AJC was engaged by Stockland to develop a master plan and concept design.
The four-hectare heritage site is significant to the local community, incorporating historic Glentworth House and Cardinal Freeman Chapel. The site comprised an ageing retirement village with clusters of low-rise residential buildings, deemed uneconomical to adapt to meet the rapidly rising demand for quality seniors housing.
Breakthrough urban design
Our master plan restructured the site to increase density with slightly taller buildings, which reduced the necessary building footprints to significantly increase public open space. The result is a much improved public domain for residents and the community through increased green space, strengthened urban connections, and a new sense of village atmosphere. It also made the project financially viable for its developer, Stockland.
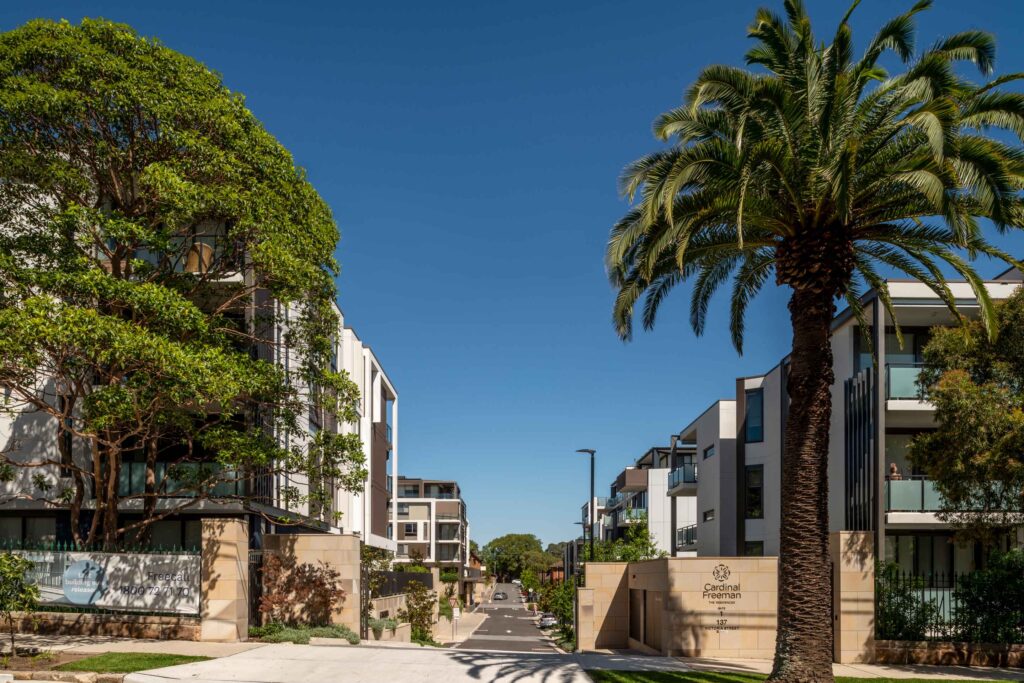
A key urban strategy was the realignment of an existing main road, which fundamentally changed the way people move into, through and around the site, dramatically improving safety and visibility of pedestrians, and establishing a clear new ‘front door’ to The Residences.
Staging of the redevelopment saw a new 136-bed high-care facility built first, followed by the independent living units, which helped reduce the number of construction stages and mitigate disruption to existing residents.
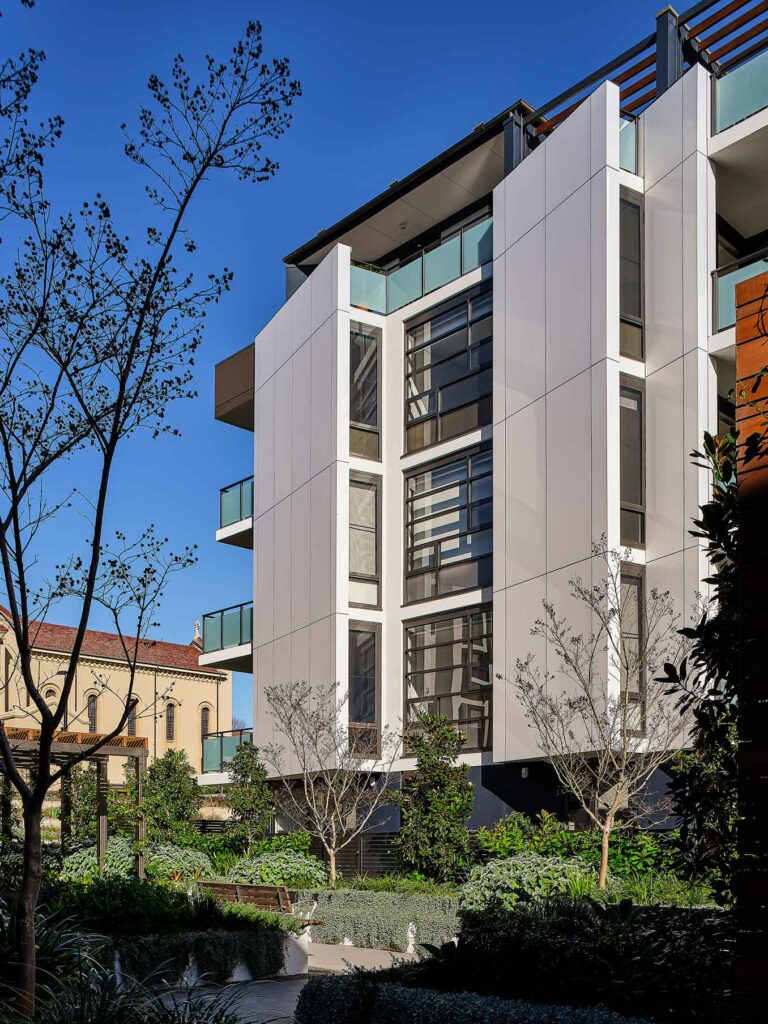
Community benefits
Landscape architects Oculus designed the new pocket parks, streets and pathways through the site, that connect to the surrounding street network. This not only improves resident amenity, offering them more space to walk outdoors, but invites the local community in.
The Village Green brings residents and visitors together around the heartbeat of the site: a luxurious clubhouse with resort-style amenities which include a health club and indoor lap pool, a library, piano lounge, bar and billiards room, and an art studio opening to a garden terrace. The health club is accessible to all.

In terms of local identity, historic Glentworth House and Cardinal Freeman Chapel have been given renewed prominence beyond the site by the removal of an unsightly serviced apartment building that had previously obscured them from view.
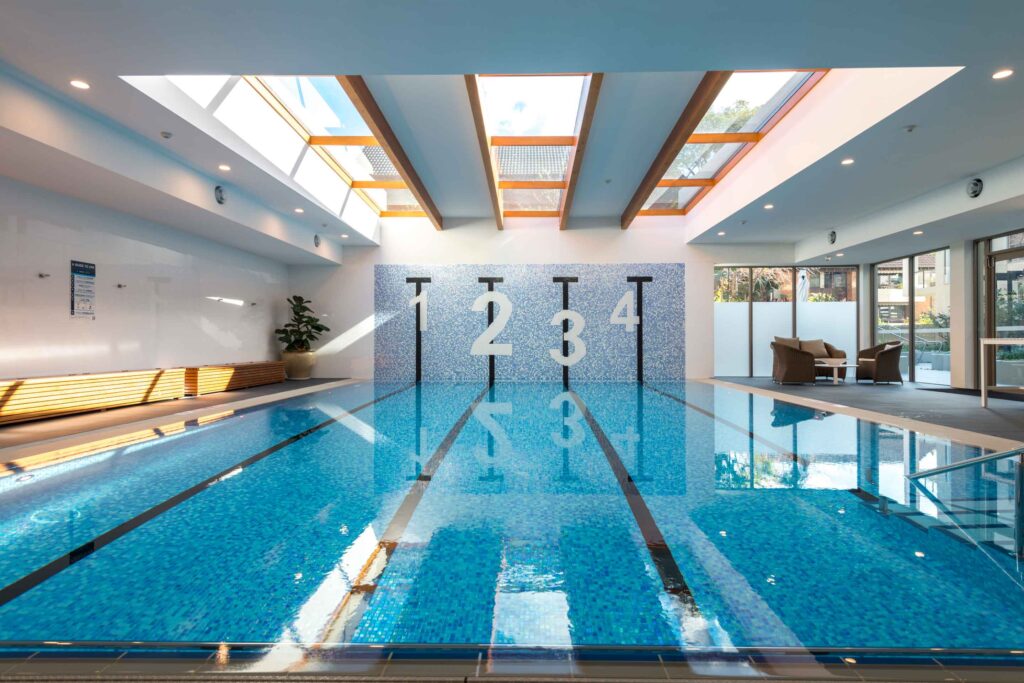
Design for ageing in place
Set out over six multi-storey buildings, the 240 independent living units (ILUs) are a mix of 1-bed with study, 2-bed with study and 3-bed. All are designed to give excellent natural light and airflow, and access to personal garden space.
An occupational therapist advised on furniture layouts suitable for seniors and all bathrooms, kitchens, laundries, living and dining areas are fully accessible. This means inclusions such as reinforced ensuite walls (for extra fittings), wider doors and hallways, larger door handles and switches – anticipating the changes in ability/mobility that accompanies age and enabling ageing in place for longer.
Each building has twice the required number of elevators to ensure good access for all. The lower apartments enjoy views through the gardens and pocket parks. Apartments on the higher levels enjoy district views to the city and Blue Mountains beyond.
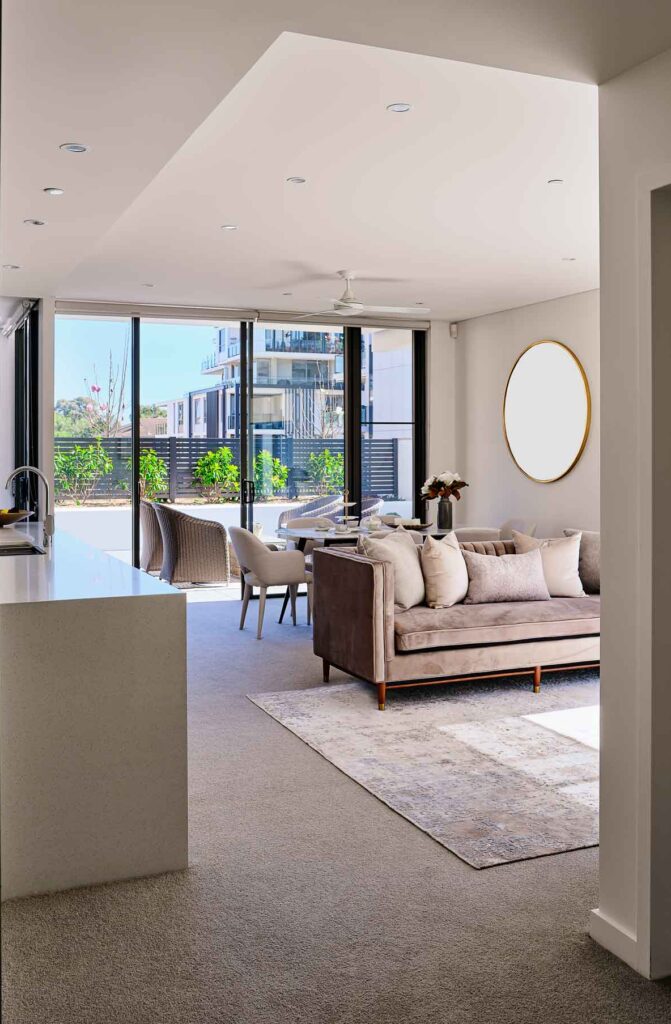
Sustainability & innovation
An embedded energy network at The Residences feeds the grid from a rooftop solar array, with an allowance to upscale this network. The network delivers a 100% offset of energy usage in all common areas (corridors, entry and lift lobbies) that typically require 24-hour lighting and cooling. Other sustainable design measures include:
- Mechanical Only apartment living spaces or bedrooms can be air-conditioned at one time and bathroom exhausts connect to the local lighting circuit. Apartment corridors and common areas are naturally ventilated, with automated louvres controlled by the local weather station.
- Electrical LED lighting is standard in apartment corridors and the basement; perimeter lighting where natural ventilation is achieved was controlled on a separate circuit via daylight sensors.
- Major power loads (house lighting, car-park ventilation, lifts and photovoltaics) are separately sub-metered, and apartments all have smart metering.
- Water Rain and stormwater harvesting for drip irrigation to gardens. Kitchen and bathroom taps are rated 4 and 5-star respectively; showers and washing machines are 3 and 4-star respectively. Dishwashers are rated 4-star energy and water.
- Glass Energy-efficient glass was specified above the BCA requirement, reducing heat load and energy consumption.
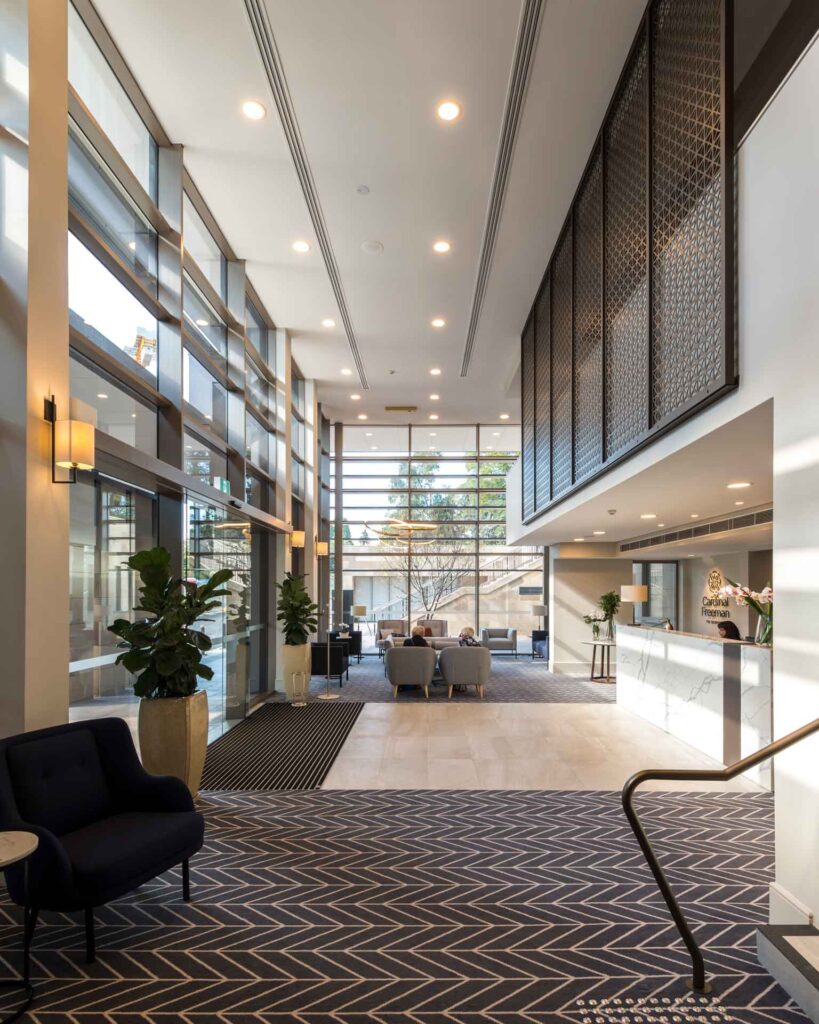
Innovative thinking has transformed an outdated retirement village into a thriving, sought-after community for a new wave of retirees, offering more services, security and amenity.
Stockland