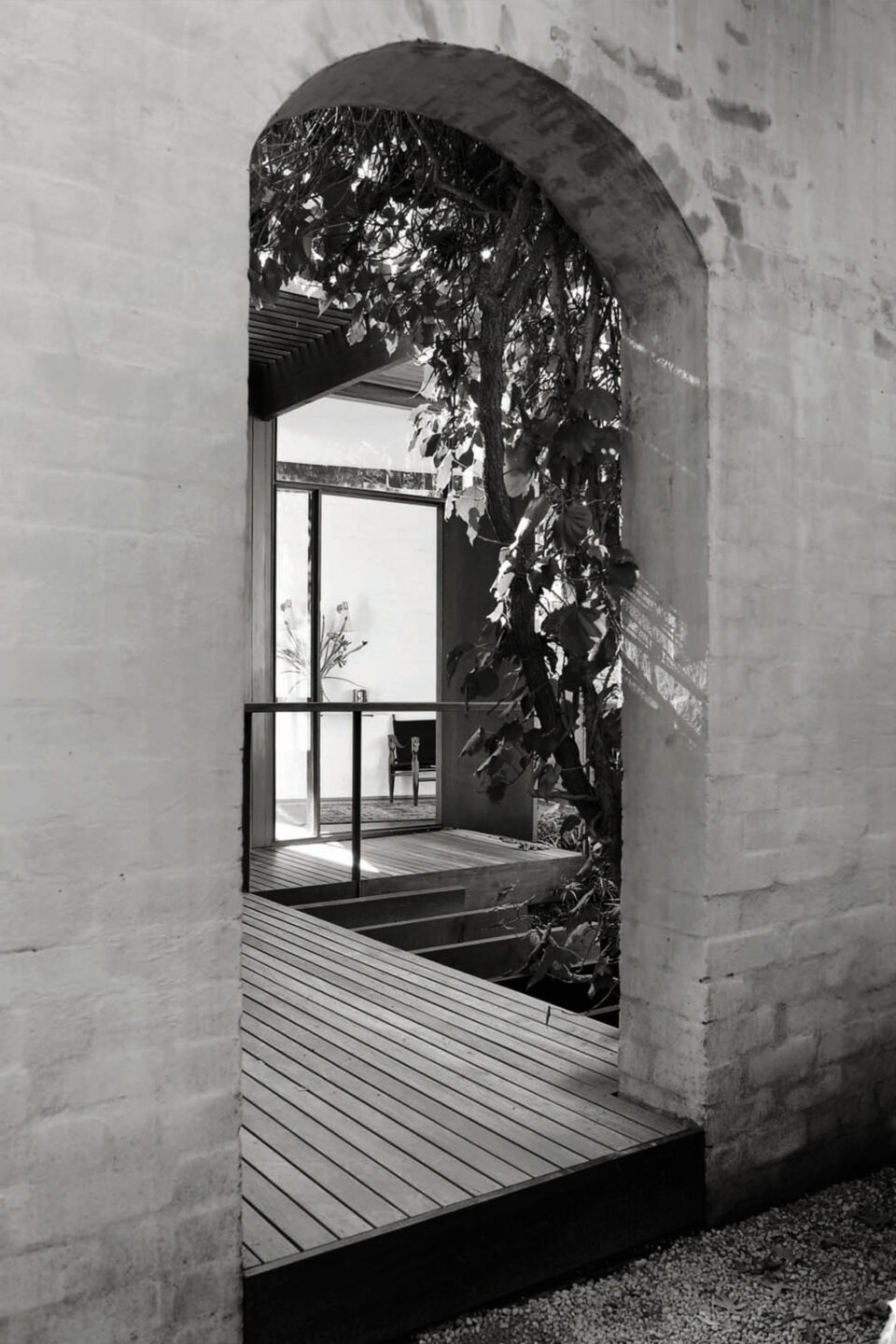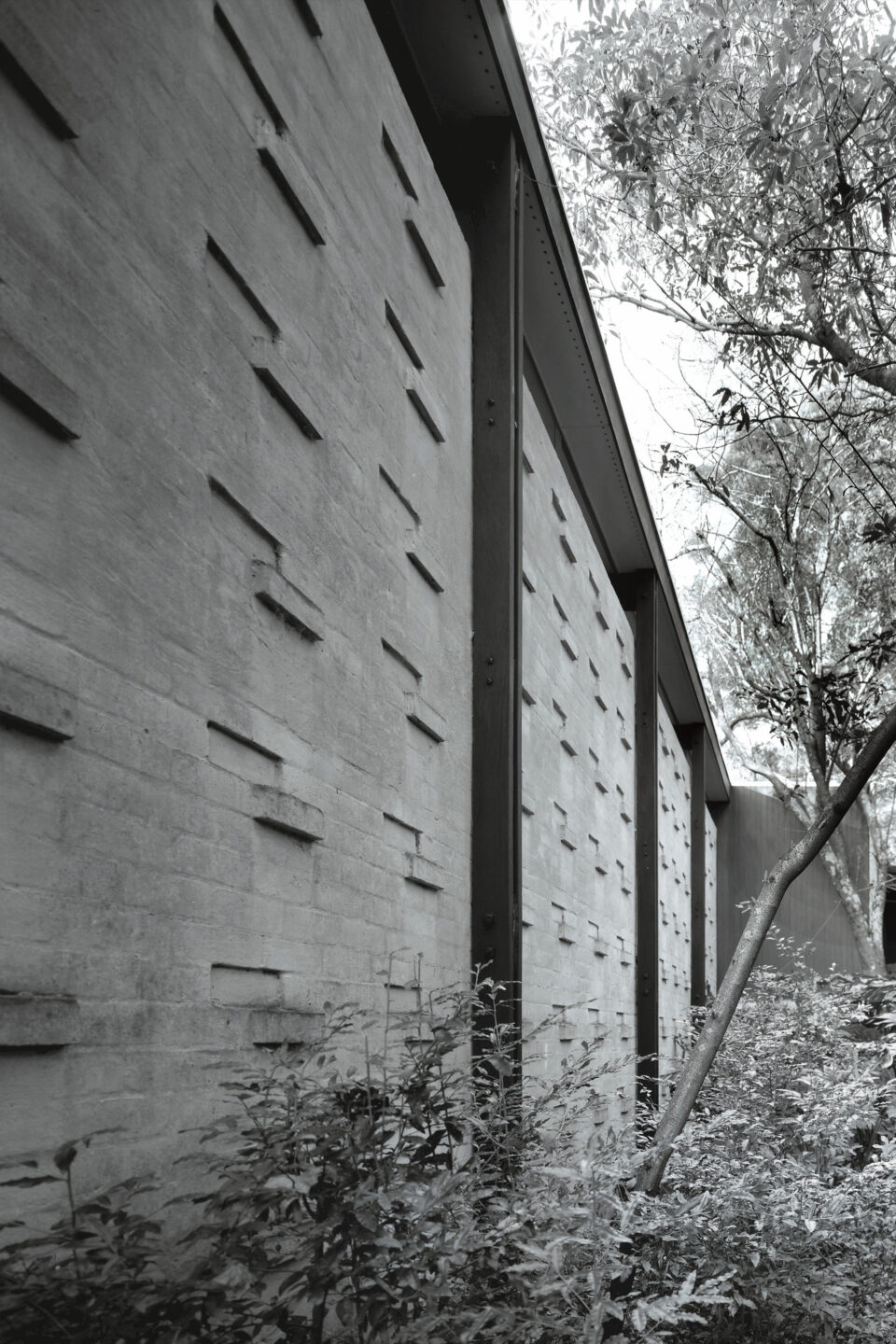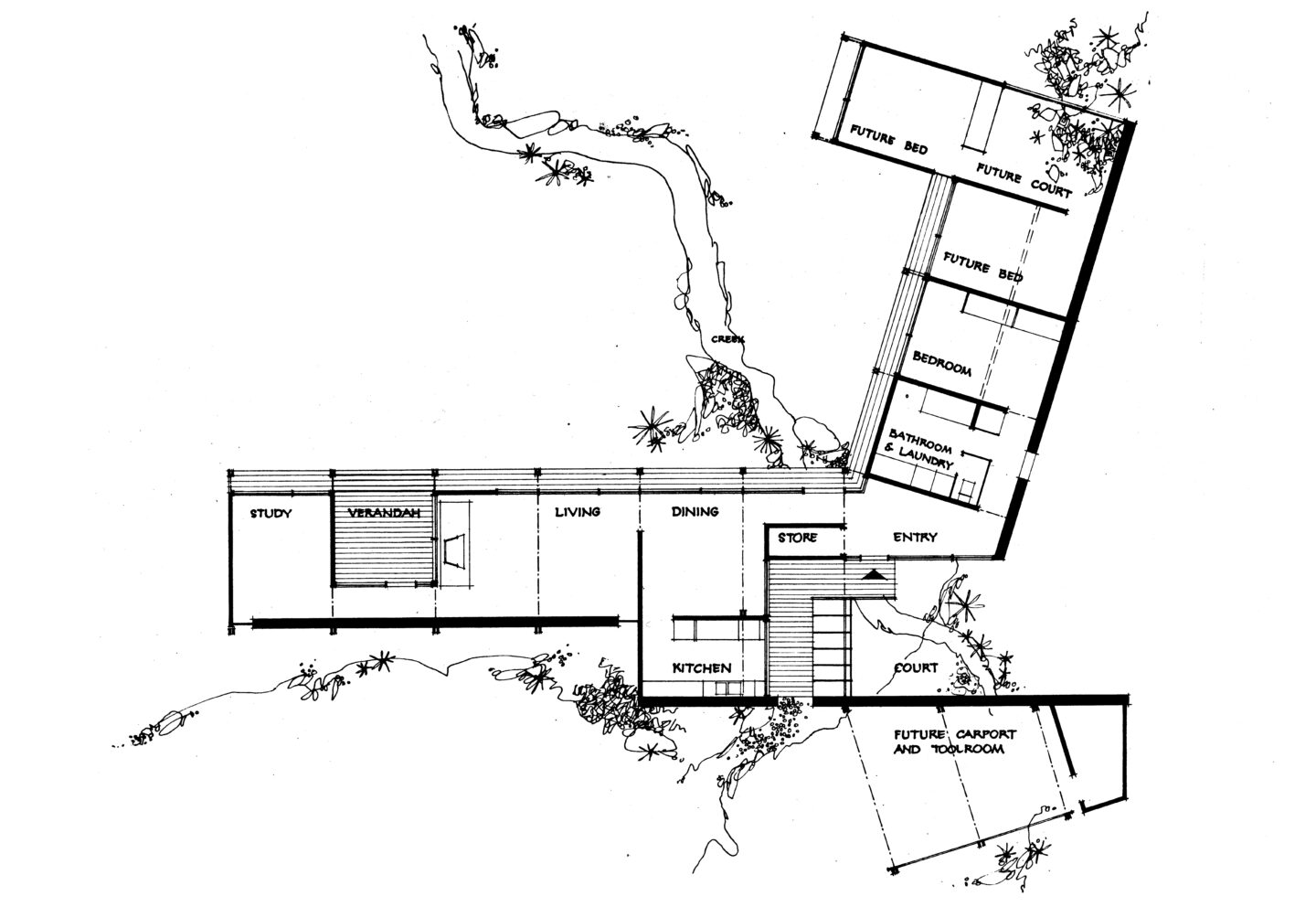Jack House (1956)
A rare handcrafted jewel by Russell and Pamela Jack, the Jack House in Wahroonga beautifully captures the modernist spirit of architecture's Sydney School. A project from the AJC archives, with text by historian Trevor Howells.
The Jack House occupies a sloping site on Sydney’s upper North Shore, amidst native trees and undergrowth, and outcrops of Sydney sandstone. The site falls away from the street boundary and is diagonally bisected by a small creek. The choice of a rugged, natural site typified the emergence of a growing understanding and appreciation of the natural environment that a young generation of student architects at the Sydney Technical College (STC) had learnt from Miles Dunphy.[1]
Russell Jack graduated from the STC in 1950 and travelled to Europe and Great Britain in 1952 after winning the Byera Hadley Travelling Scholarship[2]. He was among the first young Sydney architects of his generation to build for himself a house on such a site. Jack’s design was intended a two-stage plan, the initial phase accommodating he and his wife and one child with future provision for two additional bedrooms, a courtyard and carport.

Jack positioned the house close to the wide street frontage high on the site for ease of entry and to exploit a north orientation and views into the bush. To satisfy these requirements he developed an outward protective solid masonry spine behind which he arranged a skewed L-shaped plan. In its long arm he located the house’s public realm of living, dining rooms, kitchen and study, in the line of the street, and the short arm, skewed at 16° from the perpendicular, were the main bedroom and combined laundry and bathroom.
To avoid monotony and introduce a textured grain of subtle variation, Jack introduced a pattern of slightly recessed and protruding brickwork to catch and cast shallow shadow lines.
The house is timber framed in hardwood with brickwork blade walls along its outside southern and eastern edges. To ensure privacy Jack composed the street elevation of two offset parallel planes of uninterrupted masonry. His treatment of brickwork noteworthy for the manner in which he composes, finishes and penetrates it. In this house Jack arranged walls as uninterrupted linear and monolithic surfaces. To avoid monotony and introduce a textured grain of subtle variation he has introduced a pattern of slightly recessed and protruding brickwork to catch and cast shallow shadow lines.

The accommodation of windows, doorways or the adjustment of plan within the building envelope is achieved by slicing cleanly through or pulling apart the planar expanses of brickwork. Jack is playfully, perhaps even provocative, where the wall defines a garden court. Here he defies the accepted conventions of modernism, and cuts openings through the masonry using semi-circular or segmental arches.[3]
Along the private edge of the house looking into the natural bash Jack has treated the wall as a continuous transparent screen with fixed glazing and casement windows. Rather than using deeply overhanging eaves or a verandah, Jack exploits the quality of filtered light through the trees to control the northern sun. Internally spatial definition is expressed through the play of colour and texture of materials, of solidity and transparency. Against the settled strength of white bagged brick walls, Jack has delineated the attenuated delicacy of the stained timber framing.[4]
Jack House explores the role and materiality of the wall: solid, opaque and defensive to outside domain, light-filled, diffuse and porous in the private realm.
In this house, the Jacks explored the role and materiality of the wall: solid, opaque and defensive to outside domain, light-filled, diffuse and porous in the private realm, themes that Russell developed further in later houses such as the 1960 Palmer House[5], Kobin House (1964)[6] and Tuckson House (1964). [7]
Being awarded the Sulman Medal in 1957[8] from the Australian Institute of Architects brought the Jack House to prominence within the profession and the community more broadly. Five years later, architecture historian Jennifer Taylor would be the first writer to identify its significance in the Sydney School movement.[9]
Read more at Jack House (1956) revisited | ArchitectureAU
 Footnotes
Footnotes
1. Dunphy taught building construction at the Sydney Technical College where Russell Jack studied; see Jennifer Taylor, Australian Architecture Since 1960, 2nd edn, Royal Australian Institute of Architects, Education Division, Canberra (ACT), 1990, p 35.
2. Architecture, Vol 40, No 3, July/September 1952, p 85.
3. Keith Cottier recalls that round headed arches that Jack used in his own house were much discussed at the time. Jack used segmental arches in the Palmer and Jacobs houses.
4. Jennifer Taylor, Australian Identity: An Australian Identity: Houses for Sydney 1953-63, 2nd edn Department of Architecture, University of Sydney, Sydney, 1984, p 33-35.
5. “Palmer House, Turramurra, New South Wales”, Architecture in Australia, Vol 49, No 3, June 1964, pp 87-88.
6. “House for J. Kobin, Esq, at Balgownie, Wollongong, NSW”, Architecture in Australia, Vol 53, No 2, June 1964, pp 85-86.
7. “House for J. A. Tuckson, Esq, at Lucinda Avenue, Wahroonga, NSW”, Architecture in Australia, Vol 53, No 2, September 1960, pp 92-95.
8. Graeme Prisk, The Sulman Award, unpub B Arch. Advanced Study Report, Department of Architecture, University of Sydney, 1974, pp 60-62.
9. Jennifer Taylor, Australian Identity: Houses for Sydney 1953-63, Department of Architecture, University of Sydney, Sydney, 1972, pp 33-38.
Project Facts
Location |
Guring-gai Country, Wahroonga NSW |
Client |
Russell & Pamela Jack |
Services |
Architecture, Interior Design |
Complete |
1956 |
Photography |
Tim Linkin |
Awards
1957, NSW Architecture Awards, Sulman Medal, Winner









