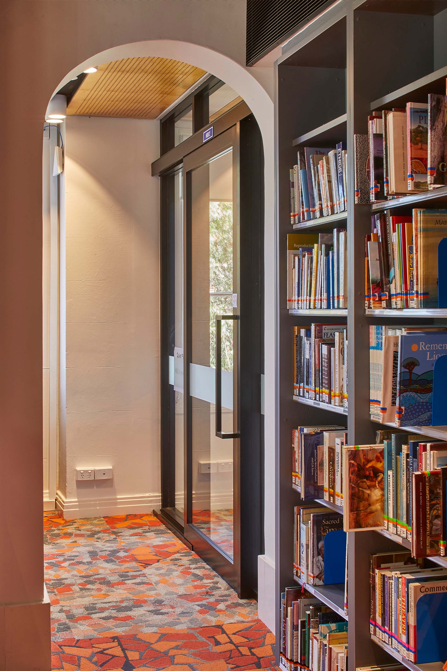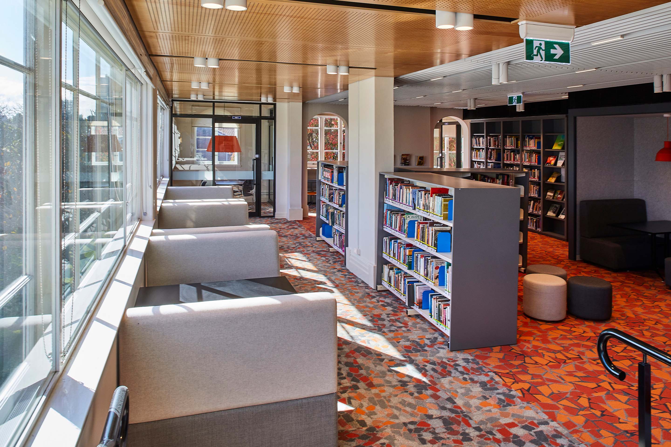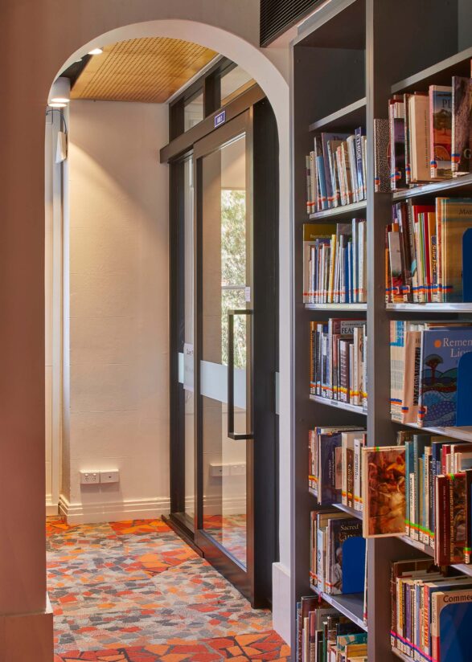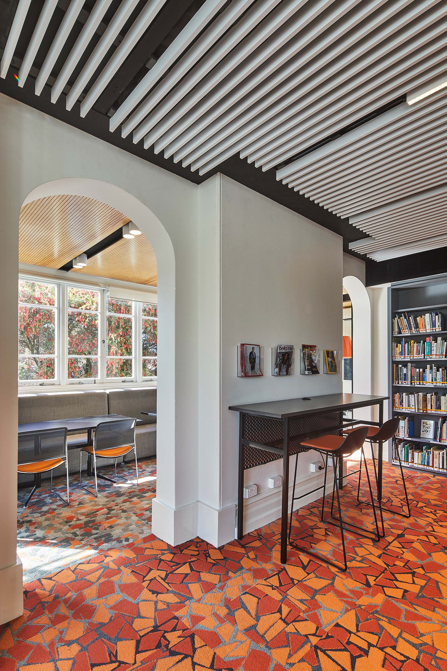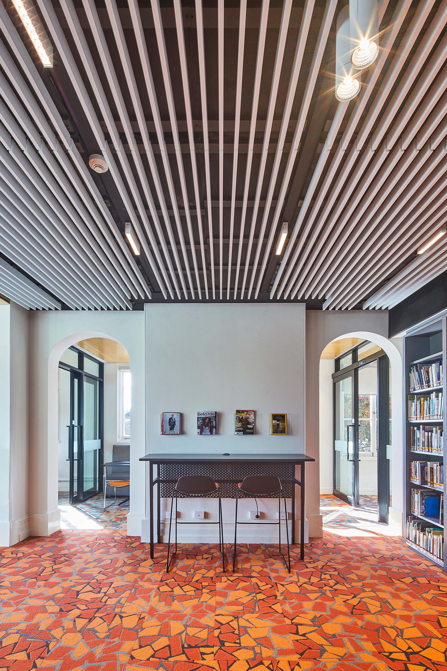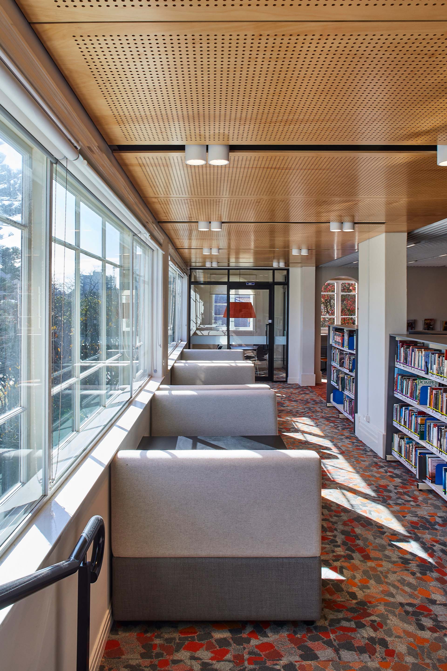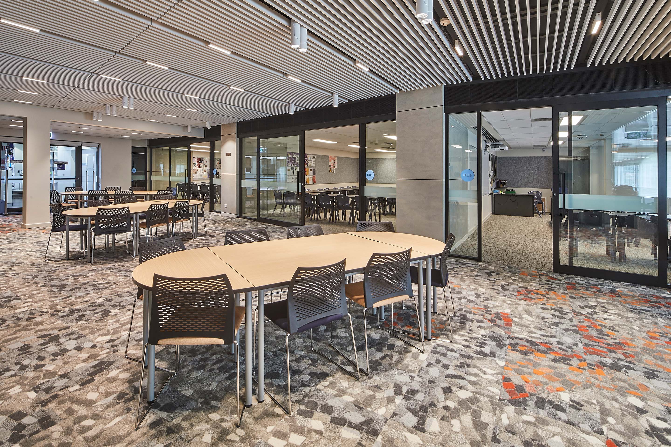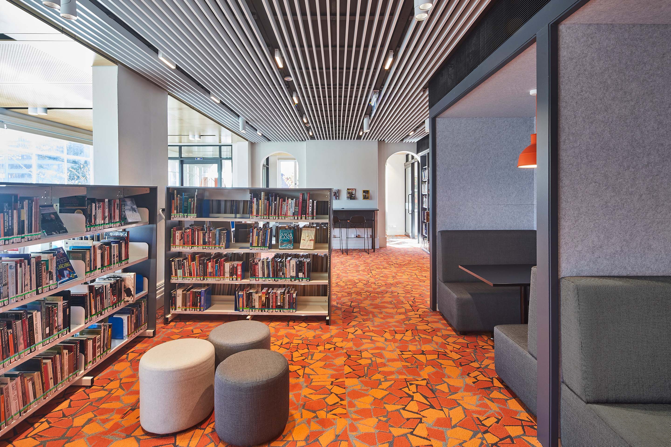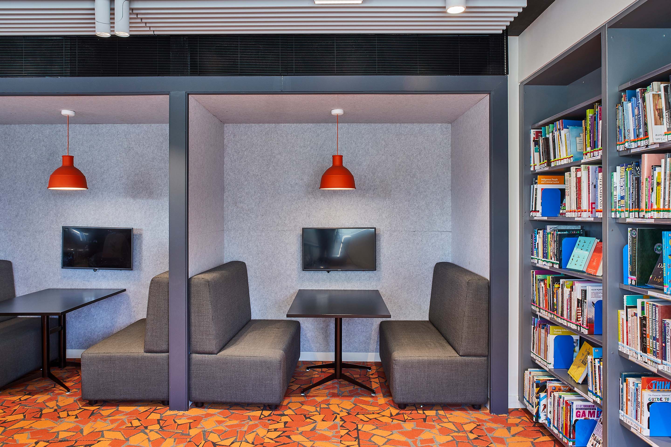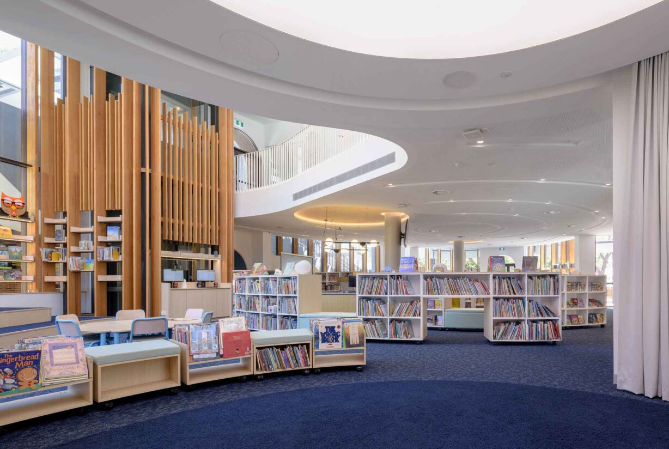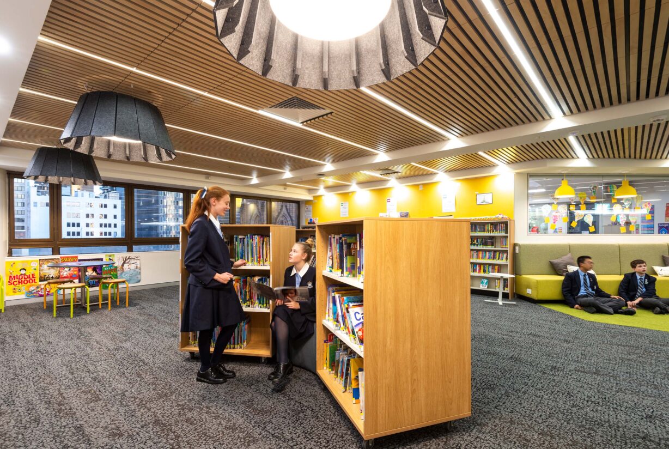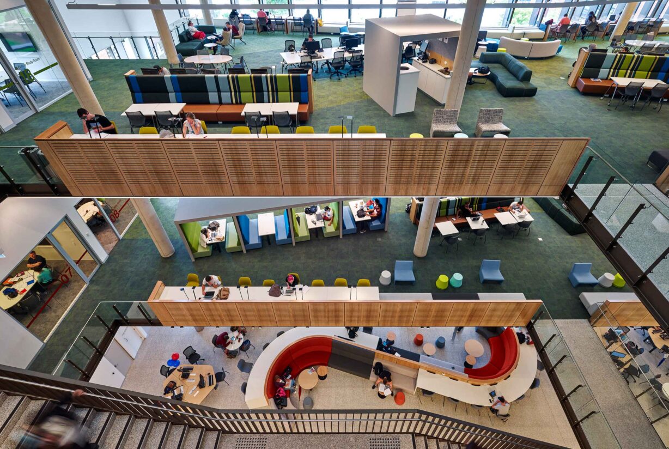Meriden School Hudson Library
AJC were engaged by Meriden school to convert the existing library space into a new history focussed learning precinct for the senior school.
Our design approach was the create a decentralized space, creating a more agile, flexible and connective space for the students and staff.
The fitout includes classrooms, the junior library, administration, staff areas, learning common areas, utility area, and addresses issues of accessibility. Key aims for new works emanating from the design include maximising flexibility, space, natural light, interconnectivity and transparency between spaces, which allows students to engage with other students and classes as needed.
The teaching spaces can be opened up to the learning commons when required for easy accessibility between the spaces for collaborative work.
The resource learning space means that the resources are immediately on hand and available within the faculty space which can also be accessed by the student after hours.
The fitout was located within the heritage listed Wallis Building, requiring sensitive consideration of the existing retained fabric, whilst celebrating the new fitout as a bold contemporary intervention.
Project Facts
Location |
Darramuragal & Dharug Country, Strathfield, NSW |
Client |
Meriden School |
Services |
Architecture, Interior Design |
Complete |
2019 |
