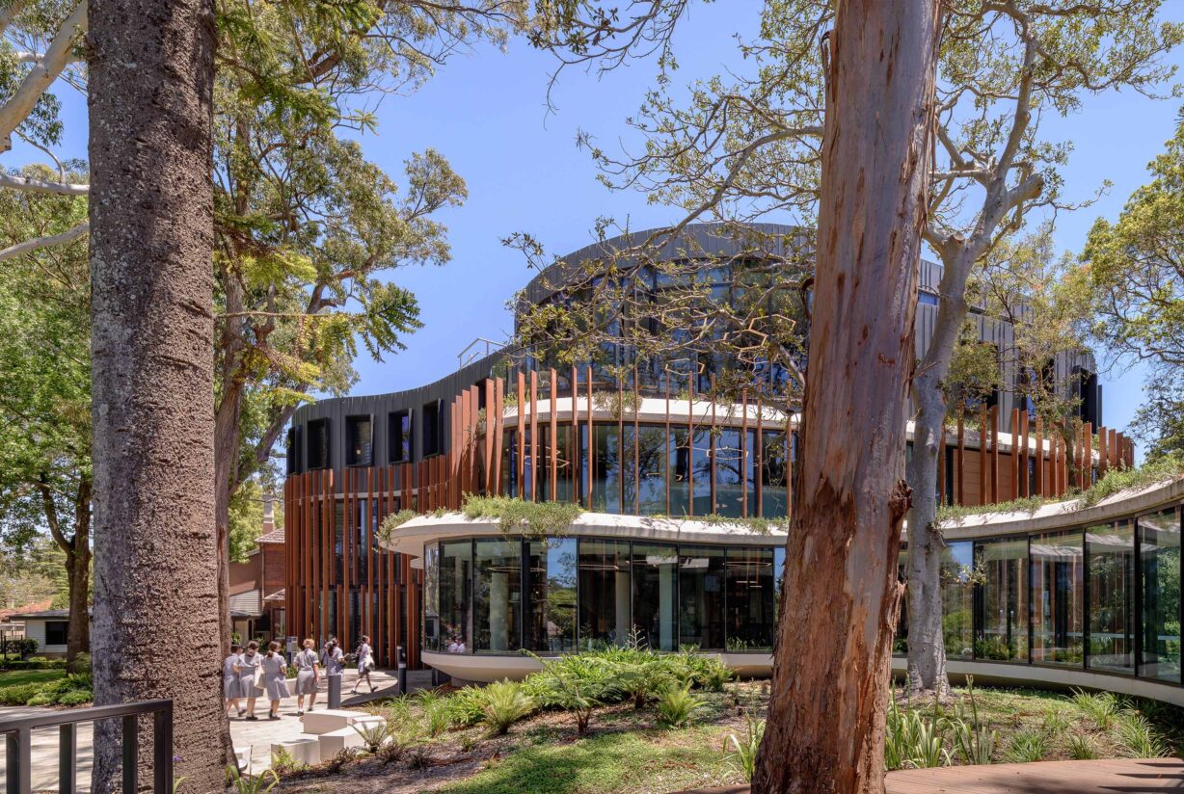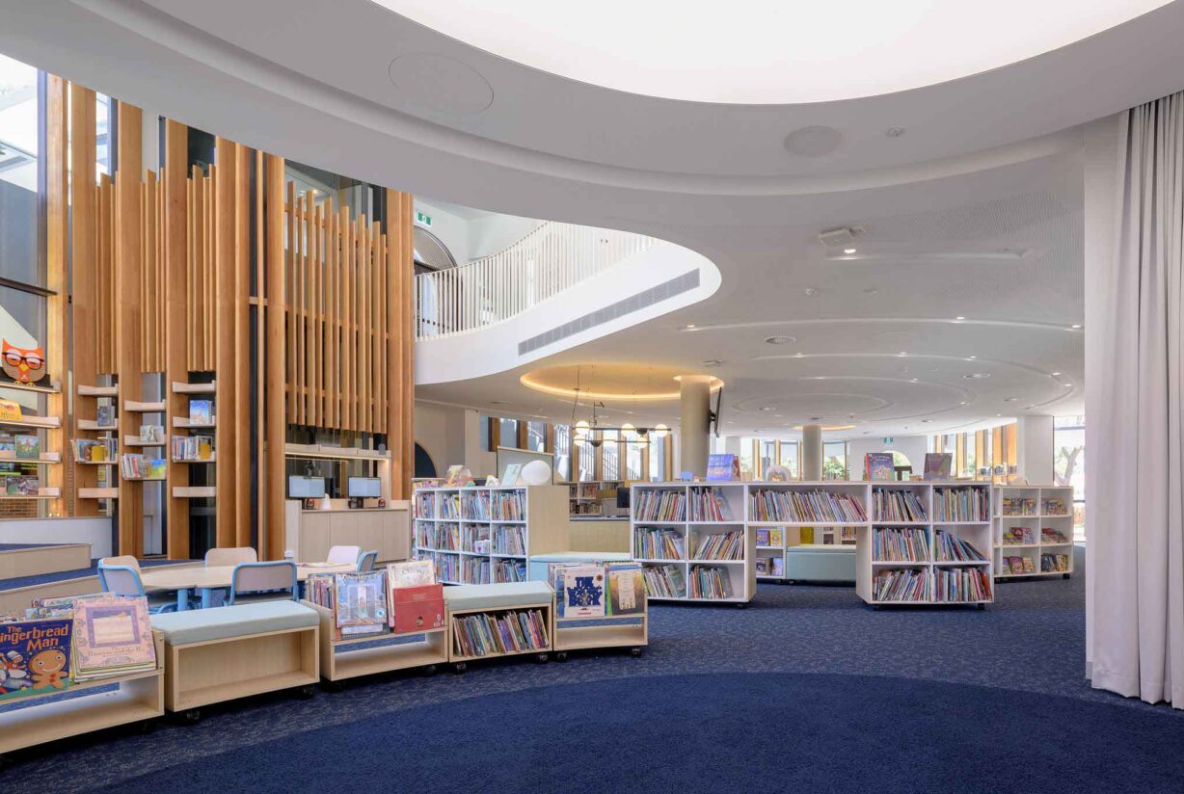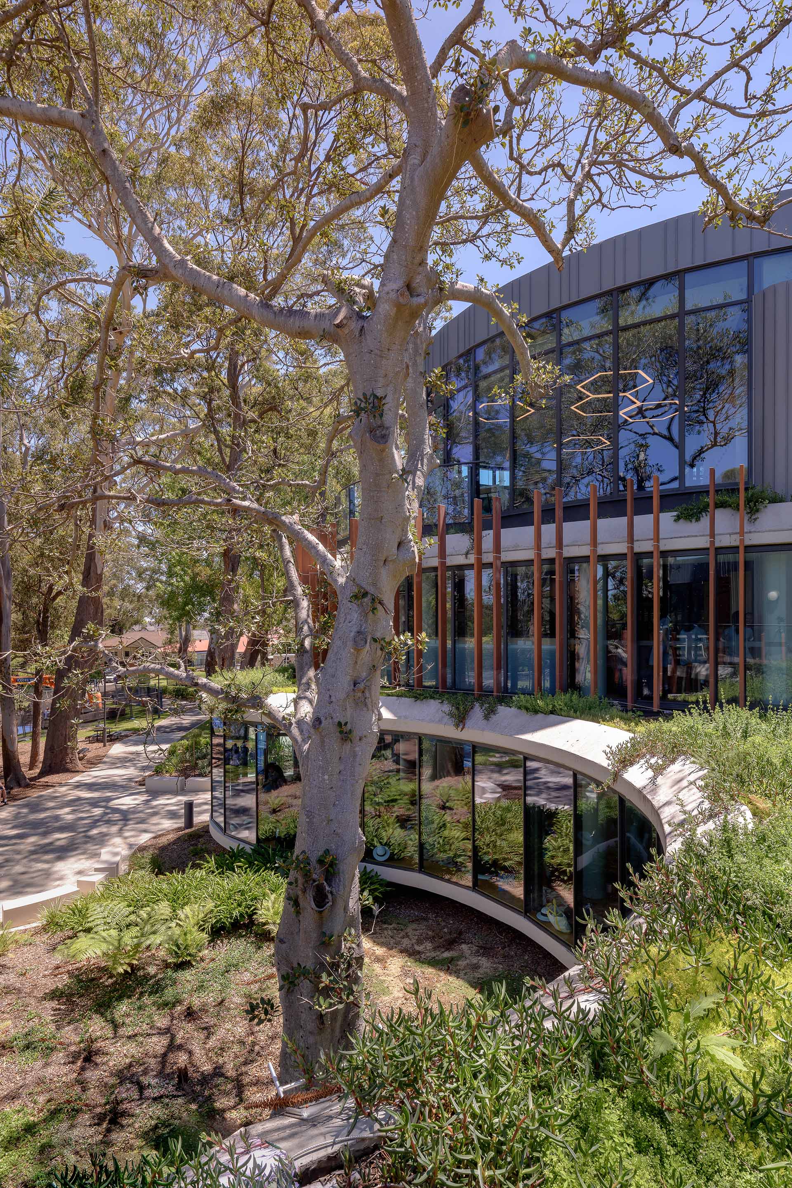
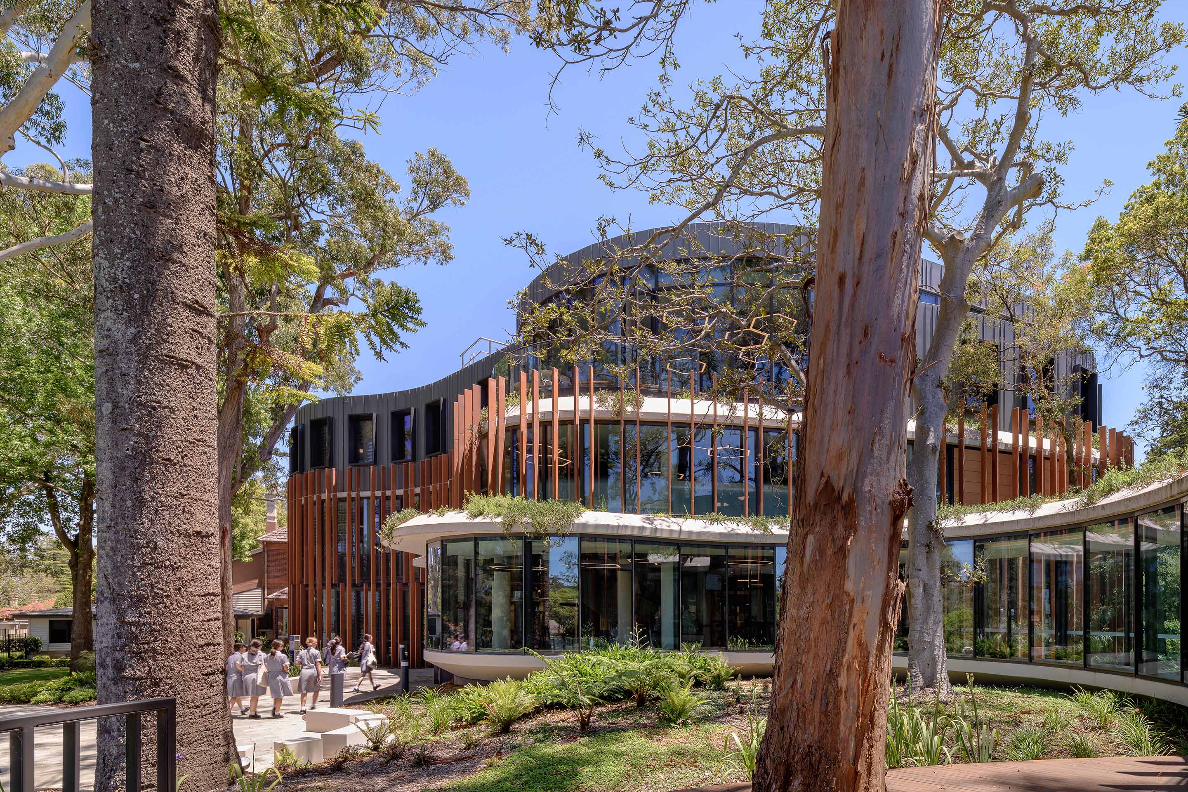
Natural companions | Abbotsleigh Science & Art Centre
November 2022
A delicate balance of nature and nurture, an elliptical building treads lightly on its site.
Completed in 2022, the Centre for Science and Art at Abbotsleigh Senior School for Girls in Sydney is woven between remnant blue gum forest and two heritage houses bookending the campus. Replacing the 1960s science labs and small, dark art rooms, the Centre is a pivotal step in the master-planned extension of the teaching precinct, and Abbotsleigh’s focus on STEAM.
Bending to nature
In form and function, the butterfly shaped building responds to the site topography and pedagogy, with two organically shaped wings – one for science, one for art – joined centrally by a curved glass-enclosed walkway. In the larger science wing are 12 laboratories, an auditorium, and locker banks. The art wing contains workshops and a subterranean photography studio.
Multi-use assembly spaces, staff and meeting rooms and informal breakout areas are distributed through both, with unprogrammed public spaces adjoining the glass bridge at either end, fostering dialogue between art and science exhibitions and happenings.
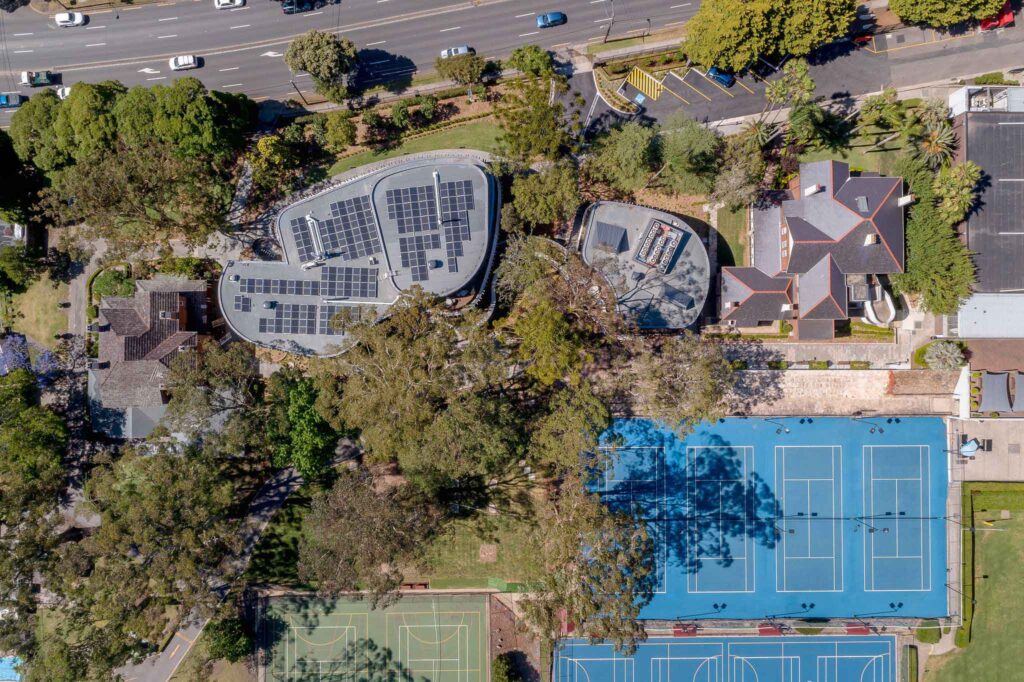
Each wing bends and folds around mature trees and their roots systems, the art wing partially below ground, the glass walkway hovering just above the forest floor. A lot of detailed engineering, Point cloud surveys to map tree ‘footprints’ above and below ground and arboreal expertise went into keeping the mature trees on site, and then bending the building around them.
“So you have a new centre that’s already embraced by mature blue gums. That’s very rare, and very special.” —Dua Green, AJC Studio Director
With a more organic blueprint, we were able to also twist and shift the floor plates accordingly, stepping around not only the root systems but the tree canopy as well. A series of landscape fringes wind their up around the building, feathering it into the landscape even further.
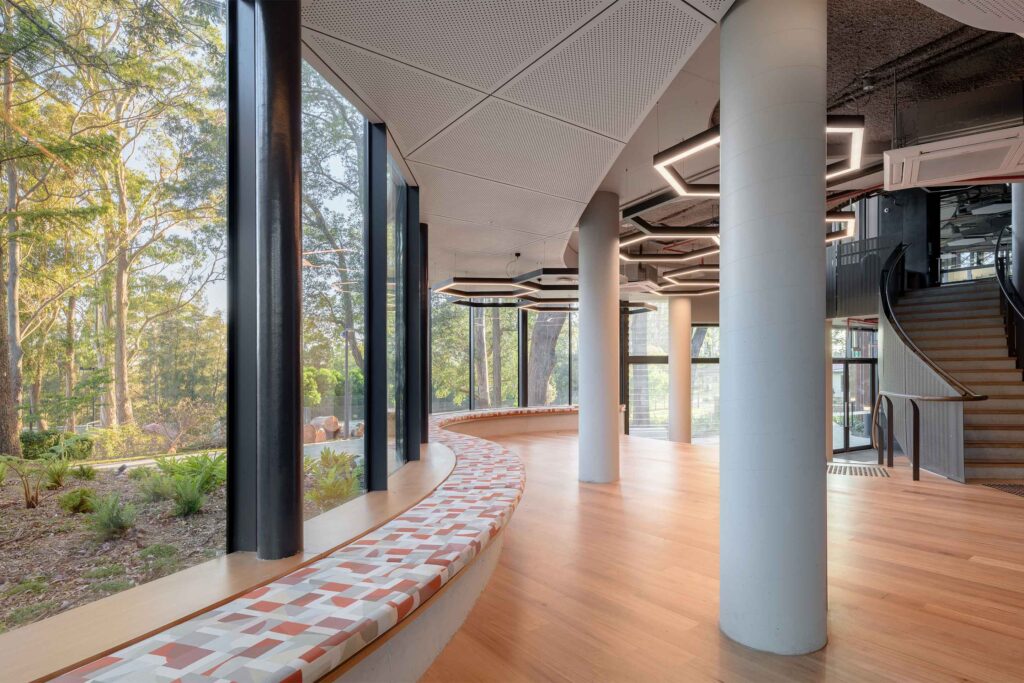
Material logic
The material palette externally interprets the site’s Federation houses of masonry, slate and timber in a contemporary way, using terracotta panels at the building base and zinc cladding for its upper levels. Vertical blades of rust-coloured steel are applied to the façade, screening the interiors and continue the rhythm and hue of existing trees, a key factor in the architectural response.
While outside reflects forest and bush colours and texture, the Centre’s interiors explore the relationship between science and art as different but related models for interpreting the phenomenon of space. In the science wing, structural elements, concrete ceilings and services are all left exposed, revealing the building’s mechanical operation. Here, the balustrades winding up through the void are a raw metal finish.
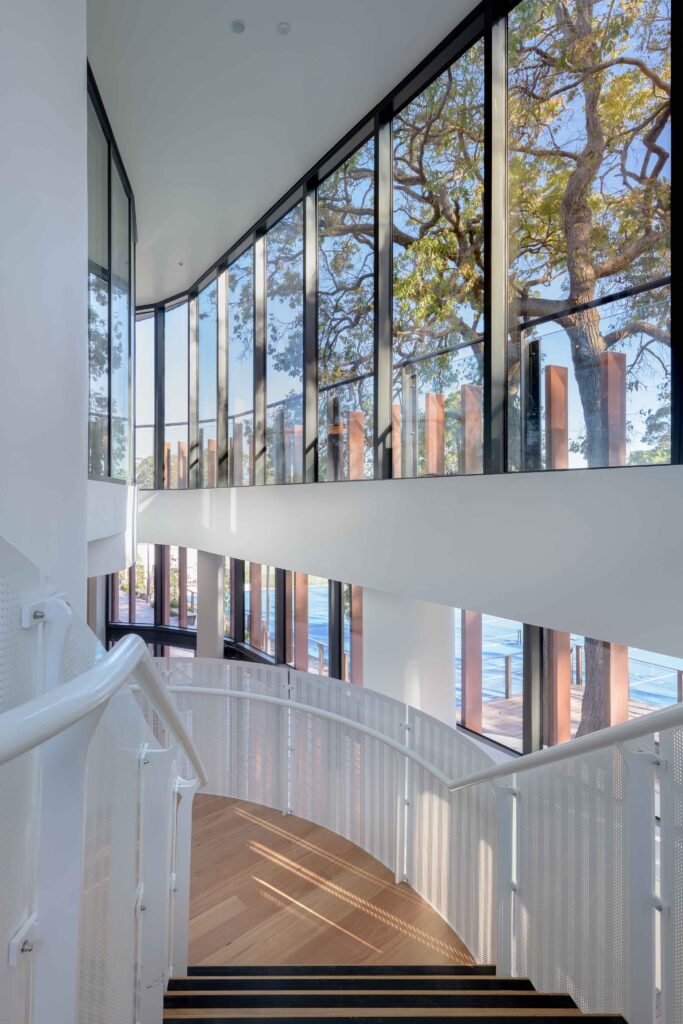
Connecting art & science
The art wing explores light and space. The lower-level art workshops use indirect natural light and concealed artificial lighting to emphasise the nature and form of the building, winding between the trees, while large south-facing skylights in the upper levels bring cool, even daylight into the teaching spaces, along with views into the tall tree canopy.
From a teaching perspective, the two wings are separate entities, but where the bridge connects them, they share public space, with a visual connection between the two – a meeting of art and science.

Heritage links
As well as its connection to the forest, the Centre is designed to address and reference the two adjacent heritage houses: Vindin House to the east, and Lynton House to the west. The art wing is partially below ground to respect the ridge line of Vinden House (repurposed as the Grace Cossington Smith Gallery), and there is direct access between the two, while the science wing steps back to achieve a similar relationship with Lynton House.
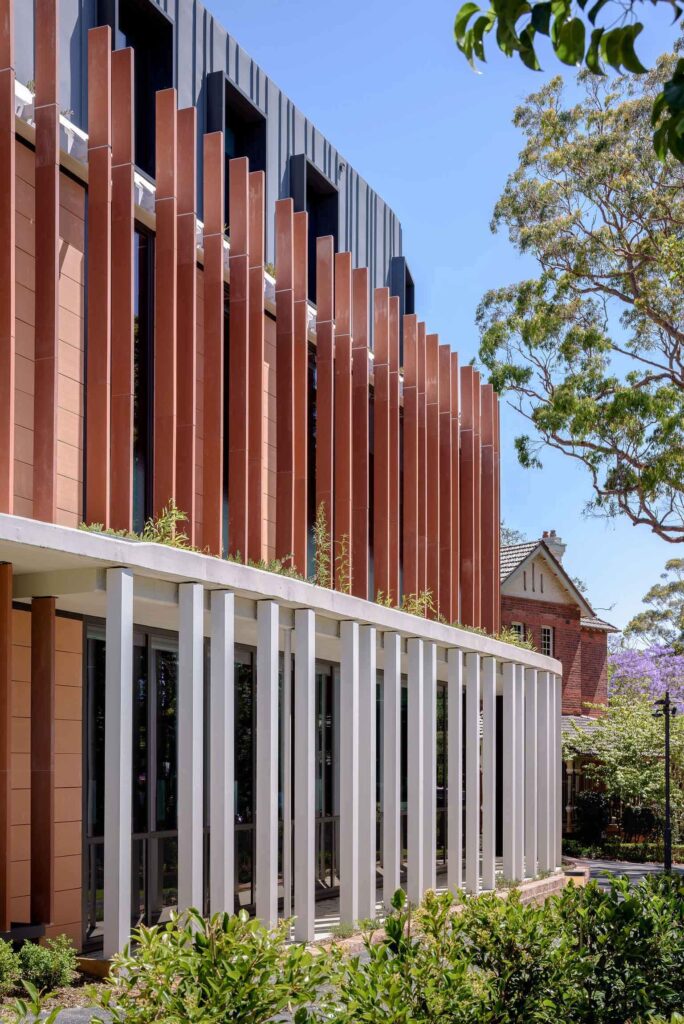
Sustainability
The Centre combines passive and active environmental design including facades modulated to maximise natural light and minimise heat load. Walls are well insulated; windows use high-performance glass with louvres and the science wing has rooftop solar panels.
Enhancing the learning of our girls through inspiring and innovative buildings.
Megan Krimmer, Abbotsleigh Headmistress
