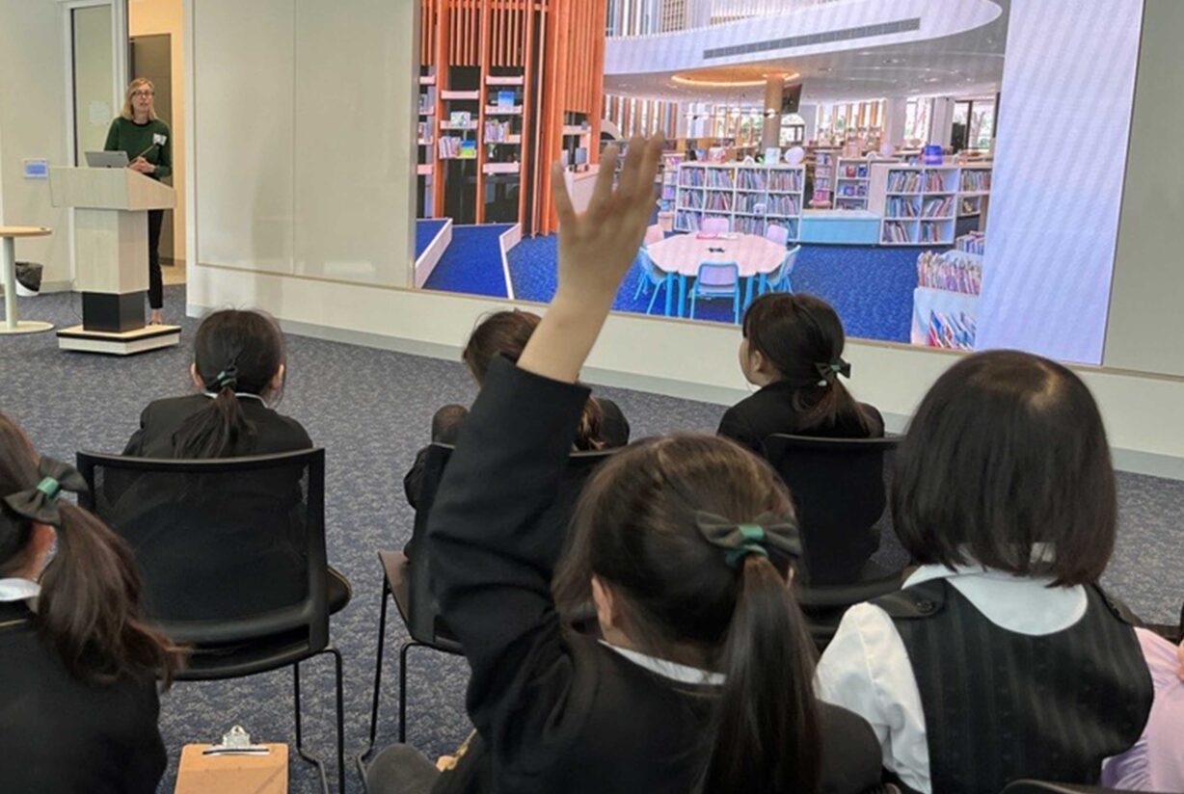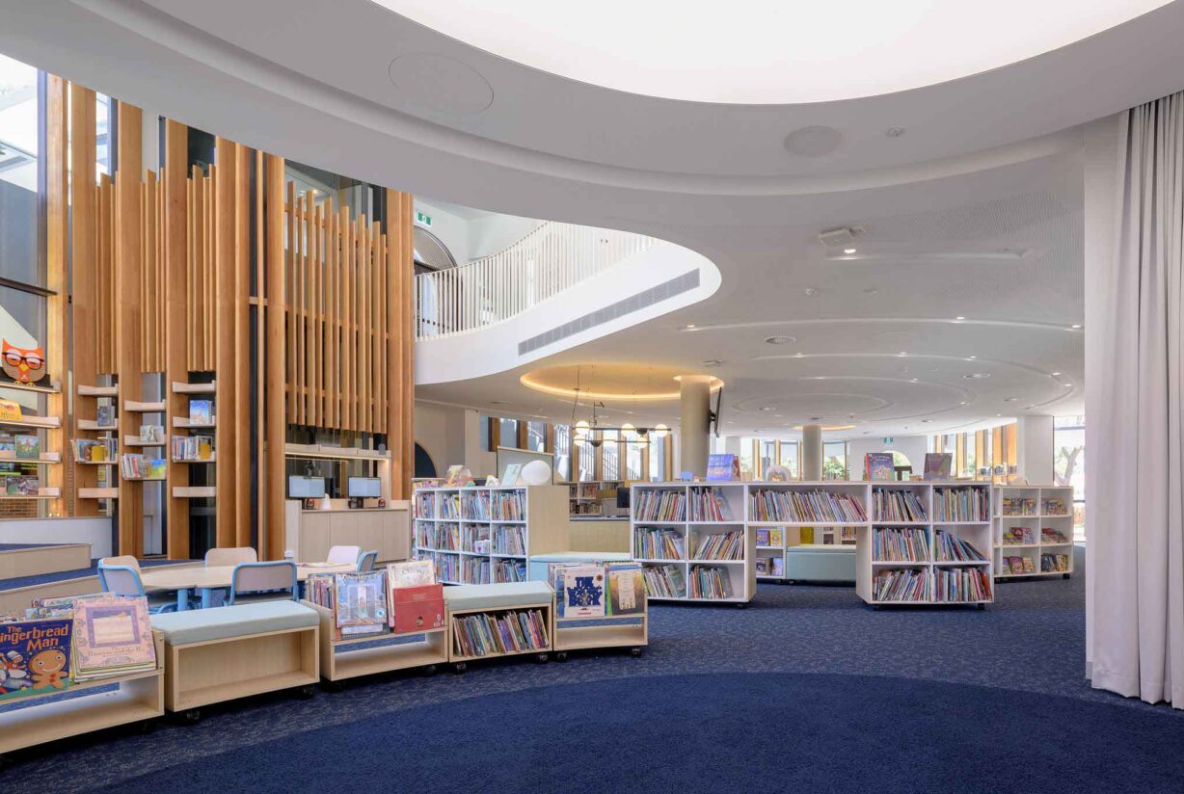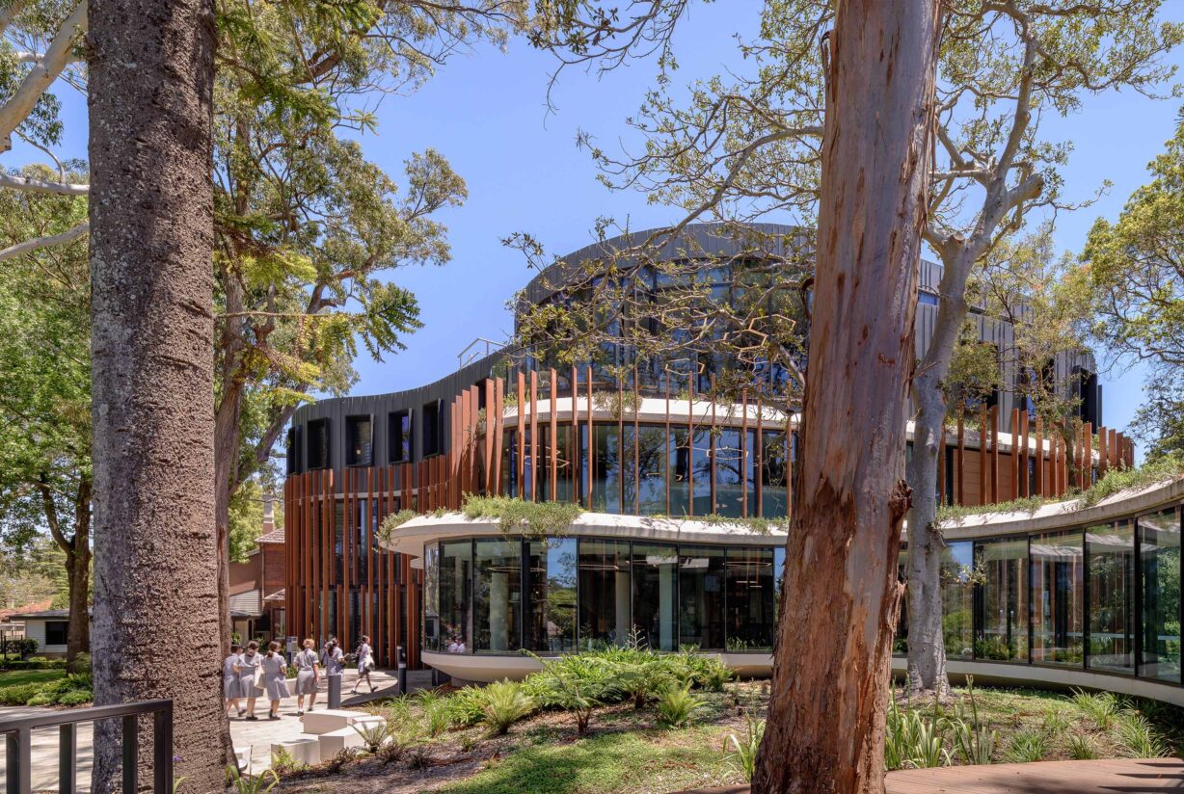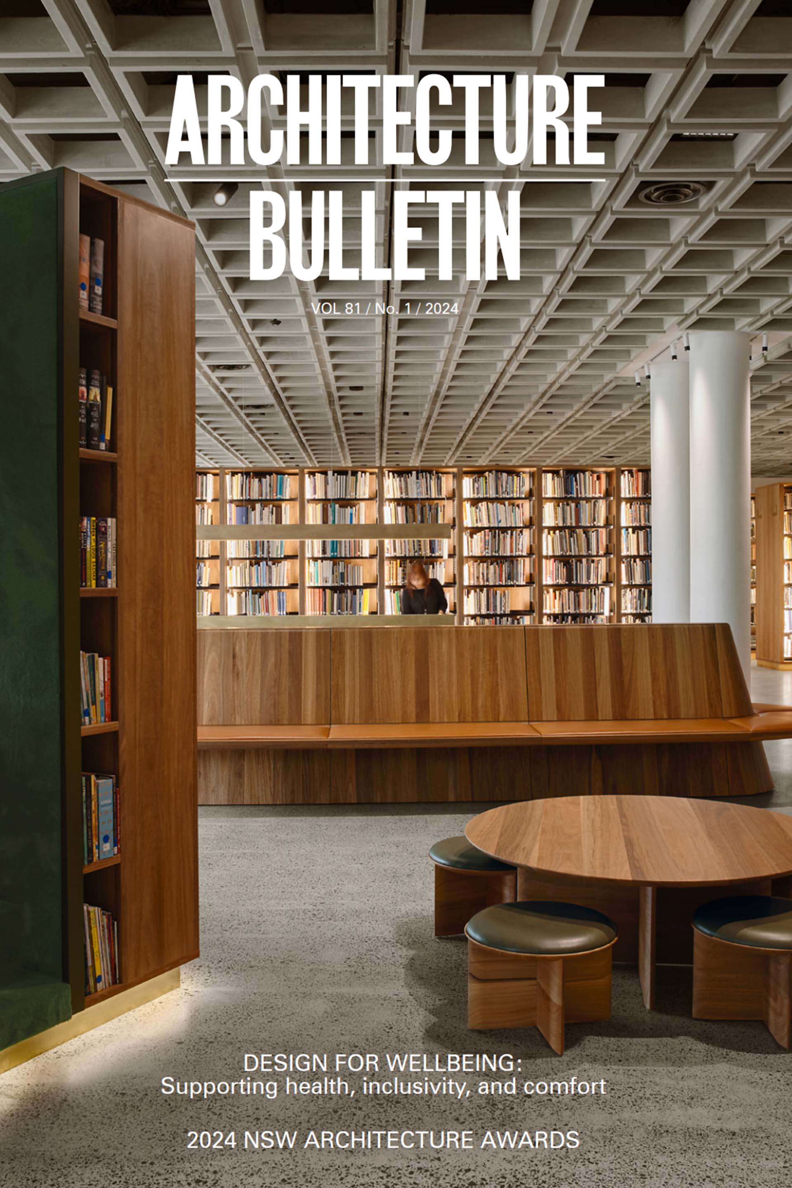
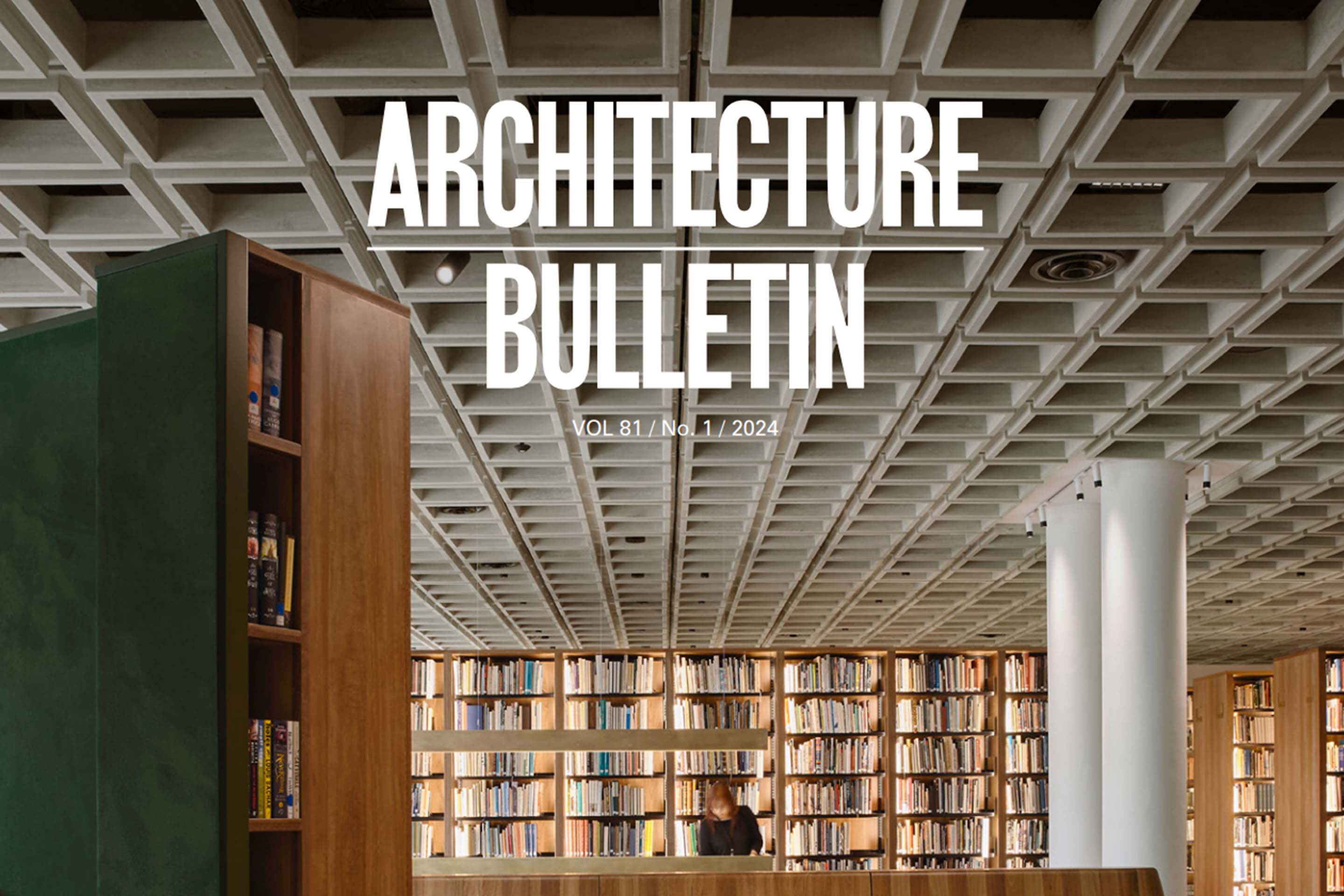
Architecture Bulletin: Design For Wellbeing- Supporting Health, Inclusivity, and Comfort.
August 2024
Dua Green, a director at AJC and an educational lead, was recently interviewed for the Architecture Bulletin. In the interview, Dua discussed AJC’s innovative approaches to incorporating biophilic design principles in educational environments. With a focus on how the built environment can serve as ‘The Third Teacher,’ Dua Green highlighted the firm’s work on two key projects at Abbotsleigh School, where the design of the Junior School Library and the Senior School’s Centre for Science and Art aims to enhance student wellbeing and engagement through connections to nature.
The built environment in education settings is often referred to as ‘The Third Teacher’ from the Reggio Emilia philosophy acknowledging the significant role the built environment has on student learning and engagement. So significant the Australian Children’s Education & Care Authority has a quality area dedicated to it, citing that “Behind educators and families, physical spaces hold the potential to influence what and how children learn”.
In two recent education projects, AJC explores how the built environment can apply biophilic principles to engage with students and support their wellbeing. The incorporation of biophilic design, according to Terrapin Bright Green “can reduce stress, improve cognitive function and creativity, improve our well-being and expedite healing.” The two projects, for the same school, one the junior school and the other at the senior campus, required individual approaches. When designing for younger students, AJC employed natural analogues through the built elements which encourage students to engage through physical participation and play4 – a crucial engager for wellbeing and connectivity in this student cohort. At the senior school it is about being in nature and the passive perception of this through opportunities for reflection in the form of views, smells and sounds.
THE ABBOTSLEIGH JUNIOR SCHOOL LIBRARY & INNOVATION CENTRE
This project explores how the allusion to nature or memory of nature could be created with reference to scale, play and tactility embracing the biophilic principle of natural analogue’s to enhance wellbeing. One such reference is in the overlap and relationship of spaces both in plan and section drawn from lily pads that grow individually but are connected and nurtured from the same roots. These abstractions to nature referenced throughout the design include pond ripples, waterfalls, steppingstones, and glowworm caves expressed through tiered seating, nooks, tunnels, curved bookshelves, and spatial relationships. Not just spatial elements they have a scale that requires students to engage differently such as climbing though or over, tactile changes suggest areas that are for sitting or moving. This indirect connection to nature, fostered through physical interaction, is a direct correlation to the brief of bringing the literacy world to life through which student imagination is encouraged and the space becomes the setting to the story books held within. All these elements have the dual purpose of learning and engagement which is enhanced through natural analogues and overlaid with circadian lighting, natural daylight that reaches deep into the plan, and colour theory that is woven into the material palette and furnishings.

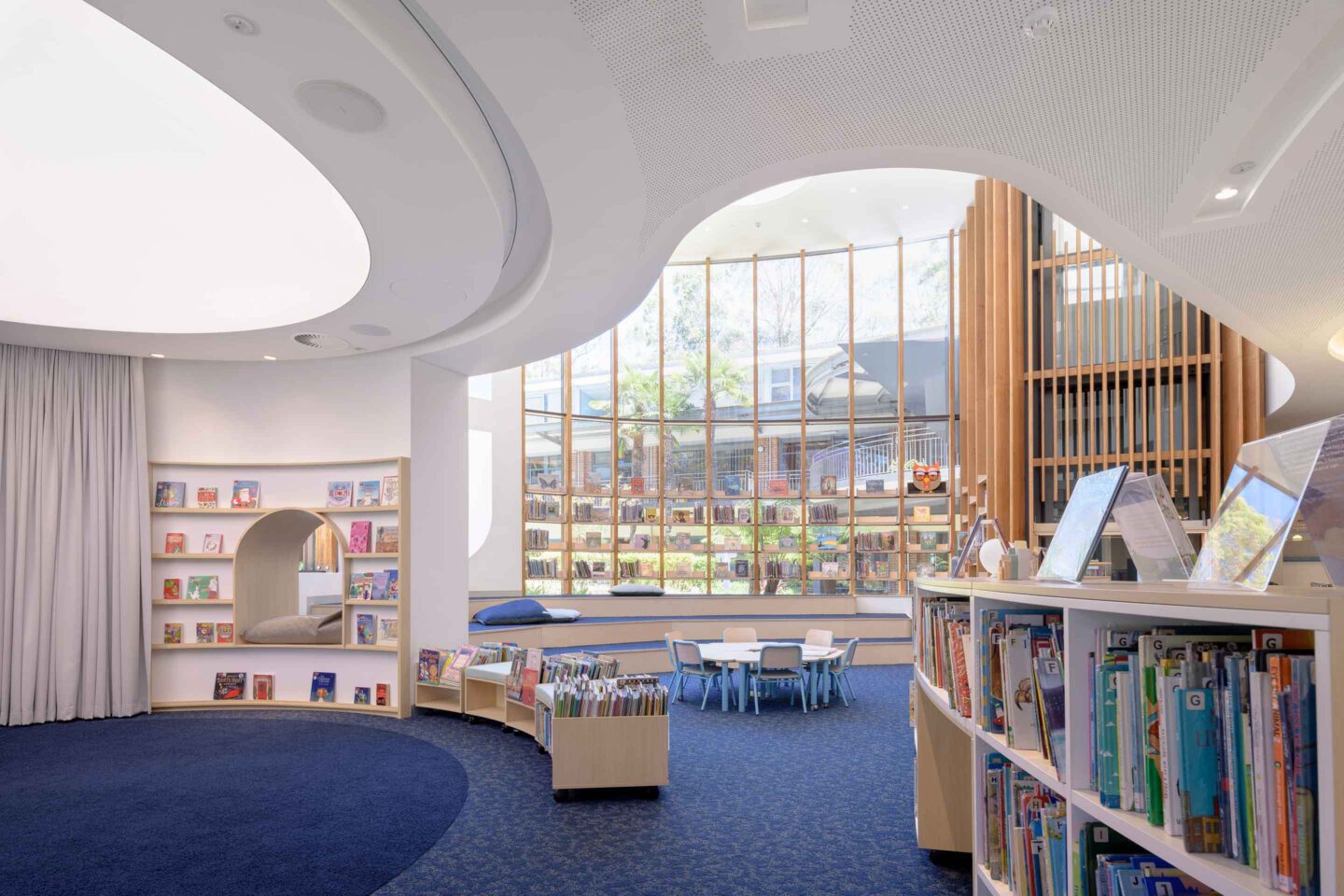
THE CENTRE FOR SCIENCE AND ART
Located at the senior school, the Centre for Science and Art is set within a constrained site between heritage buildings and remnant bushland resulting in a building that weaves through and around existing trees giving physical and visual connections to the environment. The building is literally shaped by its natural, living context, set within a forest from day one.
This context provides opportunities for breaths of fresh air throughout the centre which recognises the five-minute breaks between lessons and utilises movement between classes to enhance student wellbeing though moments to pause, reflect, and reset ahead of the next lesson. These include bench seating along the glazed-bridge link providing an opportunity to sit in nature, large south-facing skylights that draw the southern light in and frame views to the treetops, landscaped ribbons wrap the building adding to the sense of nature first, building second, and light-filled voids for vertical circulation – as a student travels up the building they are literally travelling with the tree trunks up into the canopies.
“The modern learning environments enhance opportunities for collaboration. The natural light and expansive views, where every window frames a tree and provides inspiration, enhance wellbeing, and the seamless integration of the interior with the beautiful outdoor areas provide excellent opportunities for indoor and outdoor learning.”5 The setting also provides the perfect backdrop to the building’s purpose of scientific endeavour and artistic creativity. The interiors of the spaces develop this further, again referencing the notion of the built environment as the Third Teacher. The science wing reveals its working with exposed services and structural elements while the art wing harnesses natural light through large southern skylights to provide a backdrop celebrating the creativity within.
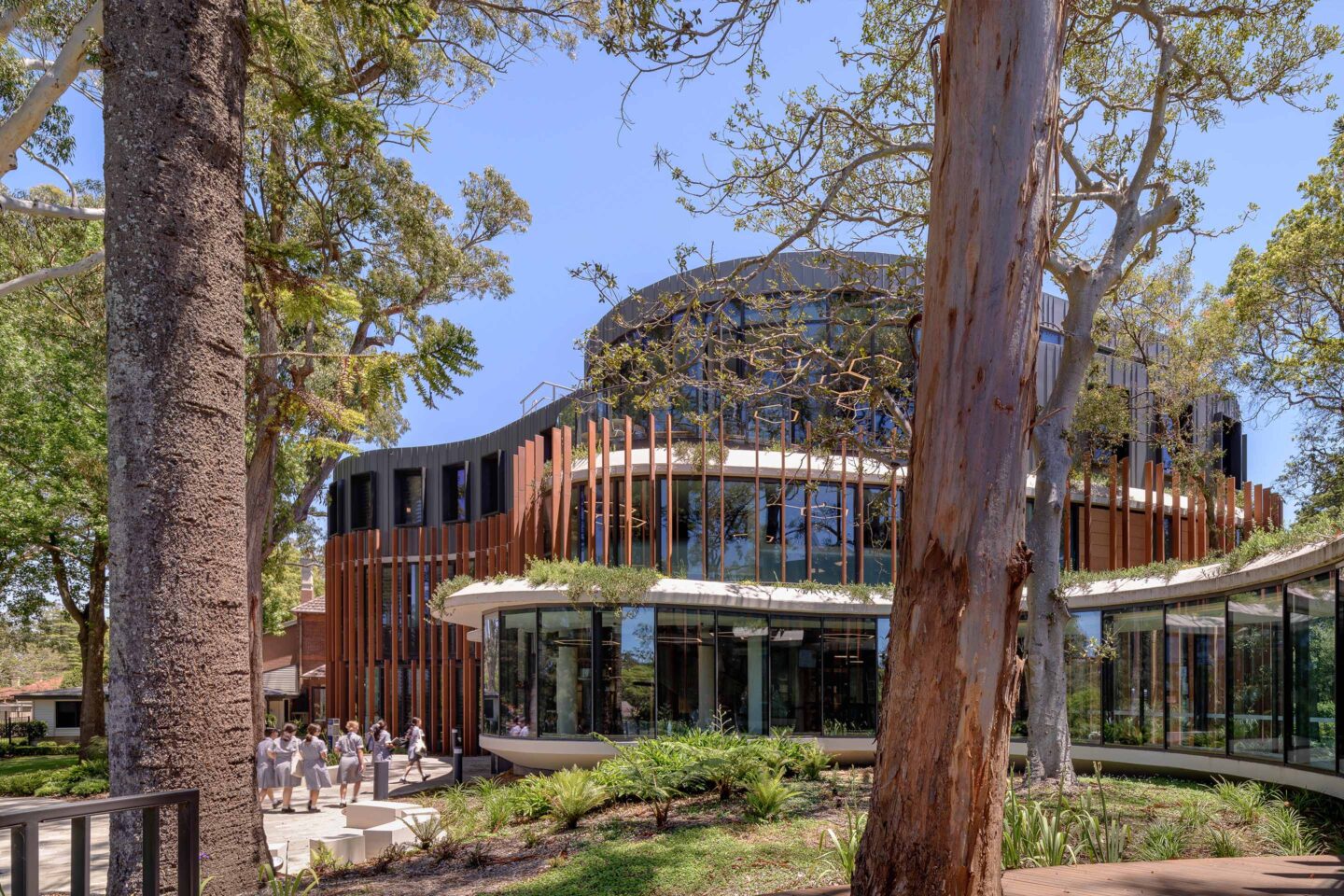
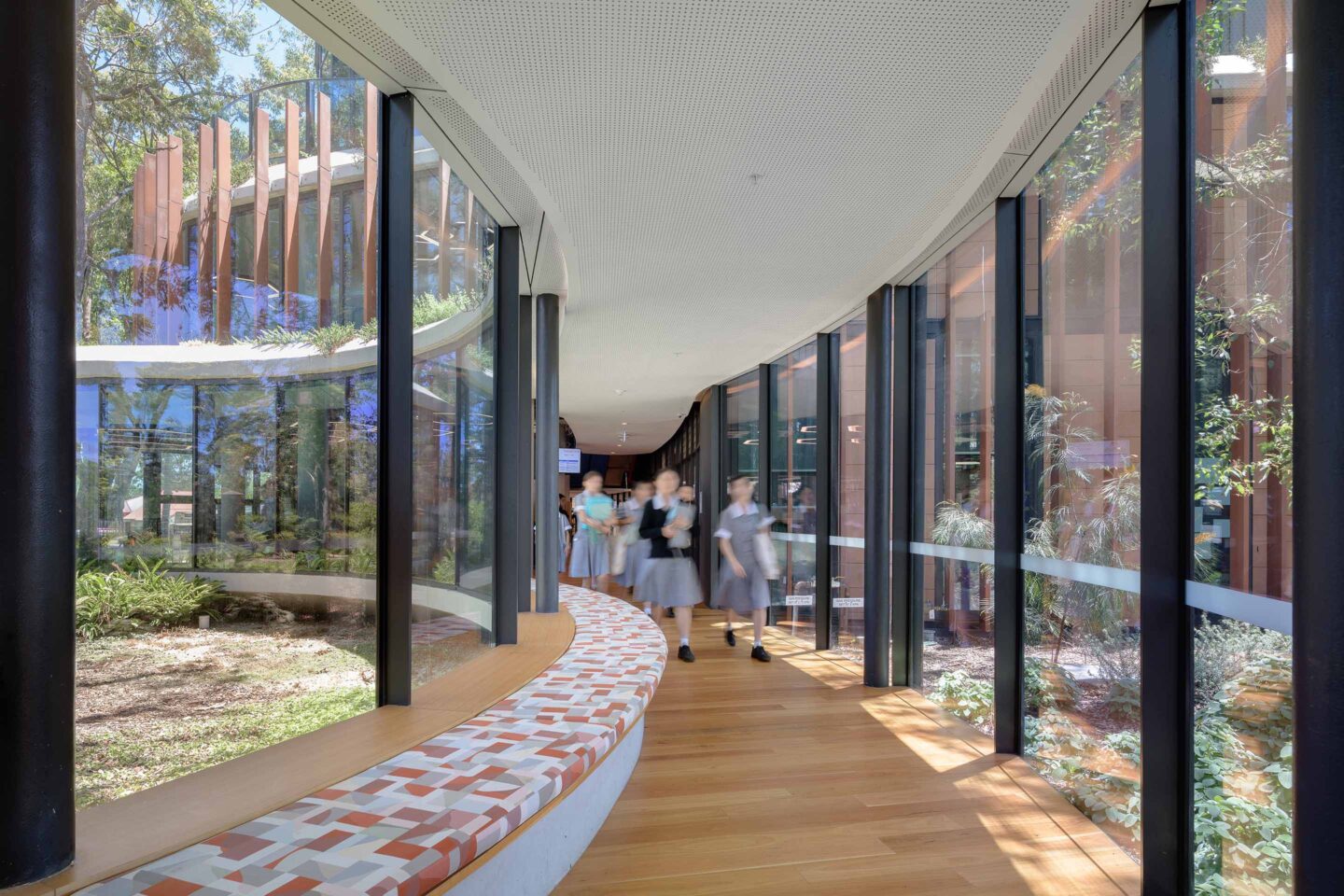
TWO APPROACHES
These unique characteristics provide the building an identity and a connection to the students. The buildings are created for them providing a sense of belonging to the school community and supporting wellbeing.
The two case studies here are by AJC’s education and interiors team with educational lead, director Dua Green.
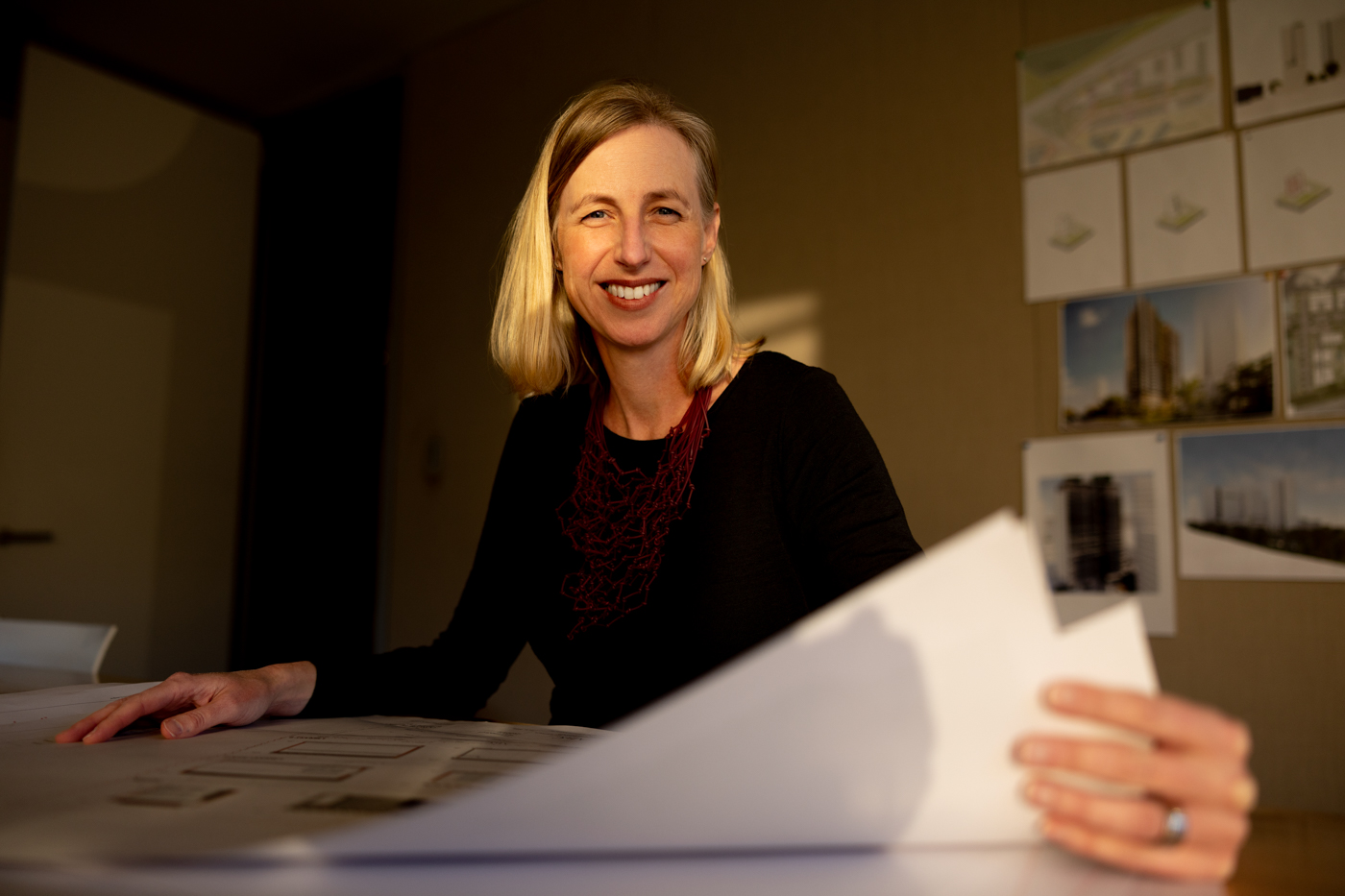
Notes
1 Reggio Emilia Early Learning Centre Unveiling the Reggio Emilia Philosophy
2 ACECQA [2018] Quality Area 3, The Environment as the ‘Third Teacher’, National Quality Standard-Information Sheet, Australia
QA3_TheEnvironmentAsTheThirdTeacher.pdf (acecqa.gov.au)
3 Terrapin Bright Green [2014] 14 Patterns of Biophilic Design, Improving Health and Well-Being in the Built Environment, New York and Washington
14-Patterns-of-Biophilic-Design-Terrapin-2014e.pdf (terrapinbrightgreen.com)
4 The Canadian Playful Schools Network CPSN – The Canadian Playful Schools Network (playjouer.ca)
5 Megan Krimmer, Headmistress, Abbotsleigh School
The two buildings draw on elements of biophilic design, but the results are very different, shaped by the different users – primary and secondary students – site contexts, and building functions.
Dua Green, AJC Director
