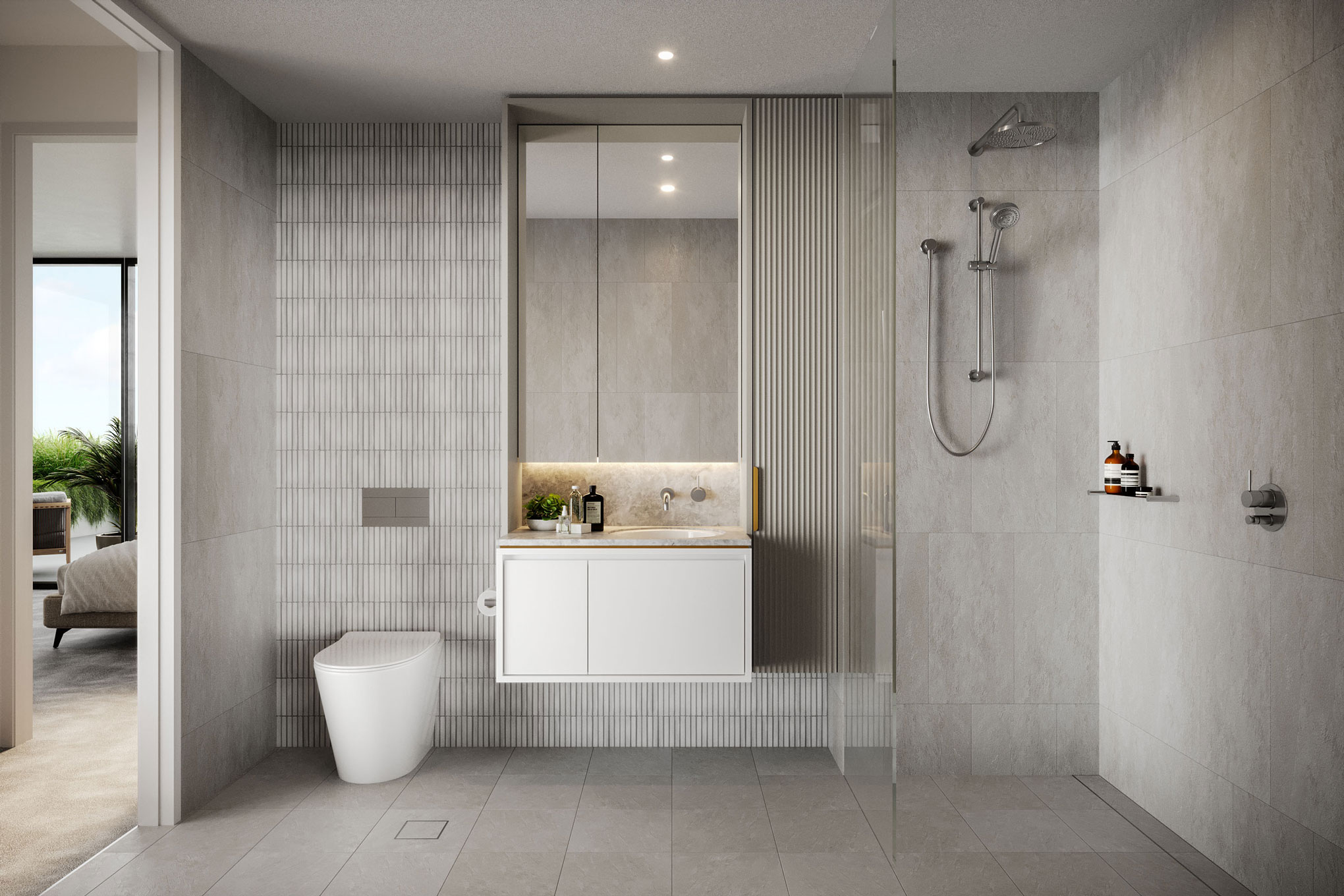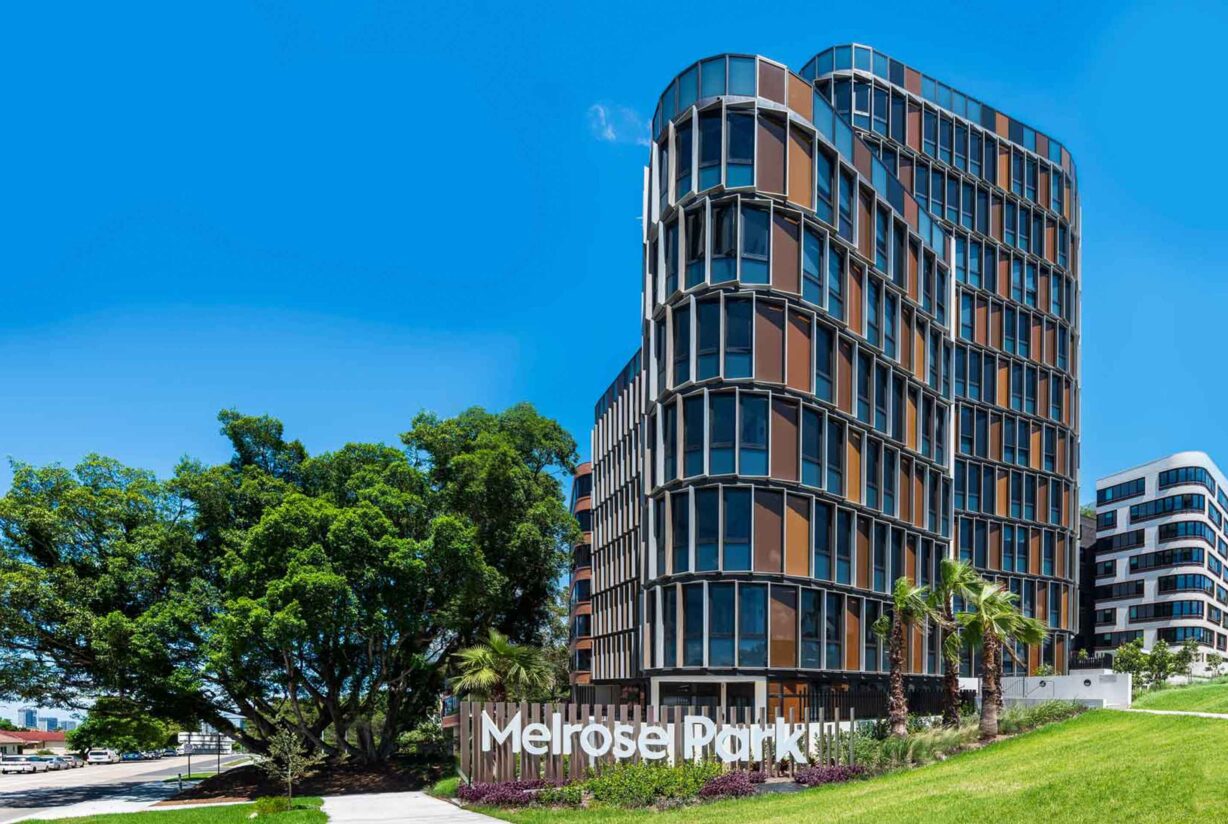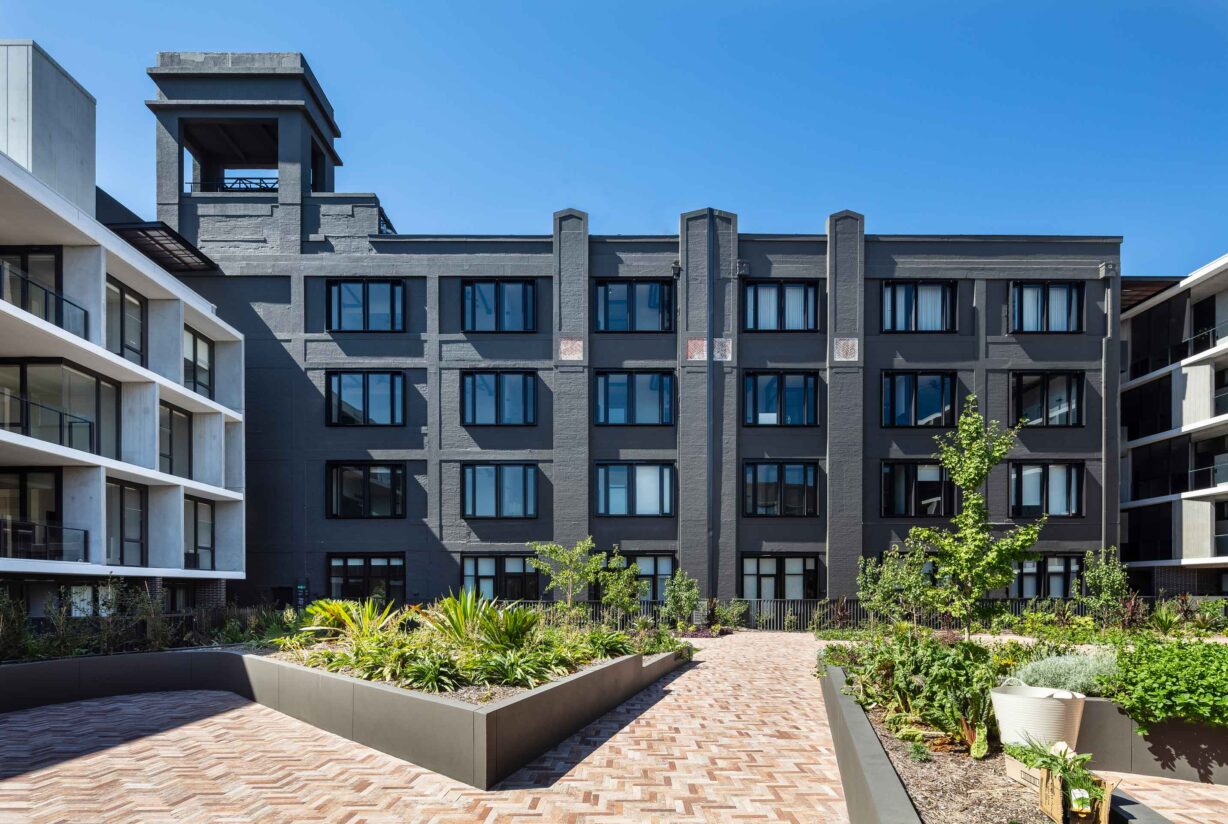Delano Crows Nest
Mediating between a heritage pocket and nearby commercial district, this mixed-scale apartment project generously embraces the neighbourhood.
Delano demonstrates ‘density done well’ with generous urban design and distinct building treatments helping integrate new homes and amenities into a conservation neighbourhood.
AJC led the urban design as part of a successful planning proposal to rezone a long-vacant site in a high value , following multiple abandoned attempts. Our architecture and interior teams have since continued with Lindsay Bennelong to prepare the architectural designs for 83 homes comprise three-bedroom, oversized one- and two-bedroom units and three-storey townhouses, catering to an owner-occupier, down-sizing demographic.
The project’s three buildings are distinctly characterised in response to their street frontage and local heritage items. Collectively, their stepped forms and landscaped terraces avoid overshadowing and offer transition between the nearby commercial centre and conservation neighbourhood.
Addressing the commercial area is a 6-storey tower, stepping down to 4 storeys along Falcon Street, and 3-storey townhouses along Hayberry Lane. Apartment interiors draw together classic architectural details with refinement: Art Deco-inspired metallic touches, engineered herringbone timber floors, natural stone and plush broadloom carpeting for a warm, elegant handcrafted feel.
All residences are optimised for natural light and cross-ventilation and equipped with energy- and water-efficient fixtures and fittings. Communal lobbies and corridors are naturally ventilated and lit, there is bicycle parking (for residents and visitors) and site-wide water harvesting and re-use.
Project Facts
Location |
Cammeraygal Country, Crows Nest, NSW |
Client |
Lindsay Bennelong |
Services |
Architecture, Interior Design |
Status |
Conceptual |
Key Contacts
Brian Mariotti
Director View profile



















