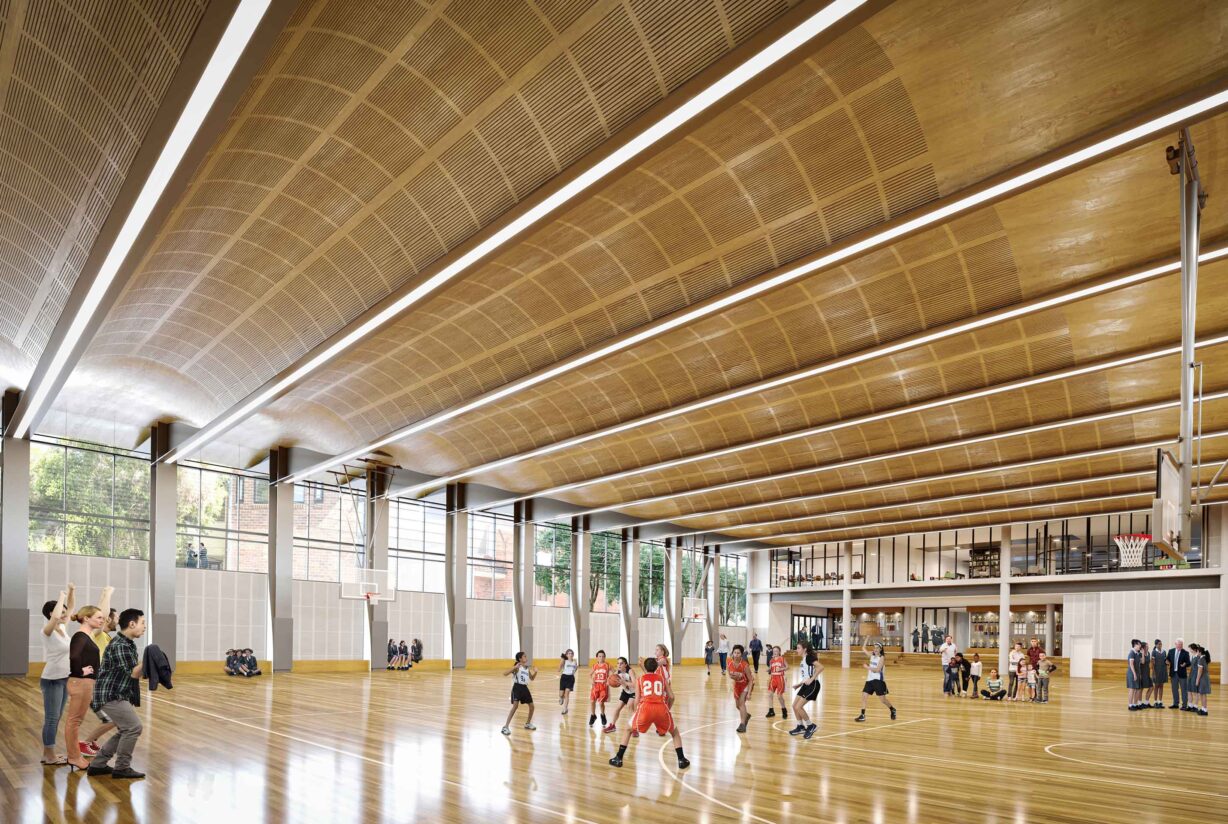

A campus revolution | Kambala Precinct
November 2021
The greening of a Sydney harbourside school campus hinges on a daring idea: to elevate its sporting fields as a rooftop to flexible new learning spaces below.
Located in the Sydney harbourside suburb of Rose Bay, Kambala is an in-dependent day and boarding school for girls up to 18 years. Founded in the late 1800s, it is one of Australia’s oldest schools for girls, and its mission is to deliver inspired learning that empowers young women.
This project represents a once-in-a-generation opportunity for the school to holistically reshape its campus, honour its heritage and future-proof its education offering with expanded programs.

Unlocking potential
The big idea of raising the sports fields to become a roof for classrooms simultaneously unlocks valuable new courtyard and garden areas, liberates a historic house on campus, and reduces the view impact for neighbours. In its spirit and ingenuity of design, it reflects the school’s own excellence in education, and its commitment to community, care and place.
Using the steep site falls to embed a vast new learning commons below an expanded sports field more economically unlocks enormous site potential and land value while actually reducing building bulk across the site.

Flipping the script
The linchpin is using the steep site to elevate sports fields and use them as a roof above the new learning commons, and removing ad-hoc prior building extensions, thereby opening up significant new green space and sightlines campus-wide, including a renewal of the main entry forecourt.
Crucially, historic Tivoli House, once the heart of the campus, will regain curtilage and view corridors unseen for decades. Originally constructed in 1834 as a gentleman’s residence, Tivoli House is a significant example of the Federation Arts and Crafts Style in Sydney.
As stage one of a larger program, this project unlocks other significant campus works from the school’s masterplan. The project’s focus on innovation and resilience will apply to all future projects on this historic Sydney campus.
Sustainable & innovative
Embodying sustainable design to harness natural light and airflow and reduce its carbon footprint, the new centre adds 5,700 m² of flexible learning, sports and event spaces plus amenities, staff facilities and a home for the school’s wellness program (SHINE). Locating this additional floor area under the sports fields achieves an overall reduction of building footprint on campus.
The cantilevered sports fields offer innovative strategies for insulation, ventilation, air flow and natural lighting in the learning commons below. Expanding the sports facilities also allows Kambala for the first time to host compliant netball events. Elevating them above the learning commons will give them spectacular harbour views.
While the new building will maximise natural light and ventilation, and existing buildings equipped with rooftop solar power, sustainability will look beyond construction and operation, materials and resource consumption, to the impact on community, and the long-term future of the campus.



