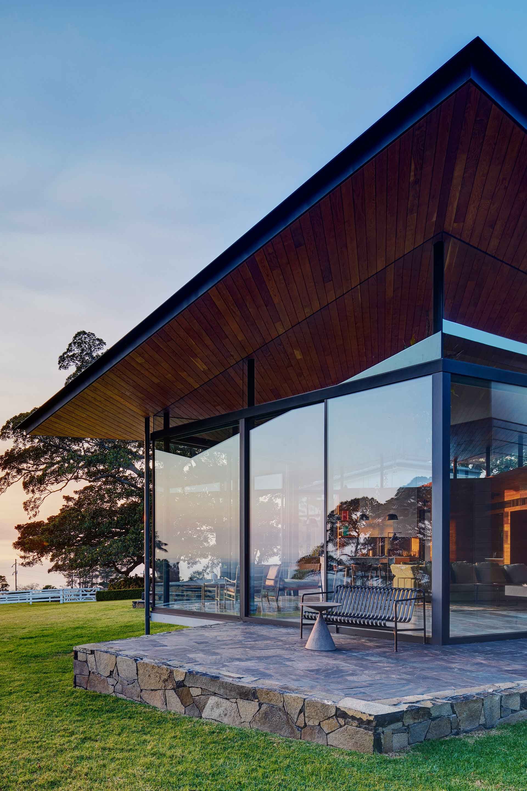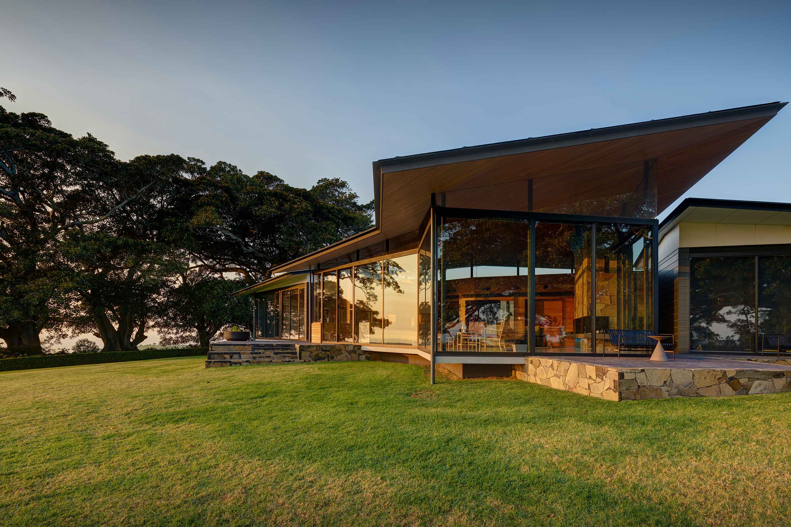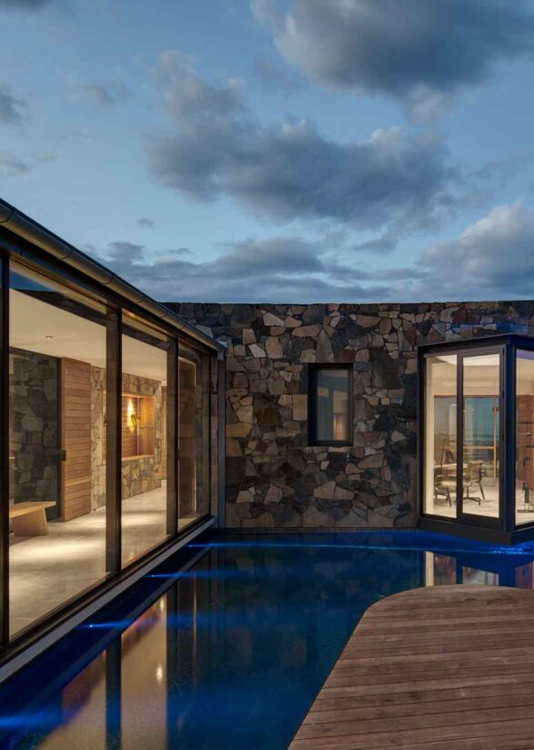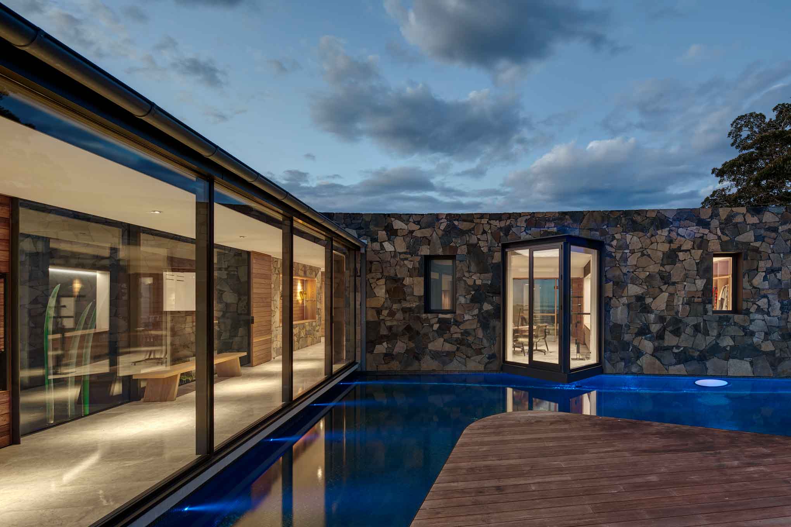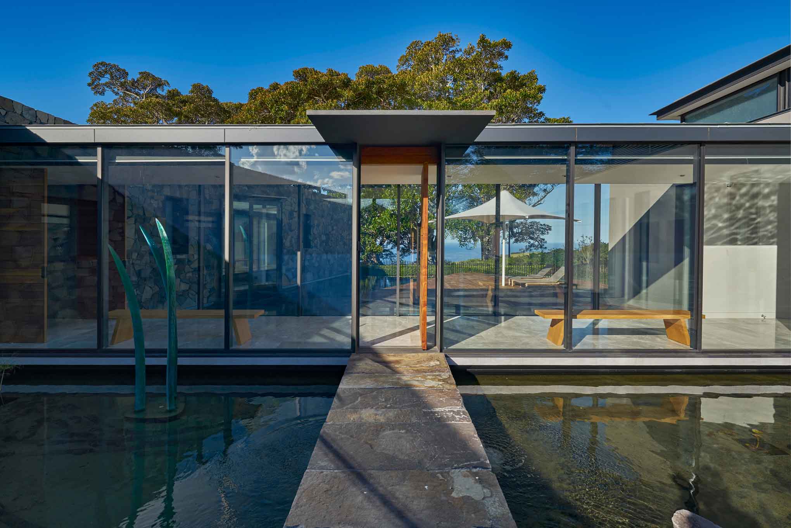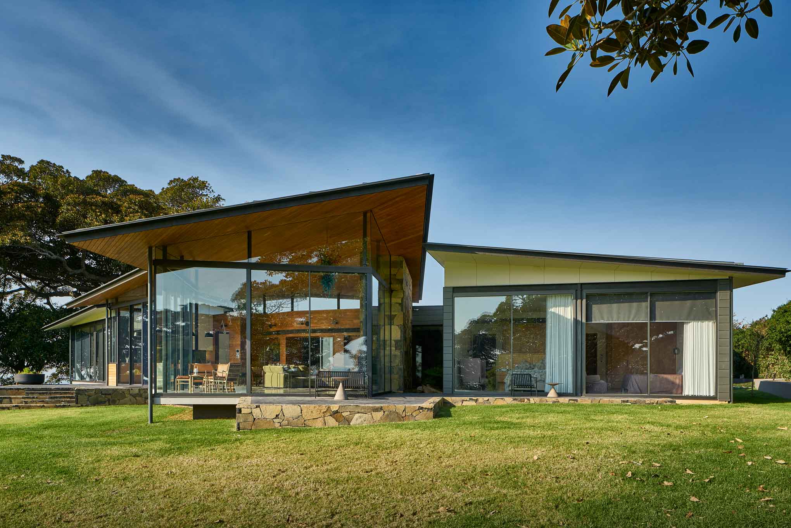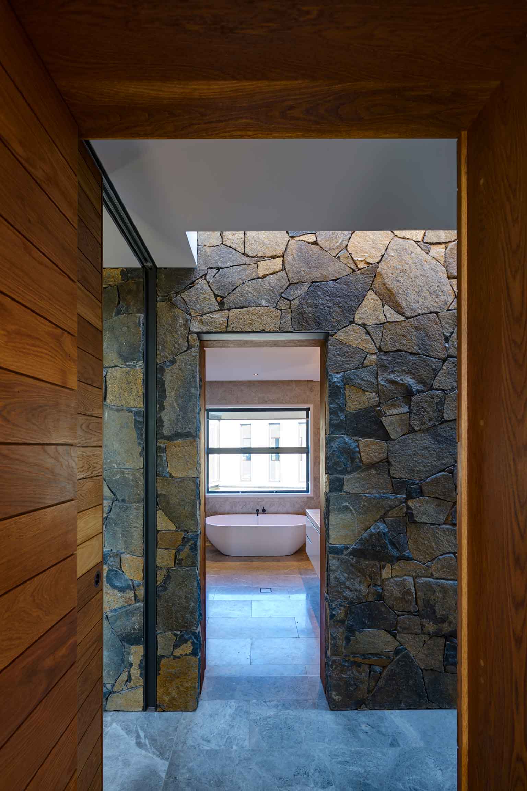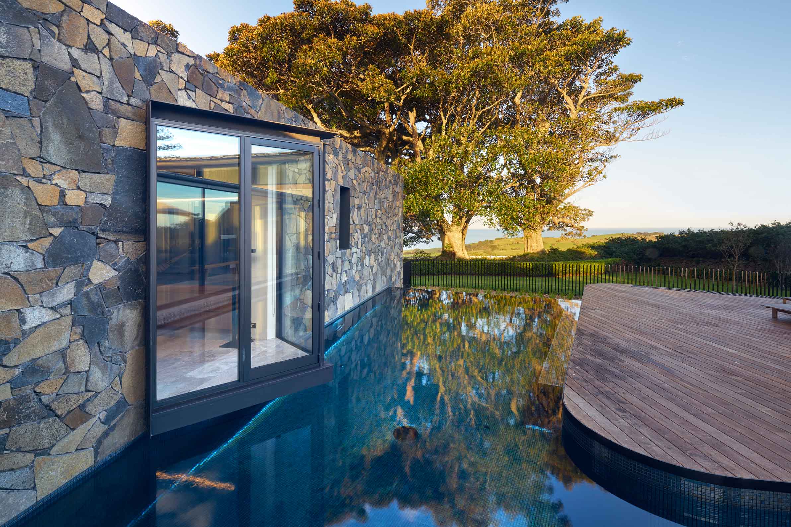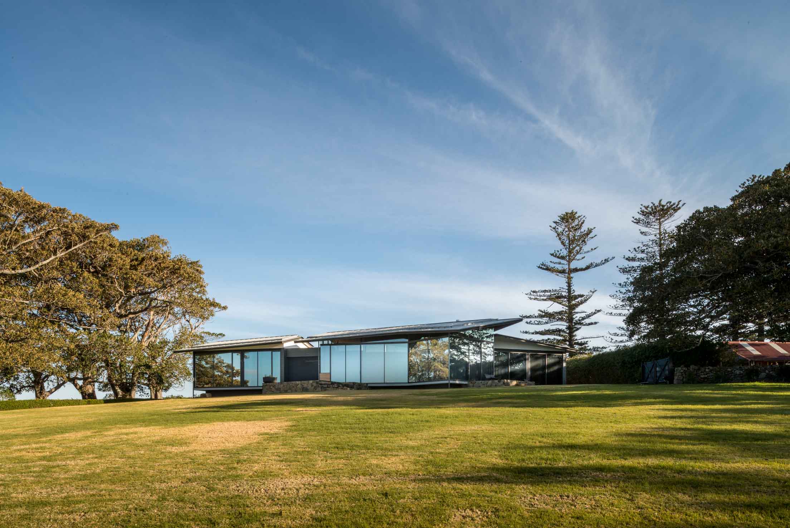Kiama House
Designed as the main residence on a 20-hectare stud farm, Kiama House, south of Sydney, includes a series of pavilions projecting out into the coastal Illawarra landscape.
Located on a high, gently sloping northeast facing hillside, the house harnesses solar access, cross ventilation and panoramic views across rolling hills out to the ocean. A sequence of pavilions and platforms arranged around a bluestone spine creates interlocking courtyards as pockets of breathing space among the built form.
Varying in size, orientation and privacy, the pavilions offer shelter from the elements, and moments of retreat. Materials are of the earth, chosen for natural beauty and resilience. The curved axis of bluestone that organises the pavilions is a reference to the old Cornish walls scattered across the property and beyond.
The three pavilions are clad in zinc and timber-lined, containing living areas, master suite and guest rooms respectively. A detached south wing contains garage and a Japanese-inspired pool pavilion, complete with steam room and gymnasium.
Project Facts
Location |
Tharawal, Saddleback Mountain, NSW |
Client |
Private |
Services |
Architecture, Interior Design |
Complete |
2018 |
Photography |
Nic Bailey |
Awards
2018, MBA Excellence in Housing Awards, Contract Houses $8.5-$10M, Winner
Key Contacts
Michael Heenan
Director, CEO View profile
