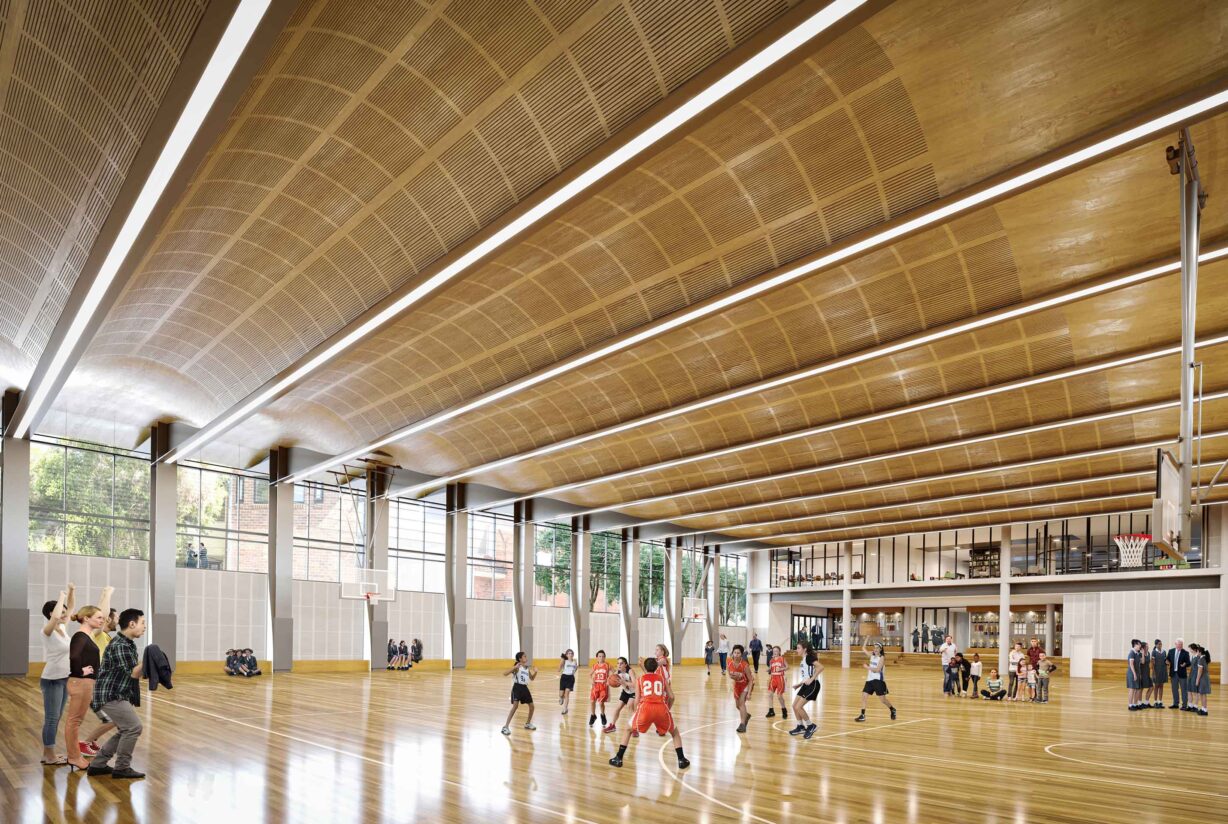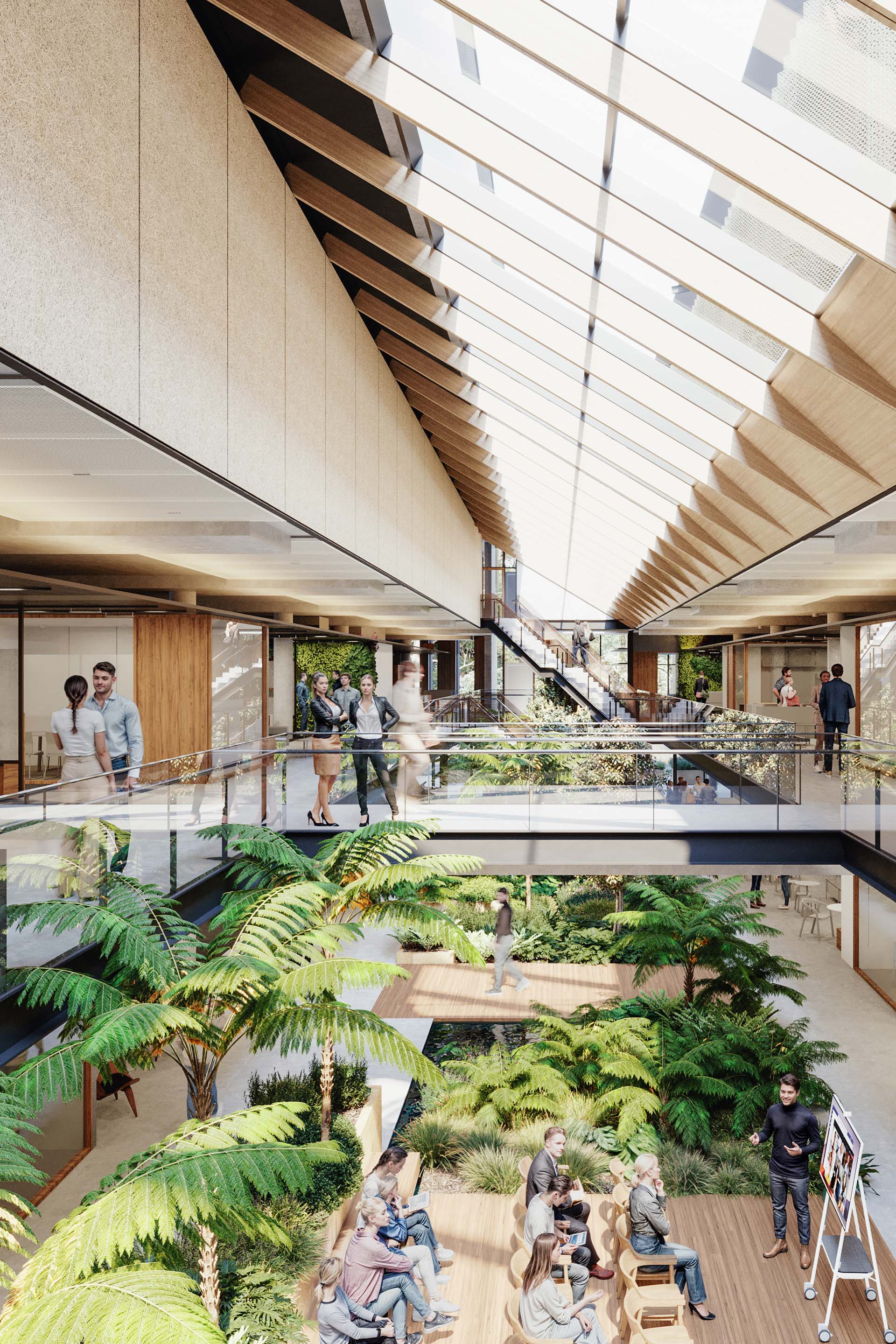
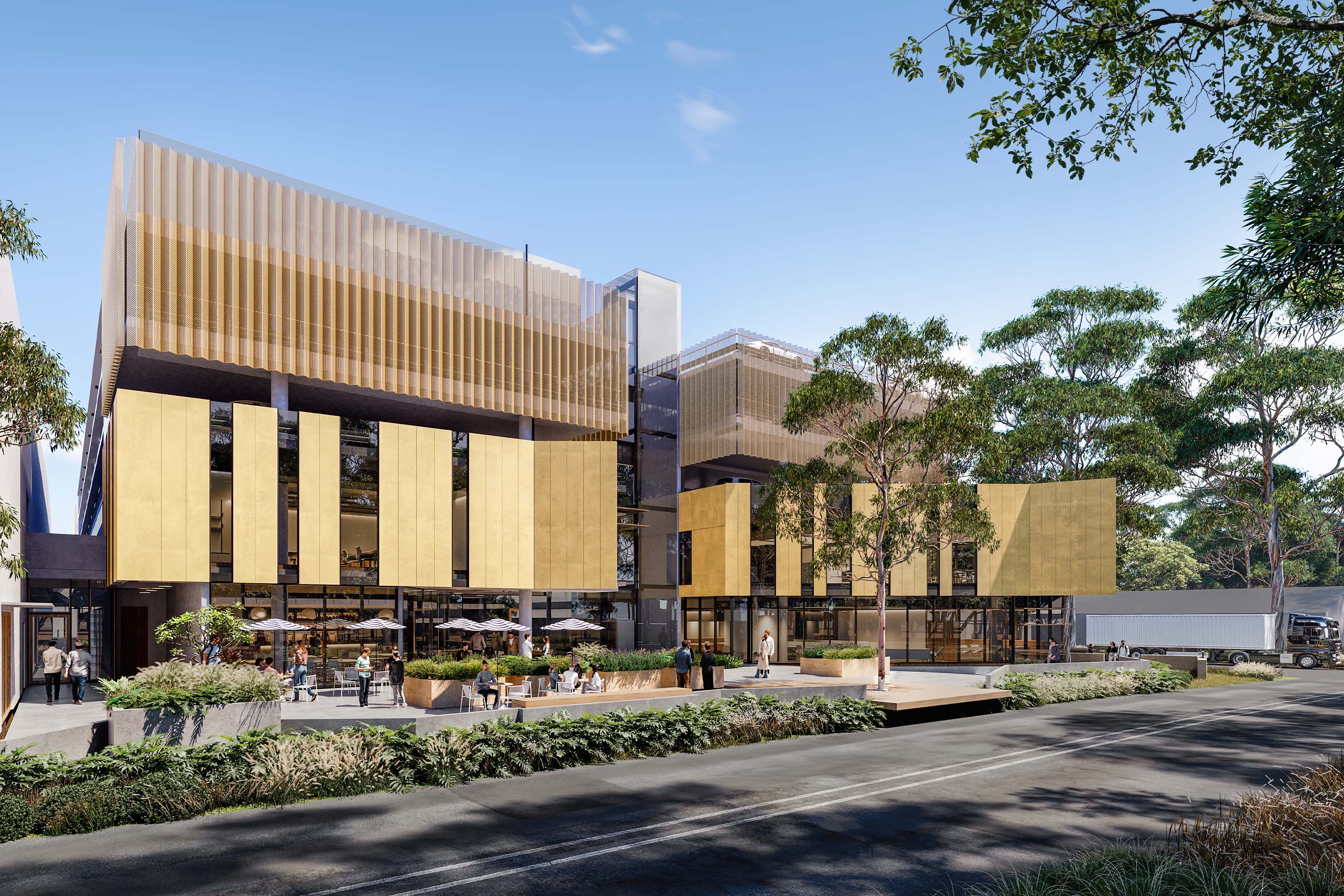
Multigate Yennora Project Shortlisted for World Architecture Festival (WAF)
July 2024
AJC Architects' innovative Multigate Yennora project has been shortlisted in the Future Project - Office category for the prestigious World Architecture Festival (WAF) Awards. Judging for this esteemed honour will take place in Singapore from November 6-8 2024
Due for completion in 2025, this five-storey building reimagines the typical ‘business park’ model by restoring the natural landscape and creating adaptable car-parking spaces. Multigate, a leading manufacturer and supplier of medical consumables in Australia and New Zealand, will benefit from this cutting-edge design that balances ecological restoration with functional office space. The company is known for its commitment to sustainability across multiple areas of business.
Located in Yennora, Western Sydney, the site includes a vast mechanized manufacturing facility and offices, featuring an on-grade car park of approximately 1,600 m². Originally home to the Cabrogal people, Yennora has been a heavily industrialized district since the 19th century and is currently undergoing renewal as part of Western Sydney’s growth.
AJC Architects have redefined the brief for the office component, creating a five-storey building that includes two office levels with a central garden atrium, fostering collaboration and connections to nature. Car parking is relegated to the top three building levels behind a perforated metal veil, allowing significant site area for ecological restoration. This collaboration with Realm Studios reintroduces some of the area’s endangered Cumberland Plains Woodlands.
The design also considers the client’s future growth, with car park levels having the potential for conversion to an additional 1,500 m² of office space and 2,000 m² of rooftop gardens, addressing the decline in motor car reliance in a decarbonizing economy.
Internally, the building follows a campus logic with a central skylit atrium infusing natural light above internal garden areas of around 400 m², featuring a reimagined watercourse. The design draws on Feng Shui elements of fire, earth, metal, wood, and water, with the concrete and steel base structure carefully layered with tactile materials at points of human contact.
All workspaces are within eight meters of a window, atrium, or wintergarden, for access to daylight and views of the garden or sky. Fresh air is drawn into the open floorplan and out through a thermal chimney in the atrium, naturally ventilating the office.
“This is a very health-focused workplace. Among the internal gardens are meeting and breakout spaces and water stations. The outdoor terrace has herb gardens and beehives, a staff cafeteria with healthy international food, and well-equipped kitchenettes for those wishing to prepare their own meals,” says Scott Norton, Studio Director, Interiors.
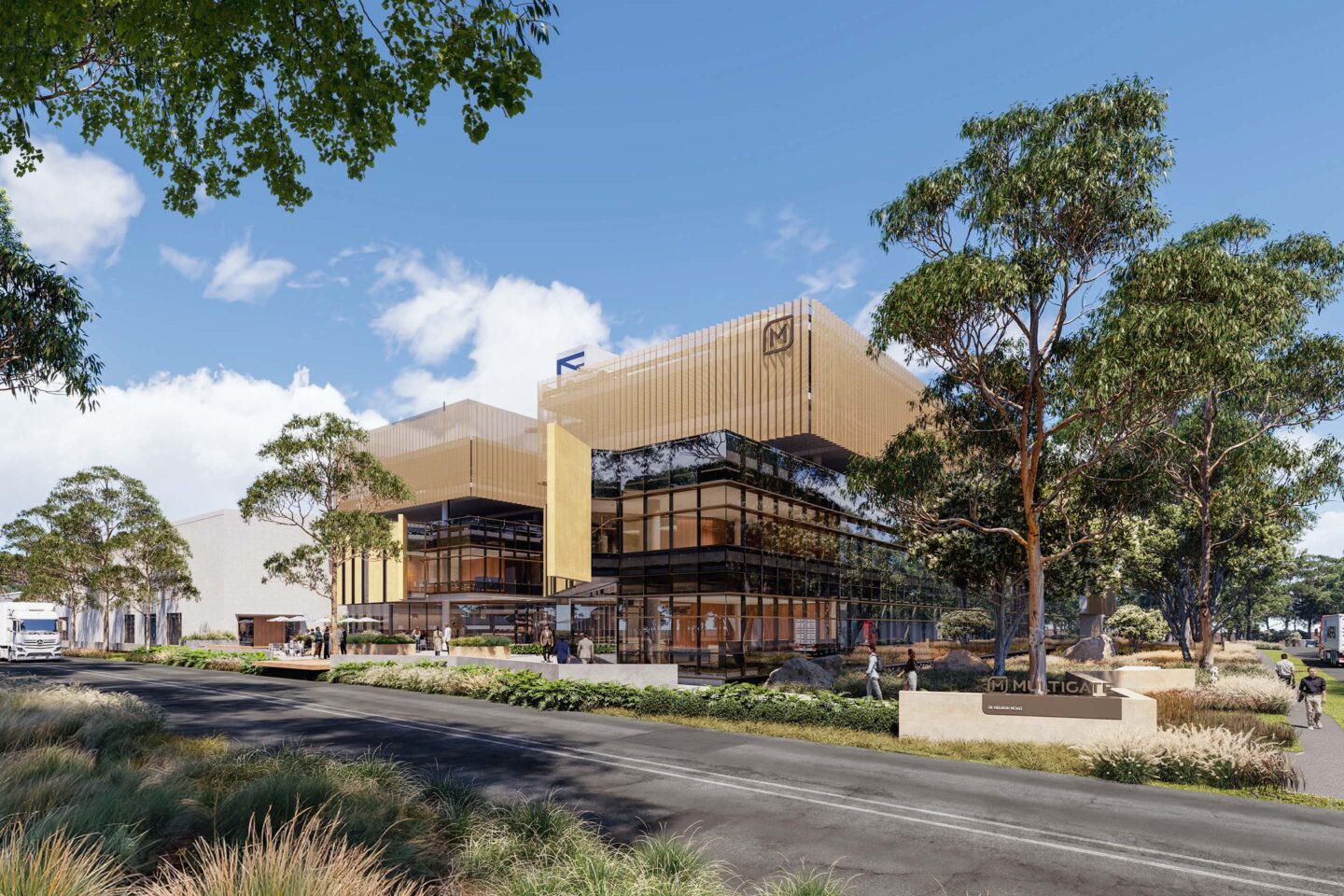
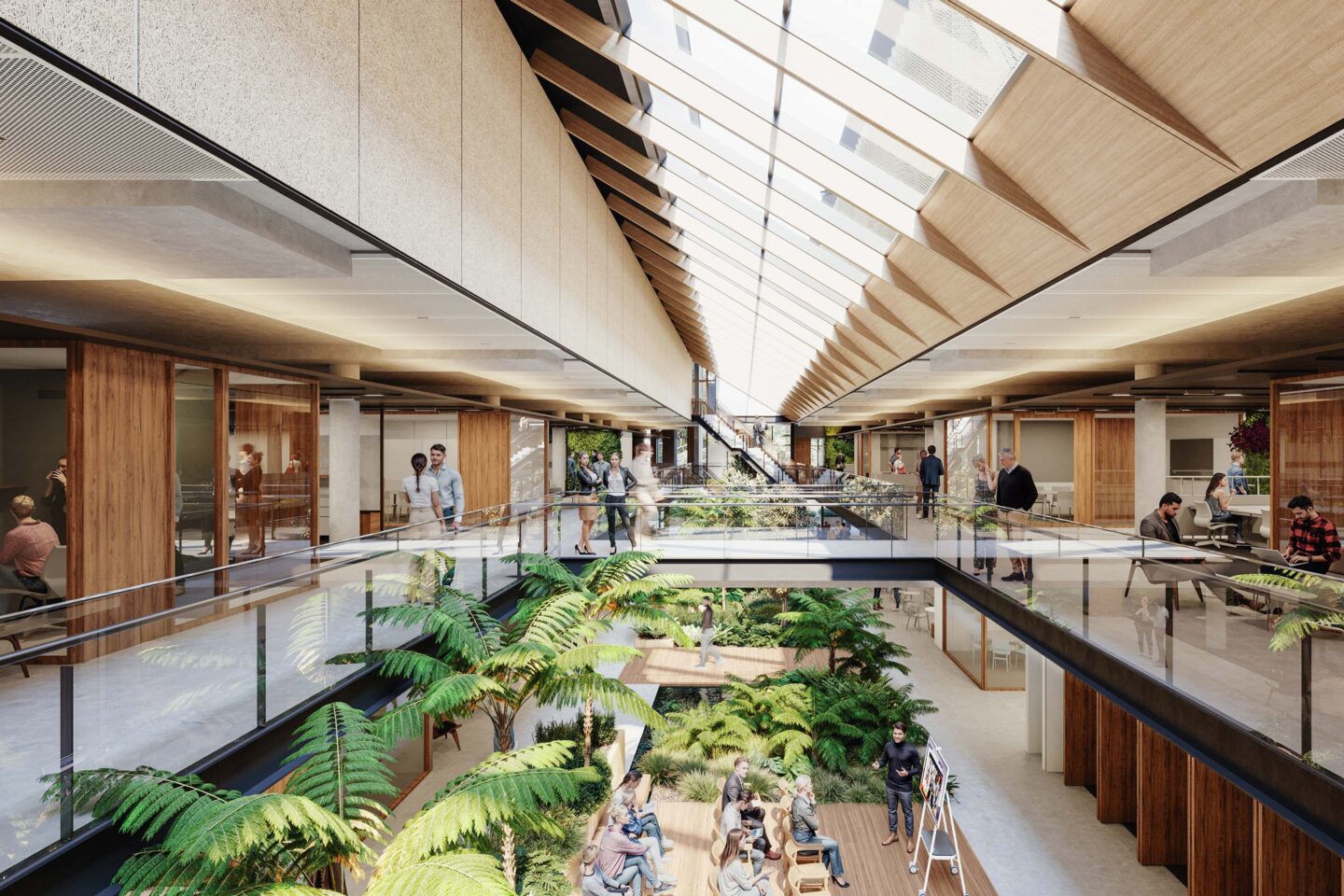

Quick Look
- Site area: 4.58 hectares
- Office area: 6,000 m² (over two levels)
- Occupancy: 180 people
- Levels: 5, including rooftop parking
- Parking spaces: 372 cars (initial), reducing to 253 cars
- Conversion potential: Adds 1,500 m² of workspace; 2,000 m² rooftop garden
- Remediated landscape: 4,800 m² total
- External staff terrace: 500 m²
- Internal atrium garden: 400 m²
- Warehouse GFA: 16,800 m²
- Production Facility: 12,000 m² (over two levels)
- Occupancy: 300+ people
Because the building envelope sits adjacent to a remnant watercourse, we advocated against the conventional office in a carpark approach, instead accommodating cars over three rooftop levels and reviving a natural ecosystem, which gives back a 10-metre regenerated bushland corridor to the streetscape.
Jim Koopman, AJC Studio Director

