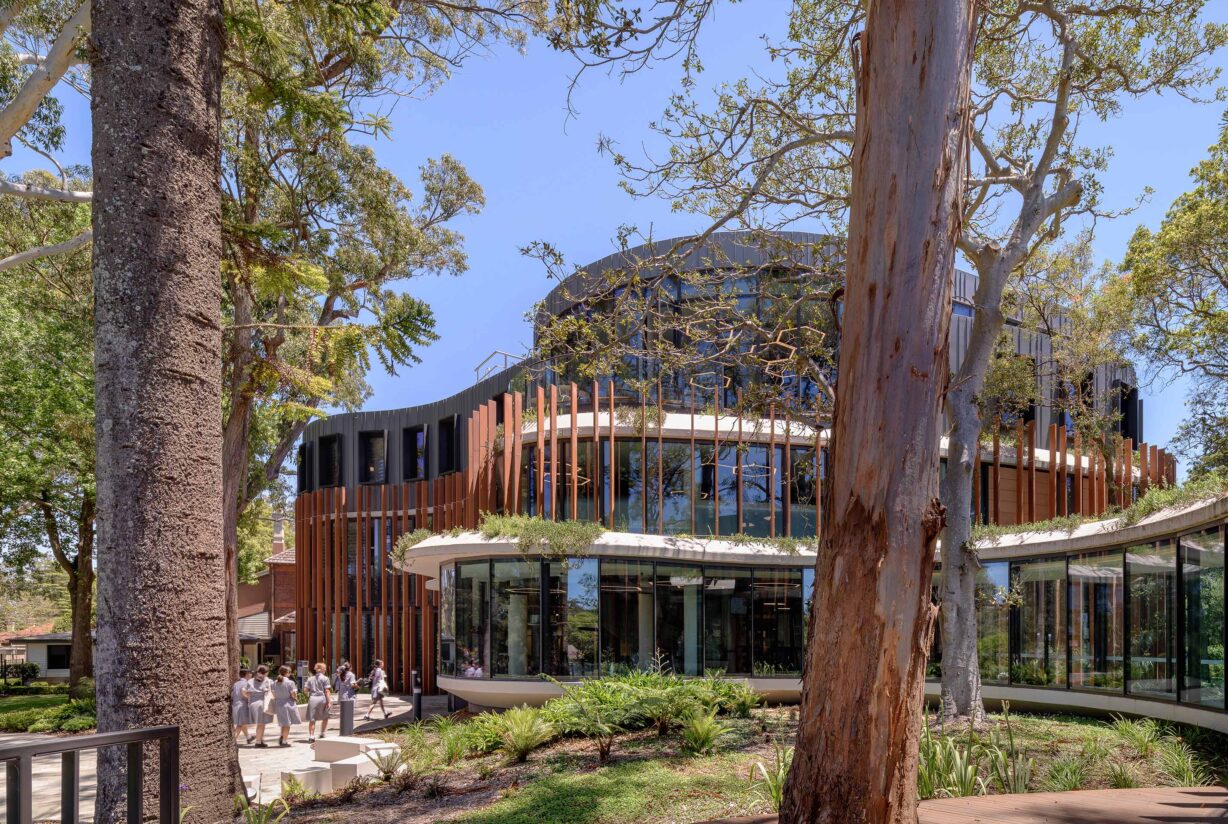Abbotsleigh Judith Poole Sports Hall
Tailored perfectly to its site among remnant bushland, this multi-purpose hall and sports field is a pivotal piece in the campus master plan of a Sydney school for girls.
delivered as part of a master plan for growing the school campus, the multi award-winning Judith Poole Sports Hall encompasses all the elements of a hard-working community building, catering to multiple modes and user groups.
The building is simultaneously oriented north towards the school and east to its public address on Ada Avenue, Wahroonga, sited adjacent to a sports oval and aquatic centre, to consolidate the school’s sporting precinct.
Footprint utilises the site topography to minimise overall scale, while managing the height required for multi-sports courts. Its fluid form was achieved through thermodynamic modelling, delivering exceptional environmental performance and framing intimate connections to the surrounding landscape.
Its crisp clean outer skin of steel has no visible bracing, gutters or downpipes. The south ends of the east and west façades are curved to separate leaf debris and harvest water for re-use.
Externally the curved corrugated steel roof line extends seamlessly out beyond the building envelope, as part of an environmental design strategy to minimise glare and heat load, while maximising natural ventilation. Inside, the curved, perforated acoustic linings accentuate the organic form and spatial volume.
True to the building’s purpose, the result is a visually interesting profile that conveys a sense of energy and movement. Taking further advantage of the site gradient, the sports field needed only slight elevation to conceal significant underground parking. Wind and rain sensors are BMS connected to filter light and provide air flow through glass and aluminium louvres to the north and south facades.
The roof appears disconnected and floating over the courts below. Light weight and ephemeral, nothing superfluous, almost the essence of shelter.
Michael Heenan, AJC Director, CEO
Project Facts
Location |
Darramuragal & Dharug Country, Wahroonga, NSW |
Client |
Abbotsleigh School |
Services |
Architecture |
Complete |
2016 |
GFA |
3,240 m² |
Photography |
Tyrone Branigan |
Awards
2016, NSW Architecture Awards, William E. Kemp Award for Education Architecture (NSW), Winner
2016, National Architecture Awards, Education Architecture, Commendation
2016, Timber Design Awards, Timber Flooring, Winner
2016, Learning Environments Awards, New Construction Major Facility, Winner
2018, WAN Awards, Sport in Architecture, Winner
2017, Ku-Ring-Gai Council People's Choice Awards, Contemporary Design Commendation





















