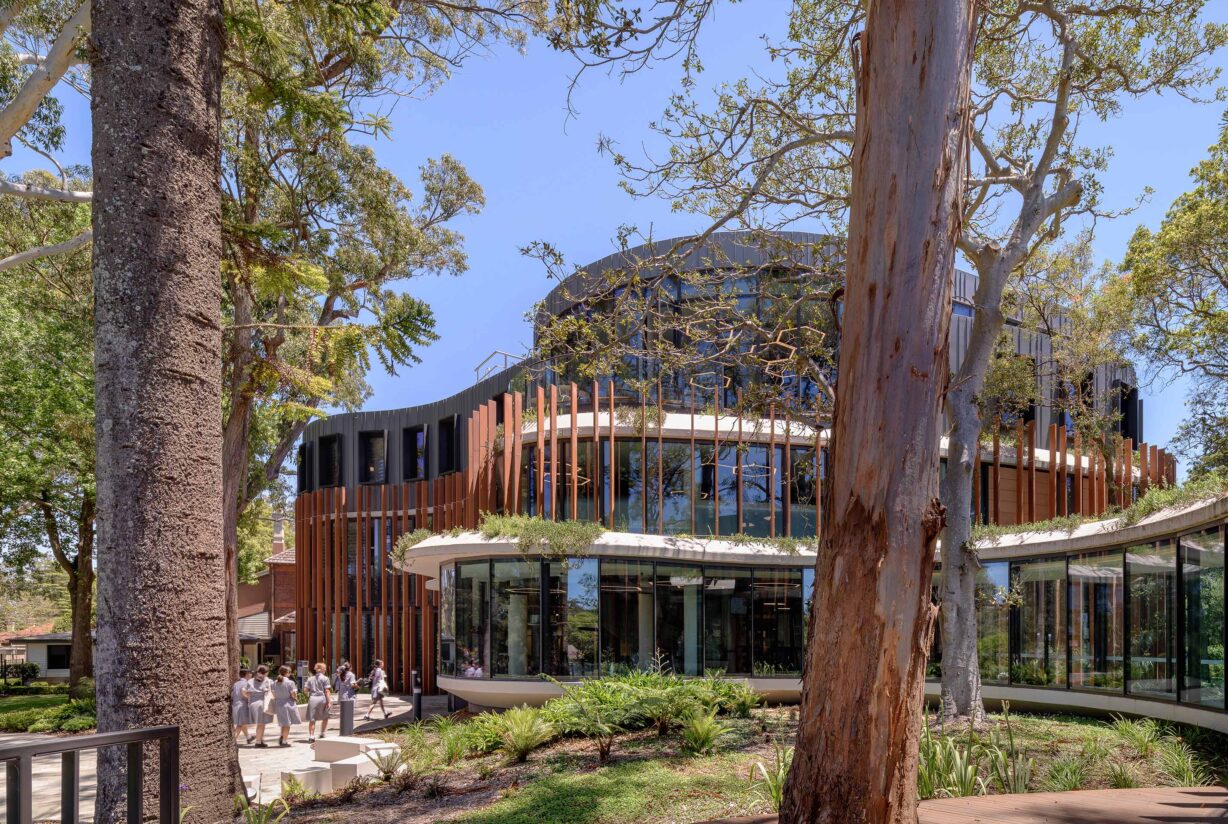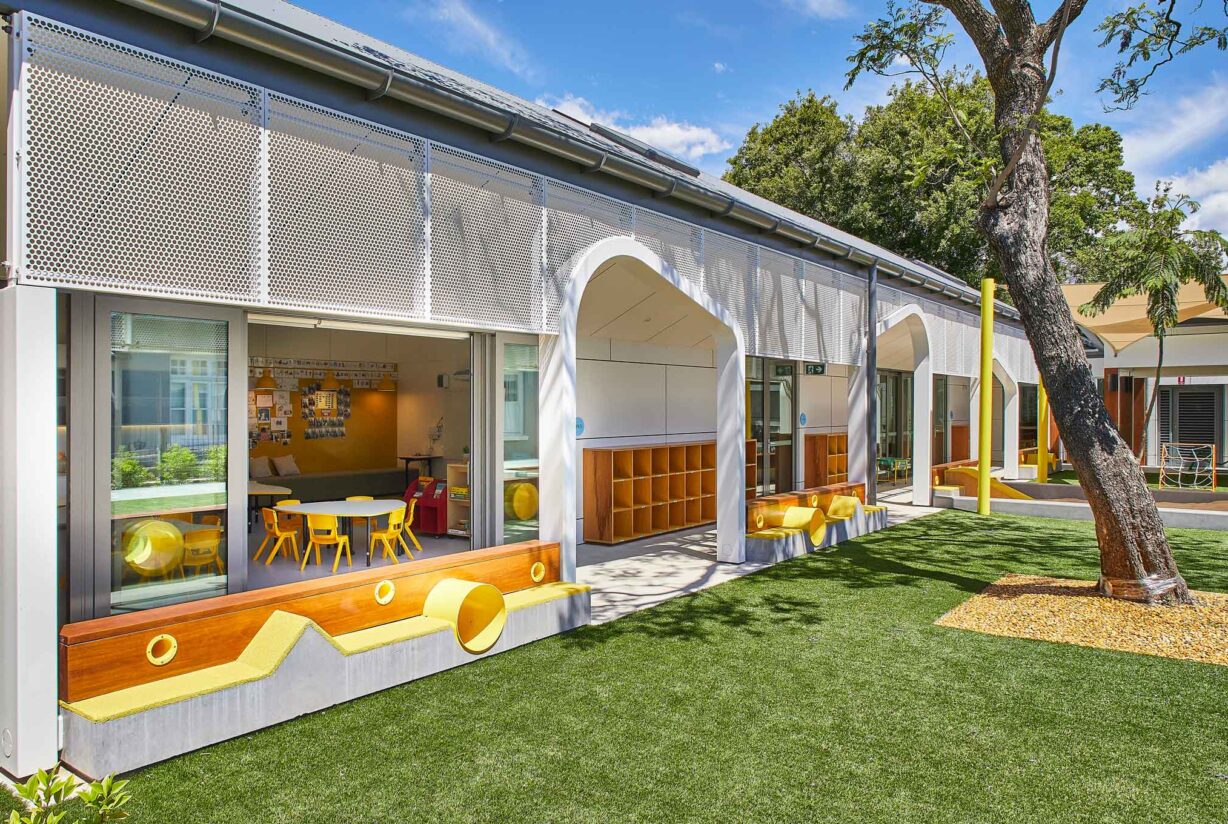Library & Innovation Centre, Abbotsleigh Junior School
Designed to delight and inspire young minds, with rippling circular forms to show that learning is not linear.
Creating the 1,140 m² centre involved modifying an existing 1950s building and inserting a new glass ovoid building that beautifully punctuates the more conventional campus buildings, and affords staff a 360-degree view of the children at all times.
The library and new external staircase link previously disconnected areas, forming a cohesive central hub of the campus with indoor/outdoor learning spaces around the ovoid glass building
Interiors of the tech-enabled library use organic circular forms drawn from nature with a maze of curved bookcases, an immersion for wide-screen viewing, glow-worm ‘caves’ for quiet reading and spiral-patterned ceilings referencing ripples in a pond.
Uniting the old and new buildings is an undulating canopy of glass-reinforced concrete that signals the library entrance and shelters an outdoor play area.
Project Facts
Location |
GuriNgai and Dharug Country, Wahroonga, NSW |
Client |
Abbotsleigh Junior School |
Services |
Architecture, Interior Design |
Complete |
2022 |
Photography |
Ben Gutherie |
Awards
2023, WAF Awards, School, Shortlisted
2023, Inside Awards, Education, Shortlisted
2023, LEA Awards, Excellence in Educational Facility Design, Commendation, Category 5 - Modernisation - Large
2023, MBA, Excellence in State Awards, Private Schools - Winner
Key Contacts
Michael Heenan
Chair of the Board and Design Lead View profile
Dua Green
CEO & Director View profile
















