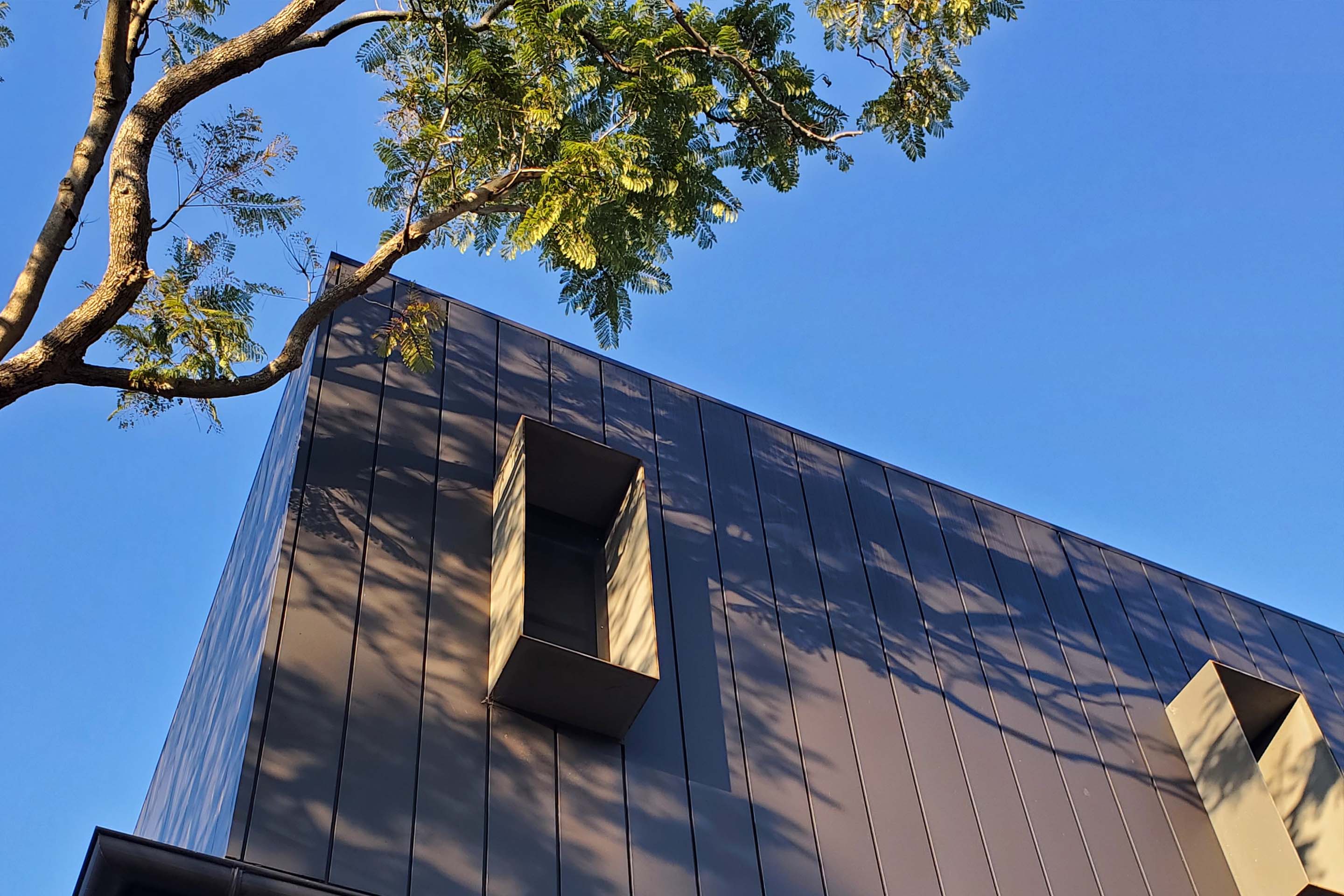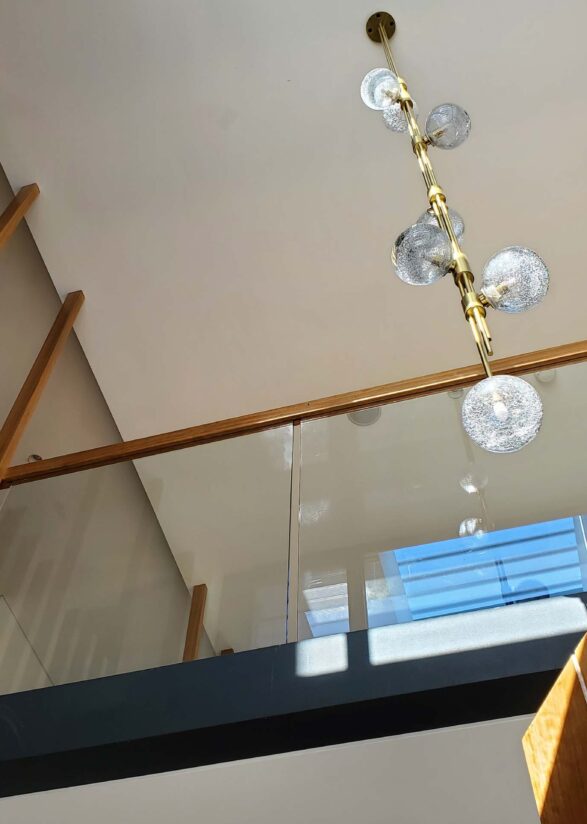Anglican Archbishop’s Residence
AJC’s architectural approach for this residence focuses on organising the complex spatial brief into distinct functions—public, semi-public, and private—and designing the layout based on the relationships between these functional areas.
The site, a through-block property with heritage-listed structures and contributory garden space, presented both challenges and opportunities. The design carefully situates the new residence to preserve significant garden areas and repurposes an early 20th-century workshop building, maintaining a balance between modern needs and heritage conservation.
Situated within a heritage conservation zone, the built form is composed of articulated volumes, each aligned with their specific functional purpose. This segmented arrangement allows the design to break up the overall mass, presenting a collection of smaller, more contextual structures. The design respects the surrounding architectural styles and development periods, blending seamlessly into the neighbourhood’s diverse fabric.
The residence serves as both a private family home and a civic space, incorporating an upper-level office and meeting suite for the Archbishop’s ministry work. It also includes multiple entertaining areas for receiving guests, visitor accommodations, and a basement parking facility.
This project involved the unique challenge of designing a large single dwelling with both private and public functions, without a singular end client. AJC’s thoughtful approach ensures the residence will not only support the operational needs of the Archbishop’s role but also enhance the historical and architectural context of its surroundings.
Project Facts
Location |
Glebe, NSW, Gadigal Country |
Client |
Anglican Church Property Trust |
Services |
Architecture, Interior Design |
Complete |
2021 |
Value |
$7.5 million |
Photography |
AJC |






