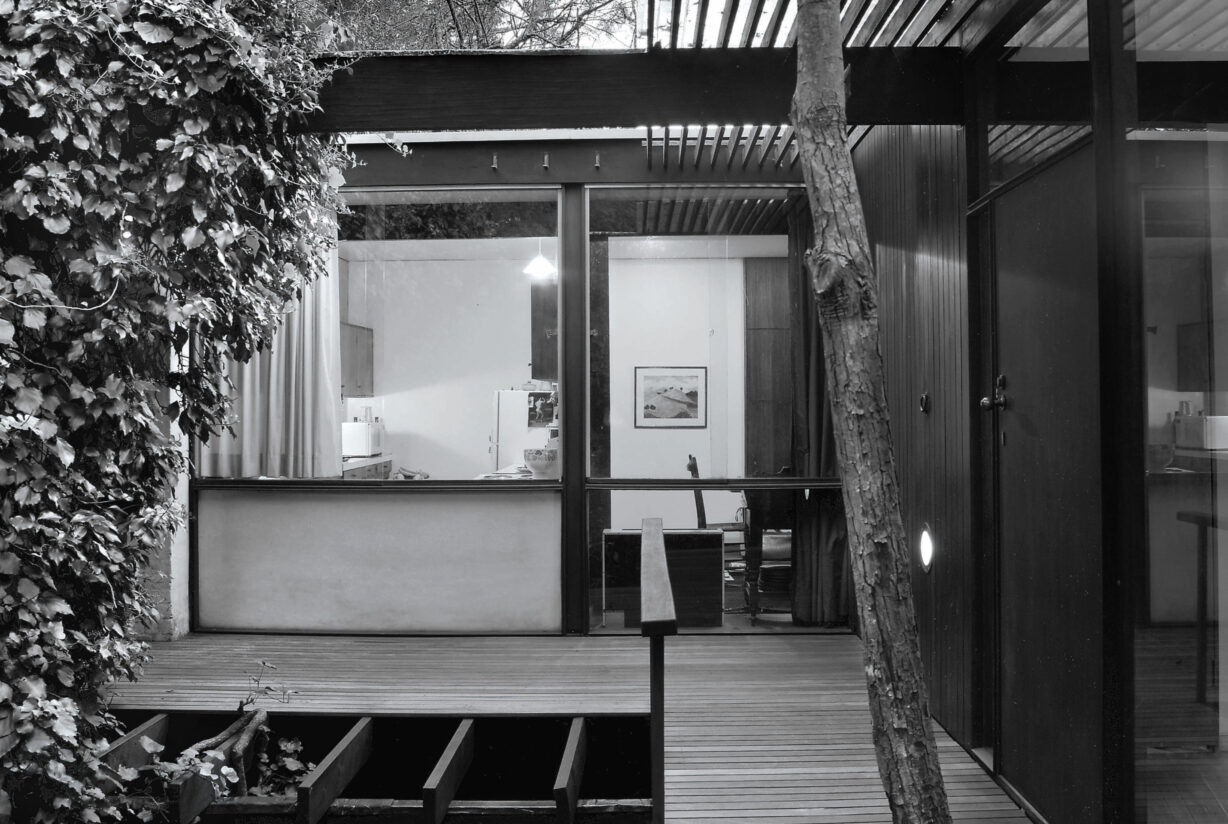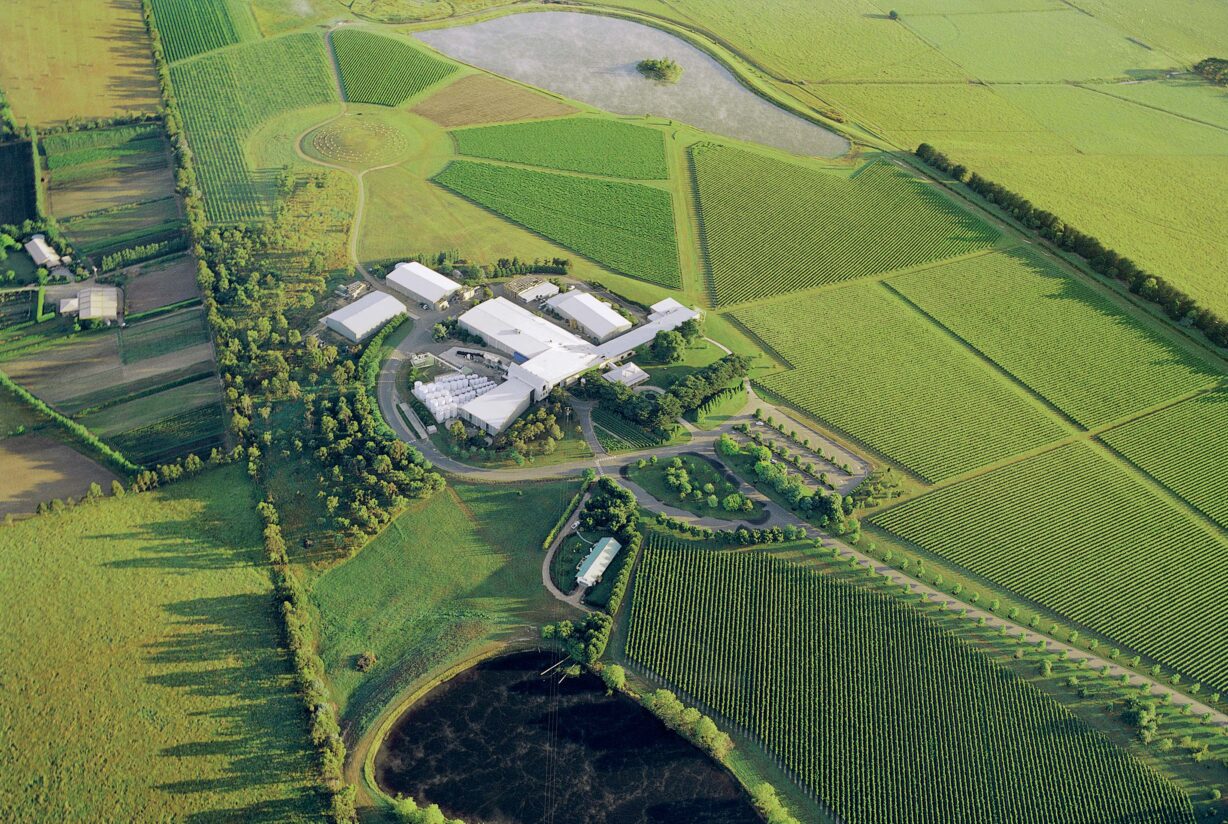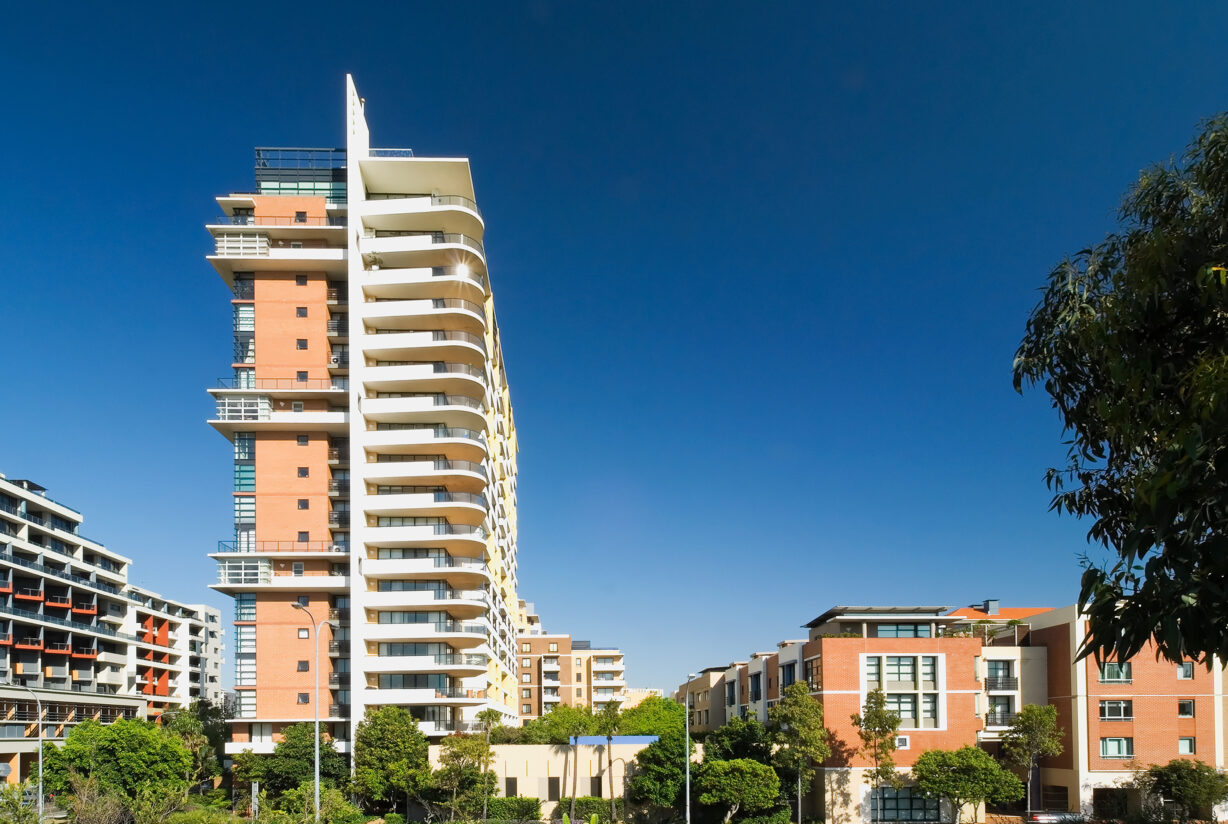Apple Computer Headquarters (1987)
In the late 1980s when the Apple Computer Company star was rising, it chose AJC to design a new Australian headquarters that served not only as a workplace but a brand beacon for the new innovative culture that would come to galvanise the best of industrial design and micro-electronic computing. A project from the AJC archives, with text by historian Trevor Howells.
The national corporate headquarters of the Apple Computer Company is located on a 2-hectare site in the newly established office park 13 kilometres north of Sydney’s CBD. On a battleaxe block sandwiched between Warringah and Rodborough Roads, the building straddles a knoll, taking advantage of panoramic views to the north, south and east.[1]
The 3,529m² campus represented the emergence of a new form of corporate headquarters in Australia, set in sylvan surroundings far from the high-rise buildings of downtown city centres.[2] Apple wanted a building design not only to satisfy its functional requirements but one that would make a major contribution to establish its image as ‘innovative, creative, accessible, egalitarian and Australian’, with a ‘non-corporate’ image with which both its staff and customers could readily identify.[3]
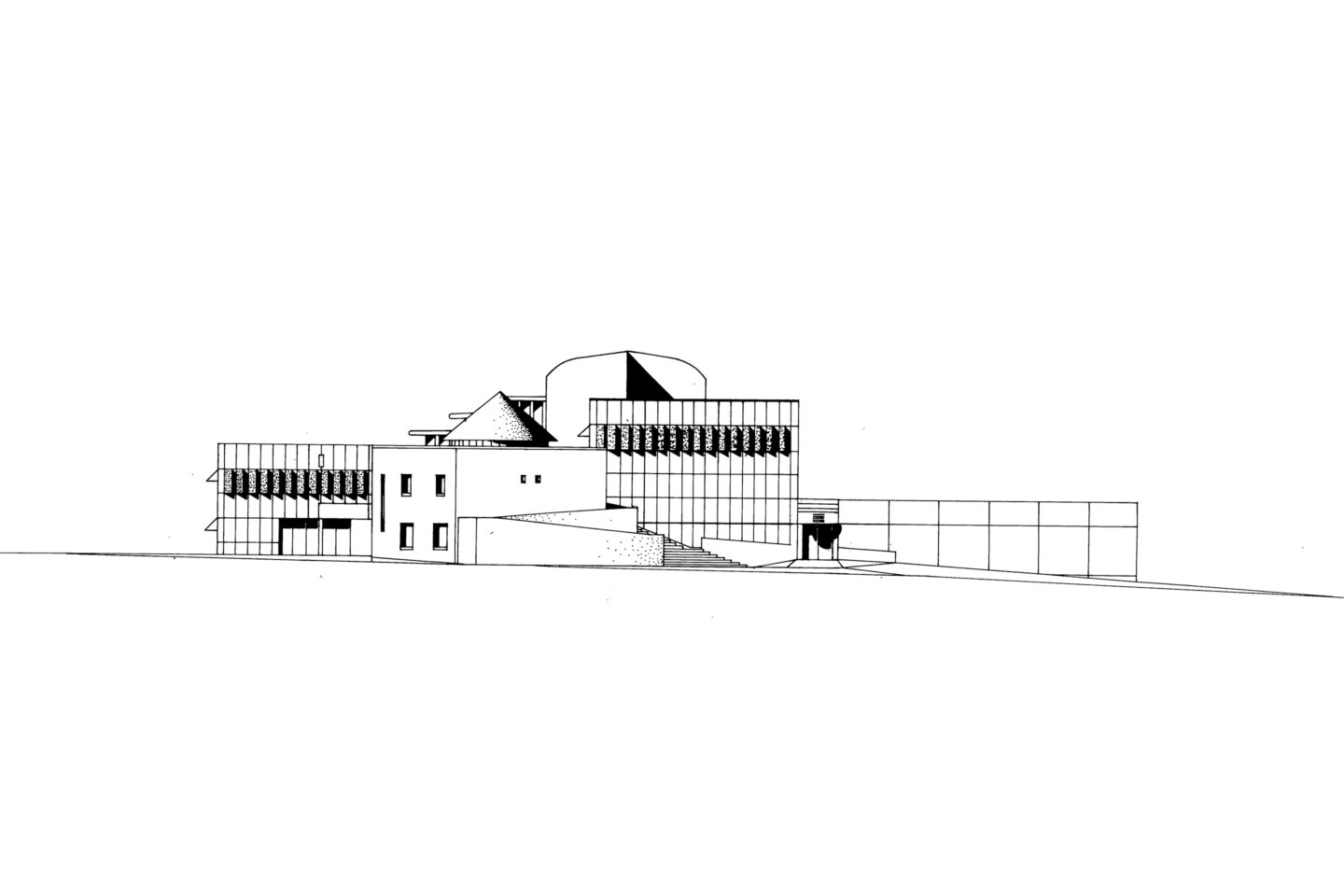
Architect Peter Stronach designed two distinct buildings of widely disparate scale to accommodate the business. Adjacent to the entry he placed the domestic-scaled two-storey training centre, skewed to the main building grid, in sharp contrast to the monolithic office and warehouse complex behind. The training centre, freestanding to one side of the entry stairs, stands like a sentry gate to the main office and distribution centre beyond. The compactness of this element serves as both a metaphor and signal of the entry.
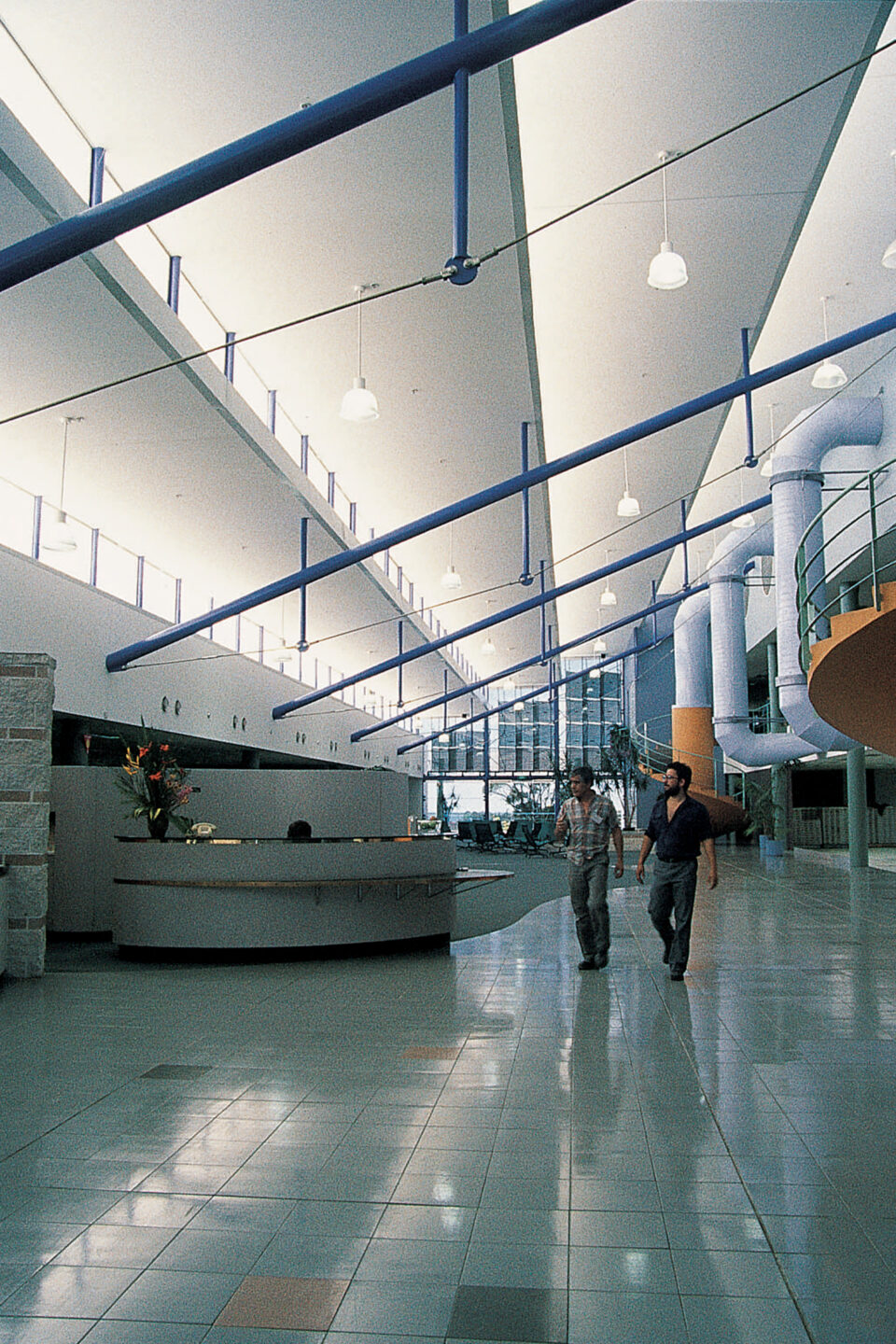
Abstracted meaning has been fused with practical function to permit 24-hour access without compromising the security of the main office complex.[4] Distinctive materials and textures were used to express the form of the training centre as a legible, separate identity. Its cubic volume is defined within walls of off-white split and polished red concrete blockwork, laid in horizontal banding, and its off-centre conical roof, clad in artificial slate hovers as an iconic emblem signifying entry.
An atrium runs east-west for the length of the main building, arranging office functions along an open, sky-lit pedestrian spine. To one side is a suite of meeting rooms, reception, open-plan general office area, staff cafeteria and recreation area. To the other side, over two levels are further open offices, demonstration rooms, a dining room and associated services. On lower levels is located security staff parking for 190 cars and the extensive warehouse and distribution centre.[5]
To enliven the crisp and highly controlled rectilinear geometry throughout the complex playful and, at times, theatrical elements were introduced.
To enliven the crisp and highly controlled rectilinear geometry throughout the complex playful and, at times, theatrical elements were introduced. The northern glass wall of the cafeteria flows in a sinuous, liberated free form. In the adjacent atrium, two cantilevered spiral staircases make dramatic gestures as they twist up the shafts of oversized air ducts.
To minimise the visual impact of such a large-scale building, Stronach composed the main street frontage as a two-storey structure along Warringah Road. Set back along the central spine the stepped flat rooves that shade the atrium rise up a further two floors. Higher still runs the roofline of the plant room. Behind and cut into the falling topography of the site, he pushed the double height warehouse and distribution centre.
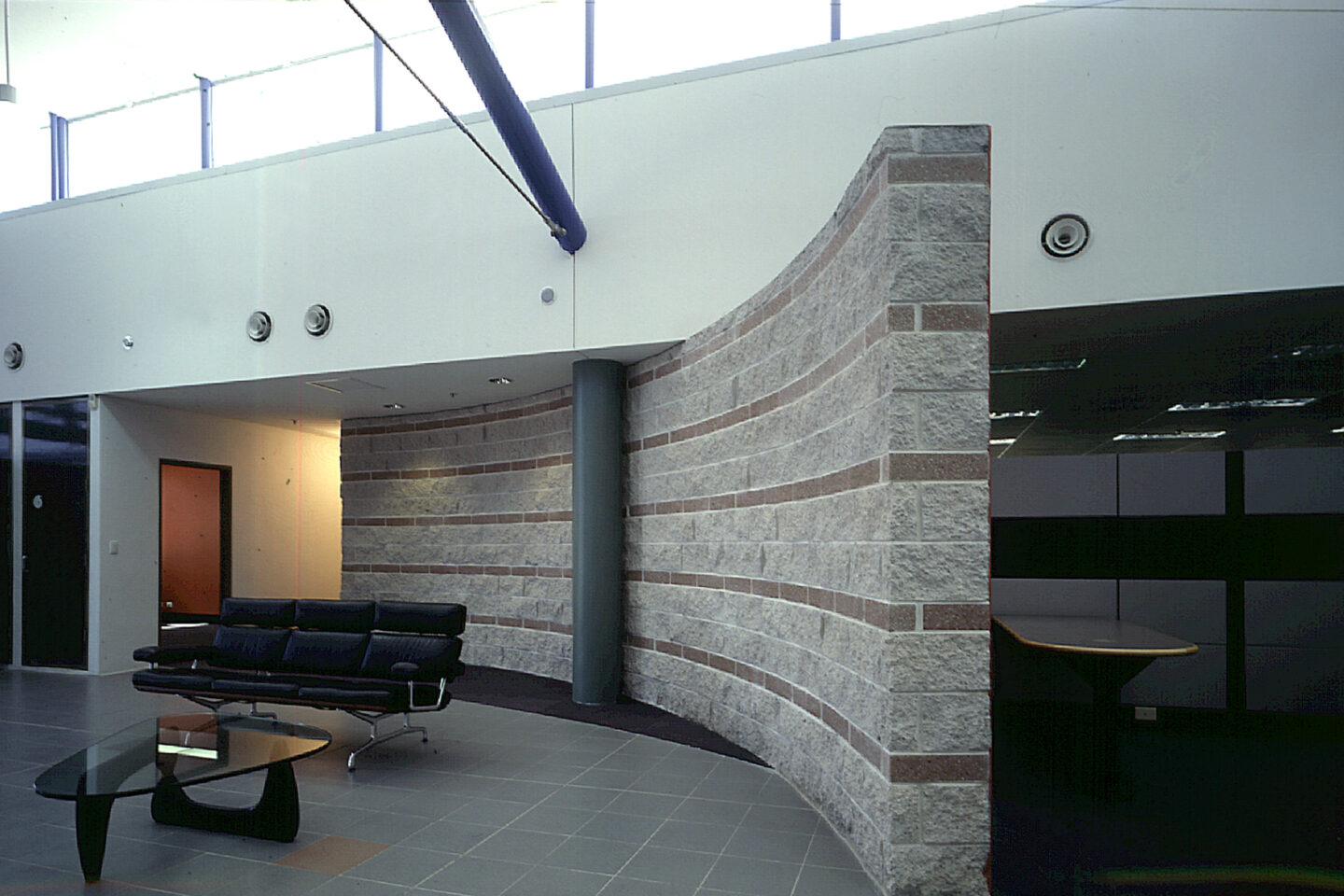
The structure of the main building is comprised of reinforced concrete frame with columns spaced regularly on a 9m x 7m grid. The atrium roof is carried on a series of “bow-backed steel trusses spanning 13.2m with four transverse Vierendeel trusses, glazed to create clerestorey lighting”.[6] Cladding of office areas uses pre-coloured metal-faced curtain wall panels and 2.5m x 8m paint-finished tilt-slab pre-cast concrete panels.[7]
Apple’s bold corporate colours were applied throughout to striking effect: concrete was painted dark green, red or blue while the metal curtain walling is white or blue. Rows of angled louvres were applied externally to provide extensive sun control. Along the east, north and west façades, aluminium louvres exclude all summer sun above 45° and over the staff terrace, louvres set at 30° from the horizontal admit winter sunshine.
Footnotes
- “Apple Computer Headquarters”, Australian Building Construction &Housing, Vol 18, No 1, February 1989, p 37.
- The building type owes its origins and development to the USA where its celebrated antecedents include Frank Lloyd Wright’s Johnson Wax Building (1936) and Eero Saarinen’s General Motors Headquarters (1947); see Patrick O’Carrigan & Mark Broadley, “White Collar Factories”, Architecture Bulletin, October 1990, p 4.
- “Apple Computer Headquarters, 16 Rodborough Rd, Frenchs Forest”, Australian Building Construction & Housing, Vol 17, No 10, November 1988, pp 569-70.
- Philip Drew, “Polished and Sophisticated Yet Approachable”, Architecture Australia, Vol 78, No 9, September 1989, p 78.
- The main building has a gross floor area of 10,160m² of which the warehouse and distribution area occupies 3,529m².
- “Apple Computer Australia National Headquarters”, Constructional Review, Vol 61, No 3, August 1988, p 37.
- Ibid, p 39.
Project Facts
Location |
Guring-gai Country, Frenchs Forest, NSW |
Client |
Apple Computer Company |
Services |
Architecture, Interior Design |
Complete |
1987 |
Photography |
John Gollings |











