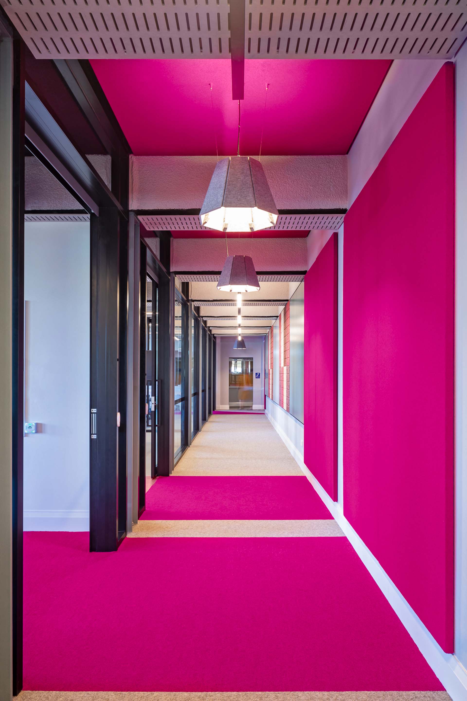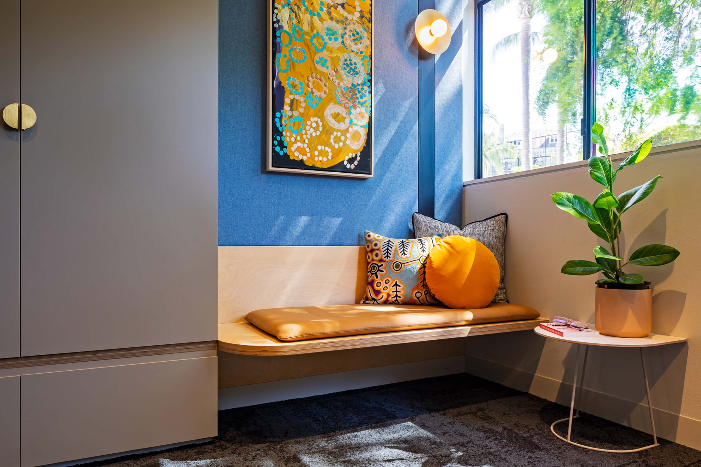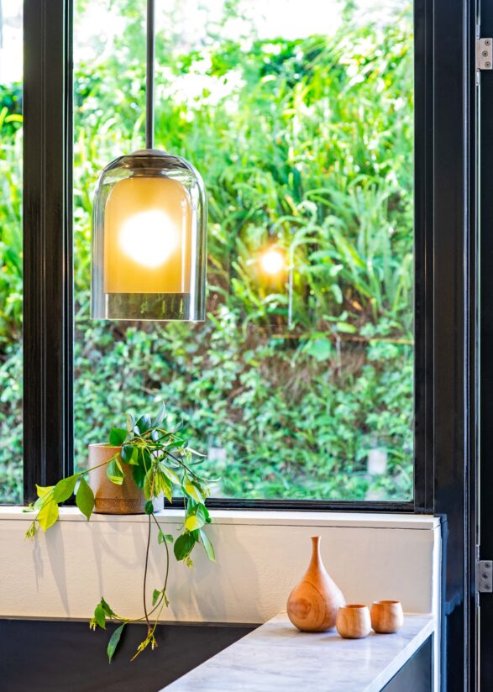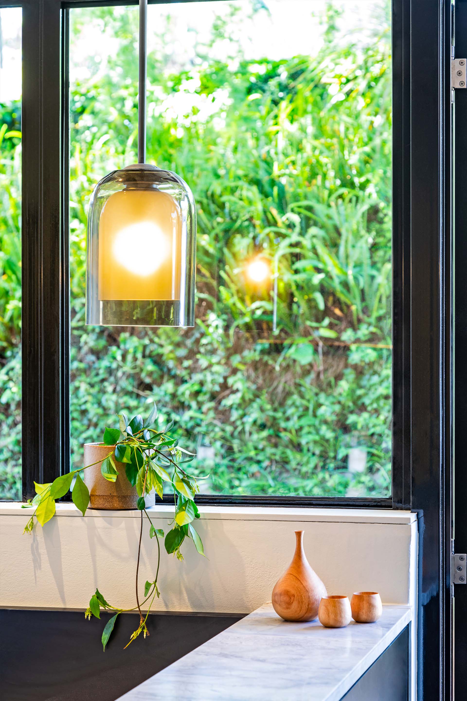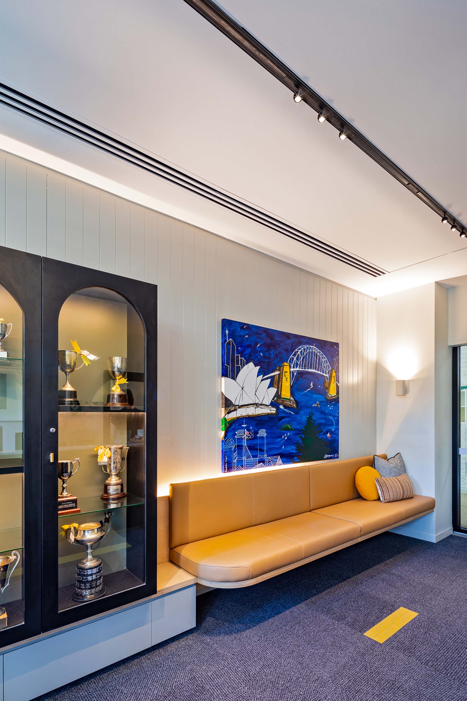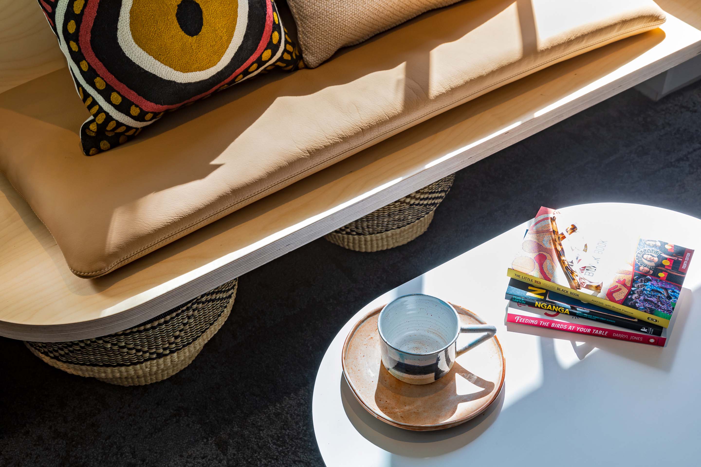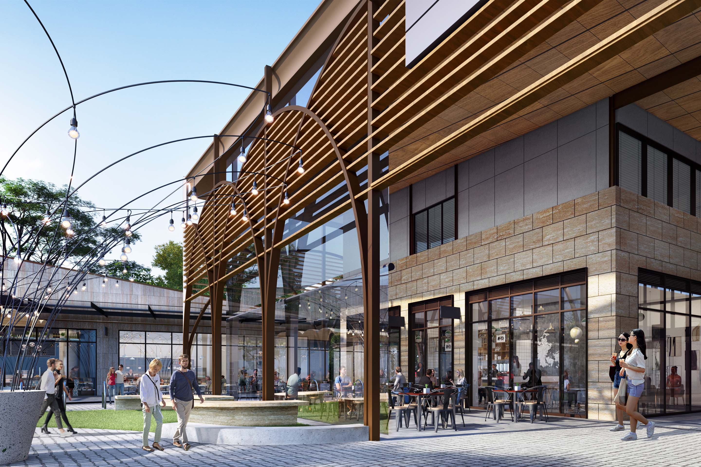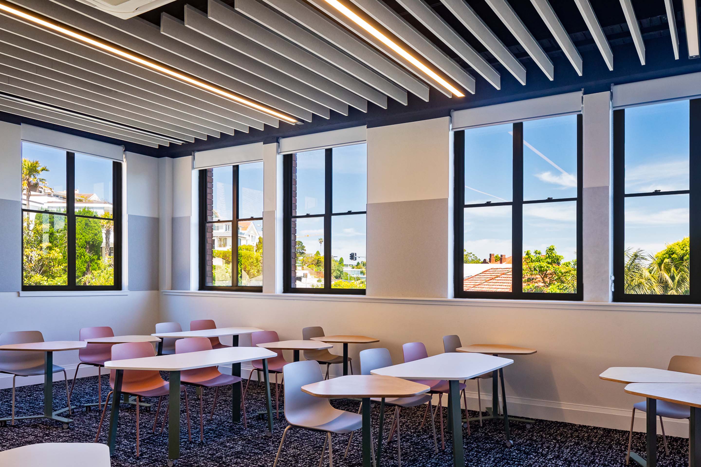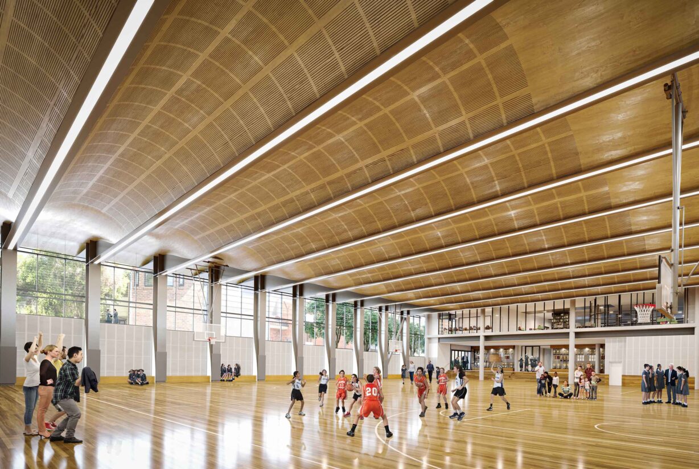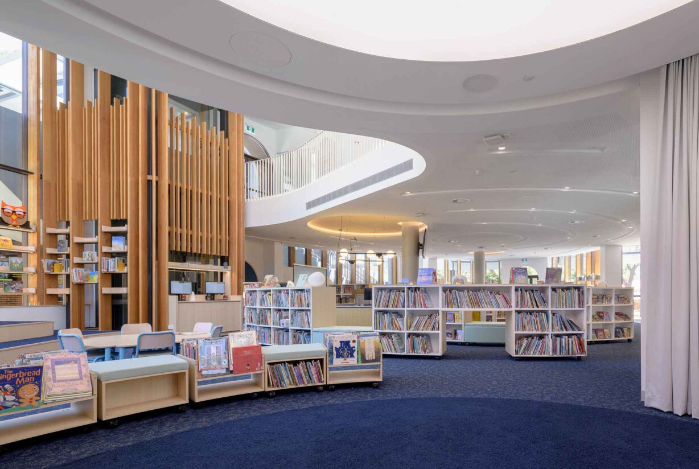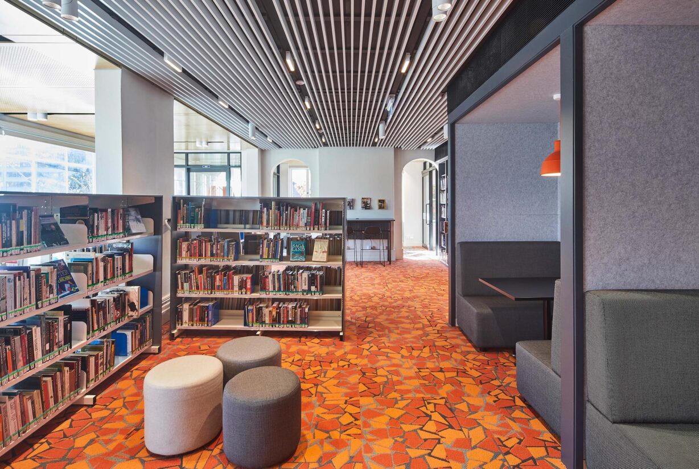Kambala Hawthorne and Alexander buildings’ refurbishment
The refurbishment of the two-storey Alexander and Hawthorne buildings has successfully transformed the existing learning spaces into vibrant and flexible areas designed to benefit both students and teachers.
Despite the project’s challenging time frame of just two months, all major works were completed during the summer break. The result is a collection of engaging and supportive learning spaces catering to Kambala students across all age groups, from pre-K to 12.
Within the classrooms and learning spaces, a series of transformative changes were introduced. Numerous transformative changes were introduced within the classrooms and learning spaces. The incorporation of bright colours, glass walls, and new lighting has fostered dynamic and engaging environments that inspire learning.
Furniture was carefully selected to accommodate various learning styles and activities, providing modular seating options that facilitate group work, discussions, and individual learning. Acoustic ceilings and wall panelling have been installed to reduce noise distractions, creating a conducive learning environment. Once again, bright colours were chosen to enhance the space. To support modern teaching methods, essential audio-visual equipment such as whiteboards and projectors has been installed.
In the staff administration area, carefully chosen details and finishes including a curved stone-topped reception desk, custom joinery of seating and storage and spot feature lighting has created an inviting space for staff to welcome students.
Project Facts
Location |
Cadigal & Birrabirragal Country, Rose Bay, NSW |
Client |
Kambala School |
Services |
Interior Design |
Complete |
2021 |
