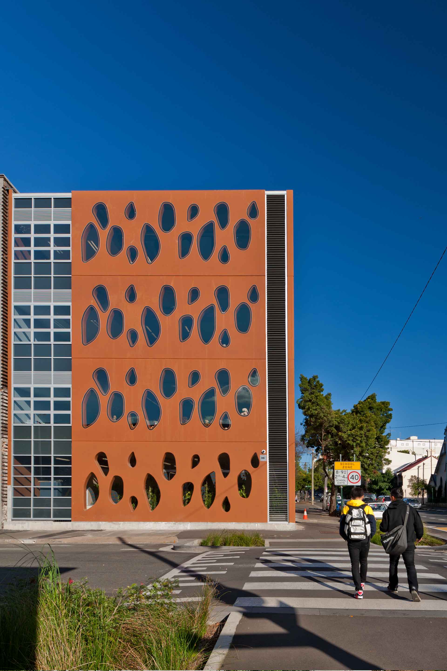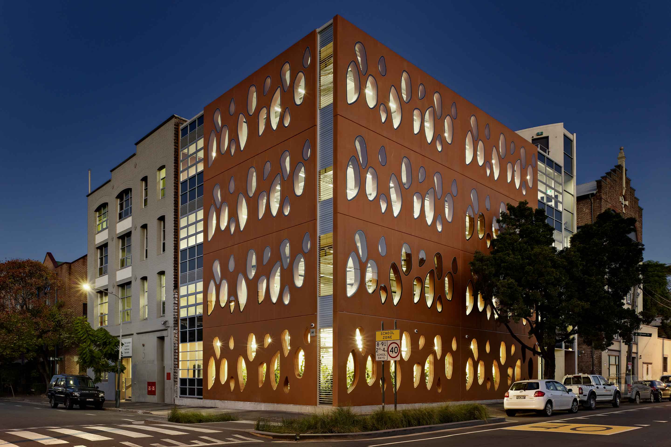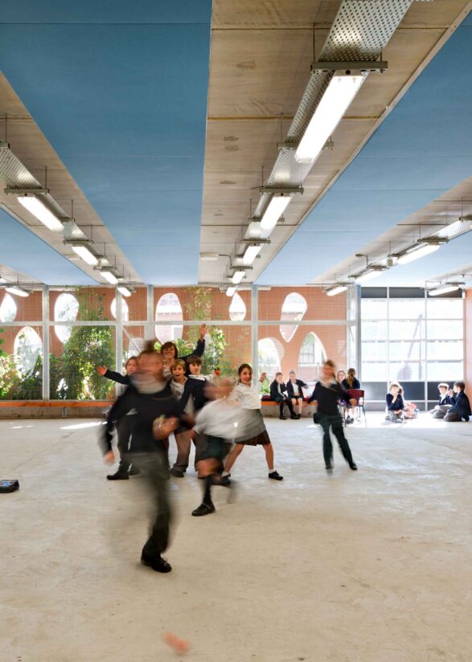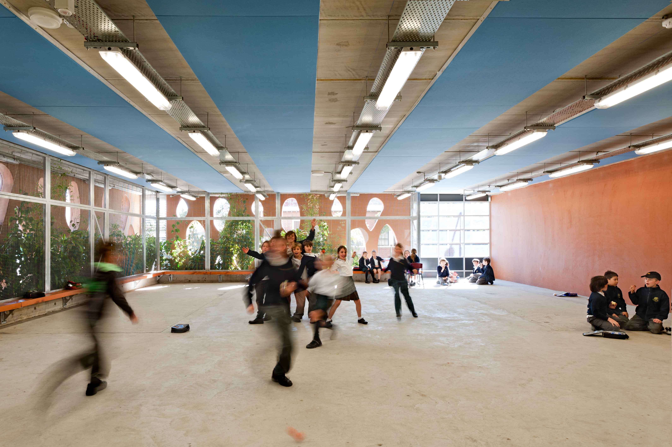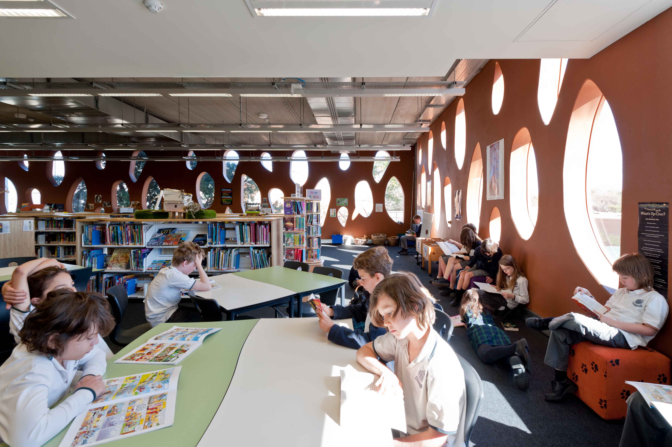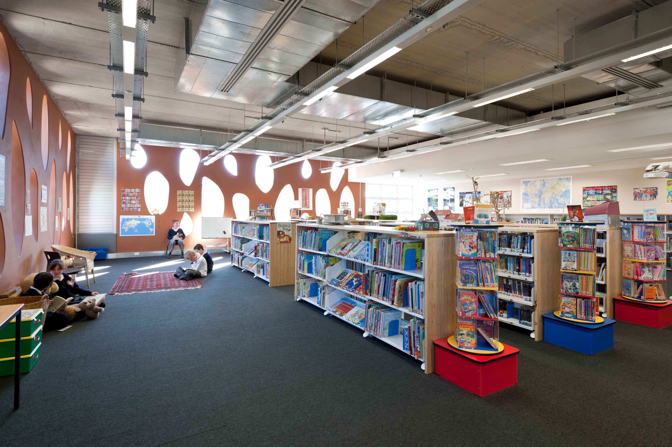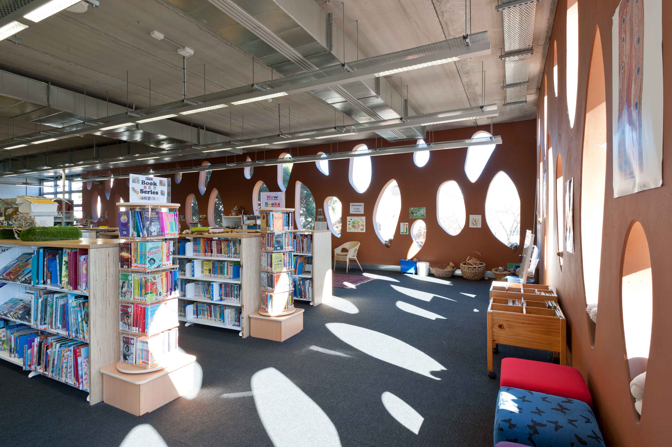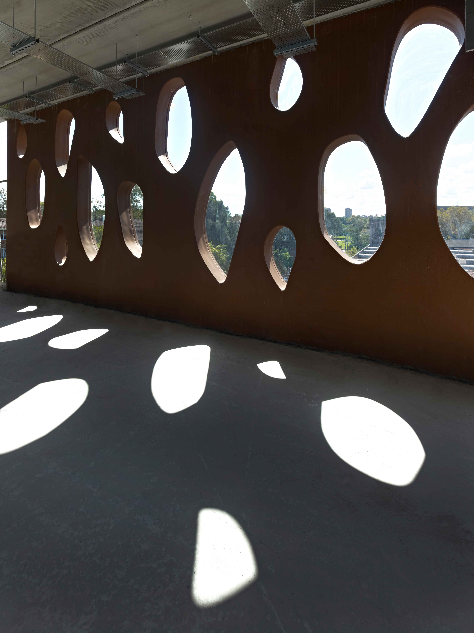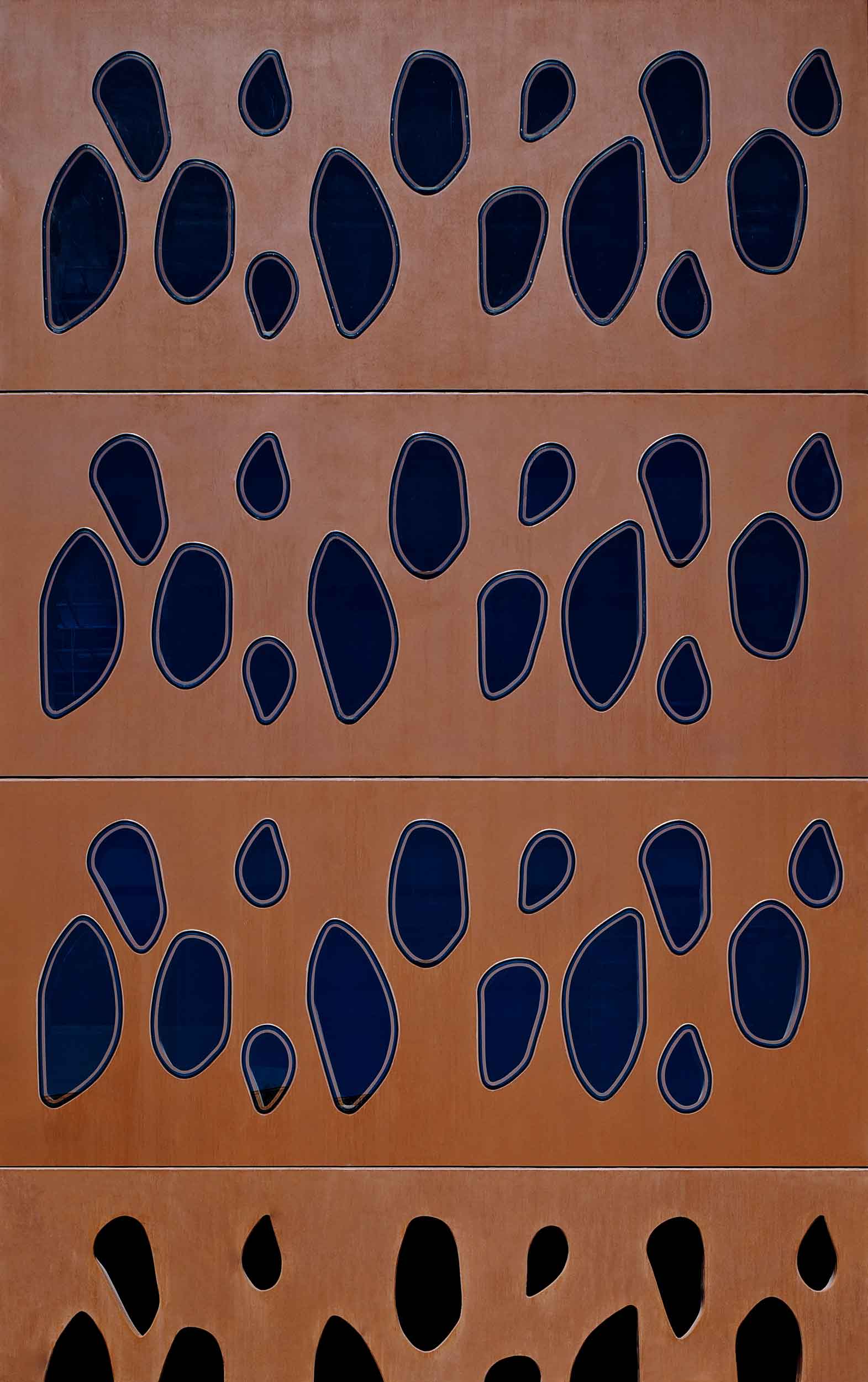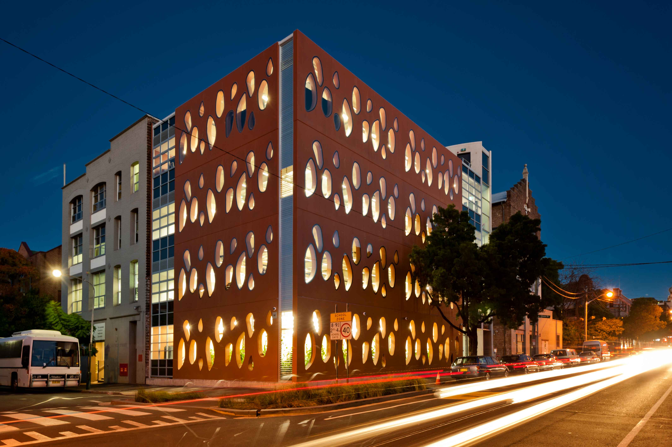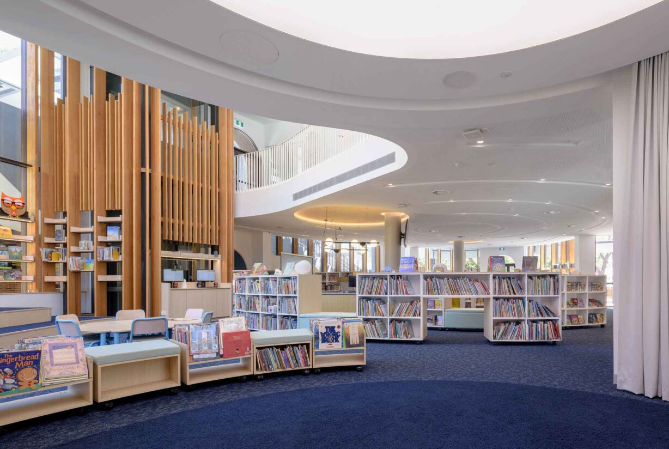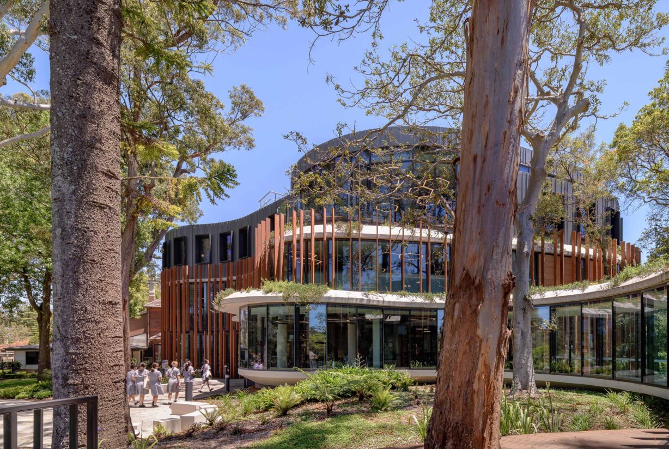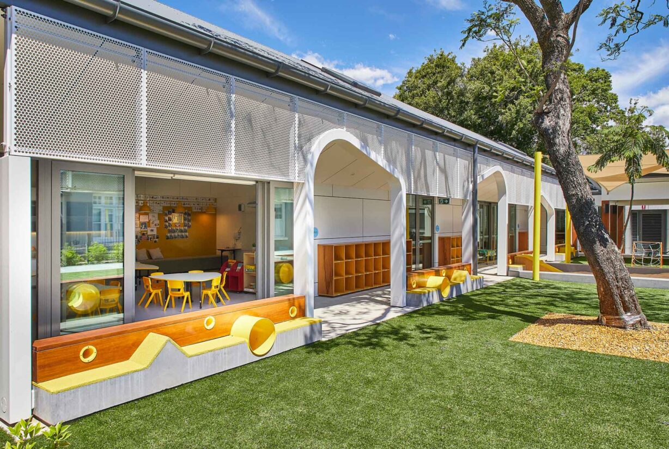International Grammar School, Kerrie Murphy Building
Innovative design delivered this mixed-mode school building in Sydney's Inner West, on time, on budget and brimming with sustainability smarts.
The 4-storey school building houses an arts and crafts facility, a library, staff offices and an indoor sports hall. On its roof, an outdoor playground is shaded by the photovoltaic cells, utilising every inch of premium urban space.
Its form and material treatment were inspired by the areas historic warehouses, with a contemporary edge that brings dynamic new energy and fun to the streetscape, as well as the school community. Its large amoebic openings cut into the facade play with imagination, signalling that adventure should be part of learning environments.
Despite being delivered on the same BER budget as a single school hall under the 2009 Federal Government Building Education Revolution (BER) program, the building includes natural ventilation systems that adapt to prevailing winds, e-glass for insulation, solar energy and rainwater harvesting, making it not only functional, but educational.
Project Facts
Location |
Gadigal Country, Ultimo, NSW |
Client |
International Grammar School |
Services |
Architecture |
Complete |
2011 |
GFA |
1,308 m² |
Photography |
Nic Bailey |
Awards
2014, WAN Awards, Concrete Architecture, High Commendation
2011, Viridian Vision Awards, Energy Efficiency (Commercial), Winner
Key Contacts
Dua Green
Director View profile
