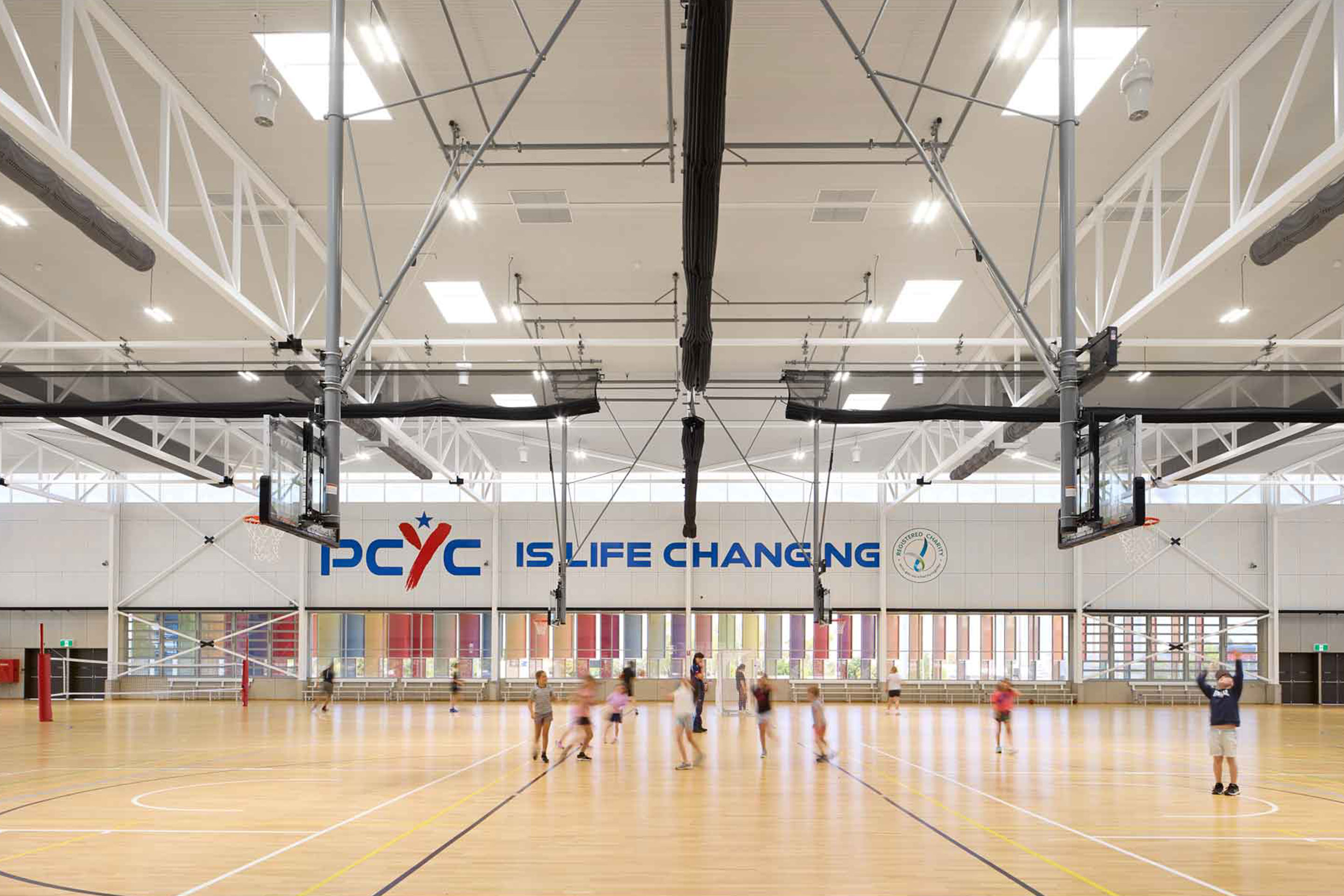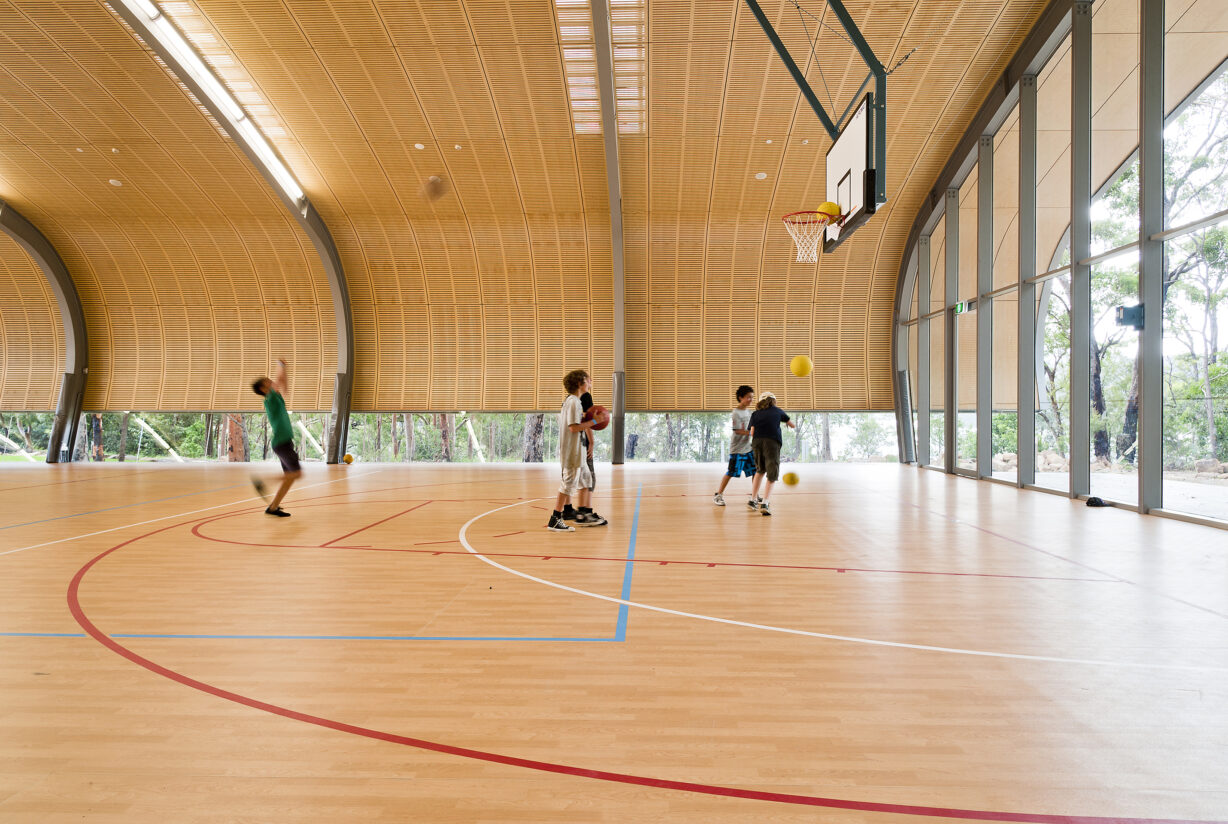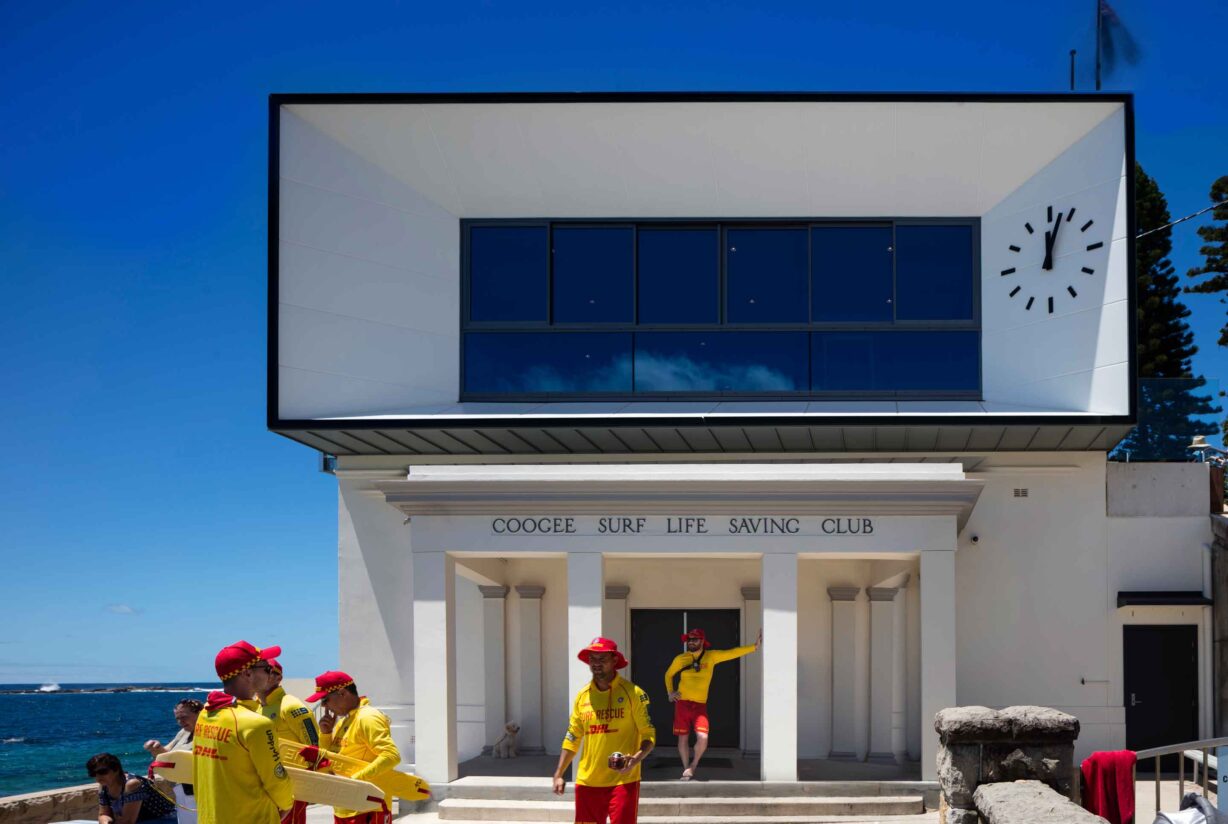PCYC Wagga Wagga
This multifaceted sports facility is the largest development to date by PCYC NSW, and one of a string of new clubs across the state designed by AJC.
Designed and delivered on time and on budget, the 8,300 square-metre centre is a pivotal project for this important registered charity, whose remit is to empower youth to reach their potential through Police programs and community engagement.
Sports facilities include four full-size multi-use sports courts in a naturally lit 3,200 square-metre sports hall that overlooks the city’s pre-existing sports fields of Bolton Park, consolidating this part of town as a community sports precinct. Inside the Centre, community facilities include gymnasium, studios for martial arts, boxing, dance and yoga, a café, conference and meeting rooms, a care centre and youth drop-in hub.
Architecturally, the centre references the farming region’s grain silos at it urban entry point, where two elliptical buildings clad in zincalume steel containing the multi-purpose and community spaces and staff areas. Forming a landmark entry point, the twin ‘silos’ frame a glass entry atrium that continues through as an internal avenue to the main sports hall. A mix of innovative technologies plus passive and active sustainable design is embedded to make a meaningful contribution to a low emissions future.
 View Gallery
View Gallery
Project Facts
Location |
Wiradjuri Country, Wagga Wagga, NSW |
Client |
PCYC |
Services |
Architecture, Interior Design |
Complete |
2022 |
Photography |
Graham Jepson, Mike Chorley |
Awards
2023, MBA Excellence in Building Awards, Commercial Projects over $15 Million, Winner
2023, NSC Australian Sport, Recreation and Play Innovation Awards, Sport and Leisure Facility Design, Shortlist
2023, NSW Architecture Awards, COLORBOND®, Commendation
Key Contacts
John Whittingham
Director View profile
































