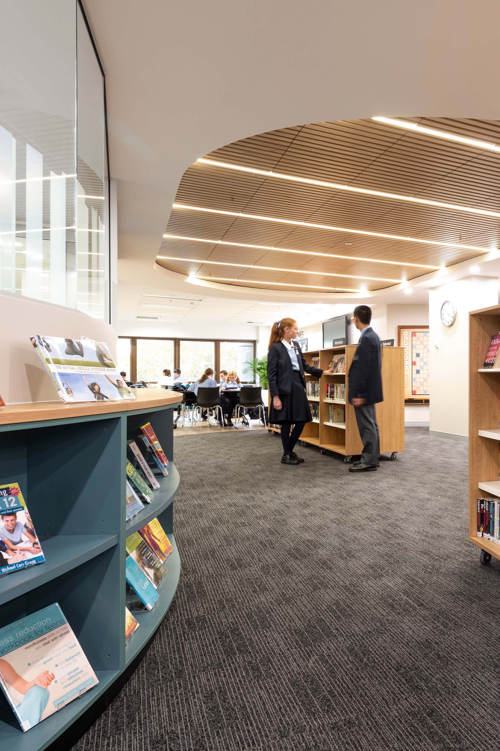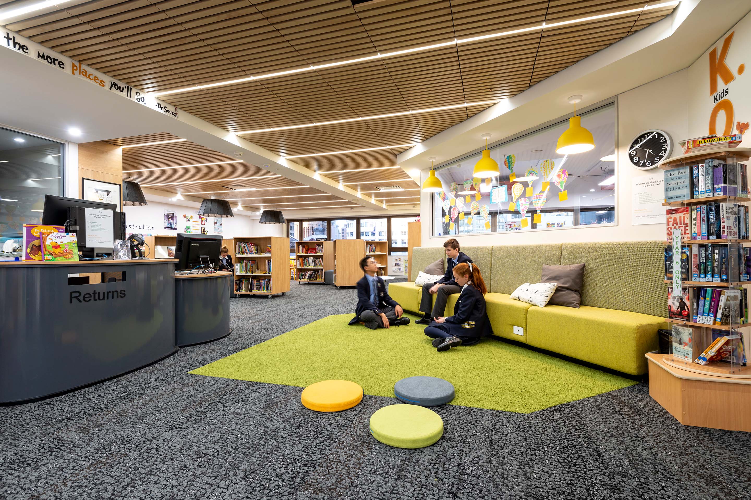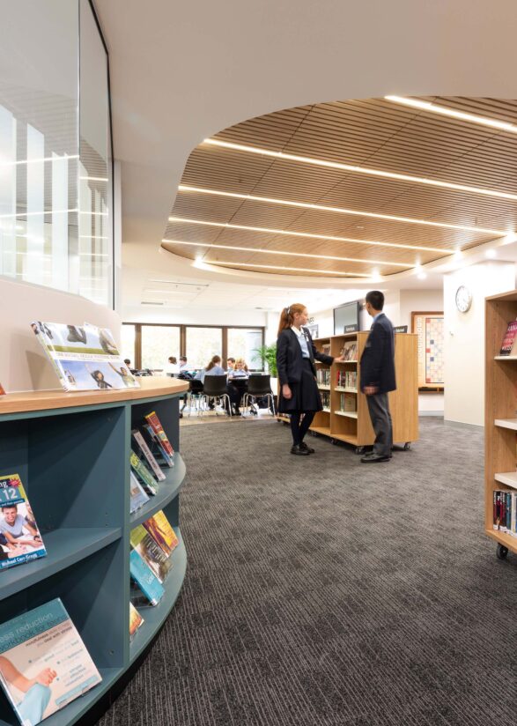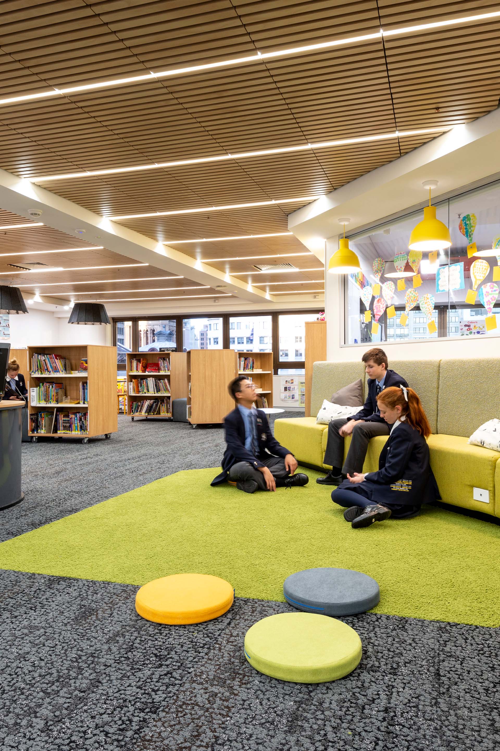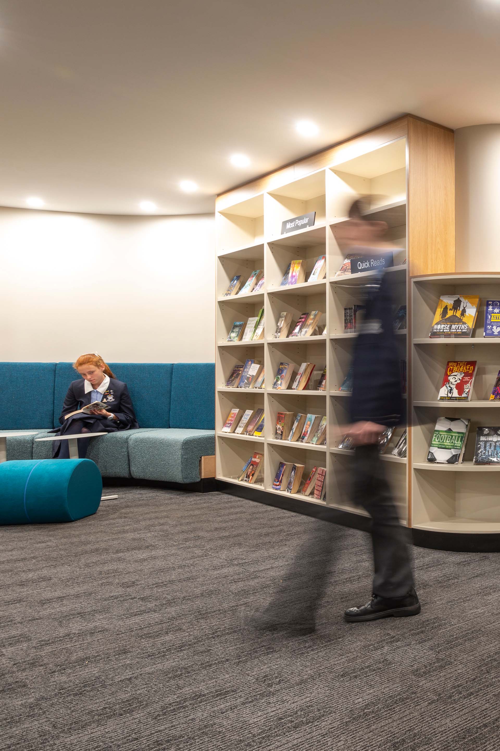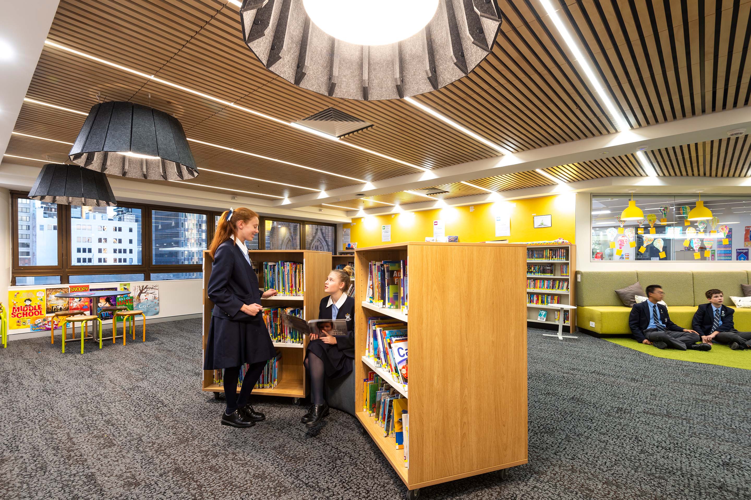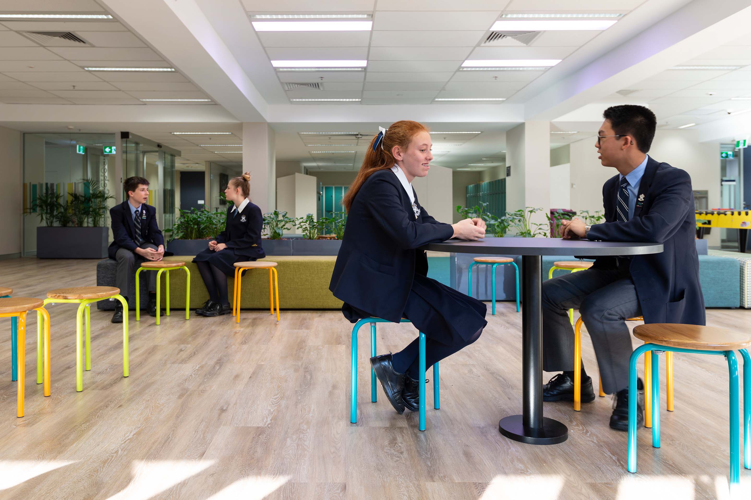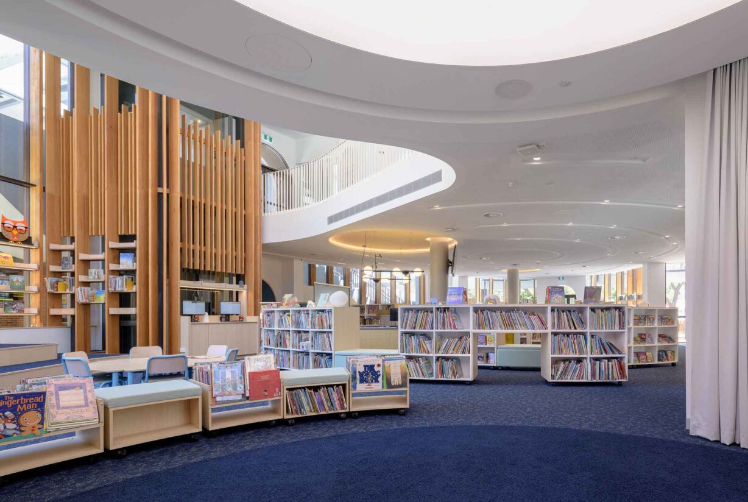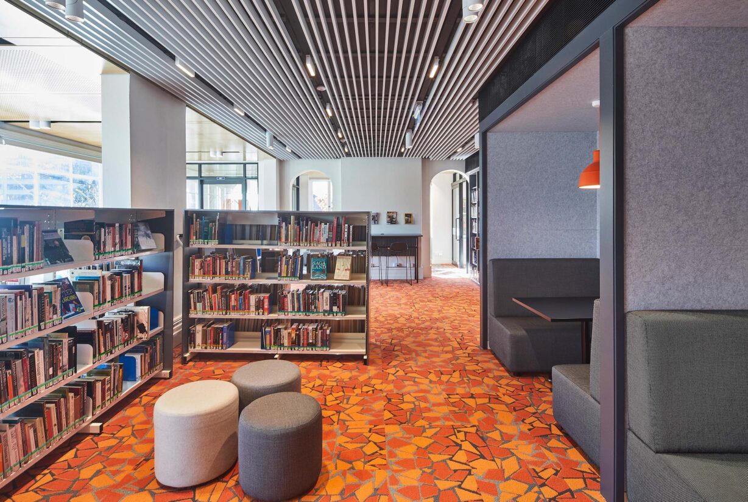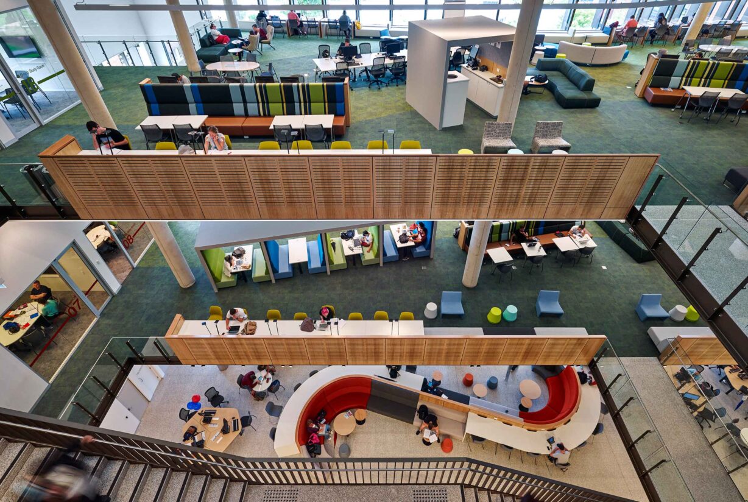St Andrew’s Cathedral School Library
The Saint Andrew’s Cathedral School has been based in the Sydney CBD for over 100 years and for the last 40 years in Saint Andrew’s House. More recently it has also occupied the Bishop Barry Centre.
The School is a dynamic vertical campus that provides new agile classrooms, break-out areas, upgraded staff amenities, and a new middle school library. The Schools vision was to improve overall campus connectivity and creating a transdisciplinary collaborative environment for research and teaching.
The overarching design approach is to provide flexible and open learning spaces using materials that create a warm atmosphere. Of equal importance was the need to produce a variety of differently scaled spaces to suit teachers and children together with a high use of technology.
Movable joinery that includes shelves, built in seats and withdrawal space, enable different configurations for teaching. Increased areas for passive play with light, colour and pattern are developed as an educational tool extending the classroom curriculum into the built environment. New classrooms will be based on future-focused learning models with collaborative and flexible learning spaces.
There is also a strong emphasis on creating passive learning environments to provide students with a diverse range of teaching spaces, making the new school areas a fun and exciting place to be.
Facilities at the school can also be shared with the community. Accessibility has played a strong role in the design process with new walkways providing access to the other floors within the school building.
This project reveals the positive impact of joyful and considered school design on both the students and community that it serves. ‘The refurbishment has transformed the school’ St Andrew’s Cathedral School Principal
Project Facts
Location |
Sydney CBD |
Client |
St. Andrew's School |
Services |
Architecture |
Complete |
2018 |
