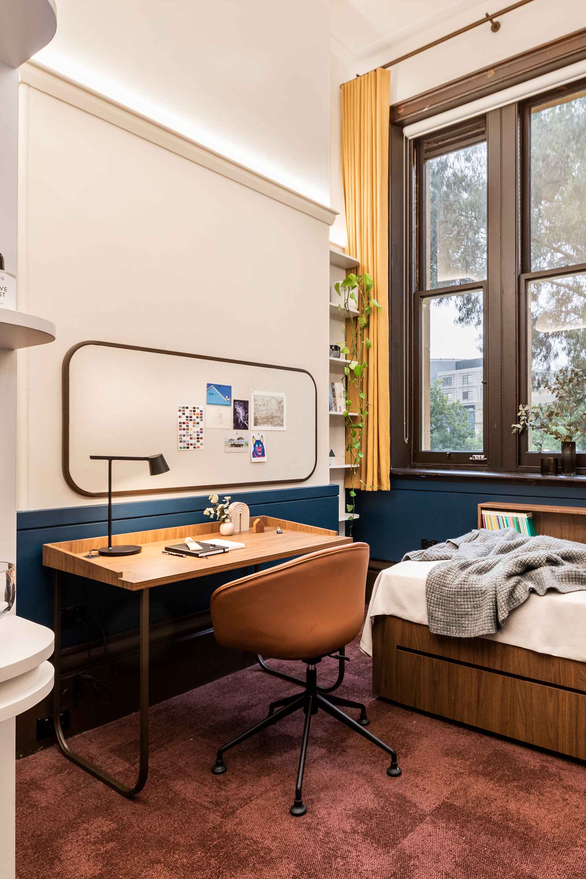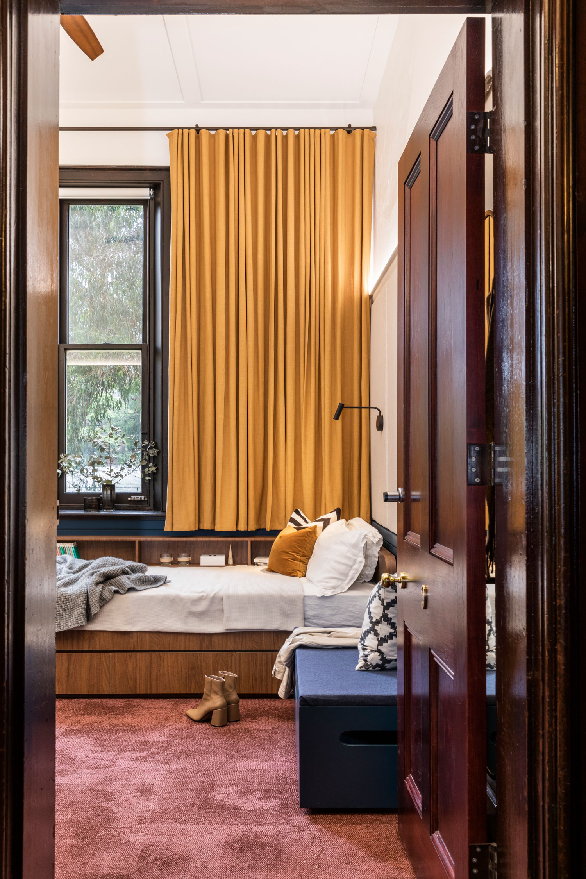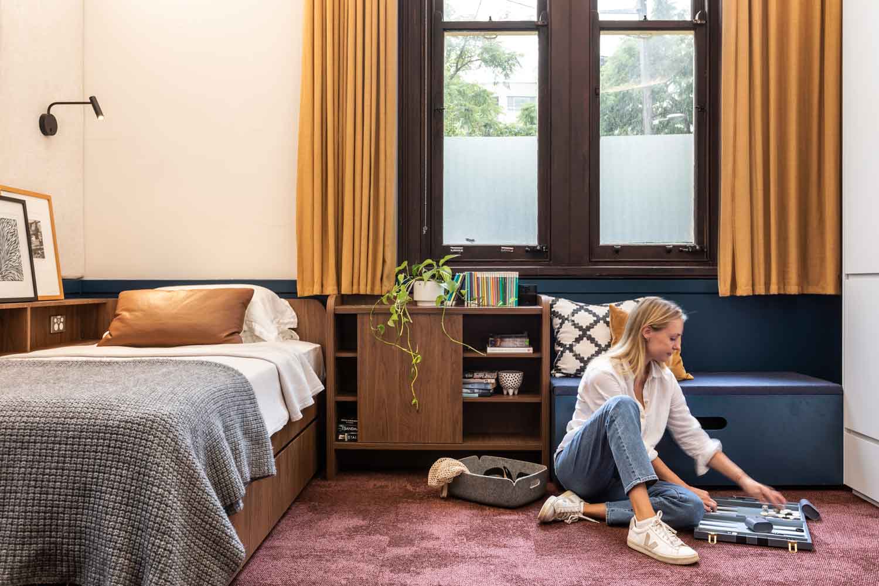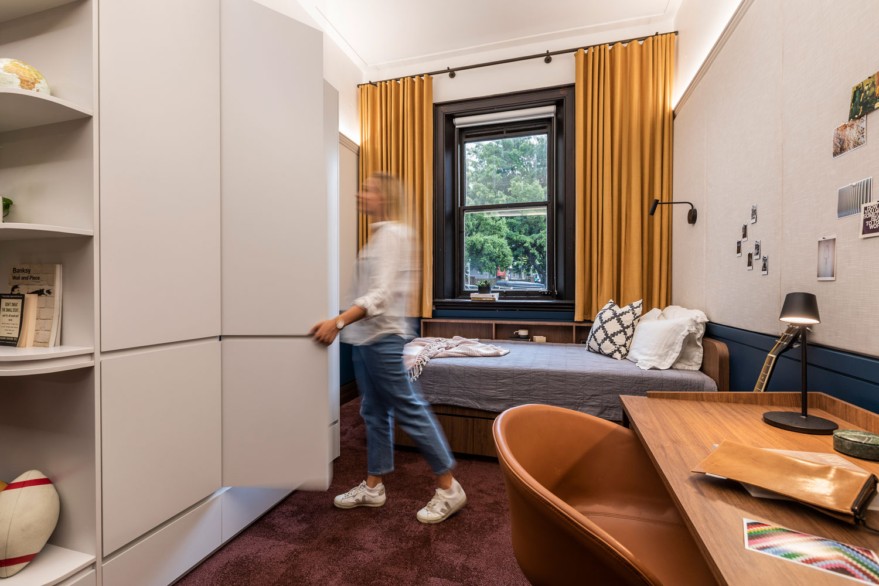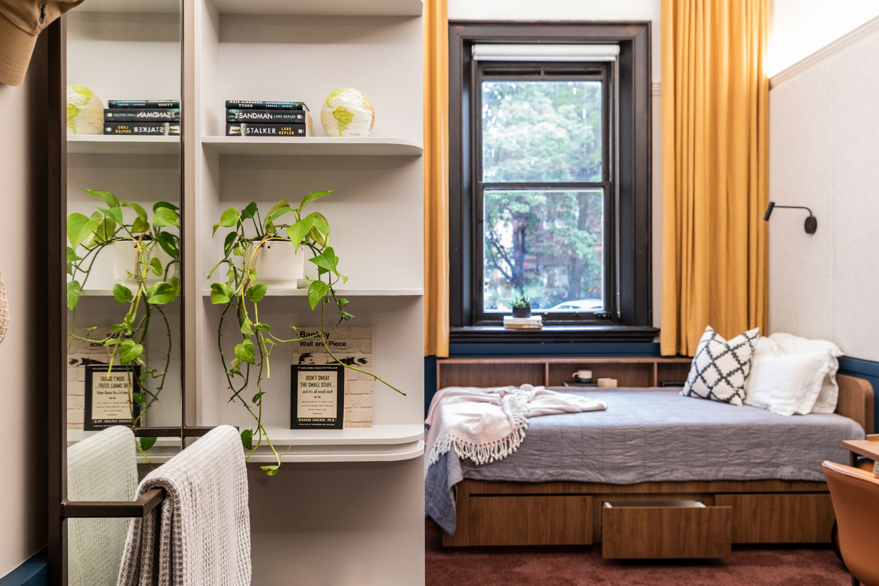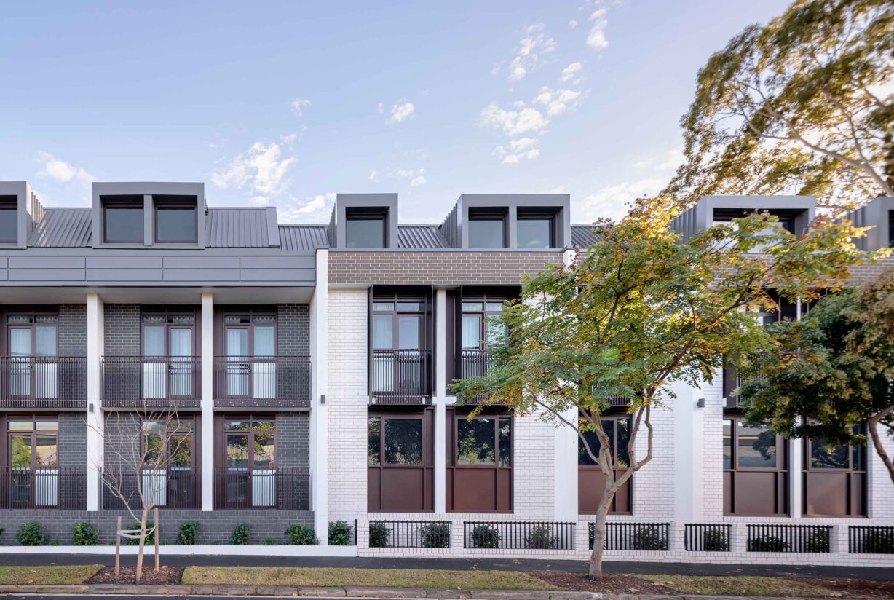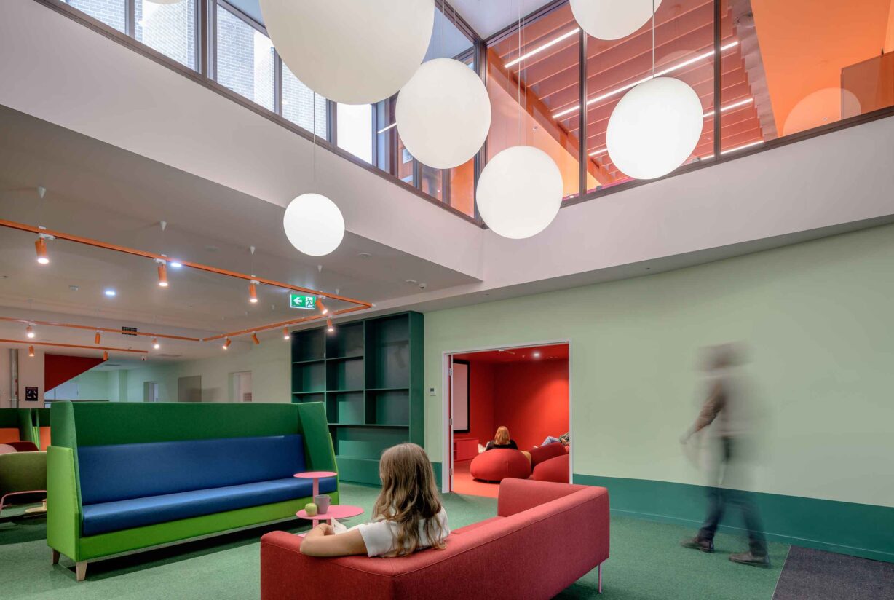St Andrew’s College Upgrade, University of Sydney
A design proposal for the upgrading of interiors withing a heritage USYD college.
Within the historic University of Sydney (USYD), St Andrew’s is a world-class college, a home on campus to more than 380 students. As part of a design competition, AJC created three prototype rooms for St Andrews which were built during the Christmas holidays 2021/22.
Our design was focused on creating a home for first-year students transitioning from secondary to tertiary education, and young adult life. Whilst respecting the heritage character, we developed a cohesive design language through the college including in-built new furniture and joinery that leant a new identity to the historic college and left scope to for students to personalise their rooms.
Working closely with heritage advisers to retain building character and lasting room fit-outs, a number of ideas were developed specifically for this project. For example, fibre-cement wall panelling to half height and a chair rail to protect existing rendered walls and conceal services while echoing a period datum line. Existing picture rails were used as casing for new LED strip lights, creating ambient lighting that underscores the heritage ceilings, without the intrusion of central pendants.
The prototype rooms showed how the college can transform existing interiors adding modern amenity without cost to the heritage character of the building, and were used as a framework for the refurbishment of all 90 rooms.
Project Facts
Location |
Gadigal Country, Sydney, NSW |
Client |
The University of Sydney |
Services |
Interior Design |
Complete |
2022 |
Key Contacts
Scott Norton
Studio Director, Interiors View profile
