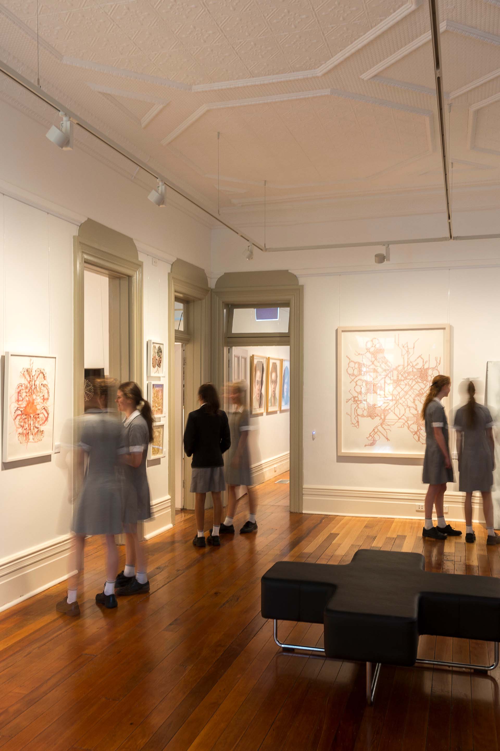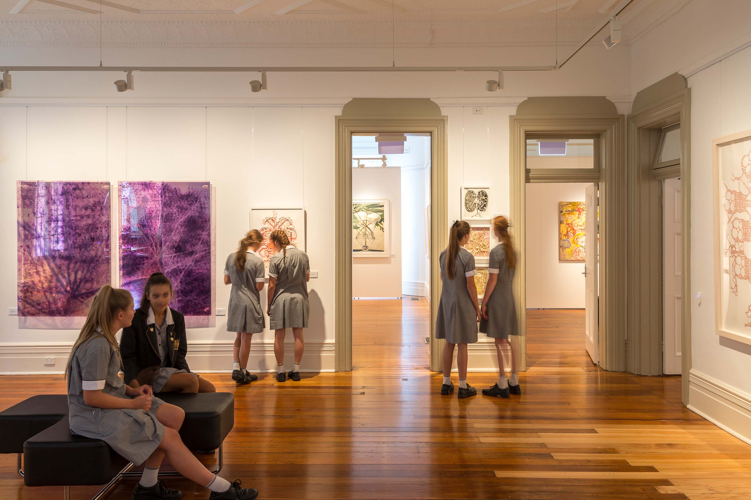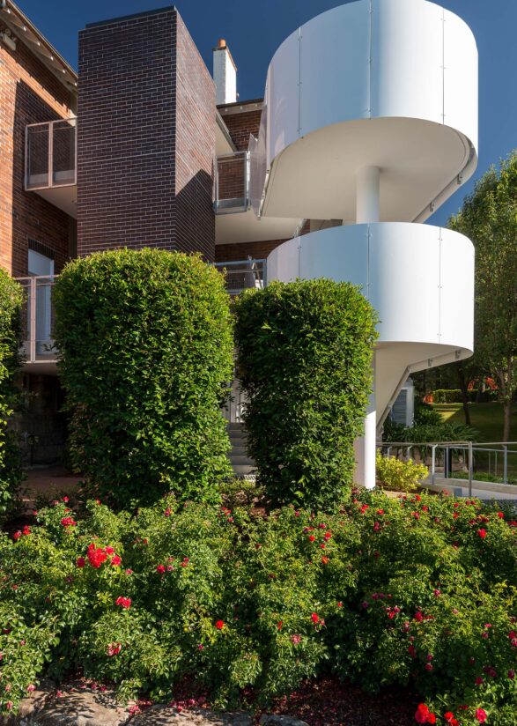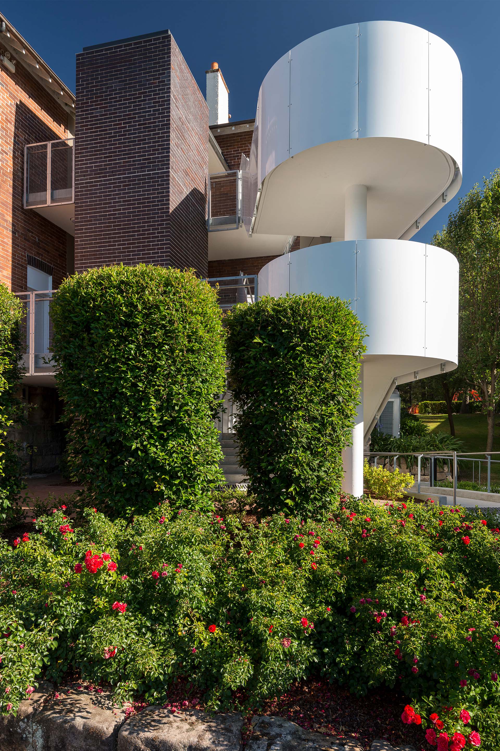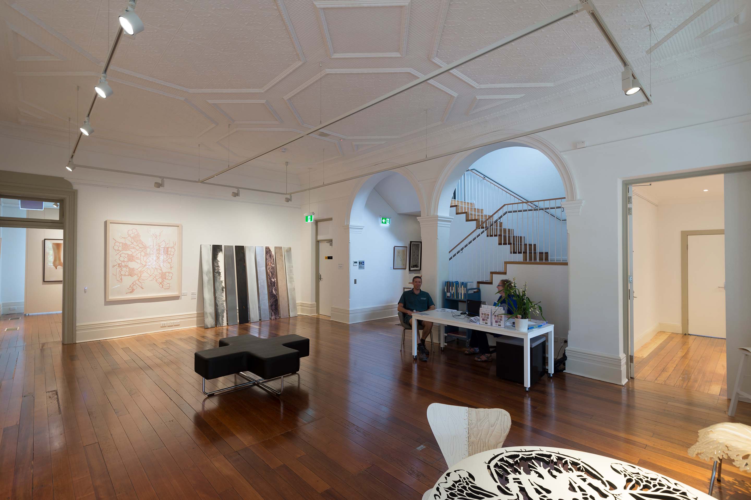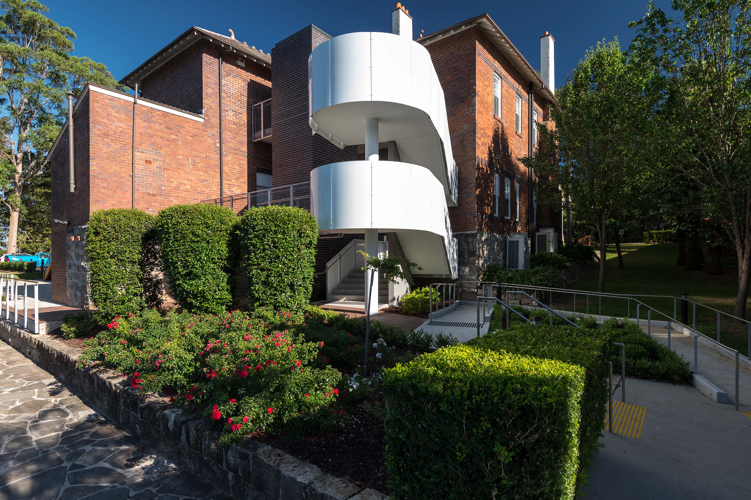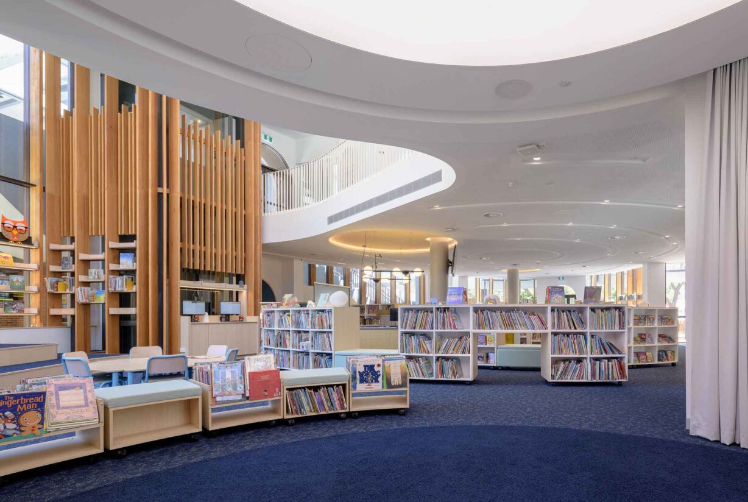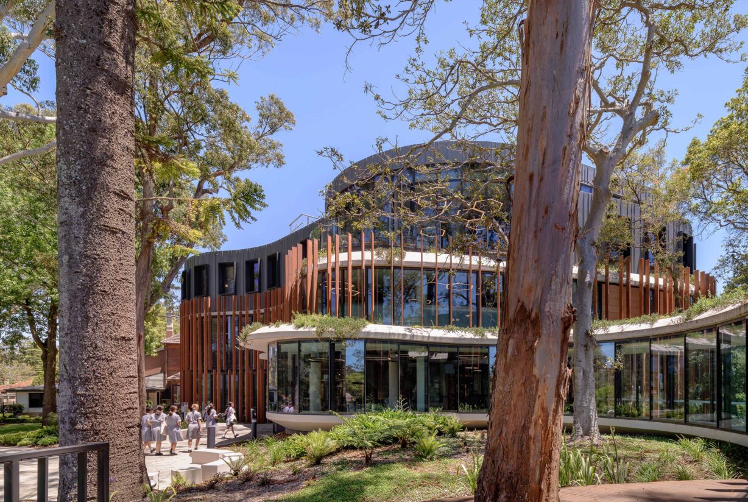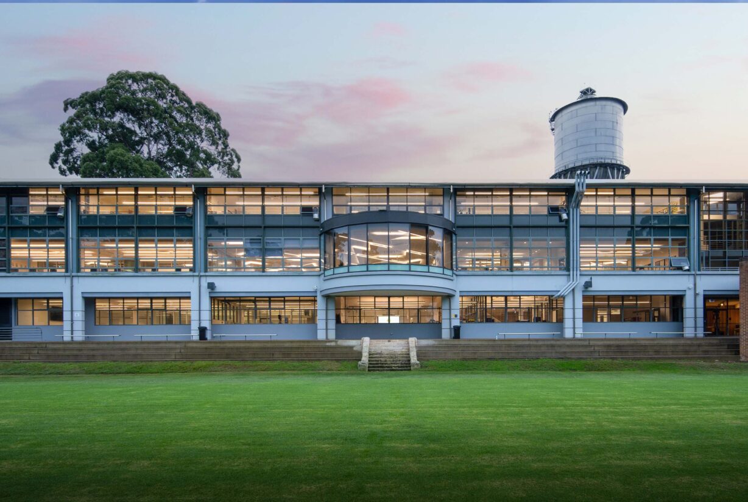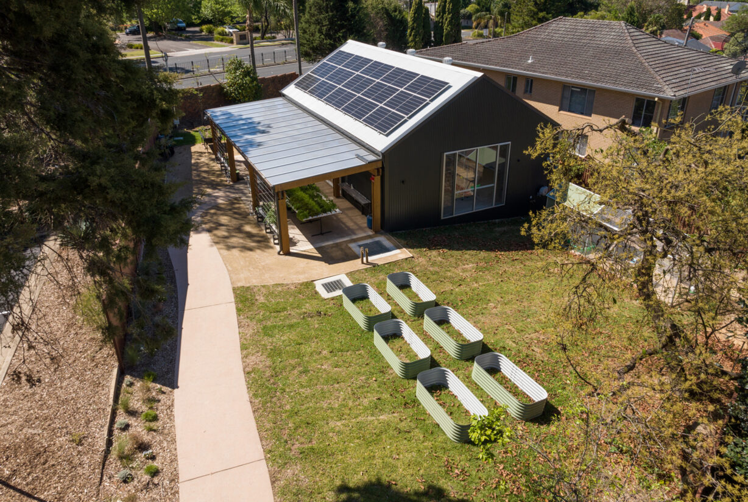Grace Cossington Smith Gallery
Vindin House was built in 1906 and was purchased by Abbotsleigh school in 1927.
The building was used as a boarding facility until it was converted into a public art gallery with teaching spaces on the upper levels.
The project included the construction of a new internal staircase, positioned according to the building’s original layout. All internal spaces were refurbished, including the removal of internal walls to make spaces suitable for the display of artwork. Lighting was a particularly important element of the gallery spaces.
Removing partition walls within the building improved natural light, while new electrical and gallery lighting services were fitted throughout.
The rear courtyard was reconfigured and a new external stair and lift core was added to provide direct and accessible access from the school campus for students. The main public entrance to the front of the building was also upgraded and made accessible.
Project Facts
Location |
Darramuragal & Dharug Country, Wahroonga, NSW |
Client |
Abbotsleigh School |
Services |
Architecture, Interior Design |
Complete |
2016 |
Key Contacts
Dua Green
Director View profile
