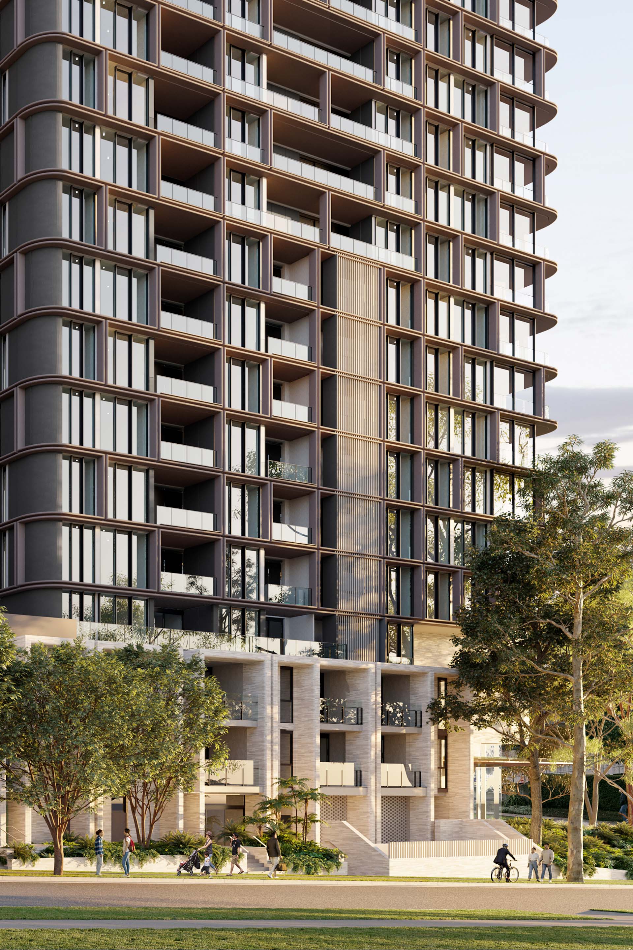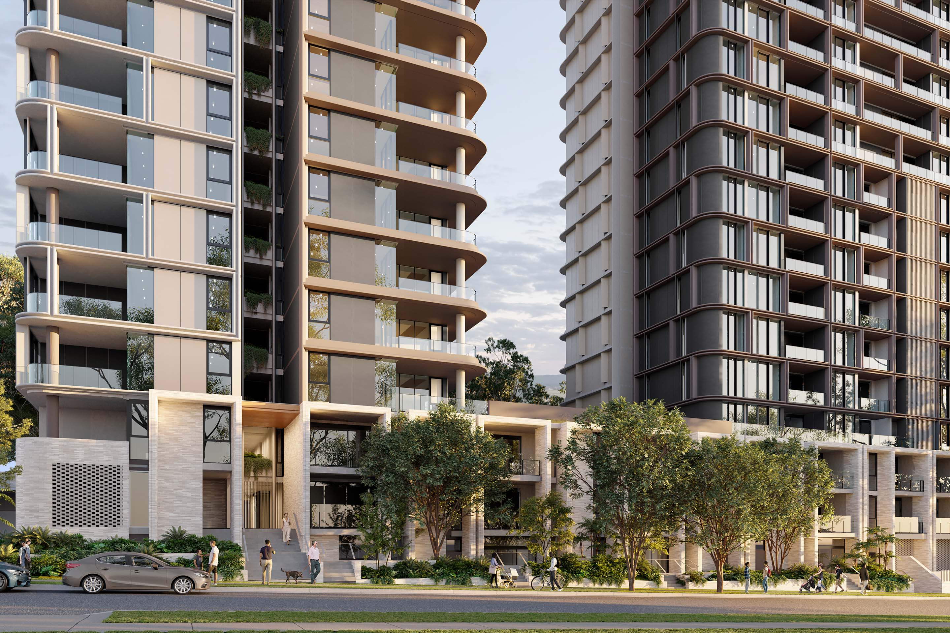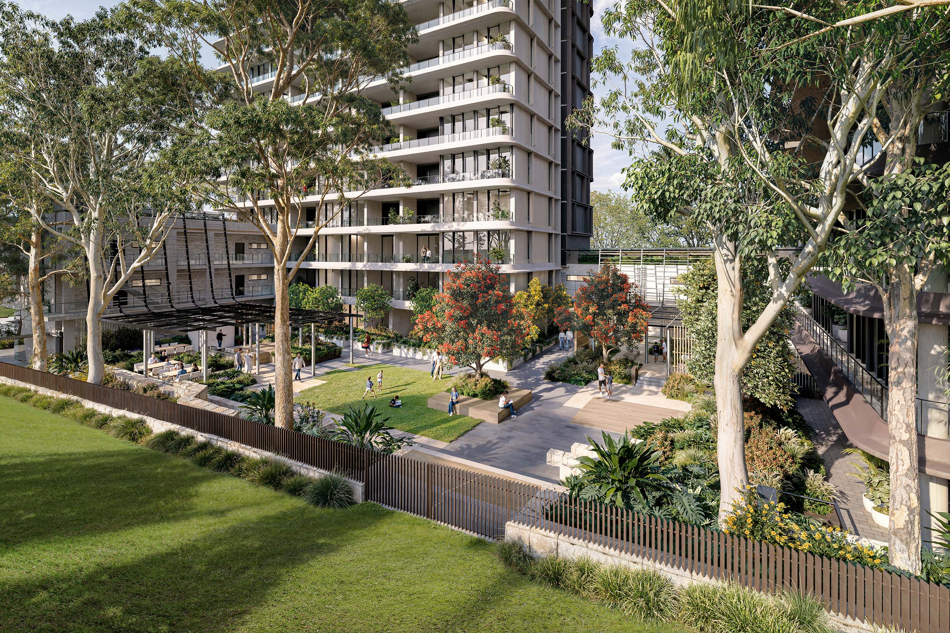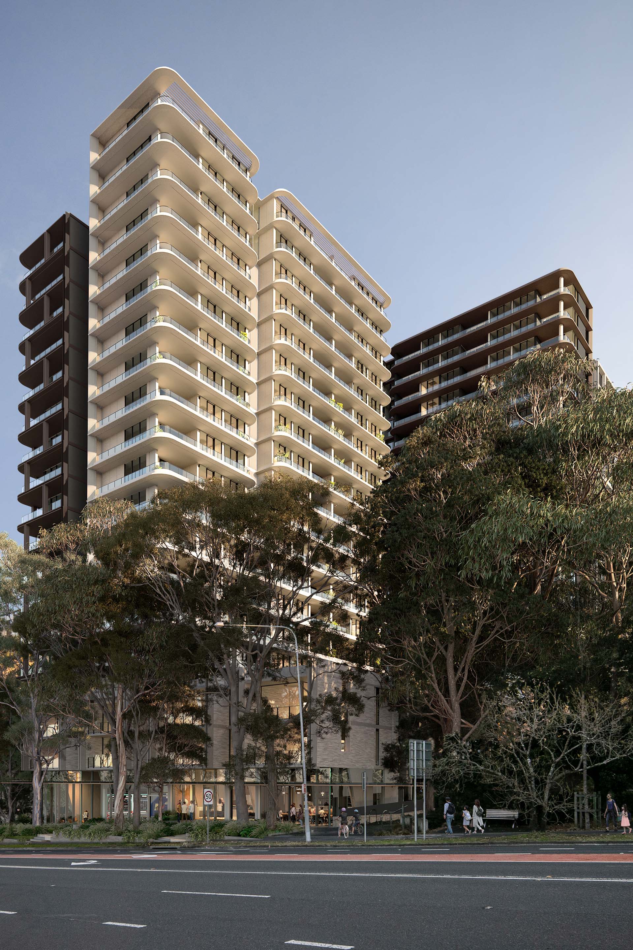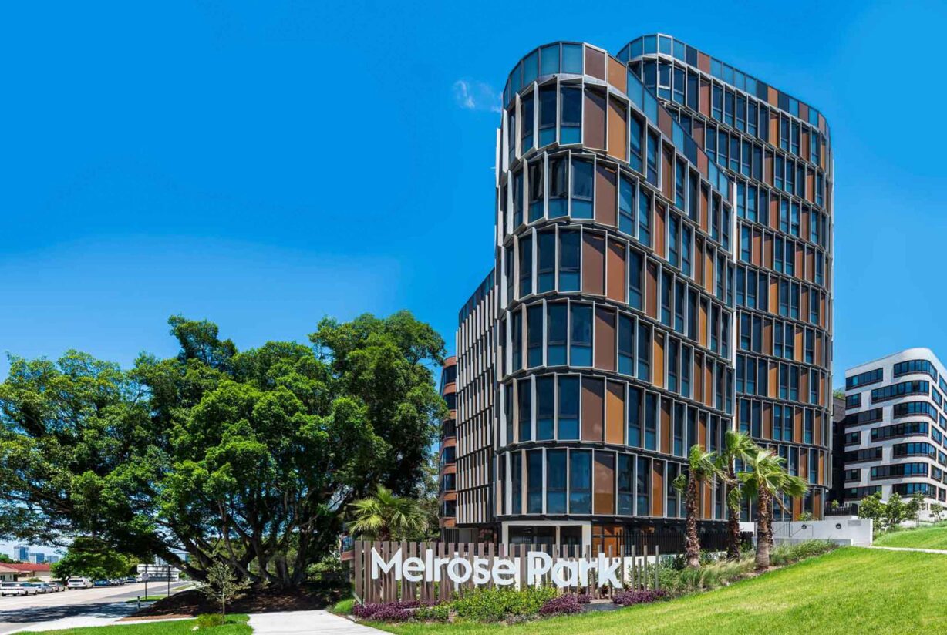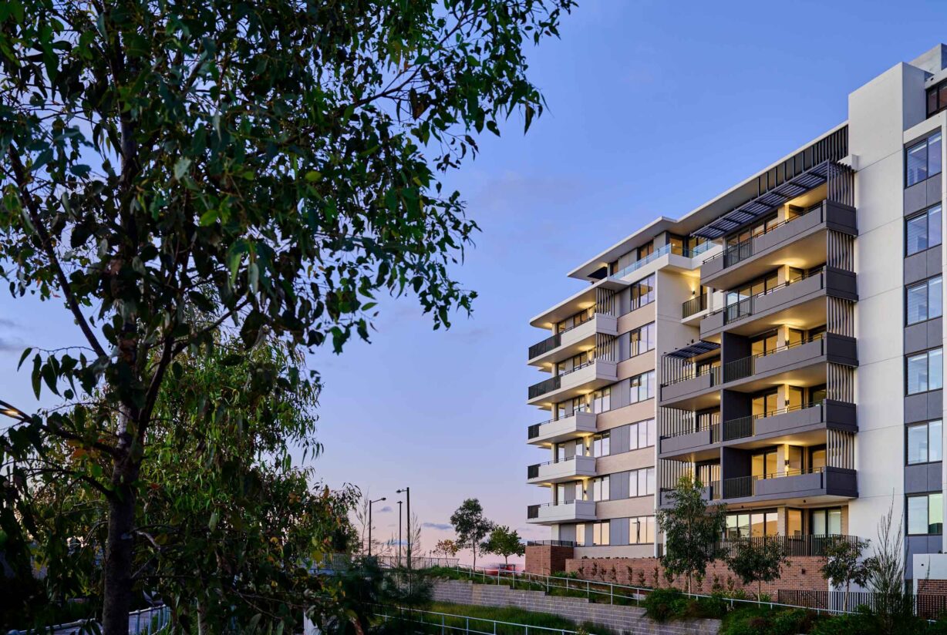88 Waterloo Road, Macquarie Park
Green haven in the middle of this bustling precinct
The 88 Waterloo Development redefines urban living in Macquarie Park by blending high-quality residences with natural beauty. Our design integrates bioclimatic principles and eco-friendly features to create a sustainable and comfortable living environment.
Jim Koopman, AJC Studio Director
Design Vision
Creating a green heart for the precinct drove AJC’s site planning approach; the central communal open space opens out to an adjacent park, blending and visually extending the dimensions of the spaces. Retained groups of significant trees around the site preserve the leafy character of the area and ensure that the new buildings will feel settled and established into the environment.
Providing views of the local parks from as many apartments as possible inspired AJC’s building design. Open corridors and walkways connecting the buildings provide views of greenery from every level. This bio-climatic design approach maximizes landscape visual connections, daylight access, and natural ventilation, ensuring a sustainable and aesthetically pleasing living environment.
Establishing a human scaled and engaging urban form to the surrounding streets is crucial to create a successful, high quality, high-density precinct. To break down the scale of the towers, three-storey podium wraps the street frontages with residential lobbies, retail spaces and maisonette style apartments accessed directly from the street which activates the public domain.
The architectural language of the development is defined by its softly curved tower forms refined by vertical slots enhancing the slender proportions. Strong horizontal profiles shade the extensive glazing, allowing sweeping views from every room and balcony. A restrained palette of materials further breaks the towers into light- and dark-coloured elements within the overall building forms.
A brick podium adds texture and detail to the human realm at street level, punctuated by brick blades, textured feature panels, sheltered balconies and generous glazed openings.
Proposed Development
The 88 Waterloo Development encompasses two residential towers soaring above a versatile mixed-use podium. Key features of the proposal include:
- Podium: A 3-storey structure fronting Waterloo Road, housing a blend of retail, commercial, and residential spaces.
- Residential Towers: Cottonwood Tower reaches 72.7 meters (21 storeys), while Waterloo Tower stands at 69.9 meters (19 storeys). The total gross floor area (GFA) is 22,915m², including 263m² for commercial use and 22,652m² for residential use.
- Apartments: A total of 255 residential units, comprising 60 one-bedroom, 98 two-bedroom, 85 three-bedroom, and 12 three-bedroom penthouses.
- Intergenerational and flexible layouts; ground floor maisonette style apartments offer opportunities for live-work use or intergenerational families with individual entries off Cottonwood Crescent with a self-contained ensuite room on entry level with direct access to the basement parking. Apartments with private, oversized master bedrooms are designed to provide opportunities for semi-independent living for parents or older children.
“Macquarie Park is a rapidly evolving suburb that is well-positioned to benefit from increased density. 88 Waterloo Road will deliver 255 critically needed new homes, serviced by essential retail and the Macquarie Park Metro station,” Saul Moran, Development Director of Planning and Development at Billbergia.
“The development is in one of the best locations in Sydney, opposite Macquarie Centre, overlooking a new park, within 200 metres of the new Macquarie Uni Metro station and Macquarie University,” said Matthew Hyder, CEO of Legacy Property.
Bioclimatic Design facade
The architectural form of the building is a clear representation of bioclimatic principles. On the north (warm) side, horizontal balconies are designed to optimize natural light and ventilation, creating comfortable outdoor spaces even in warmer weather.
On the south (cool) side, the building features enclosed balconies that provide protection and warmth during the colder months. This thoughtful integration of bioclimatic design ensures that the building responds effectively to seasonal changes, promoting sustainability and comfort throughout the year.
The facade’s design fuses functionality and aesthetics, illustrating how good architectural design emerges in a dialogue with the natural environment. This approach not only enhances the building’s performance but also contributes to the well-being of its occupants by creating a healthier and more adaptive living space.
Breezeway Concept
The design vision is realized through the use of a breezeway concept, whereby the lobby and circulation spaces on every level are naturally ventilated with passive airflow across garden planters and provide views to the outside at both ends.
At the entry levels, these breezeways connect the tower lobbies with gallery spaces that link to lush resident gardens and communal living areas, as well as reception lounges. Each tower features grand double-height entrances that welcome residents and visitors, each offering vistas of landscaped gardens and courtyards.
Connecting with Country and ESD Strategy
Sustainability is a cornerstone of AJC Architects’ design philosophy and is a fundamental tenet of Caring for Country. The development incorporates several Environmentally Sustainable Design (ESD) initiatives:
- Significant tree retention and a large setback on Waterloo Road continues the Linear Park, an essential part of the green grid which extends across the entire suburb,
- Significant tree retention along the Cottonwood Crescent frontage and the side boundaries complements and enhances the remnant Sydney Turpentine Ironbark Forest ecosystem along Shrimpton Creek.
- Energy Efficiency: Extensive use of on-site solar PV, energy-efficient lighting, heat pump hot water systems, and all-electric cooking and heating to eliminate gas usage.
- Indoor Environment Quality: Enhancing residents’ living conditions through improved indoor air quality.
- Water Efficiency: Implementation of water-saving measures.
- Ecological Improvement: Enhancing the site’s ecological value through thoughtful landscaping.
- Waste Management: Efficient systems to handle waste.
- Green Infrastructure: Integration of green spaces and infrastructure to support sustainability.
These strategies aim to reduce the development’s environmental footprint while promoting social and economic benefits.
Conclusion
In summary, the 88 Waterloo Development by AJC Architects, Billbergia and Legacy Property is a thoughtfully designed project that harmonises urban living with natural landscapes, sustainability, and aesthetic excellence, setting a new benchmark for high-quality residential developments in Macquarie Park.
Project Facts
Location |
Dharug Country, Macquarie Park, NSW |
Client |
Billbergia and Legacy Property |
Services |
Architecture, Interior Design |
Status |
Conceptual |
Photography |
AJC |
