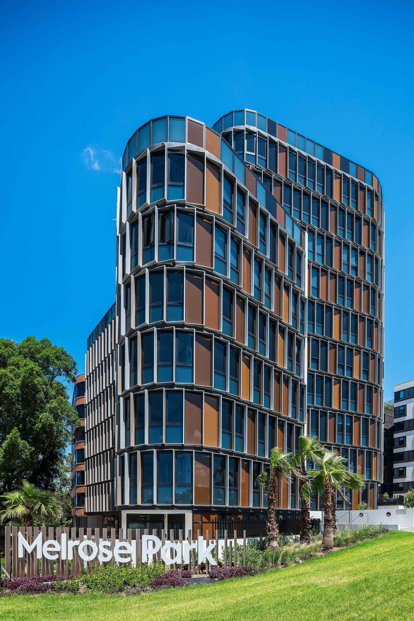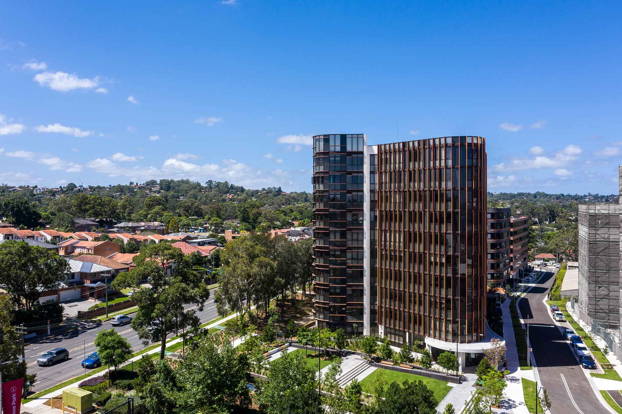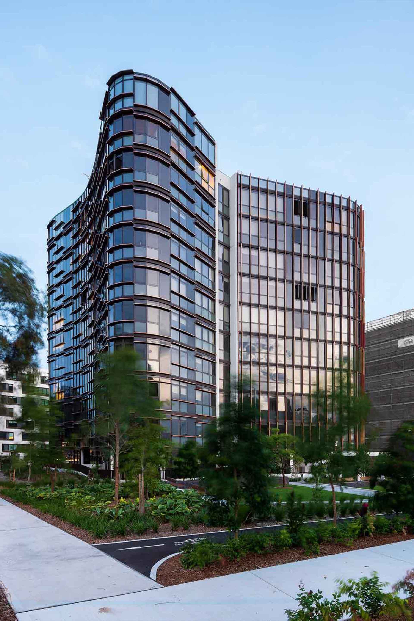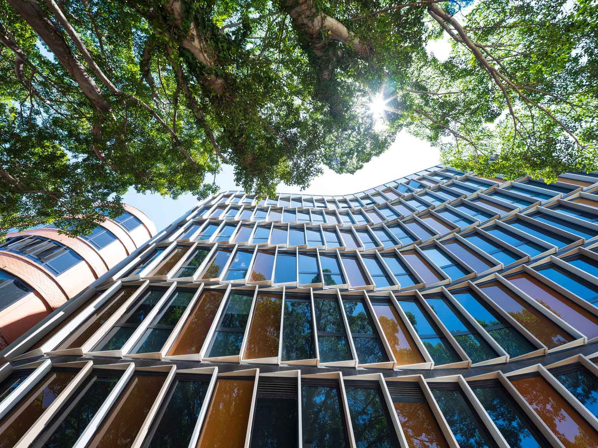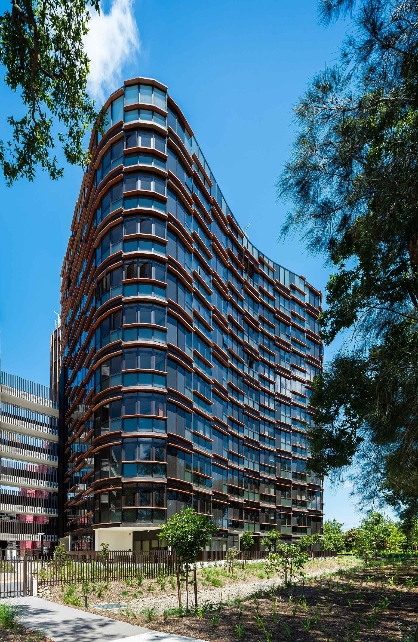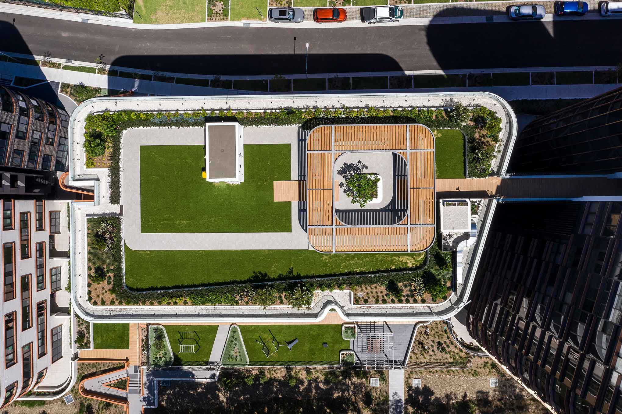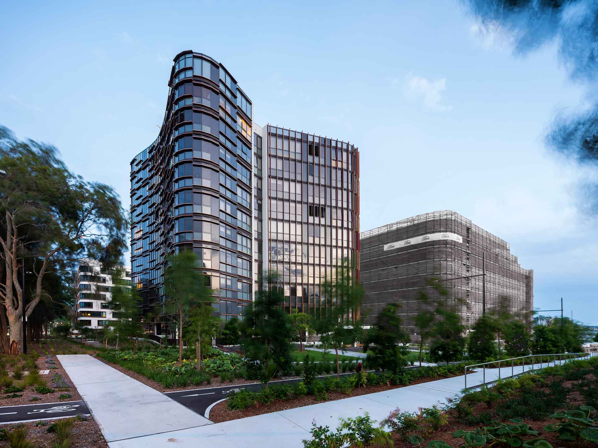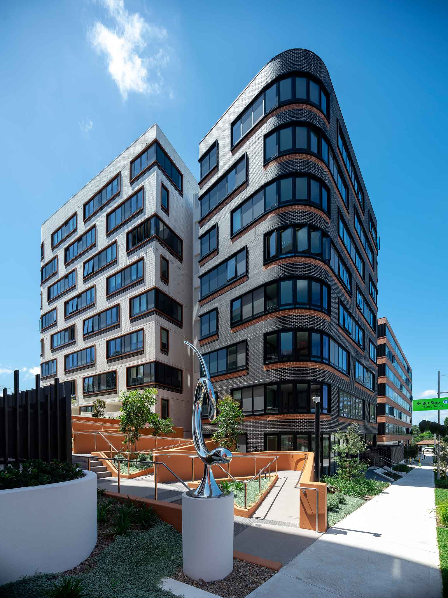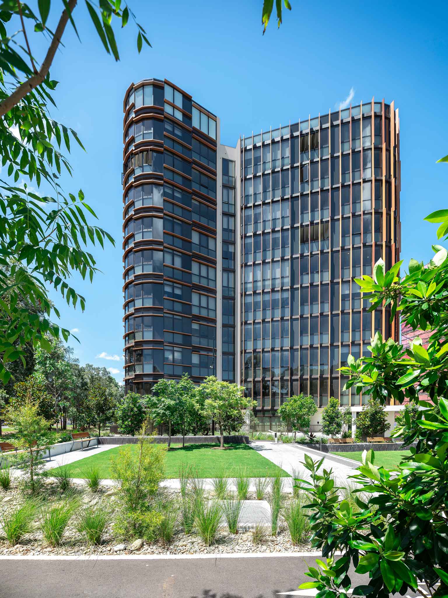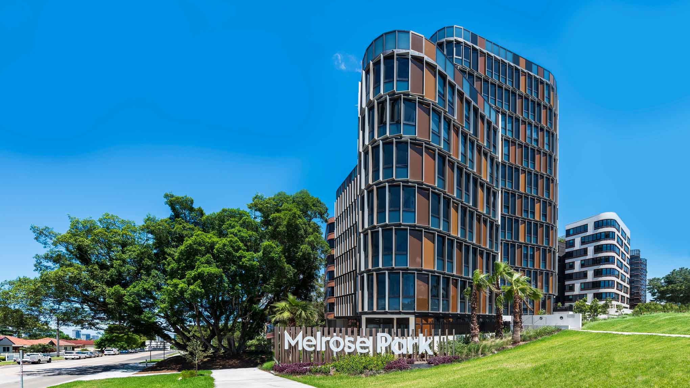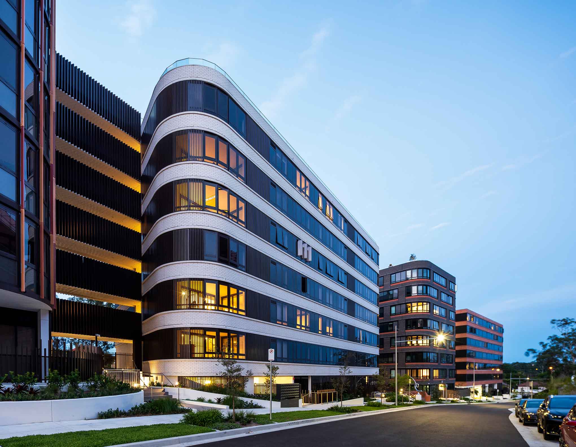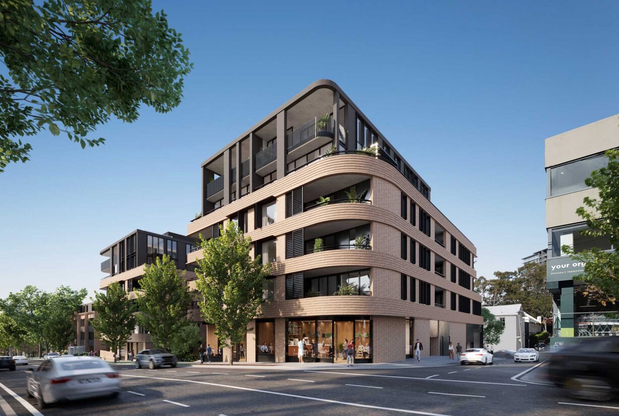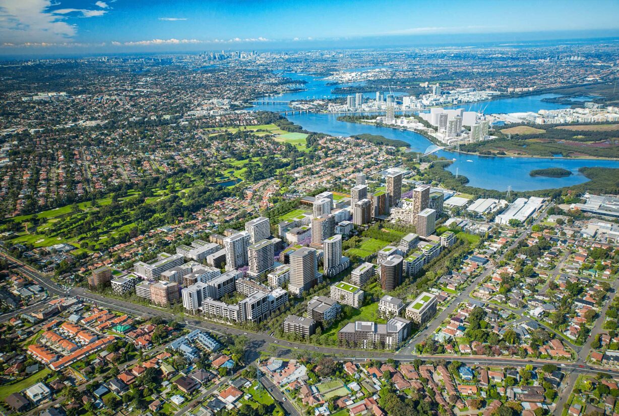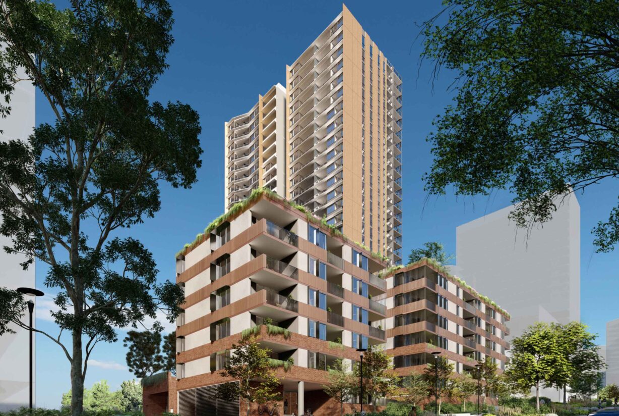One Melrose
The first completed stage of the Melrose Park North redevelopment includes 277 apartments across three sinuously curved buildings.
Located on Victoria Road in Melrose Park, this new community, six kilometres east of the Parramatta CBD, is part of a master planned and staged redevelopment of 30 hectares of redundant industrial land. The first completed stage is One Melrose, an enclave of three apartment buildings – The Residences, Pulse and Pavilion.
Planned as an exemplar mixed-use neighbourhood, Melrose Park North is set among landscaped parklands and pocket gardens and around 56,000 m² (seven football fields) of open green space.
Contact with nature is key to this emerging precinct, so the design of One Melrose focuses on connection to outdoors, light and quality materials and construction. Each apartment connects to flexible sunrooms for easy indoor/outdoor living, and residents have access to a luxuriously landscaped rooftop garden.
When complete, Melrose Park North will comprise 5,000 new apartments, 10 new streets, 3 major parks, a mixed-use town centre, new school and housing for around 12,000 residents in own of Sydney’s new ‘smart communities’ transport and tech-enabled.
Amenities include electric vehicle charging stations, NBN node-to-residence connections, environmental monitoring systems, sensor street lighting and Melrose Park Residents’ App.
Project Facts
Location |
Dharug Country, Melrose Park, NSW |
Client |
Sekisui House |
Services |
Architecture |
Complete |
2020 |
Photography |
Tom Ferguson |
Awards
2019, Sydney Design Awards, Proposed - Large Site, Gold Award Winner
2020, World Design Award, Residential Concept, Second Award Winner
