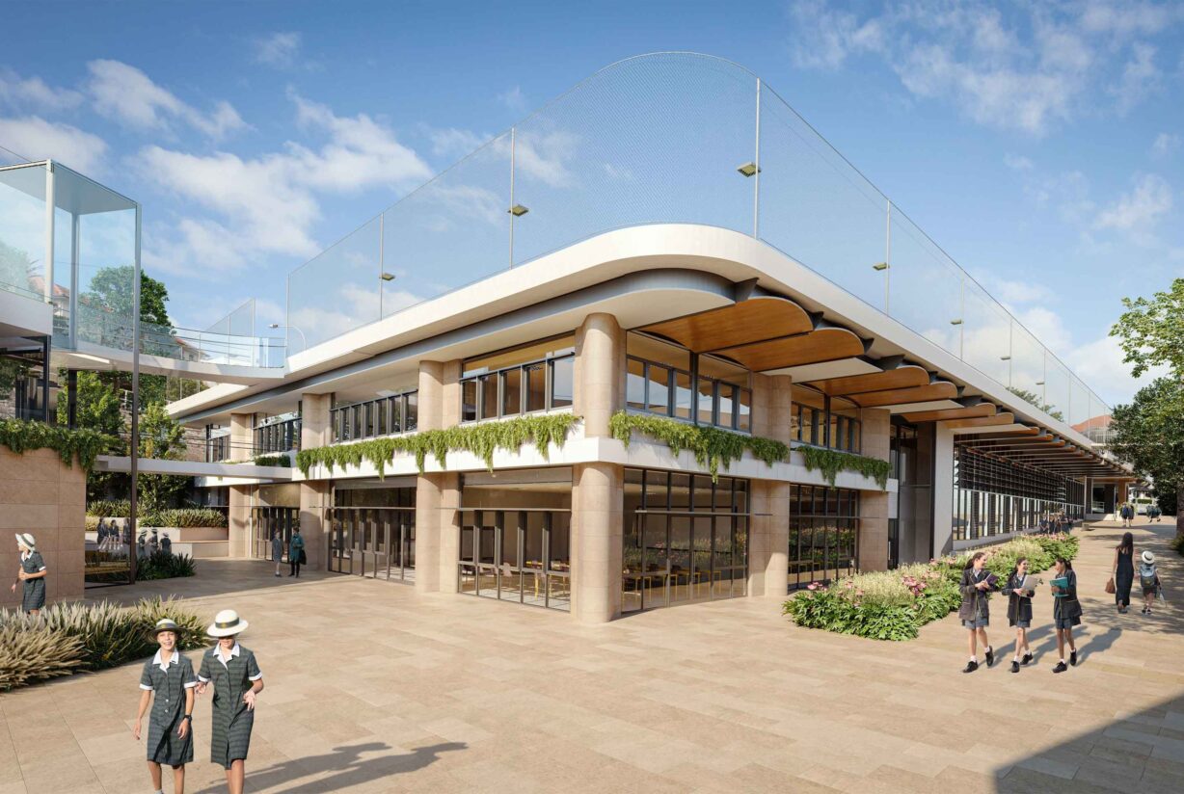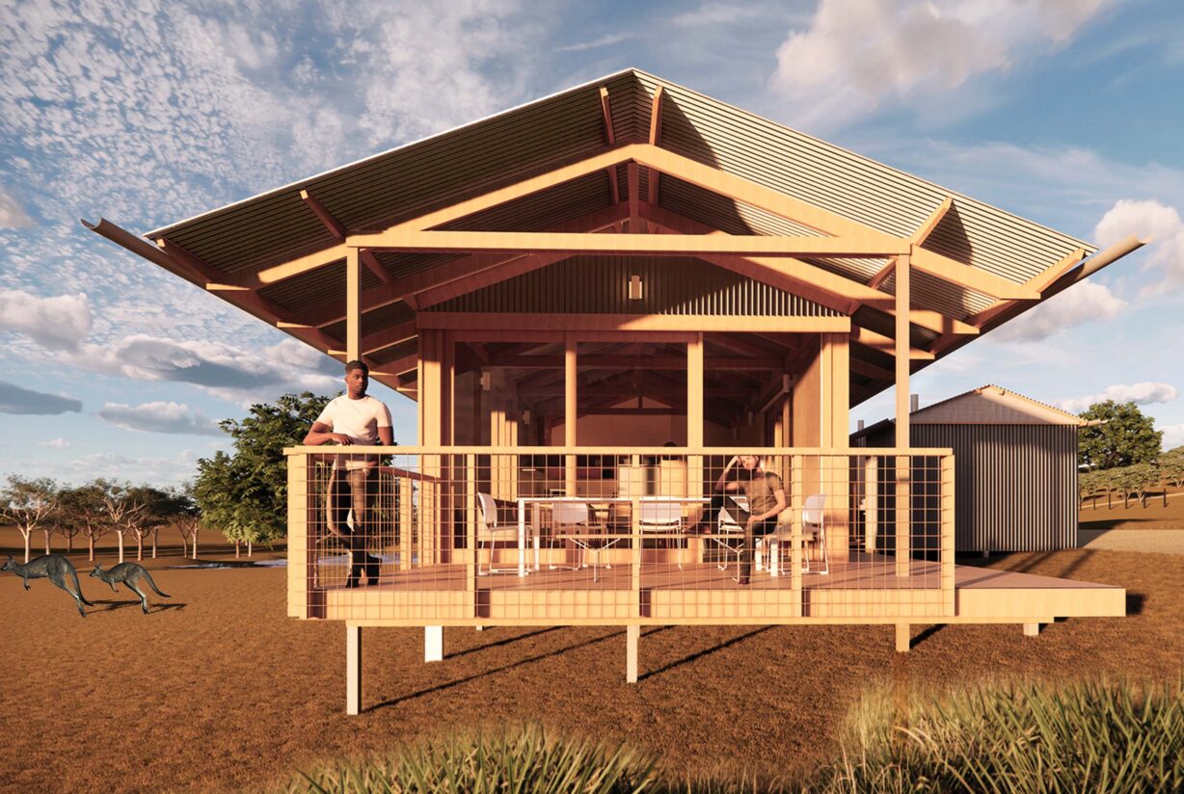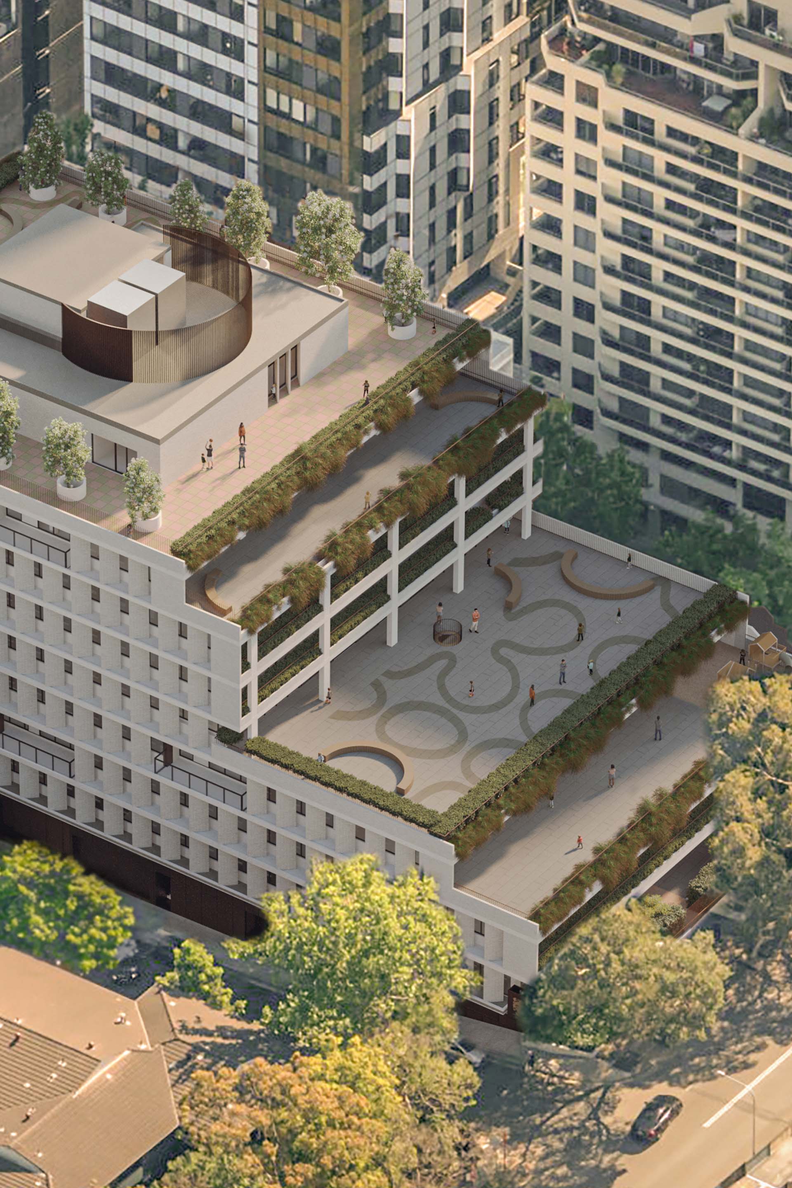
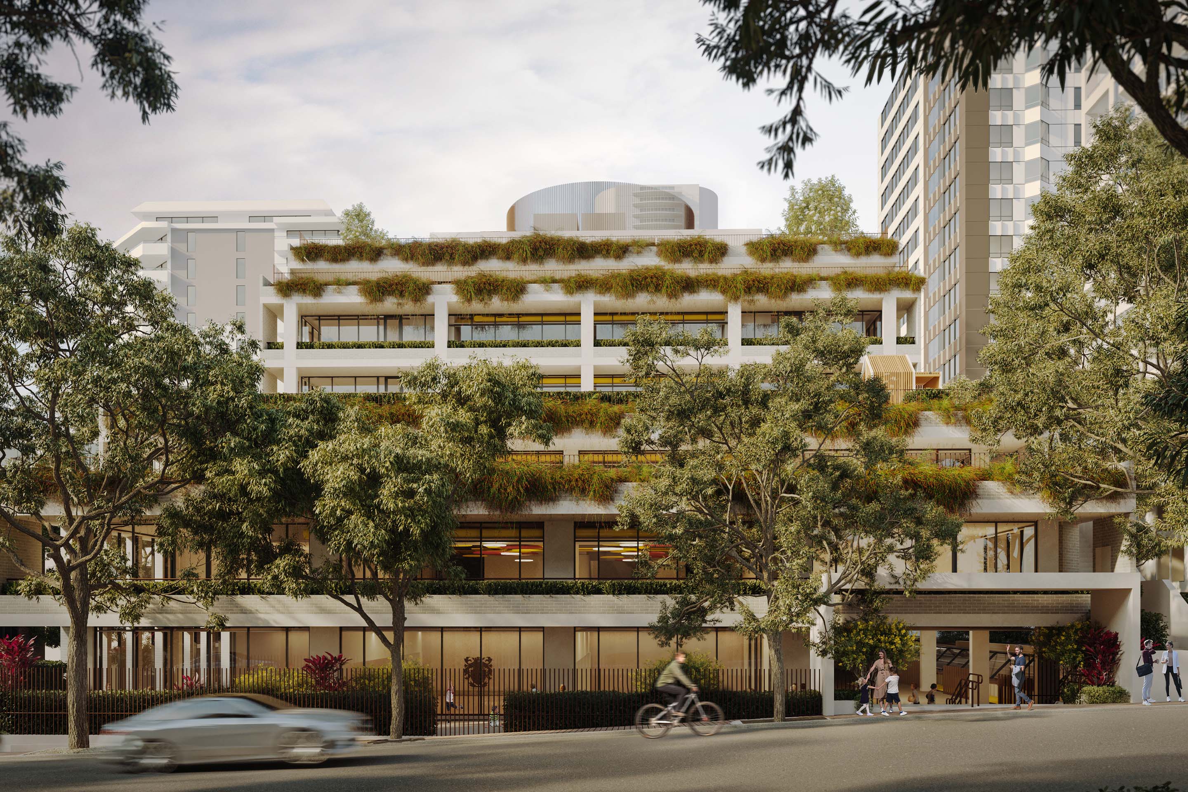
AJC Architects Transforming Heritage: New Reddam House Campus in North Sydney into a state-of-the-art K-12 school campus.
September 2024
AJC Architects is proud to announce its appointment on the adaptive reuse development of the Harry Seidler- designed heritage office building into the new Reddam House campus in North Sydney. This transformation marks a significant milestone in preserving architectural heritage while meeting modern educational needs.
In collaboration with Inspired Education, and Australian-owned property developer and digital-first contractor Built, AJC is managing the upgrade and transformation of this iconic building into a state-of-the-art K-12 campus, set to open for the 2025 school year.
The new campus will boast cutting-edge facilities, including a performance space, theatre, sports hall, modern classrooms, high-tech science and design tech labs, music rooms, multiple libraries, a gym, outdoor terraces with play areas, and a stunning rooftop terrace offering views of Sydney Harbour. The project will transform the carpark into a school drop-off area and an auditorium.
A New Era of Learning at Reddam House North Shore
Set within the historic Harry Seidler- designed Simsmetal House, Reddam House North Shore will seamlessly blend contemporary pedagogical innovation with sustainable design principles, preserving Seidler’s architectural legacy. With world-class facilities, including state-of-the-art science labs, music studios, and lush urban greenery, the campus is poised to become a leader in educational excellence.
The Significance of Adaptive Reuse
The adaptive reuse of the Simsmetal House is a testament to project’s commitment to sustainability and heritage preservation. By repurposing an existing structure rather than demolishing and building anew, this project significantly reduces environmental impact and preserves the unique architectural character of the original design. Adaptive reuse projects like this demonstrate how heritage buildings can be given a new lease on life, meeting contemporary needs while honouring the past.
The Significance of a K-12 Campus
The transformation of the Simsmetal House into a K-12 campus is particularly noteworthy, as it will serve students from kindergarten through to year 12. This comprehensive educational approach ensures a continuous and cohesive learning journey for students, fostering an environment where they can grow academically, socially, and emotionally from their early years through to their final school days.
Interior Design Direction
The interior spaces are designed to maximize natural light, enhance connectivity between classrooms and breakout spaces, and respect the heritage of the original building. The design will expose existing floor slab soffits where possible to create a sense of additional height, ensuring a modern yet respectful homage to the building’s history.
Sustainability Initiatives
The new school and landscape will include several sustainability initiatives to support environmental benchmarks, such as:
- Passive design principles, including orientation, shading, insulation, natural ventilation, and daylight considerations for both internal spaces and external learning areas.
- Durable, low-maintenance, and low embodied energy material selection.
- Lighting automation with daylight sensors, period bell switching, and motion sensors to reduce power usage.
- Native planting to enhance the surrounding natural ecology.
- Visual and interactive sustainability features to promote the building itself as a learning tool, integrating sustainable practices and knowledge into the curriculum.
Reddam House North Shore is set to redefine educational spaces, creating an environment where architectural heritage and modern learning converge for a sustainable future. This project is a shining example of how adaptive reuse can create innovative and environmentally responsible educational facilities while preserving our architectural heritage.
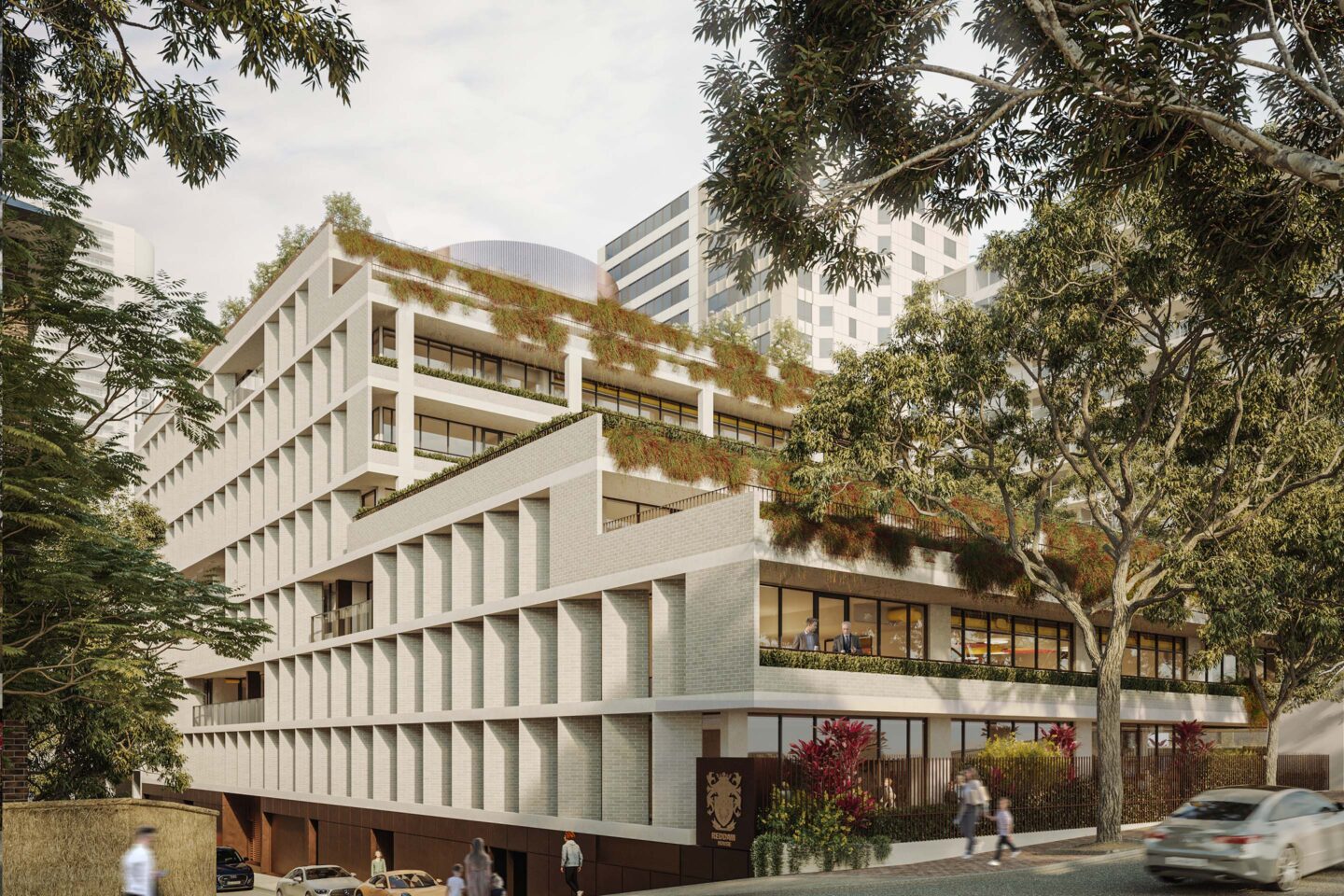
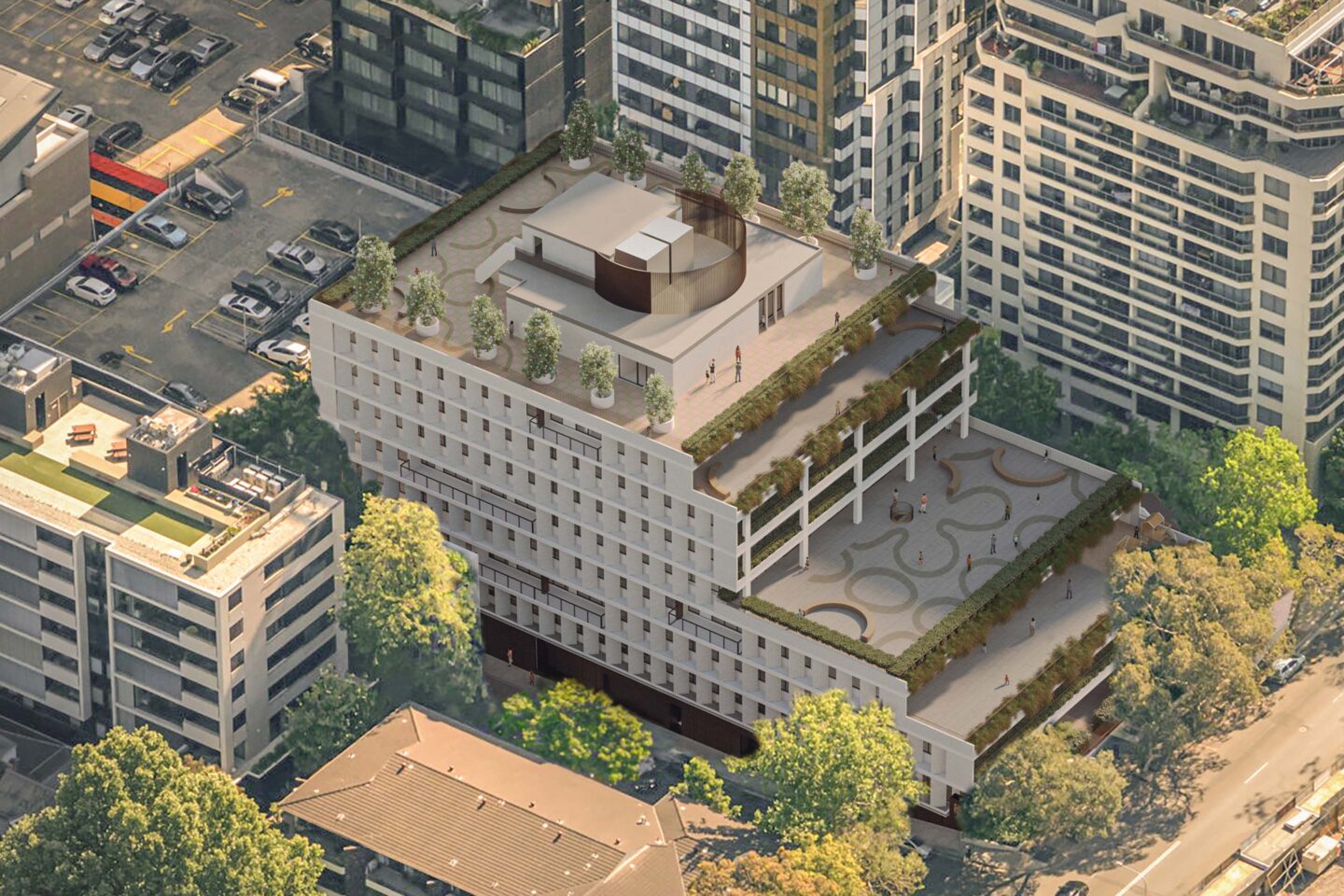

This project is about respecting the existing building, addressing the client’s objectives, and integrating them to create a highly functional school. Every element of the building is purposeful, with a core principle that each component serves multiple functions.
Dua Green, AJC Director
