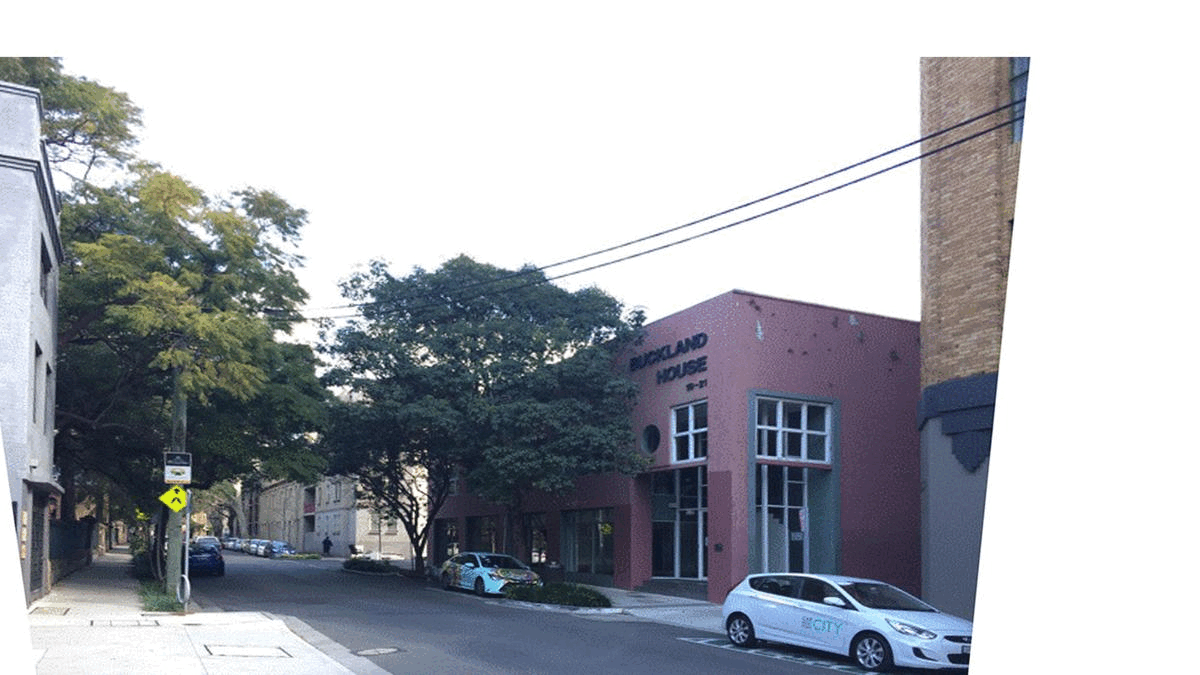
Chippendale warehouse conversion approved
October 2023
In October 2023, City of Sydney granted development consent for AJC’s re-imagining of a 100-year-old warehouse in Chippendale for Denwol.
Key to AJC’s design is the reuse of the existing building façade and cast-iron structure to create a contemporary office building with two new floors and a green roof added. The existing structure dates from the building’s original use as a steel works for William Atkins P/L and was over-engineered to support industrial loads and machinery, which allowed 1,800m2 of new floor area to be added with minimal structural intervention.
The new addition steps back to retain solar access to the neighbouring apartments and is expressed as a finer grained, glass and metal counterpoint to the plain masonry form of the original building, which picks up the historical association with metalworking on the site. A recessed ‘shadowline’ detail at the top of the old facade creates a clear break between new and old.
The green roof will introduce plant cover to one-third of this highly urbanised site.
The green roof and planter beds designed by Sturt Noble Associates Landscape Architects will introduce greenery covering one-third of this highly urbanised site which will help mitigate the urban heat island effect, create a habitat through careful selection of native plant species, and provide a beautiful outlook from the neighbouring Pioneer House, a heritage listed office building.
The original decorative double height arches, pilasters and decorative lettering on the façade were unfortunately all removed in a comprehensive 1955-56 modification with much of the facade and some of the roof being changed to the contemporary style of the time. further modifications to the facade over the intervening years has left the building as a simple brick box with little remaining of the original character of the warehouse.
New openings created in the old facades replicate the existing simple steel framed windows dating from the 1950’s modifications to unify the appearance and treatment of the existing form.
An open feature stair connects all floors, weaving between the existing columns and beams, bringing natural light down from a new central skylight.
A new entry lobby and retail spaces activate the Buckland Street frontage and the corners to Grafton Street and Grafton Lane, with sensitively designed service areas and vehicle access fronting the remainder of Grafton Street and Grafton Lane.




