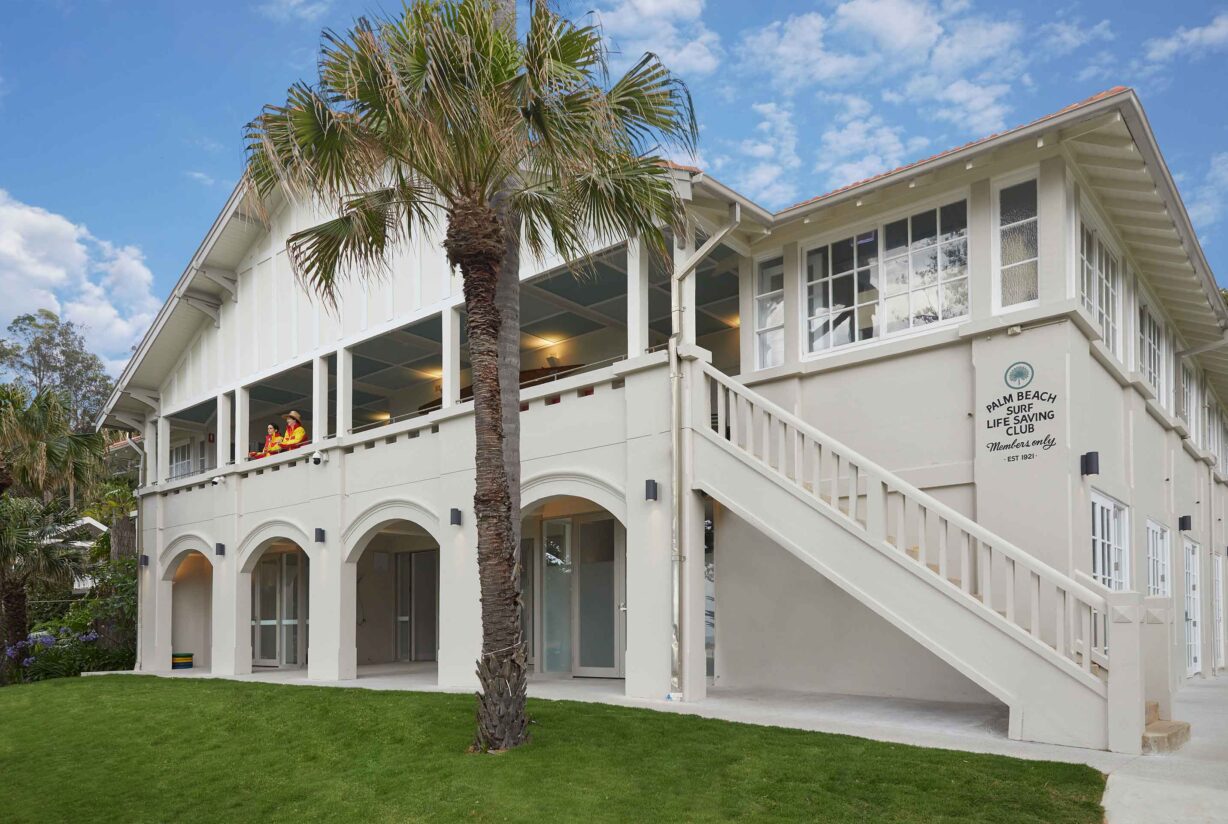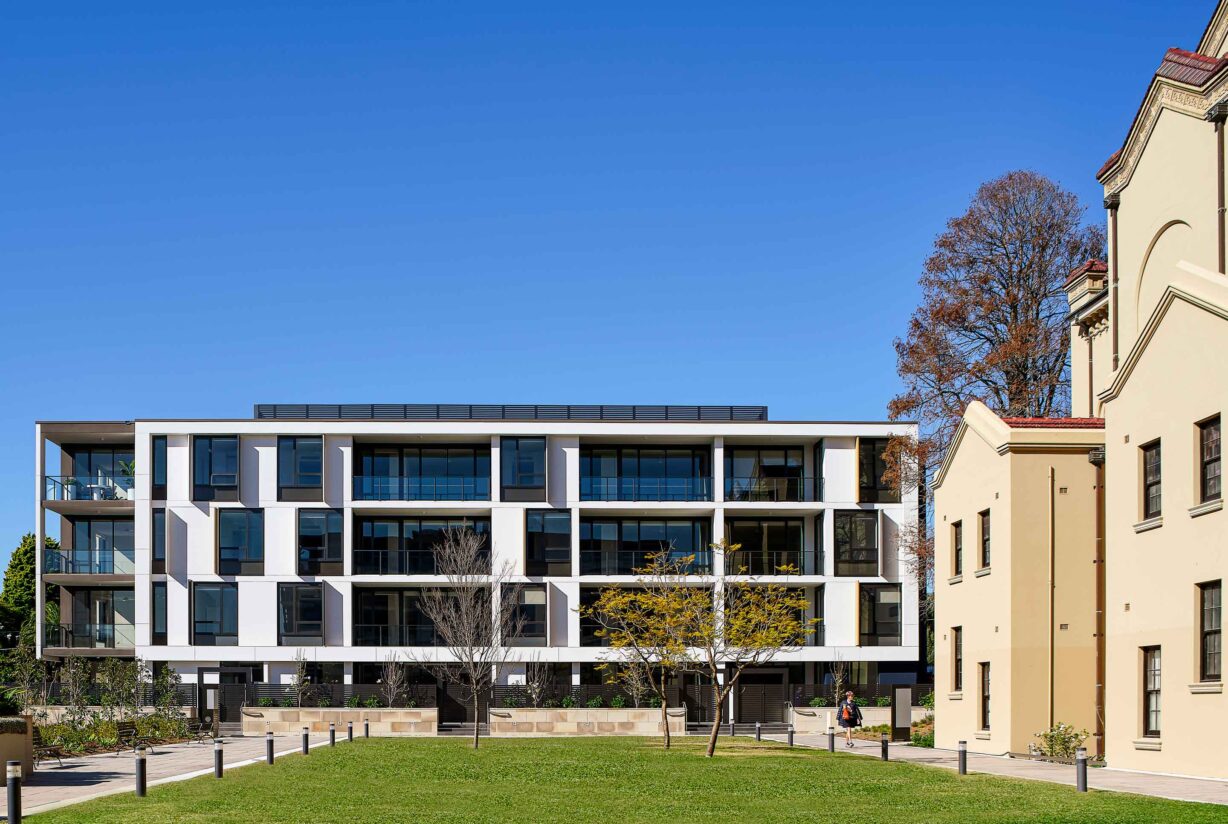

A heritage revival | Gordon Quarter
March 2023
Within the grounds of historic Gowrie Village, Gordon Quarter combines independent living and aged-care facilities in a garden setting.
On Sydney’s Lower North Shore, Gordon Quarter replaces an ageing Anglicare retirement village, re-establishing Anglicare’s footprint and reputation as a provider of quality aged-care and retirement living.
The carefully staged renewal project in a heritage conservation area involved the restoration of heritage properties, removal of lesser structures and construction of a new Residential Aged Care (RAC) facility and Independent Living Units (ILUs), along with clarifying site access to improve pedestrian safety.
Landscape throughout the site celebrates the grounds of historic Lady Gowrie Village and enhances civic context and bushland setting with restful garden pockets among the buildings.
Heritage revival
At the centre of the new village is the grand Burnham Thorpe mansion, a grand 1930s Mediterranean-style villa, restored and adapted to contain seven independent living units (ILUs) and luxurious communal facilities including a cinema, library and beauty salon. The historic grounds of Lady Gowrie Village Landscape are celebrated with a site-wide landscape scheme that retains significant trees and adds dense landscaping to enhance the natural bushland features and civic/cultural settings.
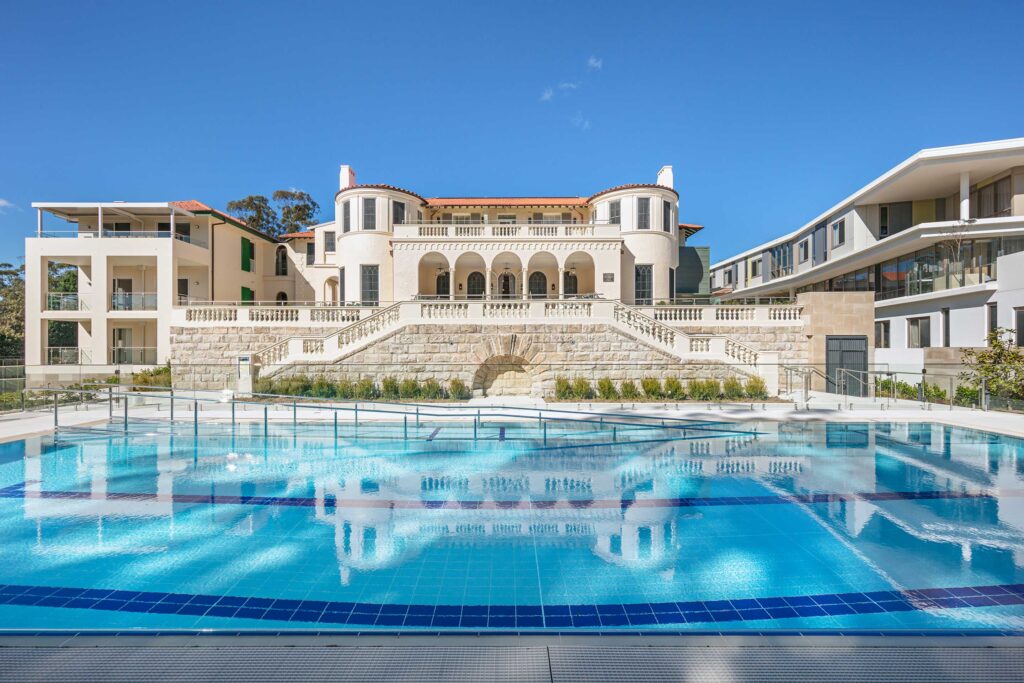
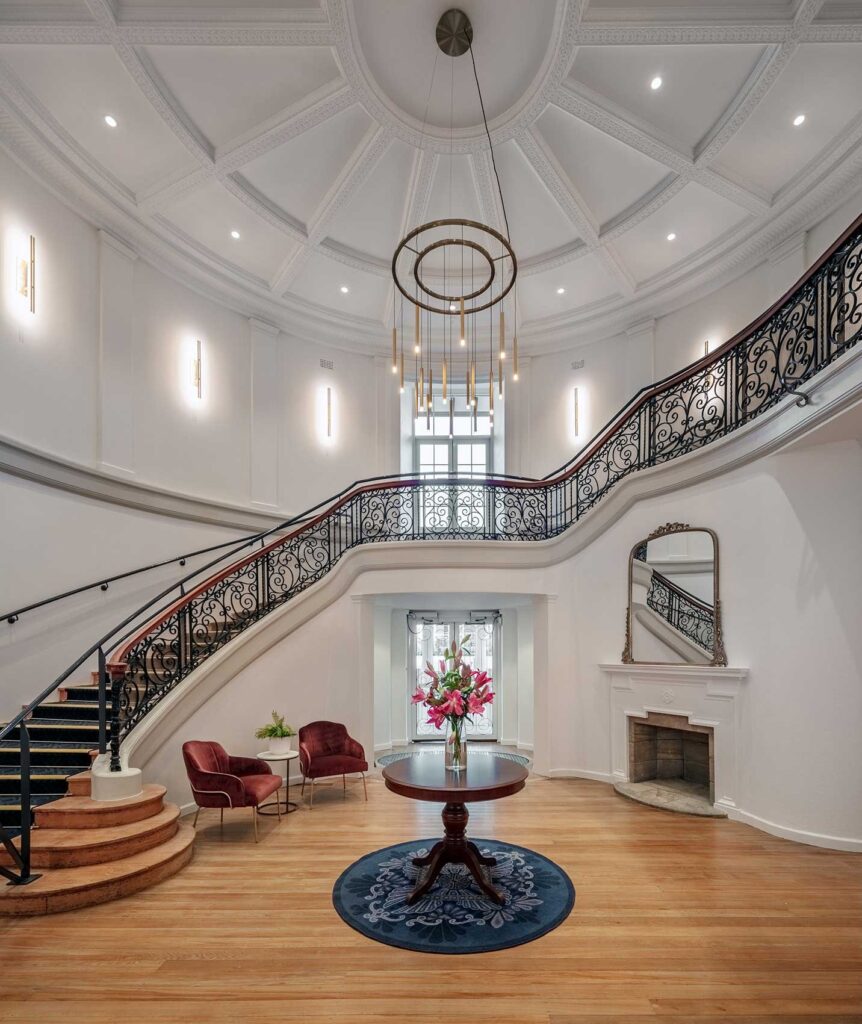
The 3-storey RAC building delivers a 107-bed facility based on human-centred design to make spaces purposefully distinct, familiar, safe, and home-like, incorporating outlooks and access to nature. Set across seven low-rise buildings, the 33 new independent living units are similarly human-centric with landscaped gardens and commons, pedestrian routes and neighbourhood connections through the site.
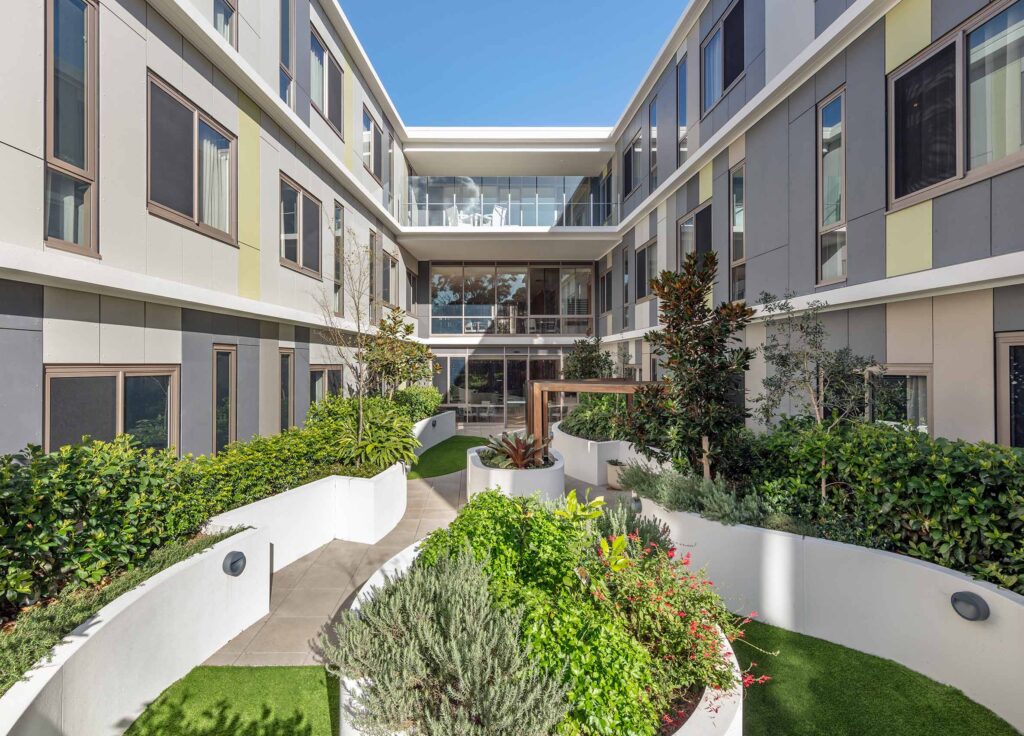
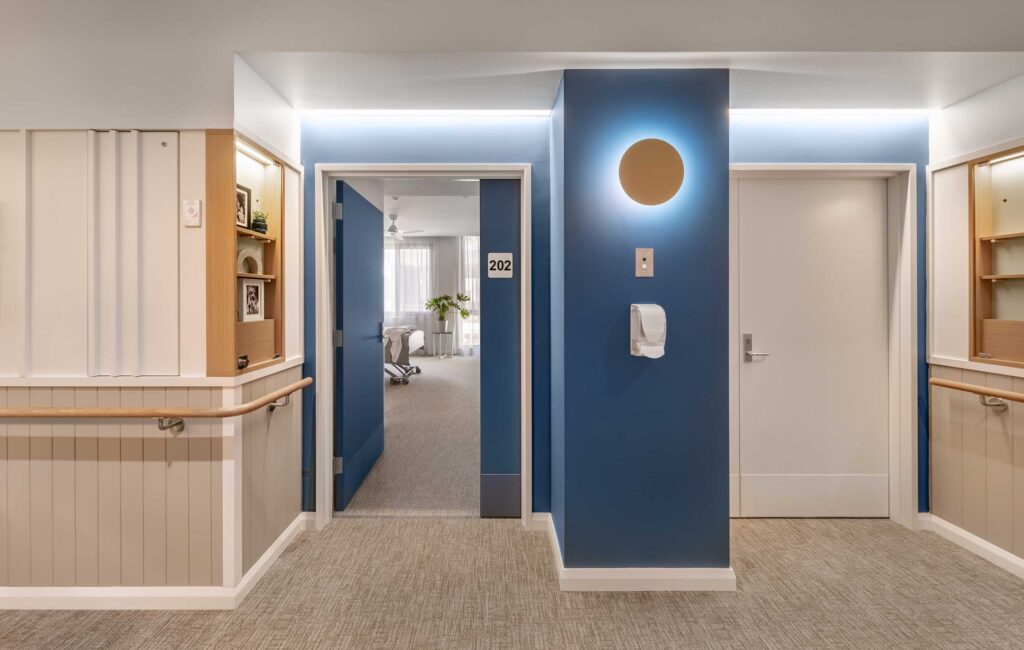
Adaptable interiors
Recognising residents’ changing needs over time, interiors are designed pre-emptively with ensuites that can convert to full accessibility without replumbing or the intrusion of institutional fittings. Colour is a strategic part of the interior palette, used for mood-enhancing vibrancy as well as wayfinding.
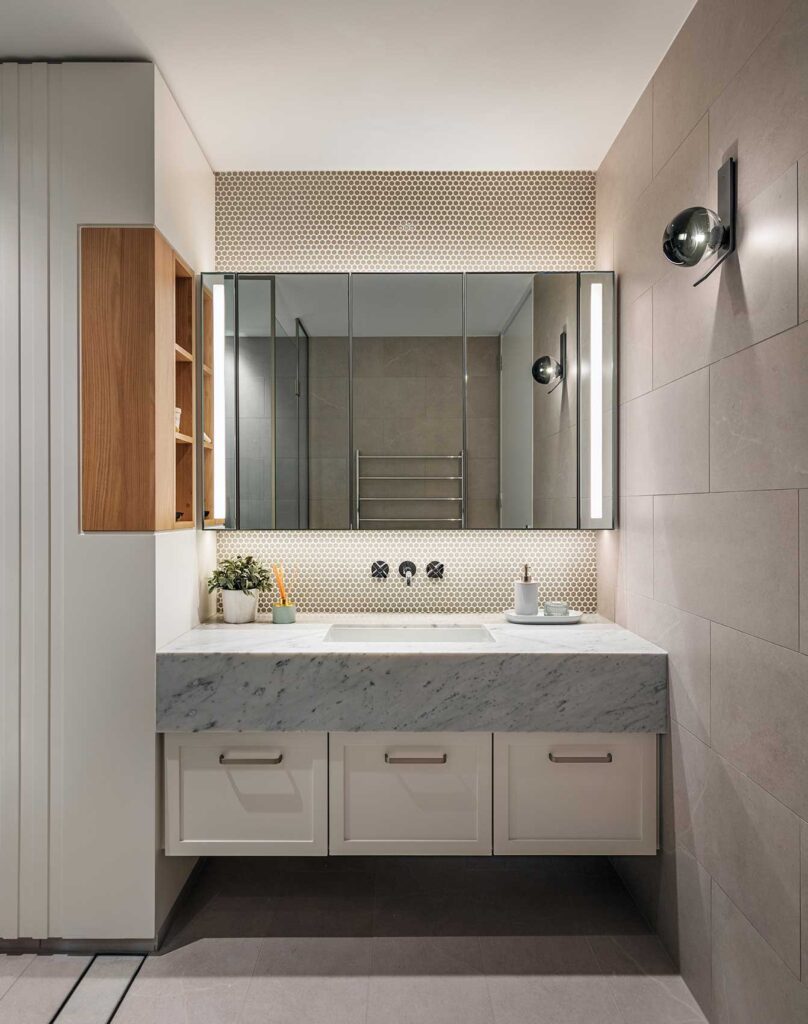
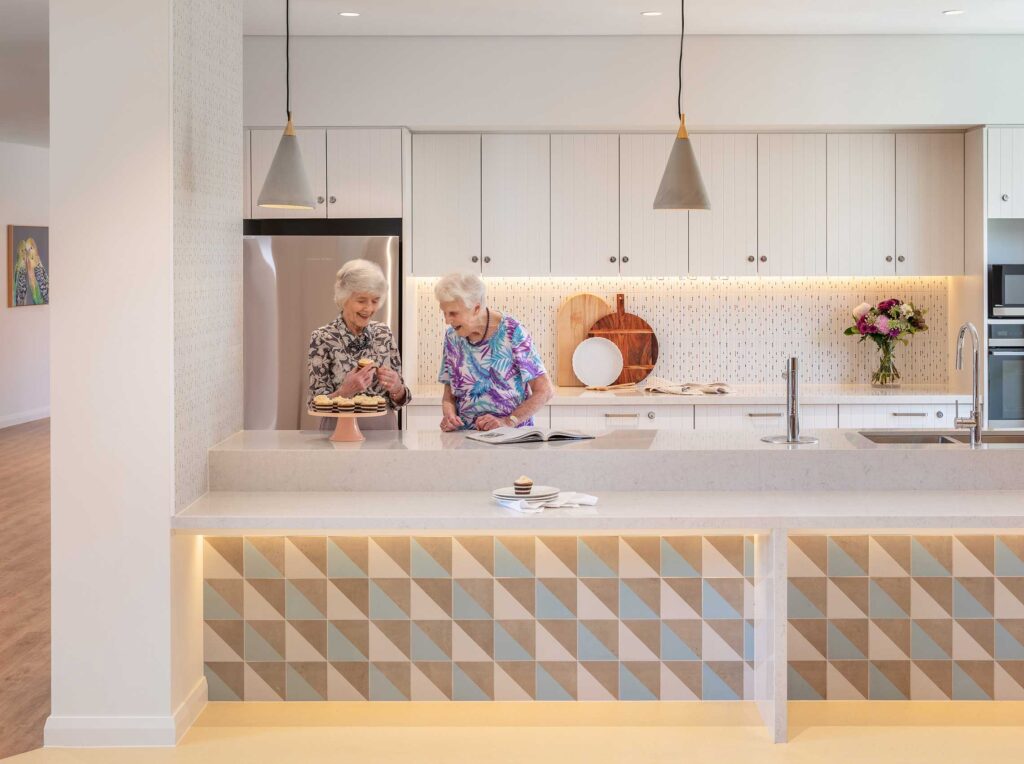
Sustainability
Environmental impact is key to the design, with new and conserved buildings incorporating both passive and active ESD measures: natural light and ventilation, energy- and water-wise fittings, rooftop solar power, rainwater harvesting and individual metering of major on-site water and energy users.
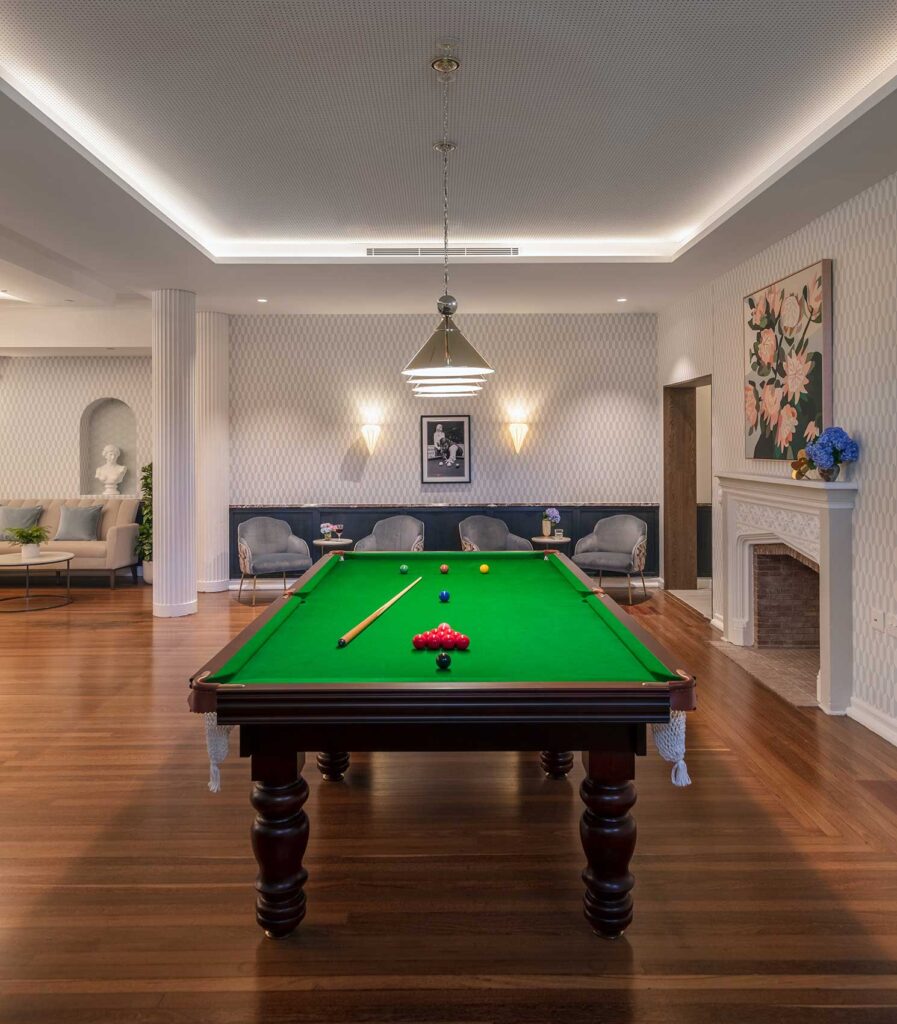
Facilities
- 107-bed RAC building with human-centric design using domestic materials and colour strategies for comfort and wayfinding.
- 33 ILU residences across seven low-rise buildings with luxurious interiors and adaptable ensuites to be fully accessible.
- Restored heritage mansion adapted as 7 ILUs and communal recreation facilities.
- On-site services for residents of both the RACF and ILUs, including recreation amenities, personal care and health facilities.
- Specialised and integrated health care facilities for different life stages and needs.

