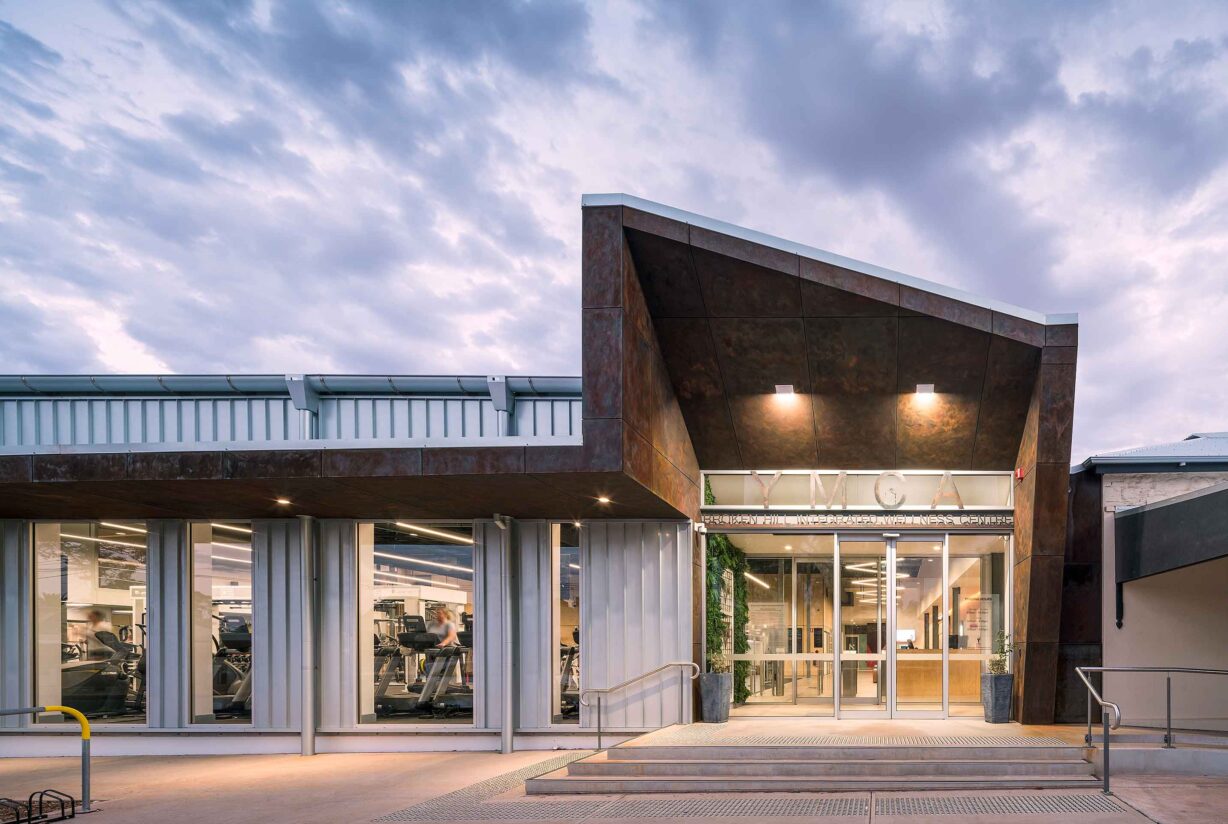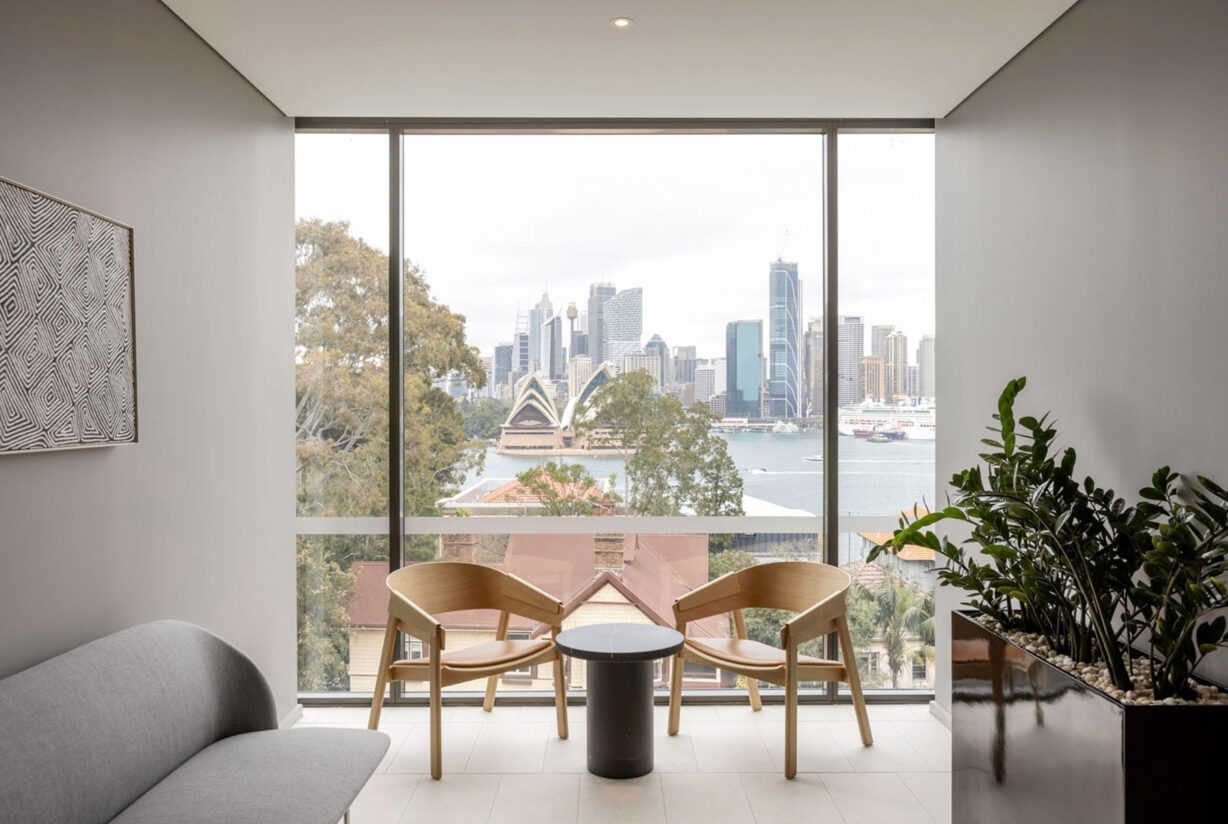

New connections | Palm Beach SLSC
February 2023
A sensitive refurbishment of the 100-year-old Peters Building honours club heritage, and expands the training and community facilities.
Since 1921, the Palm Beach Surf Life Saving Club has protected the lives of its community and become a fixture of Sydney’s iconic beach culture. Today, with over 1,100 members, Palm Beach SLSC is one of the largest clubs on Sydney’s Northern Beaches. For over 65 years, the club has used the Peters Building for club and community events, and accommodating trainee lifesavers, drawn from all over Sydney.
The club bought the two-storey bungalow known as the Peter’s Building (see Backstory below) in 1954. Listed as a heritage item under the Pittwater LEP 2014, within the Ocean Road Heritage Conservation Area, the Peters Building is significant for its association with local (European) communities and individuals since the early 20th century.
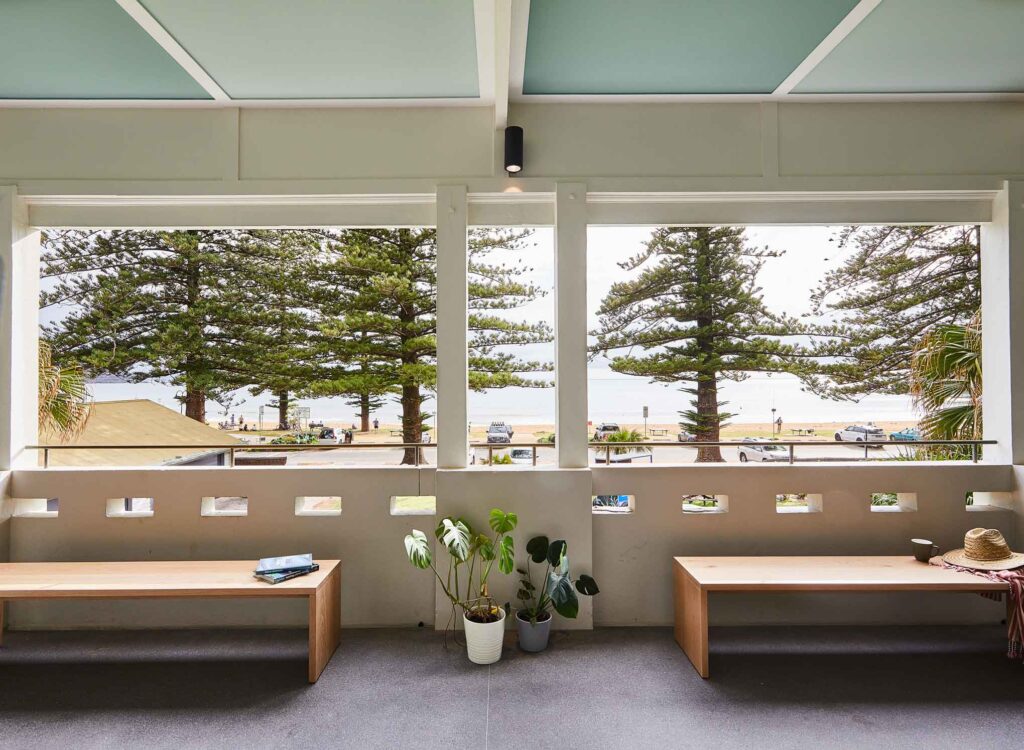 Its rejuvenation involved strategic modifications, in some cases structural, to substantially open up the once grand Interwar style home. A key intervention is a wainscotted timber staircase, that connects the two levels internally for the first time, allowing for a major rethink of sleeping and communal spaces.
Its rejuvenation involved strategic modifications, in some cases structural, to substantially open up the once grand Interwar style home. A key intervention is a wainscotted timber staircase, that connects the two levels internally for the first time, allowing for a major rethink of sleeping and communal spaces.
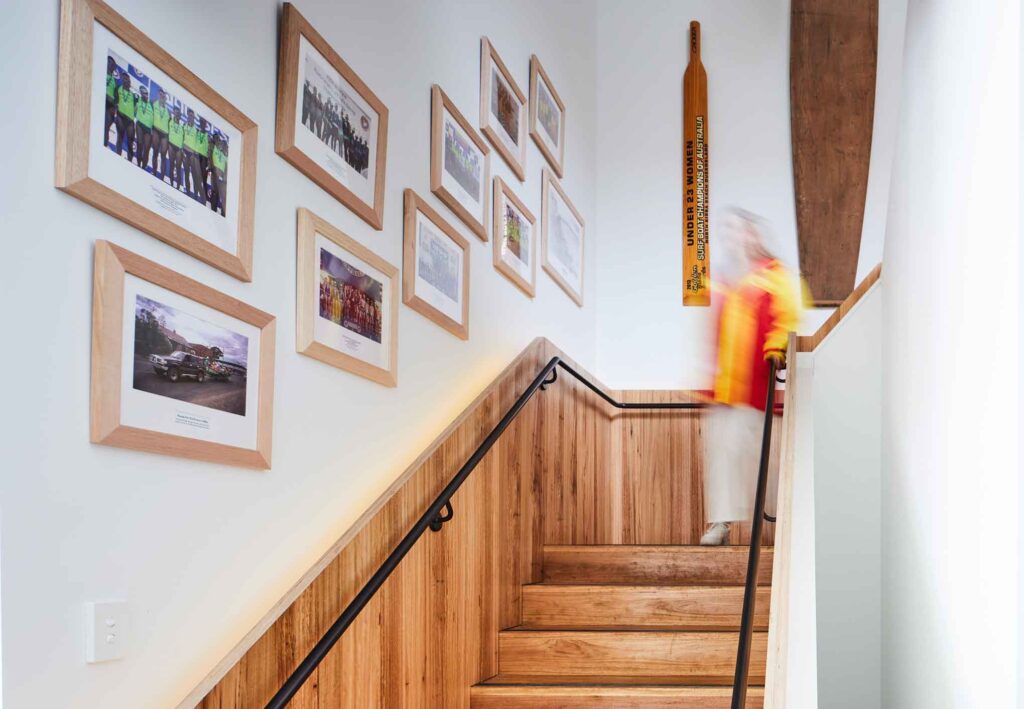
At ground level, what had been used for decades as storage is now reconfigured as a new training room, opening directly onto the terrace and front lawn. The building’s western wing is also reconfigured for additional dormitory space, raising the total number of beds to 65. The club draws membership from all over Sydney and given its remoteness – even today – overnight accommodation was vital for the training of lifesavers.
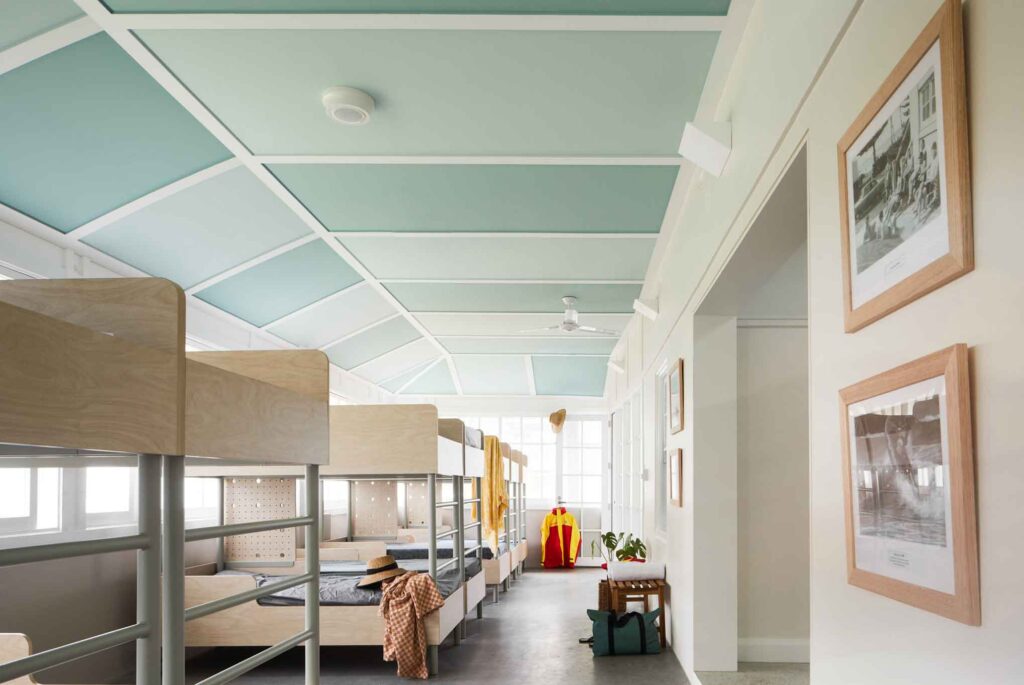
Importantly, the new staircase not only transforms circulation, it allows for separate male and female dormitories of equal standing, reflecting the growing gender parity of lifesavers. Although membership at the club opened to women in 1965, until now, female trainee lifesavers were relegated to the ground-floor (lesser) accommodation.
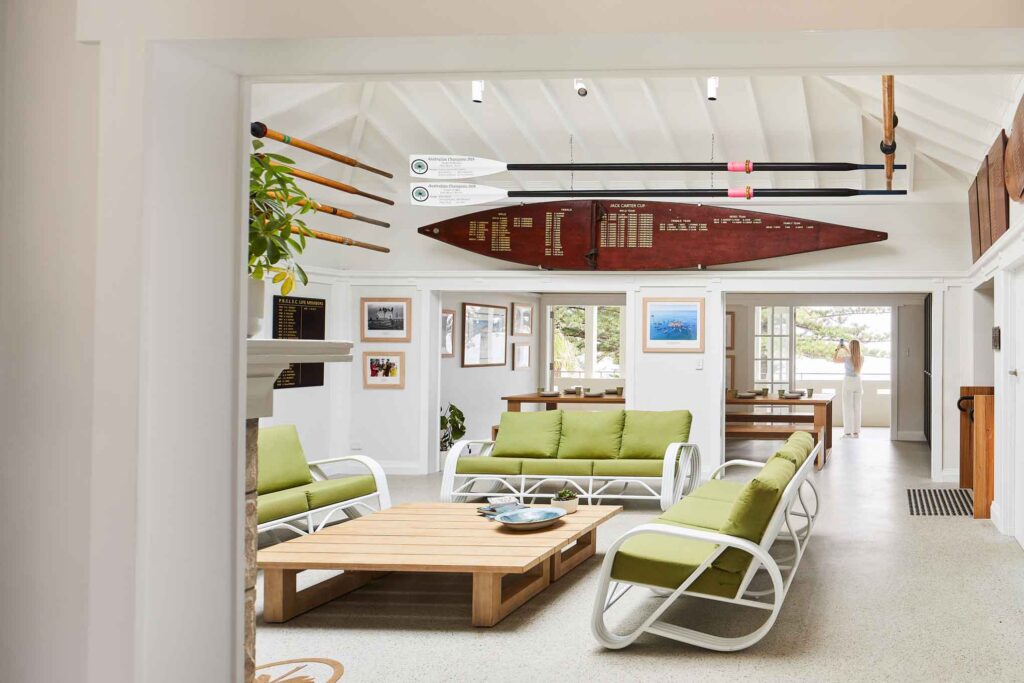
On the first floor, the lounge, games and dining rooms are revived in a fresh coastal palette, with curated displays of club memorabilia and a restoration of the stunning glass atrium.
New catering kitchen / bar dramatically improves capacity for community events and venue hire, with adjoining outdoor areas given a new clear roof for all-weather use. Heritage elements underwent a complete restoration, including the battened interior roof gables, the facade and its signature veranda.
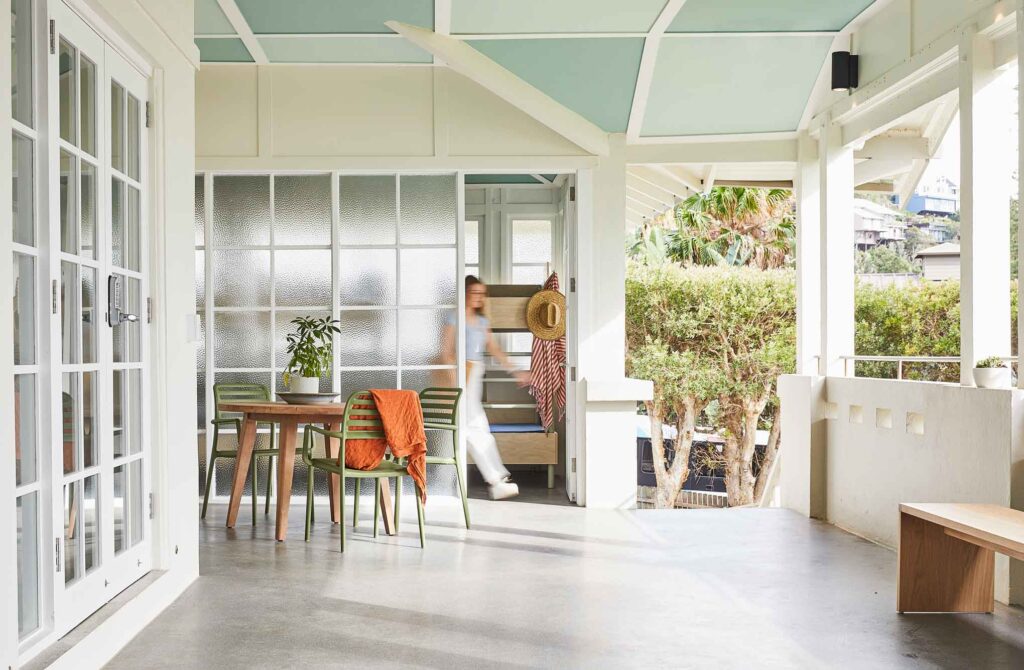
Our architects and interiors team worked with a heritage consultant advising on the restoration, and an urban designer who looked at access and connectivity across several of the public/commercial properties within this enclave.
The SLSC club historian worked with AJC to curate the memorabilia through the restored interiors. Items range in scale from plaques and photos to oars and surf boats. We also worked with Australian furniture-makers Koskela on the design and fabrication of the plywood bunk-beds for the dormitories.
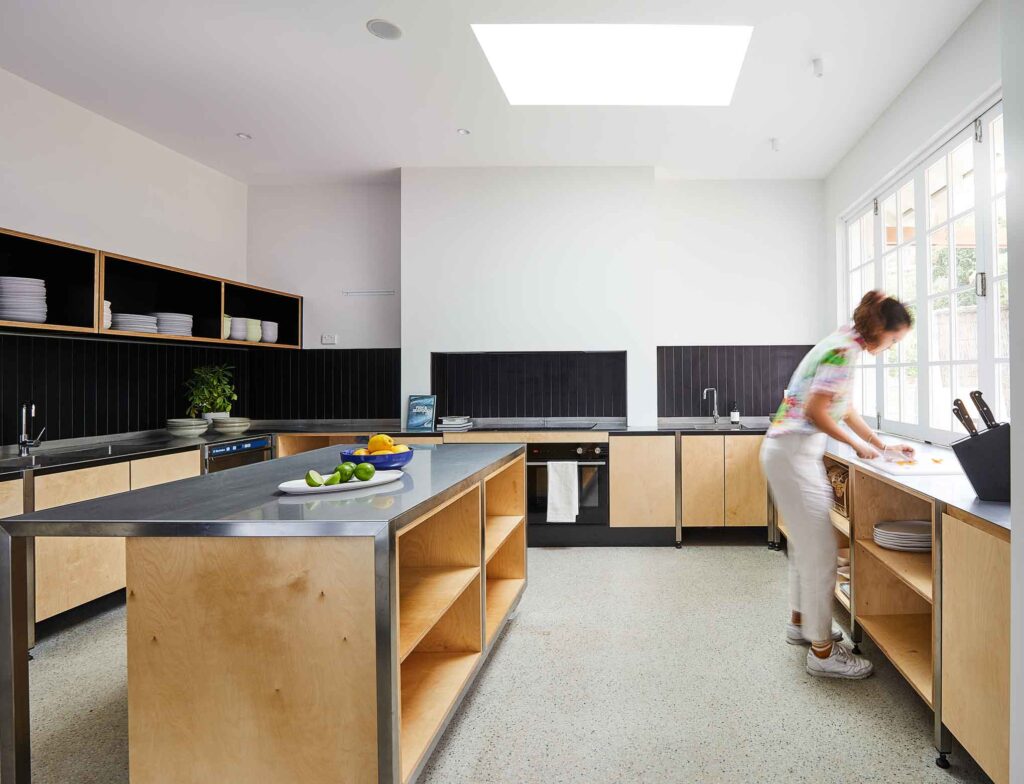
“In preparing the heritage club house for another century of service, the redesign blends old and new respectfully, while upgrading facilities for accessibility and compliance,” says Scott Norton, AJC Studio Director, Interiors. “The new circulation opens the Club up to new user groups, and the interiors are a rich backdrop for Club memorabilia, adding a layer of character and charm and history.”
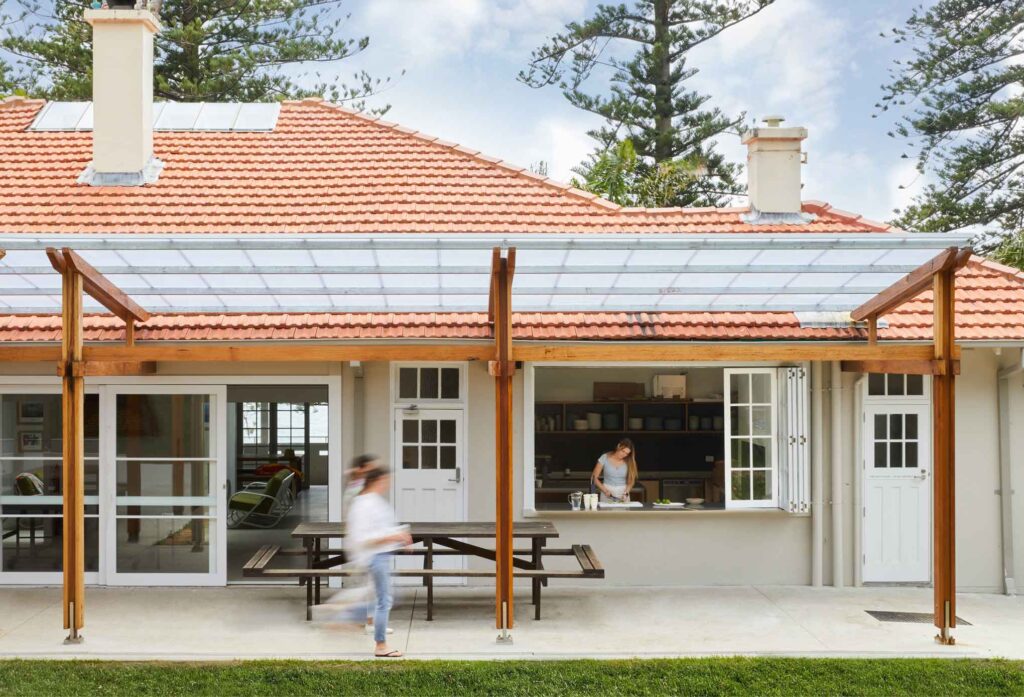
Backstory
Originally built in 1919, the two-storey California bungalow named Powhokohat is integral to the post-colonial story of Palm Beach. Built for the engineer Thomas Peters, it is one of Australia’s first private homes constructed in concrete. Its design is credited to both Peters (who was Palm Beach SLSC president 1922-24) and a local maverick, Henry Austin Wilshire, the architect for a number of early concrete homes on this prominent northern peninsula of Sydney.
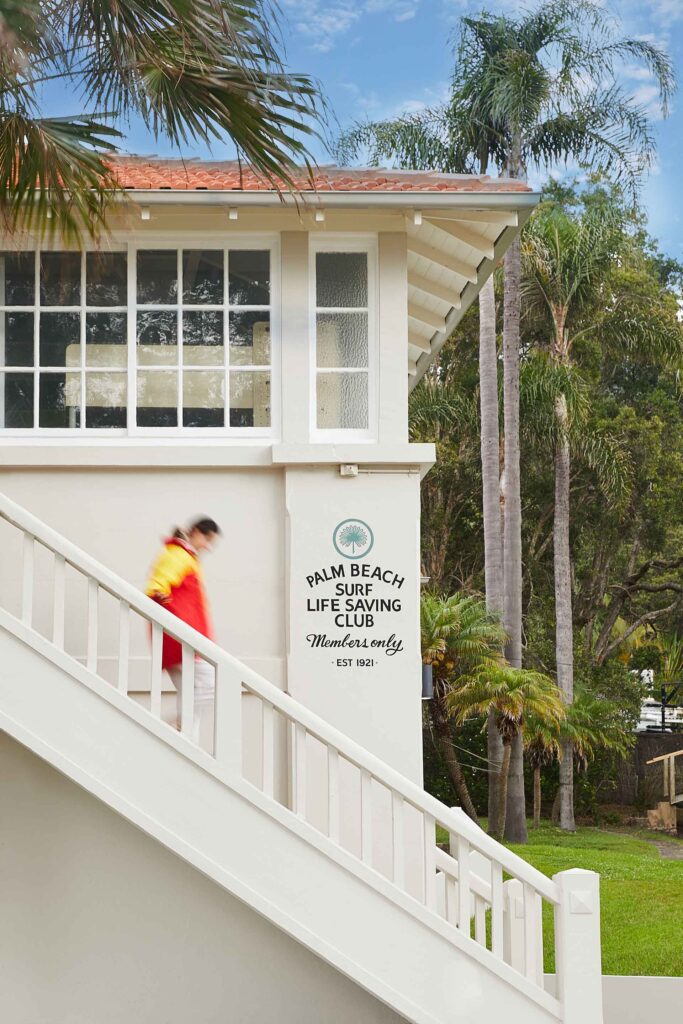
The redesign blends old and new respectfully and opens the Club to new user groups while upgrading facilities for accessibility and compliance.
Scott Norton, Studio Director, Interiors

