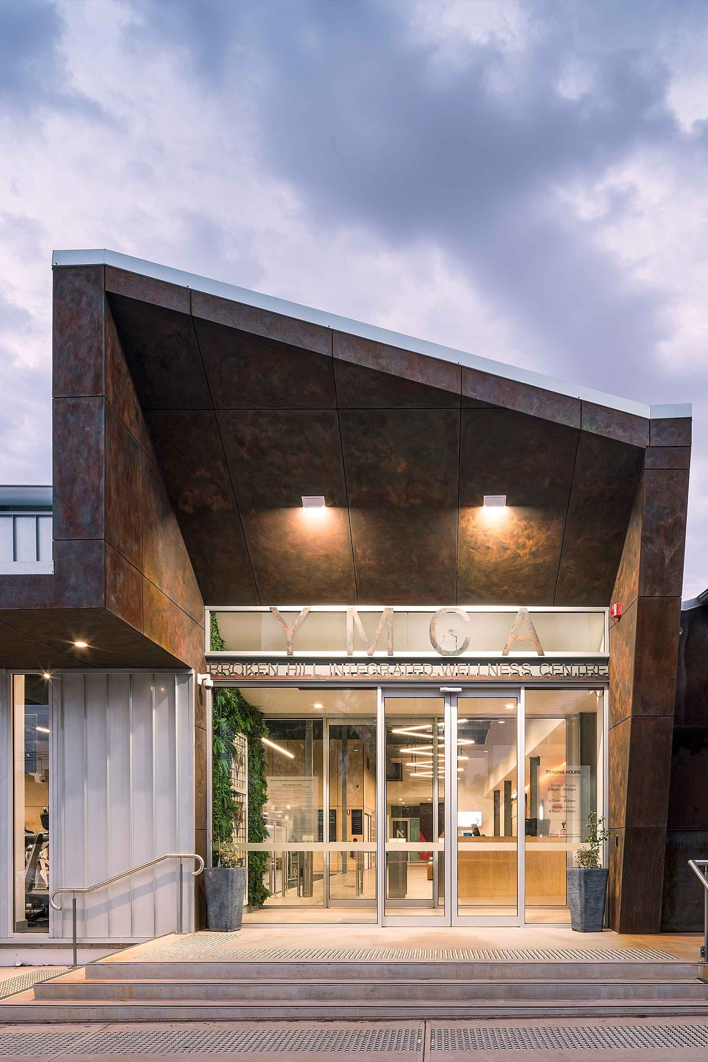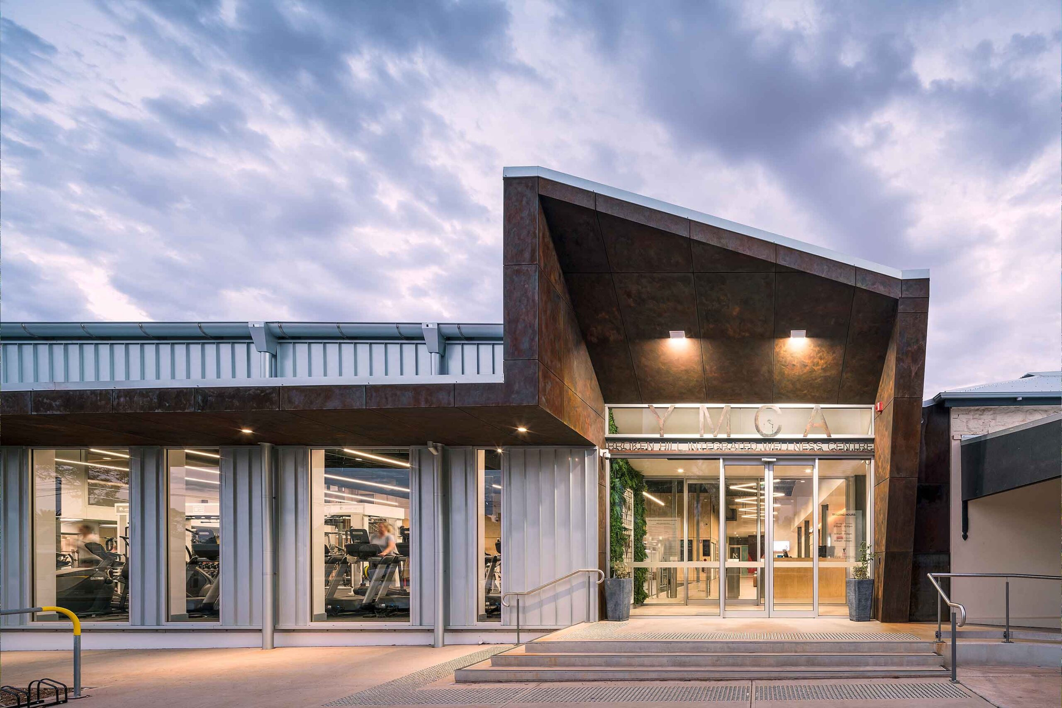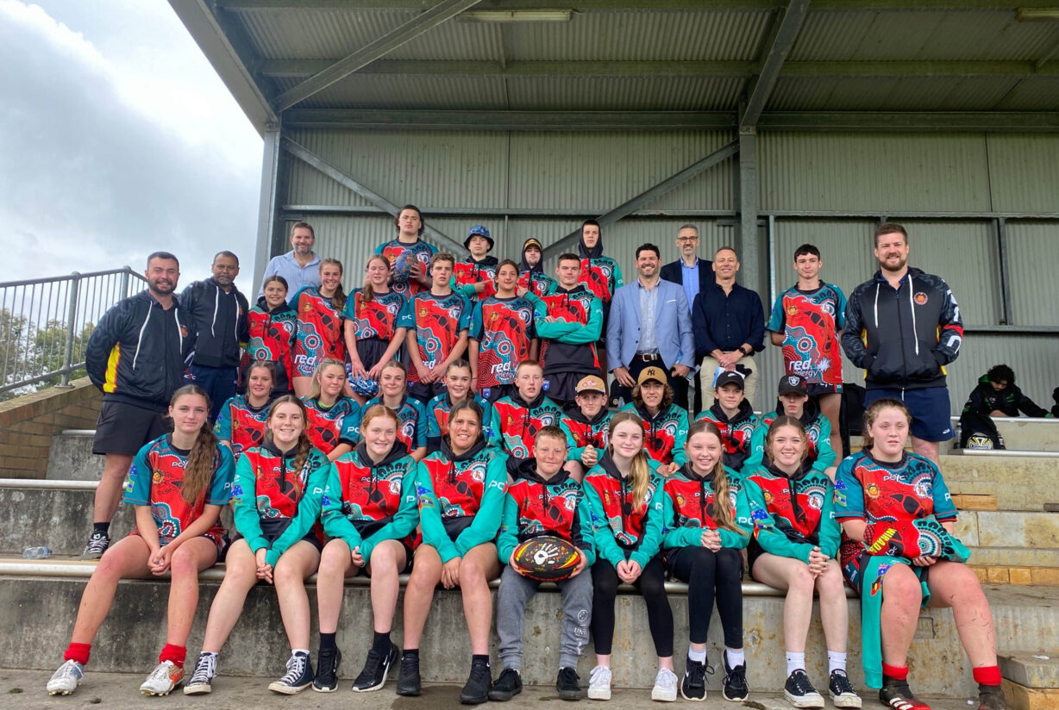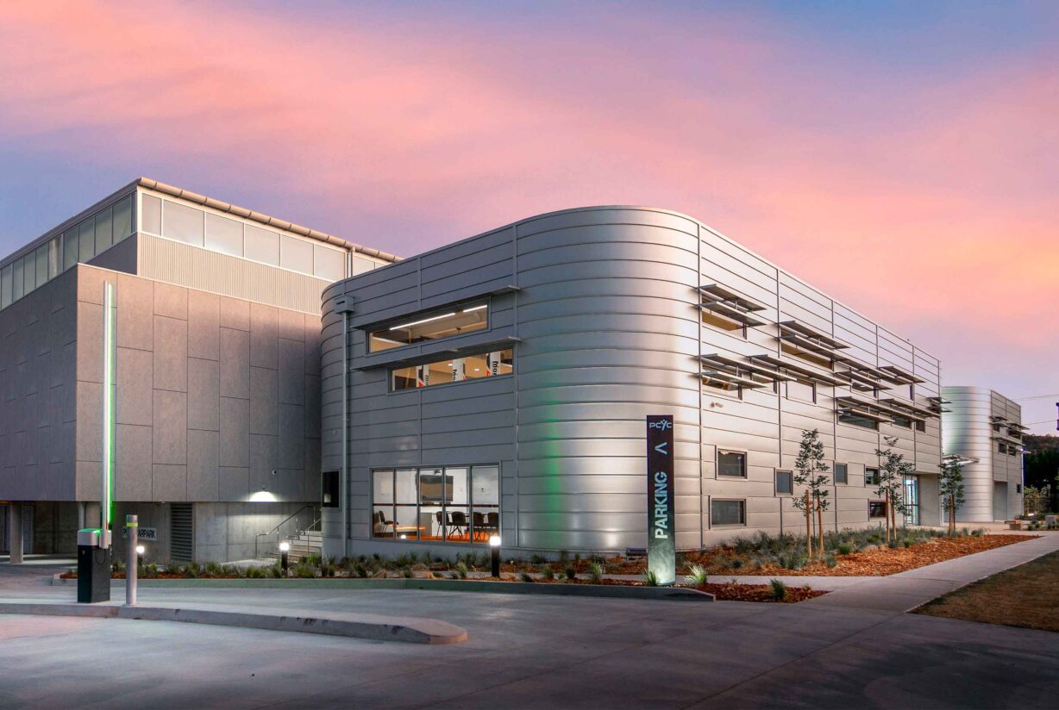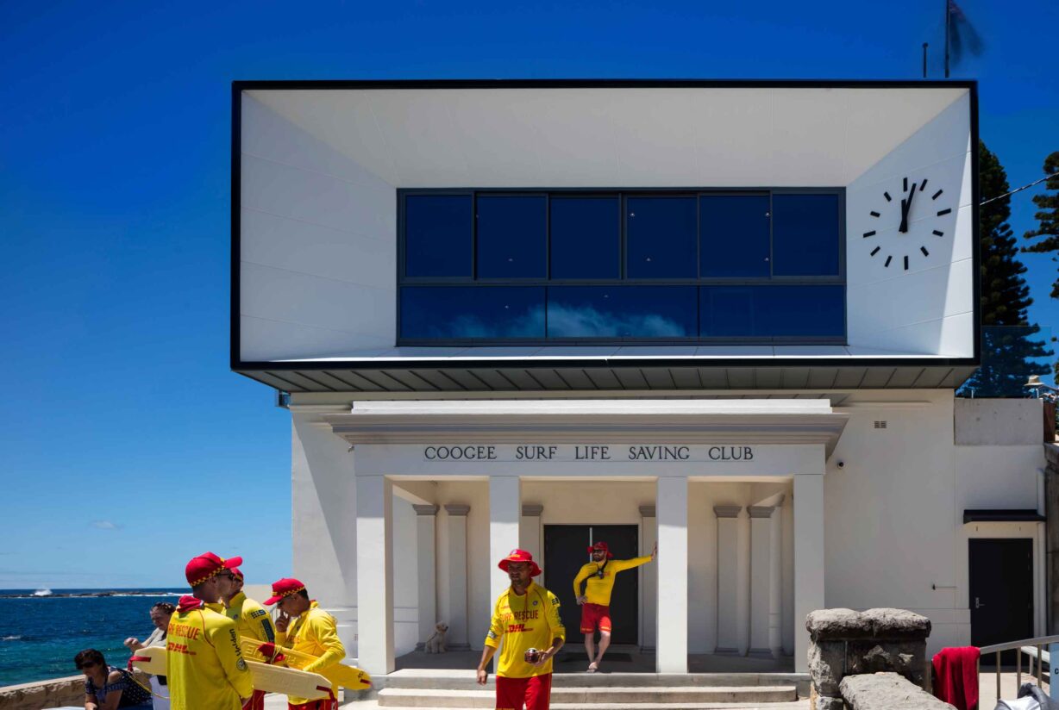YMCA Broken Hill
In far west NSW, Broken Hill YMCA Integrated Health and Wellness Centre is a pivotal project befitting Australia’s first heritage-listed city.
Combining elements of architecture, urban and interior design, YMCA Broken Hill demonstrates how holistic interventions can uplift a struggling facility to become a community landmark.
The Integrated Wellness Centre packs a lot in to support both the physical and mental health of the community. New facilities incorporate: flexible group exercise rooms, a cardio and resistance studio, gymnasium, squash courts, shower / change rooms, offices and publicly available meeting rooms, retail space, a café, creche and dedicated youth hub where school kids can meet, study and play in safety. There’s also a wing of suites for independent allied health practitioners.
Design has balanced the budget pragmatics of repurposing existing building fabric, integrating heritage items and creating new insertions that unify and create cohesion between all areas, while considering the specific needs of different user groups for connectivity, security and access and cultural safety.
The existing Club and Hall buildings on site are registered heritage items. A key driver was to remove detracting ad hoc extensions to the building over its 100+ year history, opening up the internal planning and giving new functional and aesthetic significance to these heritage elements.
AJC worked closely with YMCA to achieve the balance of aesthetic and operational improvements, and we’re delighted at the overwhelming positive feedback we’ve had since the Centre’s reopening.
Project Facts
Location |
Wilyakali Country, Broken Hill, NSW |
Client |
YMCA NSW |
Services |
Architecture |
Complete |
2018 |
Photography |
Angus Martin |
Awards
2019, NSC Awards, Sport and Leisure Facility Design, Winner
Key Contacts
John Whittingham
Director View profile
