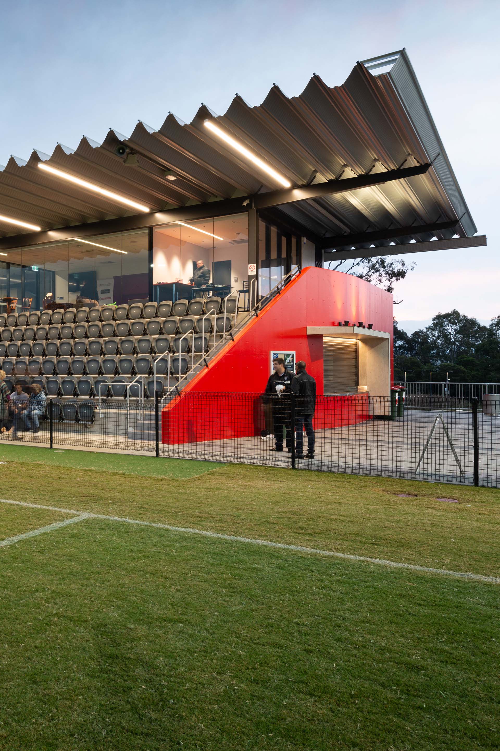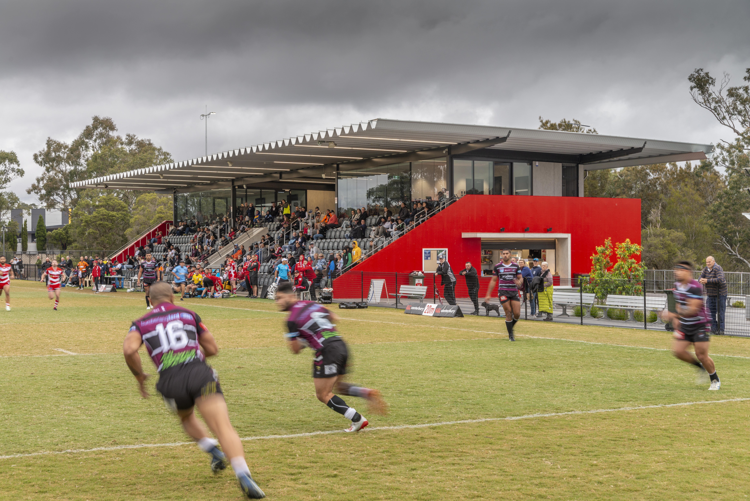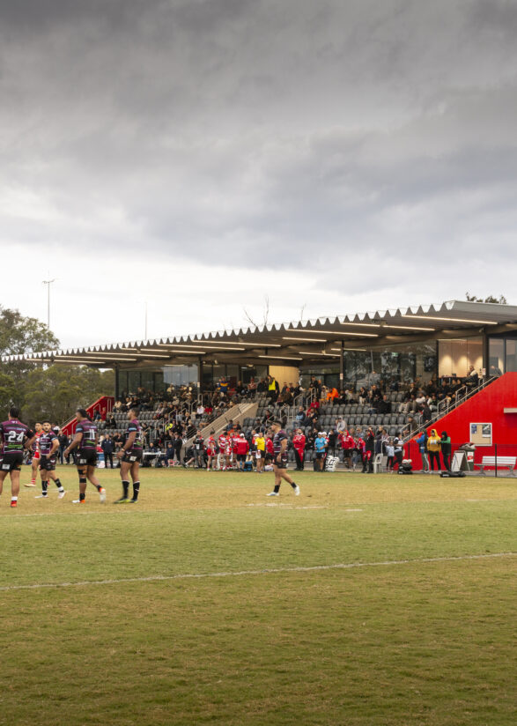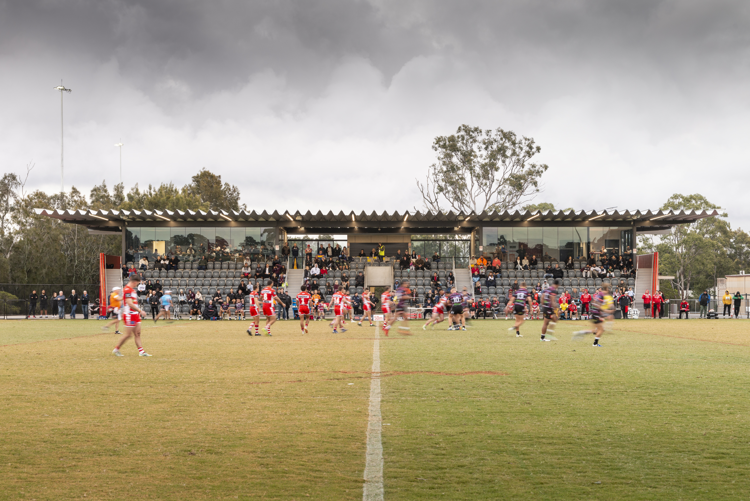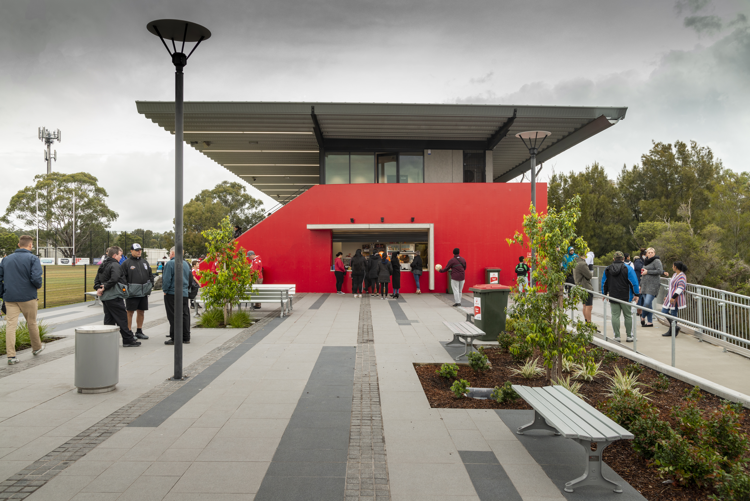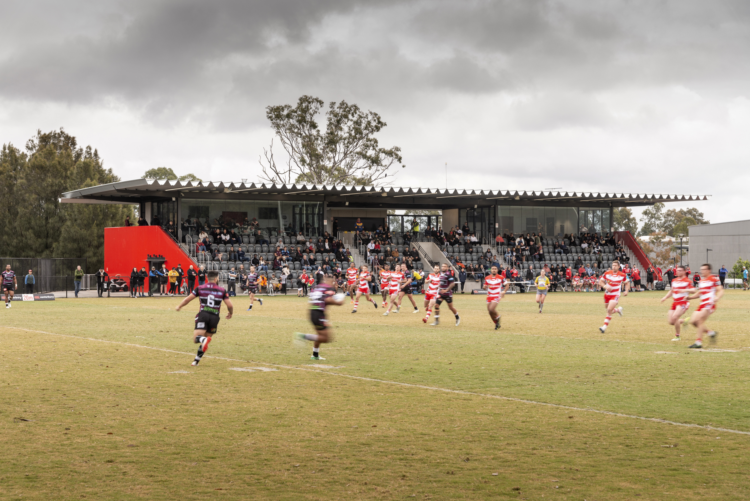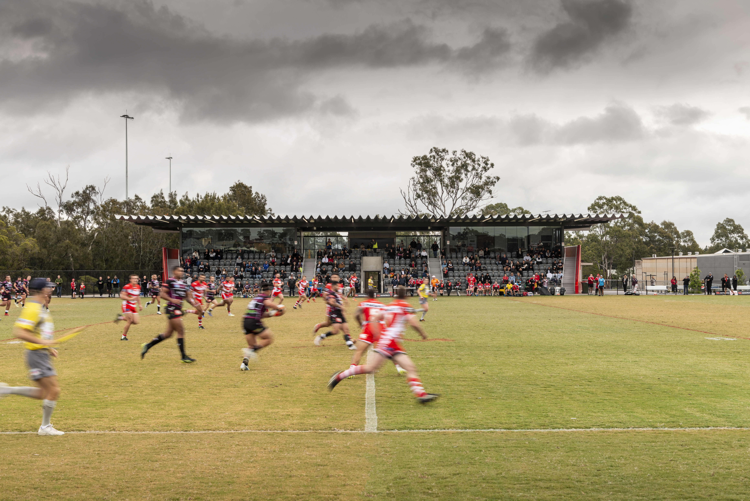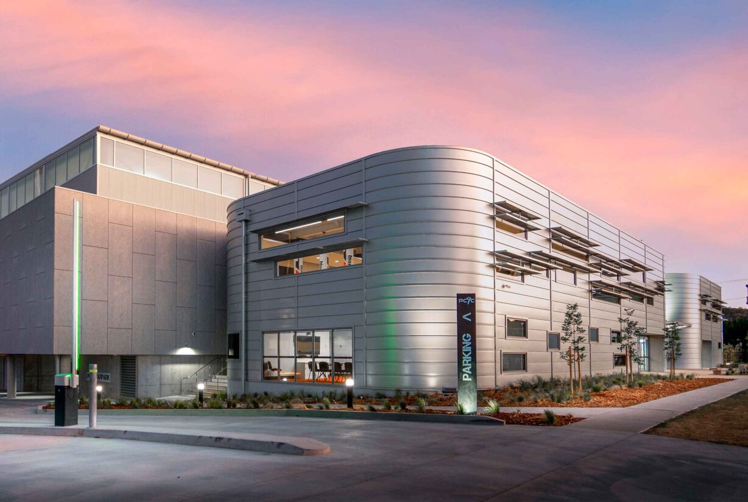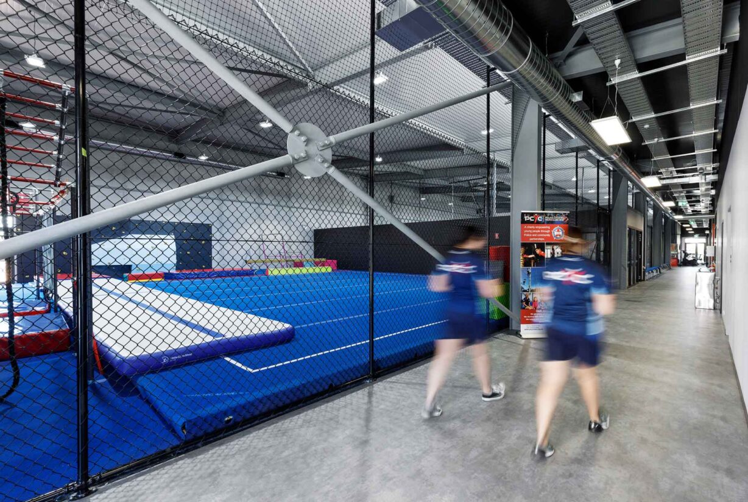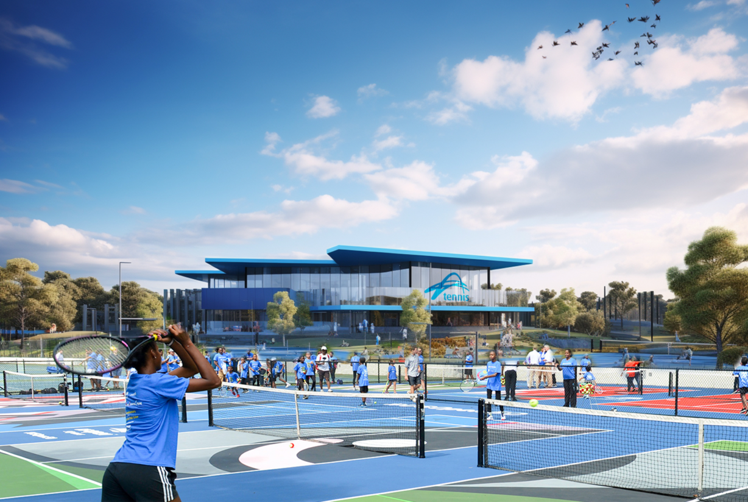Blacktown Workers Sports Club Redevelopment
Located in Arndell Park in close proximity to the Parklands, the vision for the Sports Club redevelopment was to provide a new locally significant sporting precinct and Centre of Excellence, residential community including up to 800 independent living units, aged care and childcare facilities, all associated with the nearby Blacktown Worker’s Club.
The site consisted of a collection of light and medium industrial zoned land, as well as zoned private recreational land, which were unified into one masterplan. The site also contained a zoned waterway, the Bungarribee Creek, and associated riparian zone consisting of Cumberland Plain woodland. These natural features were to remain largely untouched and protected. The masterplan scheme, as per the client’s brief, consisted of grandstands, fitness gymnasium, parking, outdoor recreation spaces residential age care facility and other amenities.
AJC was initially engaged to develop the masterplan for the overall site, before designing and documenting the various portions of the project in phases. Phase 1 involved the design and delivery of :
- 4 major new sporting fields
- 2 grandstands
- Parking
- Walkway and associated civil works.
Phase 2, currently in documentation stage, will include the residential community and aged care facility.
Project Facts
Location |
land of the Darug people, Arndell Park |
Client |
Blacktown Workers Club |
Services |
Architecture |
Complete |
2019 |
Value |
$5.5 million |
Photography |
AJC |
Key Contacts
John Whittingham
Director View profile
