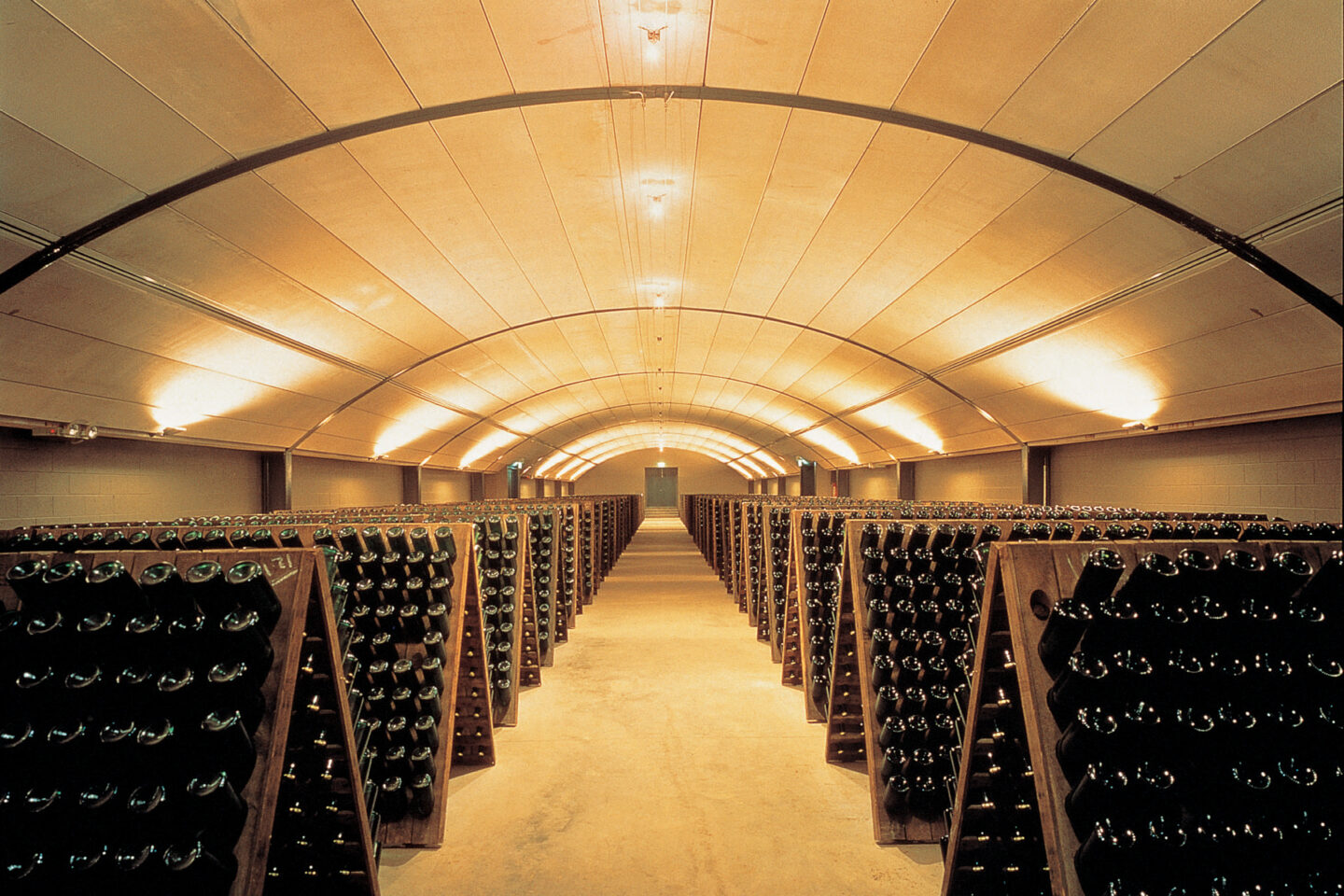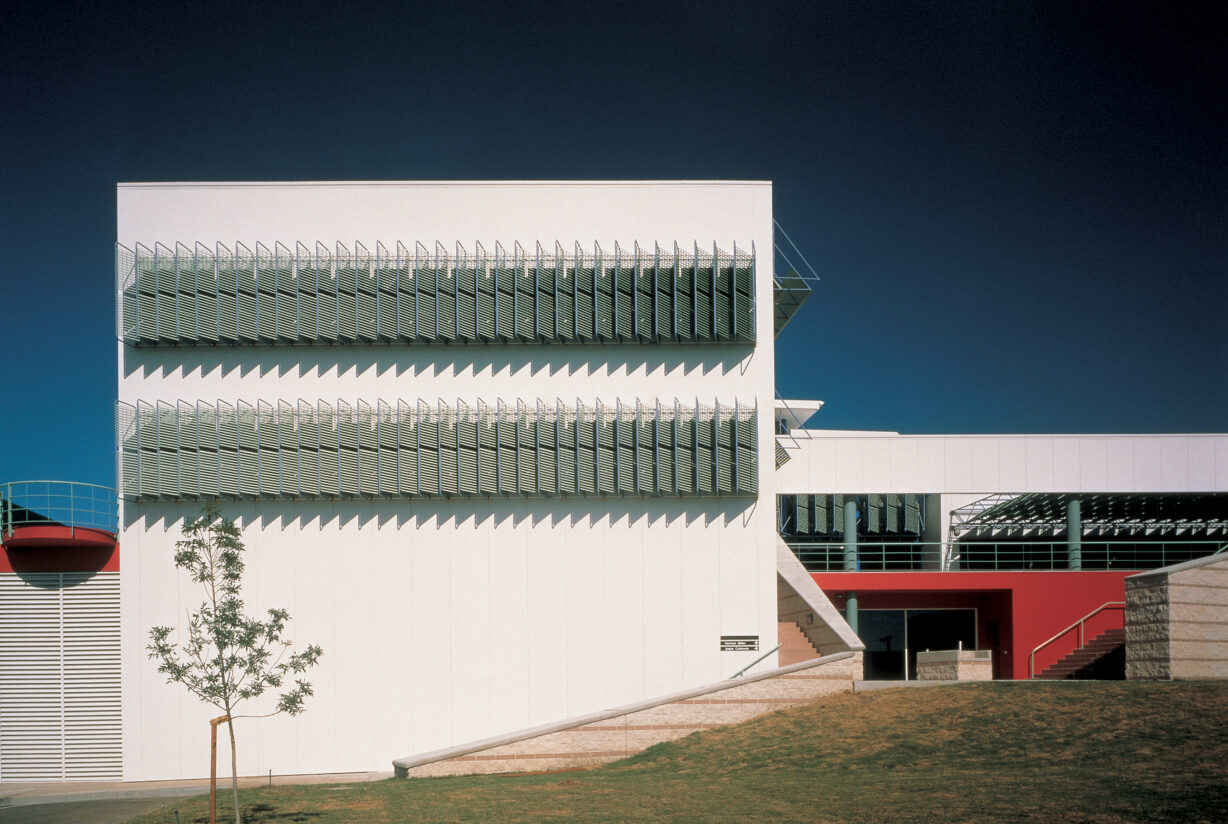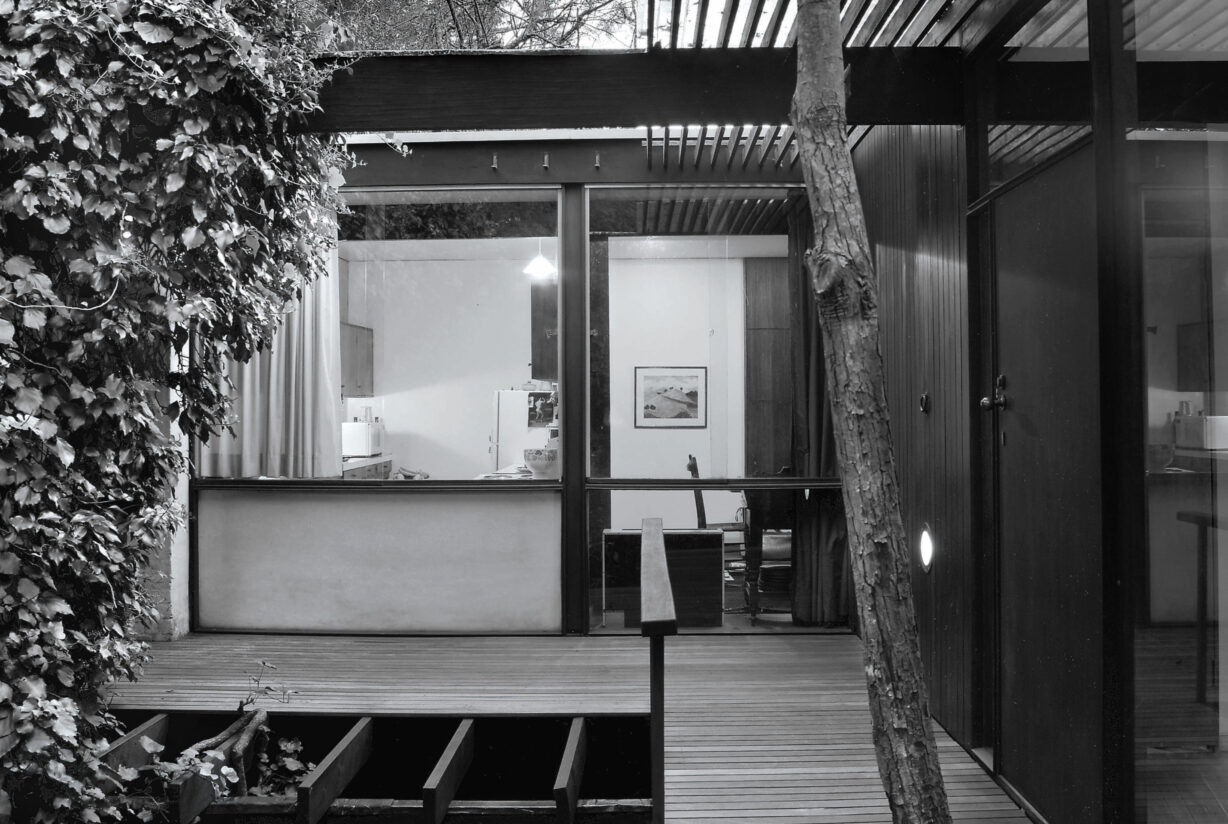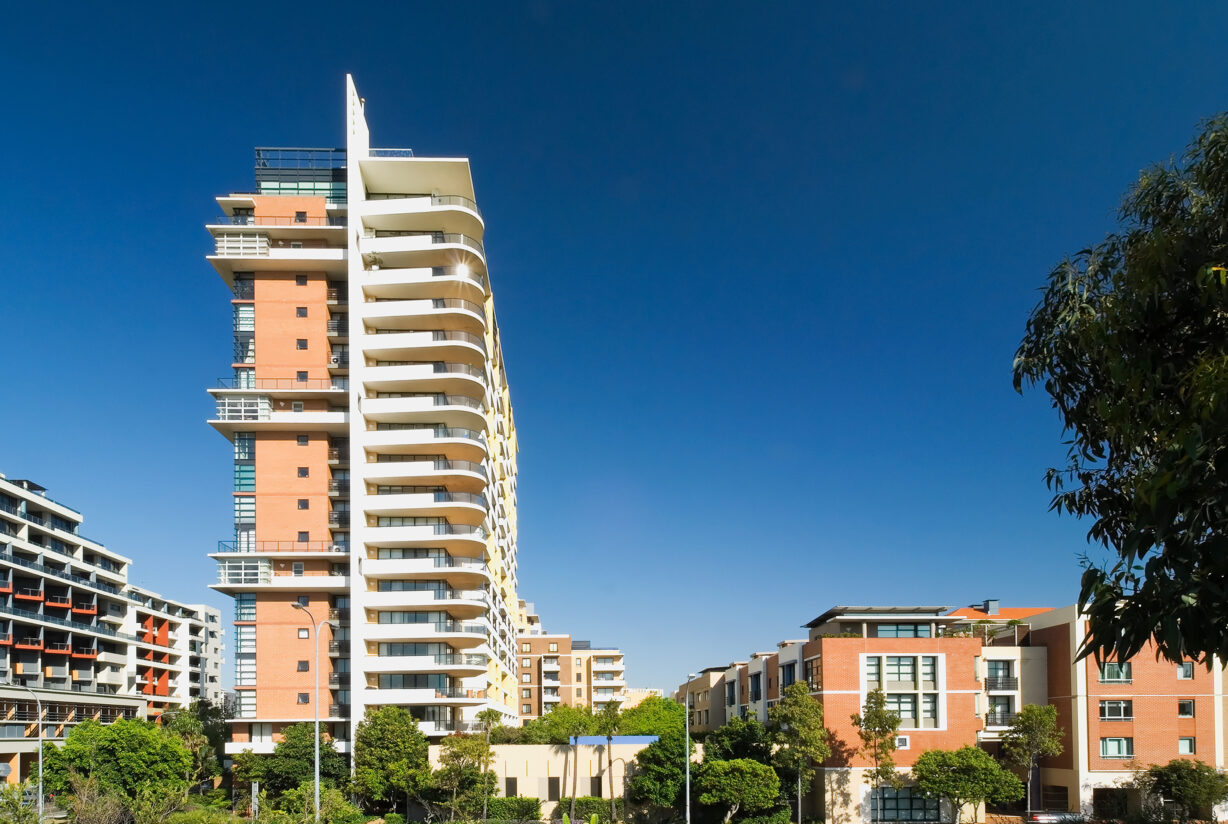Domain Chandon Coldstream (1990)
When French vintners Moët & Chandon cast their eyes on Australian soil, they commissioned AJC to create a winery, cellar door and restaurant experience worthy of its name. In Coldstream Victoria, they found a site where co-founder Keith Cottier played a game of hide and seek to elevate the visitor experience. A project from the AJC archives, with text by historian Trevor Howells.
In the early 1970s, as growing international demand for sparkling wine overtook the capacity of France’s Champagne district for production, many leading French champagne houses looked abroad to establish new wineries. Moët & Chandon began its overseas production first in the Napa Valley, north of San Francisco and subsequently established other wineries in Austria, Germany, Brazil, Argentina and Portugal.[1]
In the 1980s Moët & Chandon began to explore Australia for a suitable location to produce sparkling and other white wines. Apart from requiring a cool premium grape growing area Moët & Chandon were committed developing an educational program similar to those they operated in France and California. To sustain such a program the winery needed to entice a substantial number of returning local as well as international visitors. Though Melbourne and Sydney were Australia’s only cities with sufficient populations to support their intended operations, Melbourne alone could provide suitable wine growing conditions within an easy ambit.[2]

The chosen site was situated in the Yarra Valley, some 50 kilometres east of Melbourne. The winery encompasses Green Point, a 120-hectare rural property located in the heart of “Australia’s premium wine growing area of the late 19th century”.[3] It included the dilapidated 1880s Green Point homestead and its mature garden, that Keith Cottier used as the springboard for designing the new winery complex.[4] Cottier realised that the key to engaging visitors in a highly memorable and enjoyable experience lay in the controlled use of concealment and disclosure along a carefully orchestrated path of exploration and discovery.
Cottier realised that the key to engaging visitors in a highly memorable and enjoyable experience lay in the controlled use of concealment and disclosure along a carefully orchestrated path of exploration and discovery.
Seen from the approach along the Maroondah Highway, the winery is legible as a series of understated farm-like corrugated steel-clad buildings, suggesting nothing of experiences that lie ahead. On arrival at the car park, a skillful game of hide and seek begins. A screen of tall trees and dense shrubbery hides all but the old homestead. An opening in the screen draws the visitor on axis to the homestead and an expansive lawn and garden to one side with no apparent sight of the winery. The restored homestead serves as guest reception and administrative offices. It leads directly to a long, linear masonry wall set at right angles. Its bands of orange brickwork delineating expanses of cream stucco simultaneously echo the typical vernacular winery structures of the Champagne region while concealing the winery functions.

Beyond the wall, the visitor is led, still with no view of the vineyards and landscape to the left, up to an elevated platform overlooking the winery’s engine room of wine presses, fermentation vats, bottling plant and loading dock. From here the visitor descends into the darkened cavern of the Riddling Hall with its shallow vaulted ceiling recalling the cool subterranean caves of the Champagne region. Emerging at the other end, visitors find themselves dramatically elevated above the double-height Tasting Room and Restaurant, whose glazed far wall dramatically opens the sweeping vineyards and distant hills beyond. For those who choose not to trace the path of production the long masonry wall also serves as colonnade leading visitors directly to the Tasting Room.
The architecture elevates phenomenological experience of the visitor above the mechanics of wine production, balancing “both metaphorical and pragmatic concerns”.
The linear plan of the winery follows an almost diagrammatic representation of the production processes moving from delivery dock, wine press, sieving and fermentation tanks, bottling plant, riddling hall to wine tasting, sales and vineyards beyond.[5] This path leads from “raw materials, through production to consumption and back, visually, to the raw materials again”.[6]

Cottier has deliberately evoked both Australian and French vernacular rural traditions. The crisp prismatic geometry of the corrugated steel-clad production facilities draws directly from the traditional form of Australian farm shed, while the long masonry wall has been used a Venturiesque sign declaring the Champagne lineage of the winemakers. He has elevated phenomenological experience of the visitor above the mechanics of wine production, balancing “both metaphorical and pragmatic concerns”.[7] An industrial building that becomes a sensual experience.
Footnotes
- Allen Jack + Cottier, Domaine Chandon Australia (1987-1990): Architects Statement, unpub report, 1990, p 1.
- Michael Dickinson, “Domaine Chandon”, Interior Architecture, Issue 32, September/October 1991, p 80.
- Ibid.
- Suzanne, Bristow, “Allen Jack + Cottier”, Architecture Australia, Vol 81, No 2, March 1992, p 36.
- Hugh Pearman, Contemporary World Architecture, Phaidon Press, London, 1998, p 315.
- Ibid
Project Facts
Location |
Wurundjeri Country, Coldstream, Victoria |
Services |
Architecture, Interior Design |
Complete |
1990 |














