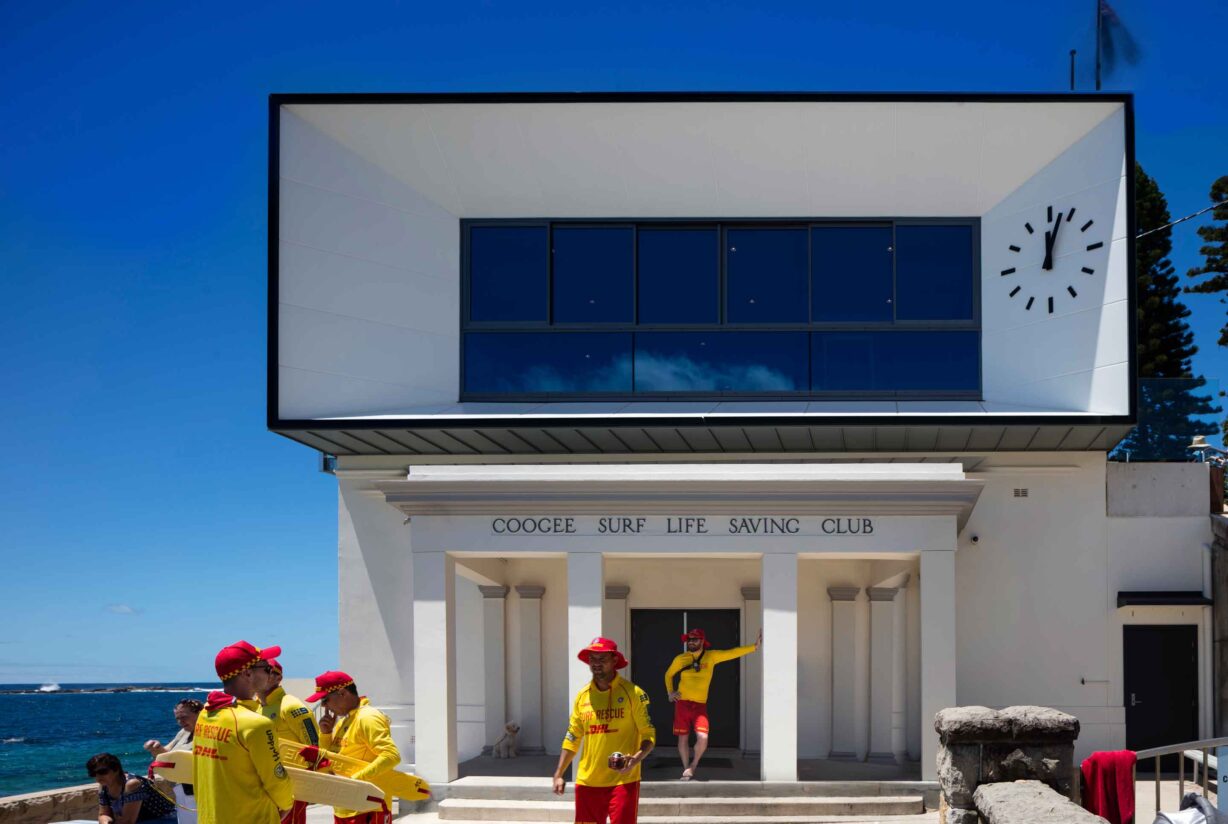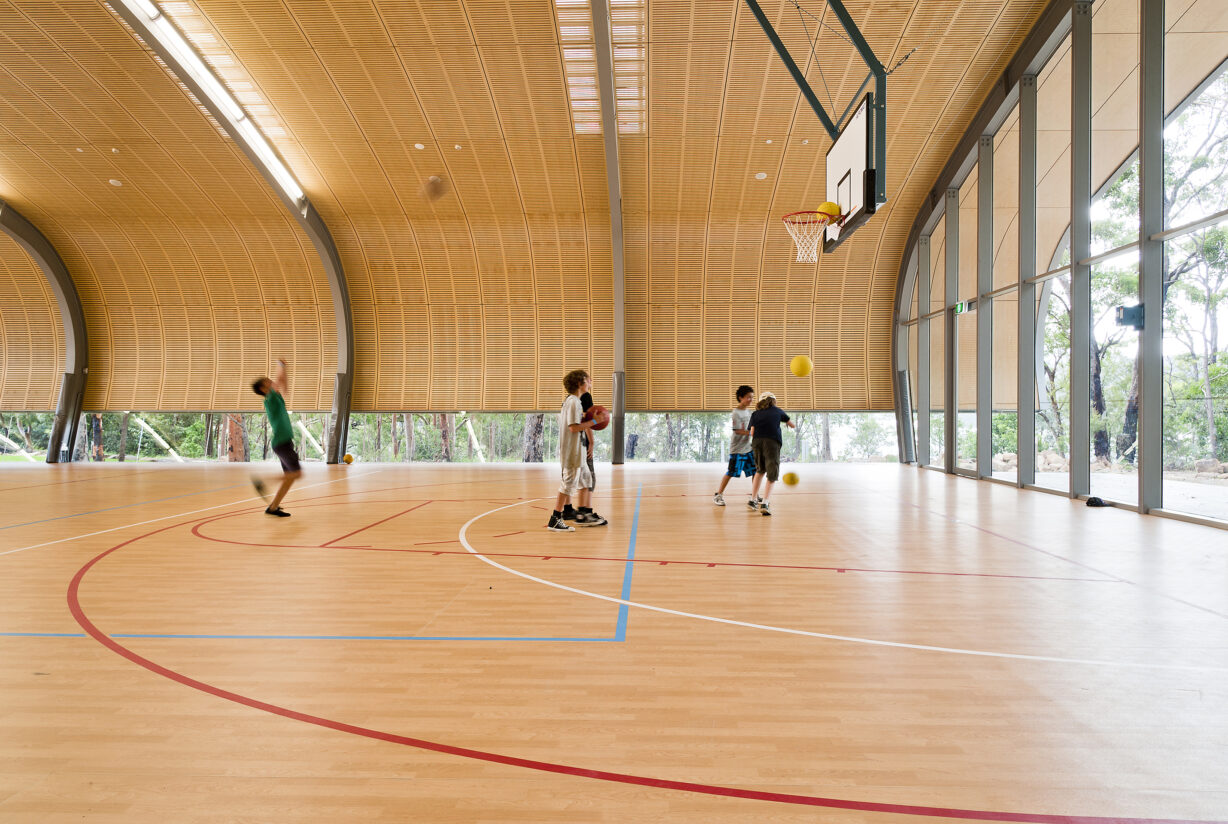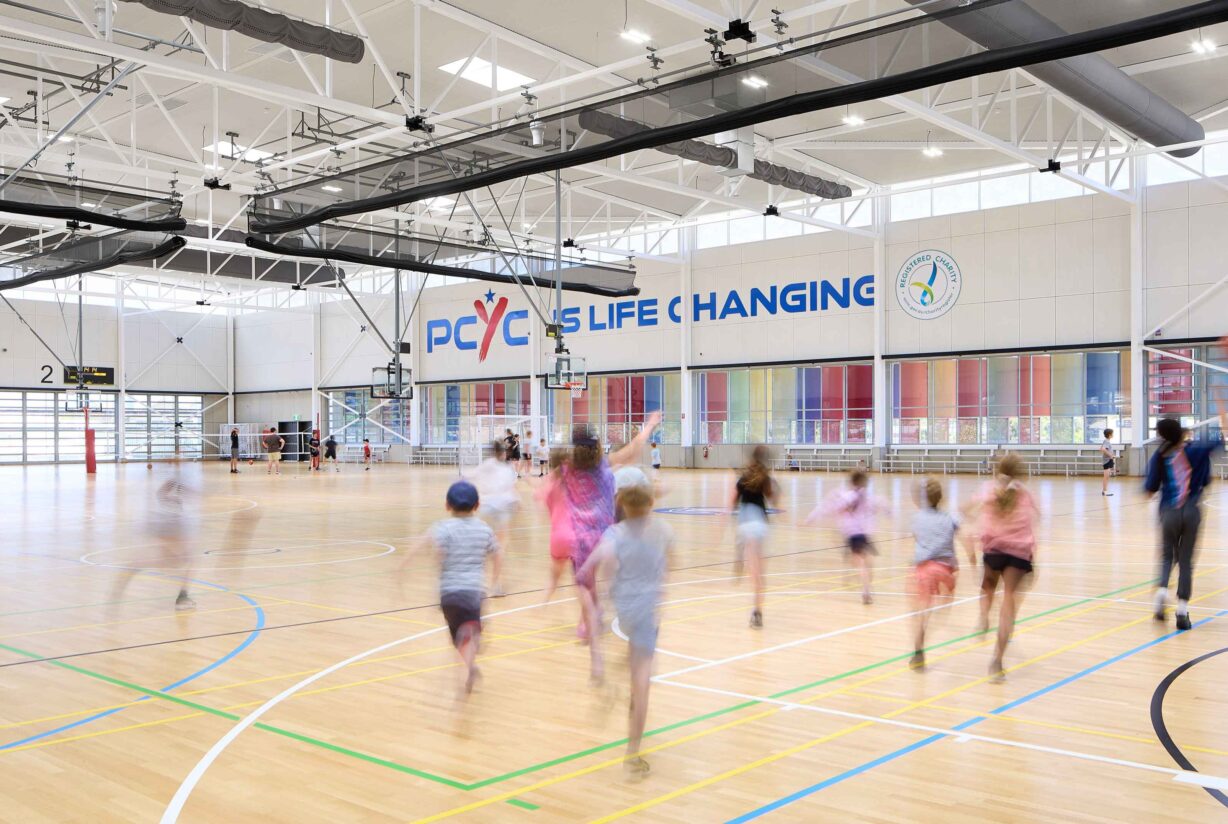Heffron Park Tennis Centre
Beyond its textural brick facade, Heffron Park tennis clubhouse serves as both a fortress and a gateway to this recreational hot spot in southeast Sydney.
The club house was a key pillar in the 9-court Tennis Centre at Heffron Park, one of the most significant mixed recreational parks in southeast Sydney. As part of a progressive upgrade of the park’s facilities, AJC was the successful tenderer in an RFQ process to design and deliver the club.
Council’s vision was for a modest, resilient and engaging building that would function as both the main entry to the new Tennis Centre, and a protective barrier against wilful damage or vandalism. Its primary purpose is both as a clubhouse for the tennis facility, with reception, office, club room and amenities, and storage space for the nearby football fields.
We responded with a pavilion-in-the-park typology, designing the clubhouse to mediate between a fully secured building and an open pavilion/shelter. Its western approach, from busy Bunnerong Road, is via a carpark and landscaped picnic area. Here the building acts as both a fortress and gateway to the Tennis Centre, presenting from the street as a wall of mottled glazed brickwork, with a low-pitched skillion roof above. Once within the Centre, the club house generously opens out to the east, overlooking the tennis courts.
The random brickwork pattern, in deep blue and black glazed bricks, interspersed with a matt grey brick, dissolves the bulky mass of the façade, with a changing appearance throughout the day as the sun tracks overhead.
Project Facts
Location |
Gadigal & Muru-Ora-Dial Country, Maroubra, NSW |
Client |
Randwick City Council |
Services |
Architecture |
Complete |
2019 |
Photography |
Nic Bailey |









