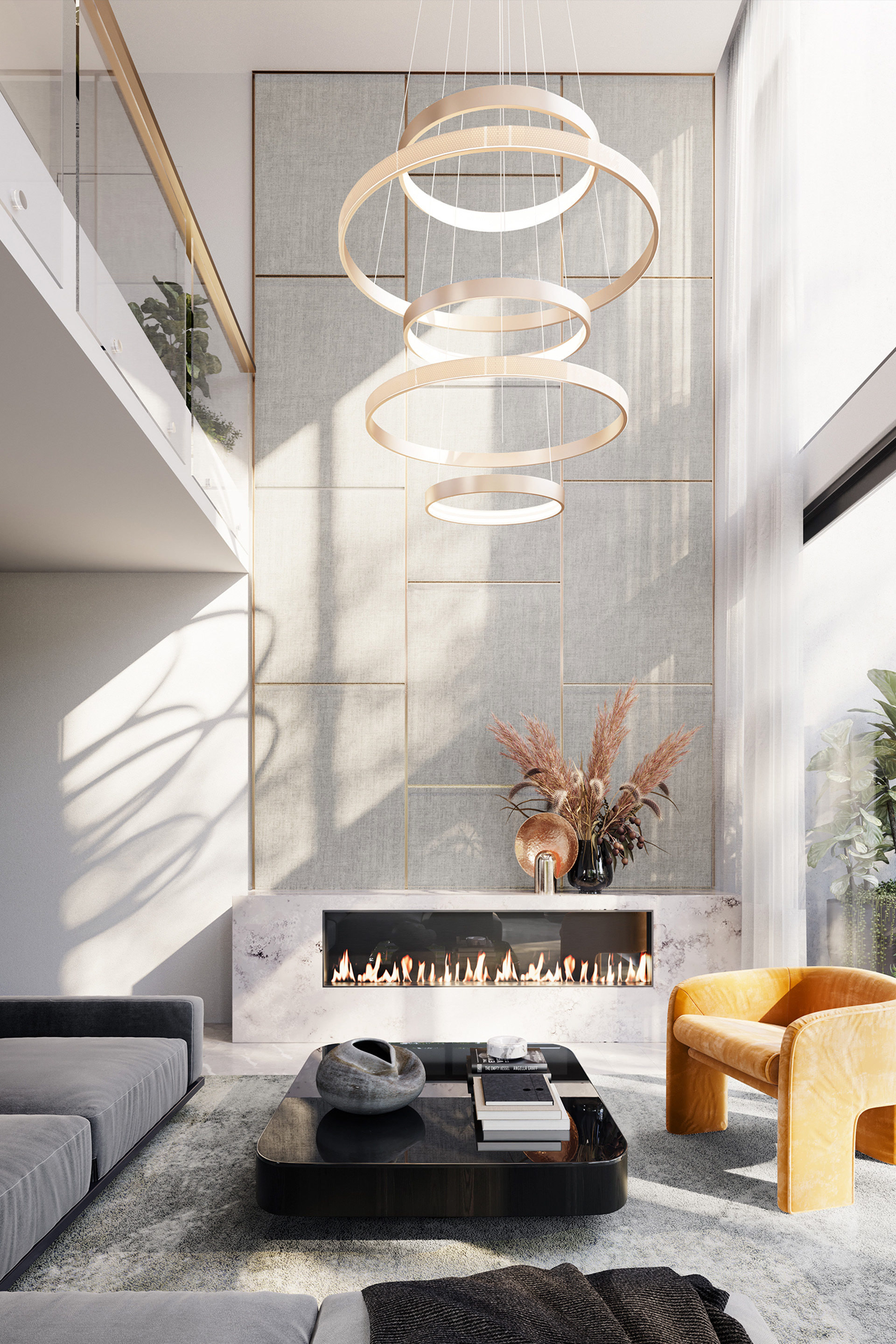Memorial Avenue Towers
A mixed-use residential project extending the Liverpool City Centre in Sydney’s West.
The plaza extends public domain into the site, addressing a lack of public open spaces in this part of Liverpool.
Located at the south-western gateway of the Liverpool City Centre, the site for this mixed-use urban project has three street frontages – Castlereagh Street, Memorial Avenue and Bathurst Street. These will be activated by a human-scaled street presence across all three, to enhance the existing context and future public domain aspirations of this emerging precinct.
The design by AJC includes a four-storey podium with commercial and retail tenancies, activating the neighbourhood, and two distinct residential towers – a 14-storey and 20-storey – housing high quality 264 apartments, above.
At street level, form and scale of the podiums relate to the immediate context, unifying the city block bounded by Memorial Avenue, Castlereagh, Bathurst and Norfolk Streets. Building entries activate each frontage, with awnings and overhangs to offer a comfortable and safe public domain that both enhances existing local use and considers future opportunities.
Retail spaces along the new Memorial Avenue frontage add to the existing shopping strip, while the plaza extends public domain into the site, addressing a lack of public open spaces in this part of Liverpool. The landscaped plaza offers a comfortable public place to sit and gather, with potential for future outdoor restaurant / cafe seating, pop-ups or local events.
Above street level, the towers form a gateway – the western tower marking the corner of Memorial Avenue and Castlereagh Street, the eastern tower (corner Bathurst and Norfolk streets), marking the suburb entry from the southwest. The distinct for of each tower is informed by the solar and view angles of neighbouring properties, respecting their amenity while create a dynamic new neighbourhood presence.
Local Context
Liverpool ranks above the Sydney average for apartment-dwelling families, so connecting the two towers is an Urban Backyard above the podium with swimming pool, barbecues and play areas in a family friendly landscaped setting. The distinct form of the towers responds to the sun and view angles of neighbouring sites, while the podium forms a human-scaled street edge, activated with balconies and sun-shading.
Project Facts
Location |
Dharug Country, Liverpool, NSW |
Client |
Il Capitano Investments |
Services |
Architecture |
Status |
Under Construction |
GFA |
Residential: 23,820 m² / Commerical/retail: 1,964 m² |





