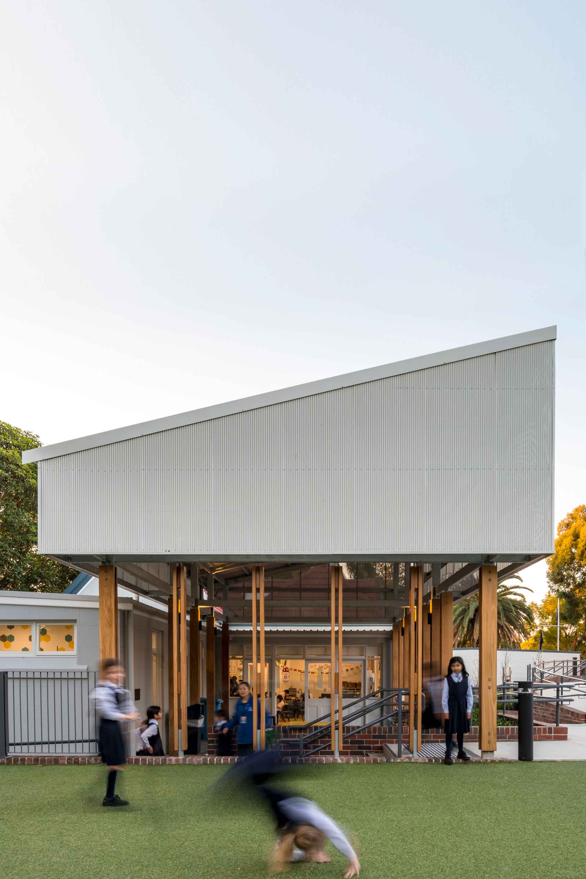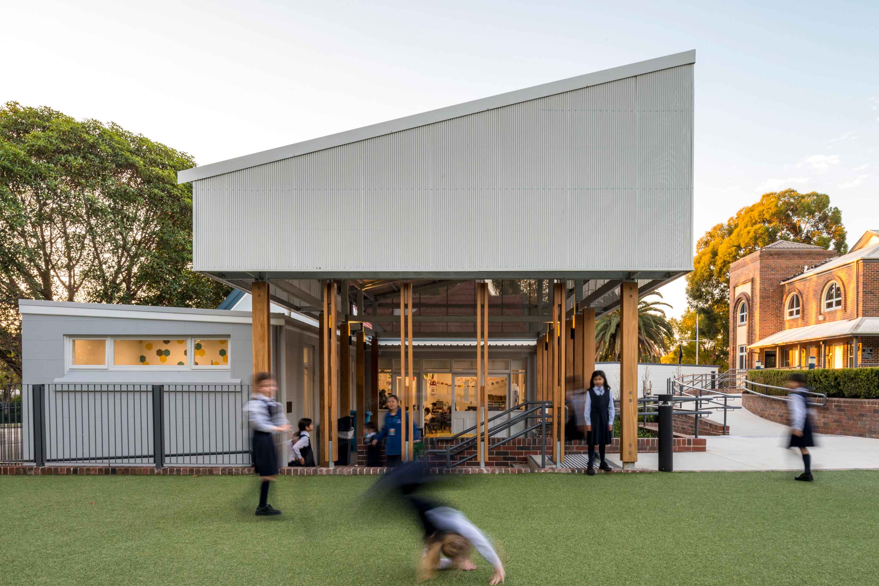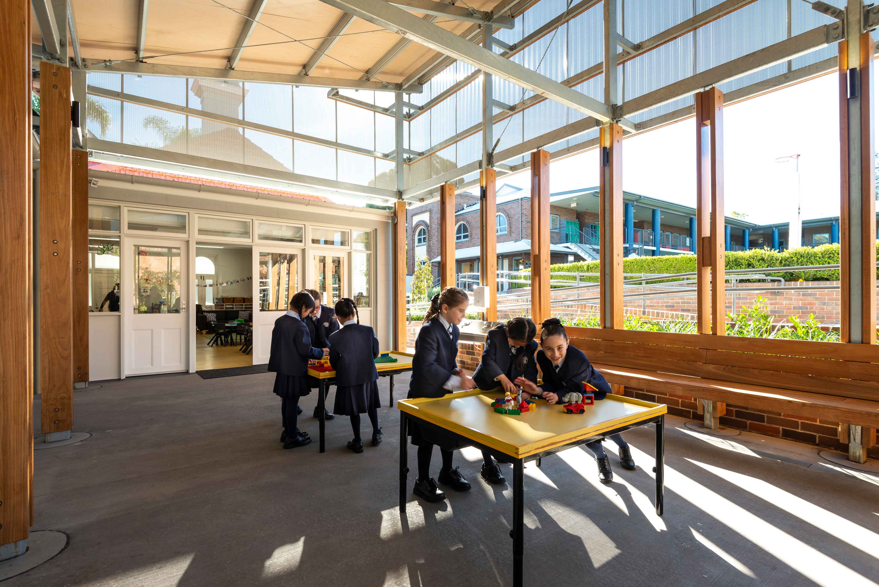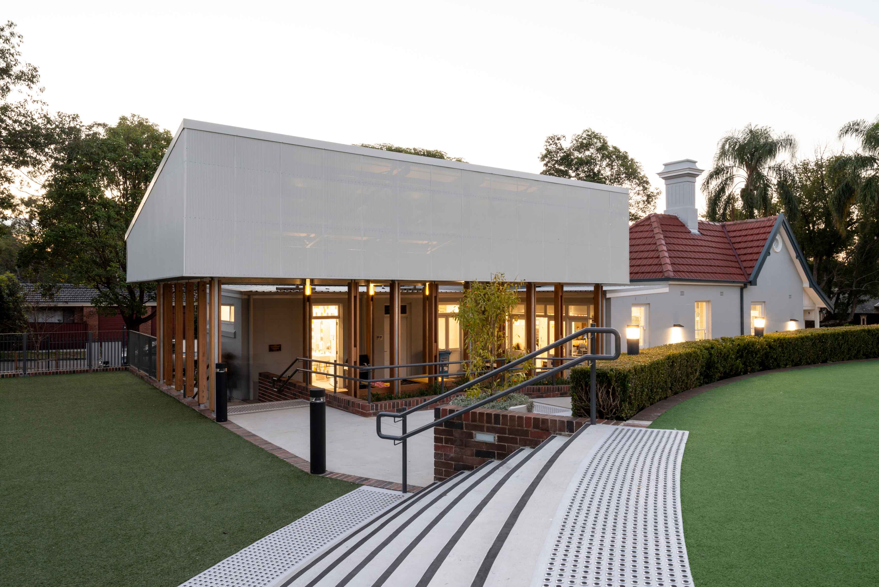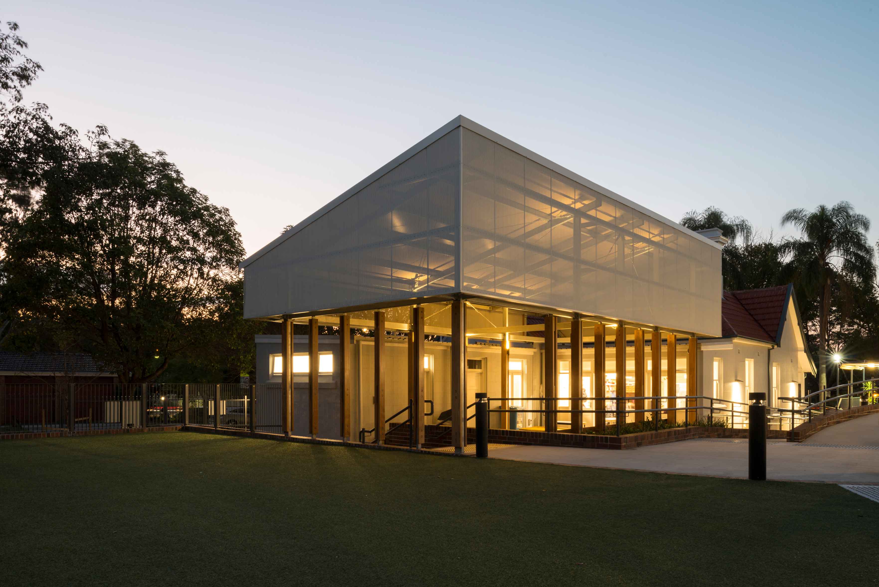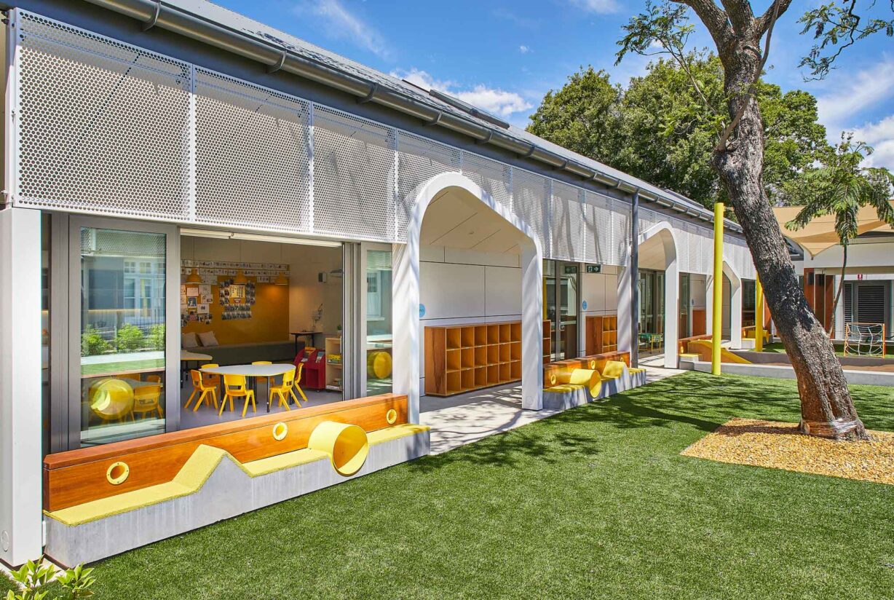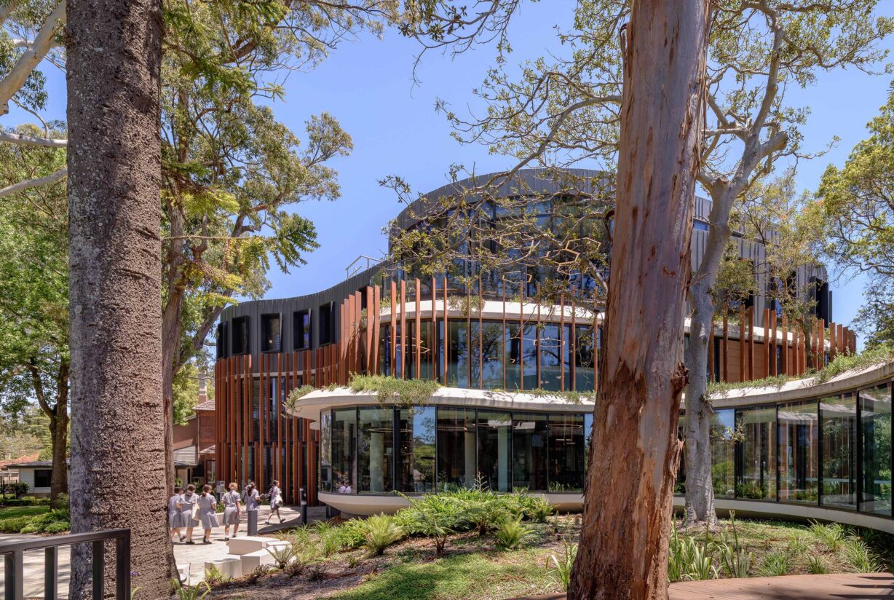Meriden School, Outside School Hours Care (OSHC) Centre
A key pillar at the Meriden Junior School campus at Strathfield, the OSCH offers a lively, connected and flexible space for indoor/outdoor learning and play.
Located at the Junior School campus of the all-girls school, this project included the renovation and conversion of an existing Federation cottage, and new covered outdoor learning space (COLA) and ancillary amenities.
The brief was to design a more flexible ‘free-play’ learning space, and to improve the after-school care environment for both staff and students. Our response was to assemble a low-scale building around a central courtyard, using natural materials and flexible interior planning for adaptable spaces and supervision sightlines.
Outdoor play areas were pivotal to the brief, and the building design forges direct links to other areas on campus. A large skillion roof creates an outdoor room that maintains a connection the rest of the school. Playground space was increased by 50 percent, with new landscaped areas by Oculus incorporating knolls, curved paths and shade structures.
Natural site features inspired the interior palette of colours and finishes, to produce a suitably stimulating environment for early education.
Project Facts
Location |
Dharug Country, Strathfield, NSW |
Client |
Meriden School |
Services |
Architecture |
Complete |
2018 |
Photography |
Nic Bailey |
