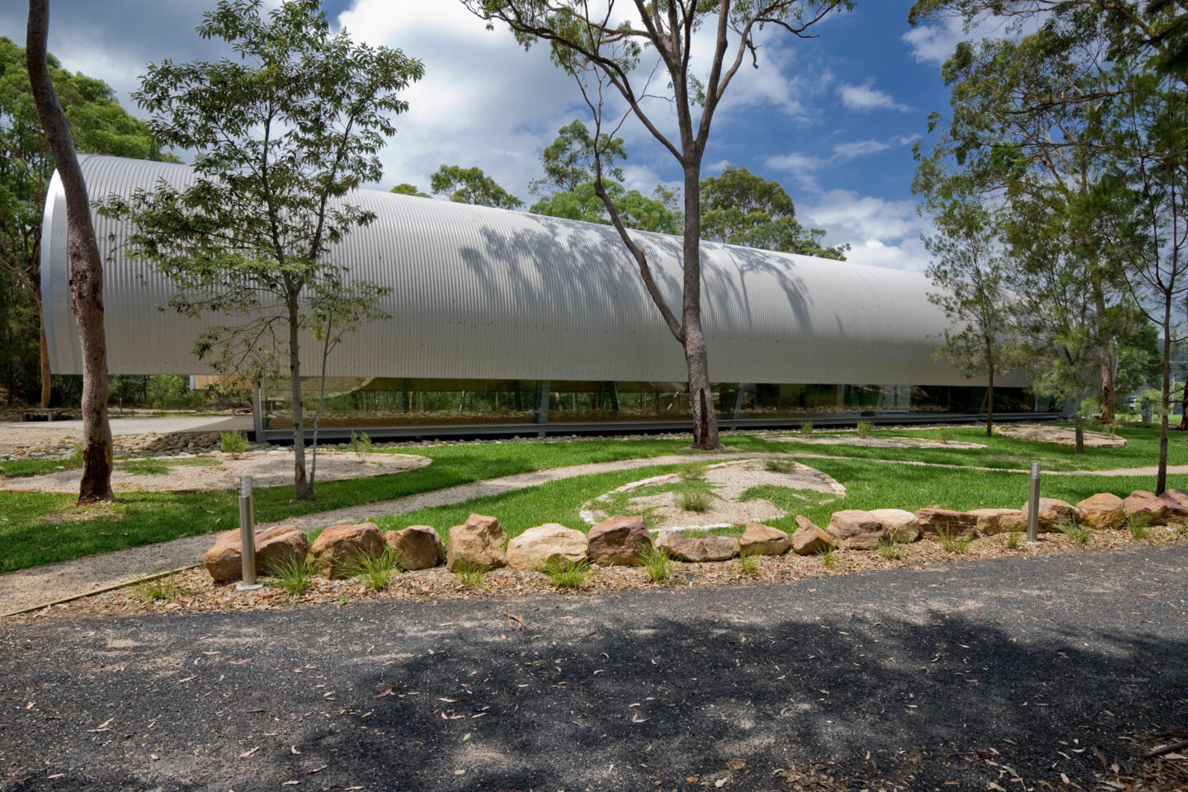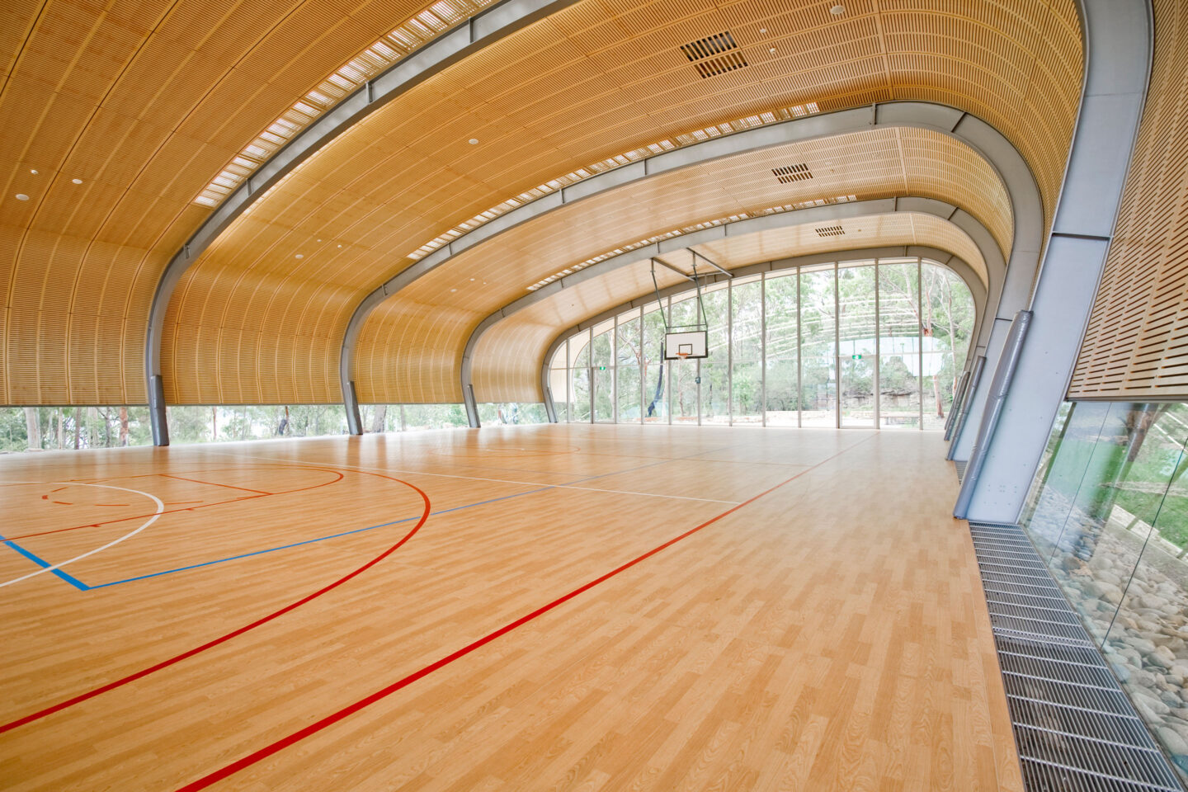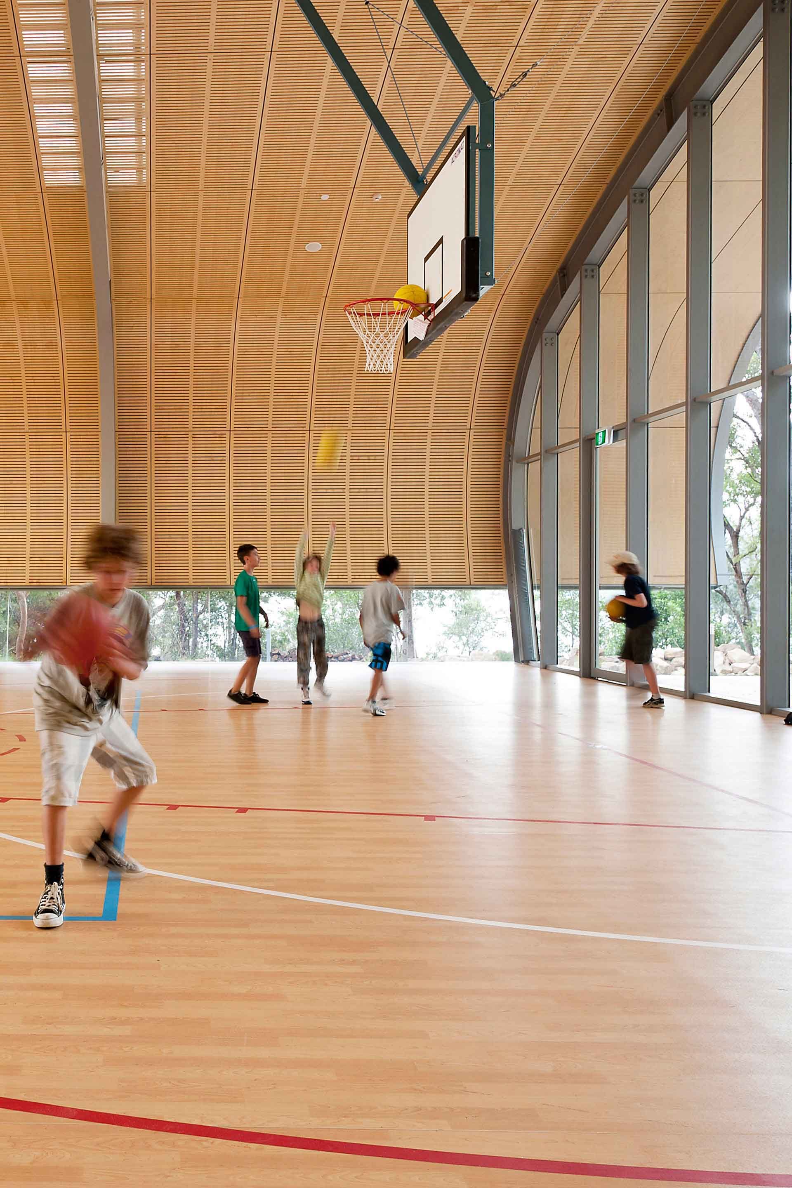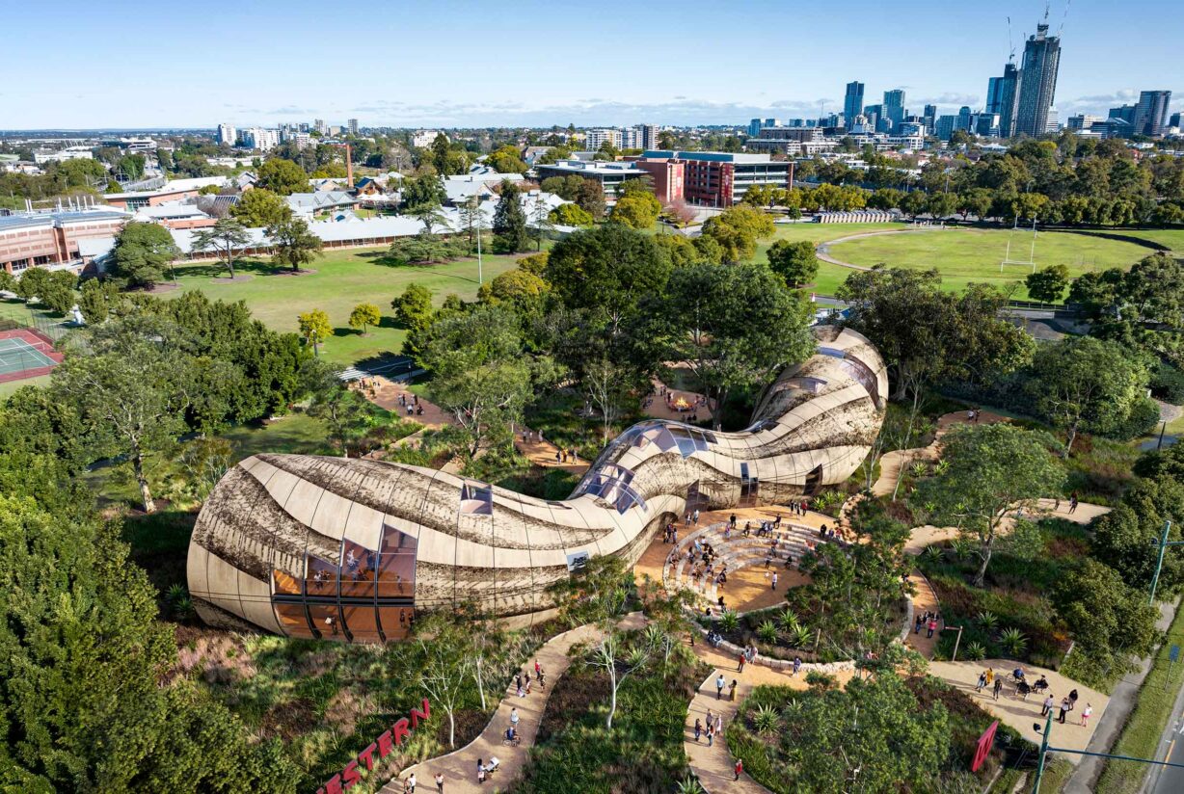Milson Island Indoor Sports Stadium
Designed to host indoor sports, music and theatre events, this poetic structure is a spirited response to both place and its youthful end user.
On Milson Island in the Hawkesbury River, north of Sydney, this stadium is a compelling meditation on the essence of shelter. The building form resembles a canoe, the type of which would have been used by traditional custodians of this land.
Its steel roof unloads significant wind forces across the site, reducing material weight by 30 percent, an important consideration, as all materials were transported here by barge. The pronounced curve of continuous wall / roof dispenses with gutters, reducing maintenance and removing a major bushfire hazard, while indented curves at the base draw air inside to naturally ventilate the building.

Inside, the rolled plywood ceiling serves as a structural cross brace. Where the ply ends, a glass slot between floor and the eye-height of a 12-year-old allows kids to see beyond the building to the fantasy of our landscape, while taller teachers are focused on their task.
Amenities and storage are gathered into two service pods that frame a narrow main entry. The rear glass wall frames the campfire circle, an important element of each stay.

Project Facts
Location |
Dharug & Darkinjung Country, Milson Island, NSW |
Client |
NSW Department of Sport & Recreation |
Services |
Architecture |
Complete |
2010 |
Photography |
Nic Bailey |
Awards
2013, IOC IAKS Award, Silver Award, Winner
2012, Australian Steel Excellence Awards, Small Projects Award (NSW & ACT), Winner
2012, Australian Steel Excellence Awards, Small Projects Award (National), Winner
2012, National Architecture Awards, COLORBOND® Award for Steel Architecture, Winner
2011, Timber Design Awards, Interior Fit Out – Commercial, Commended
2011, MBA Excellence in Construction Awards, Commercial/Industrial Buildings (National, Under $5M), Winner
2011, National Architecture Awards, Public Architecture, Commendation





















