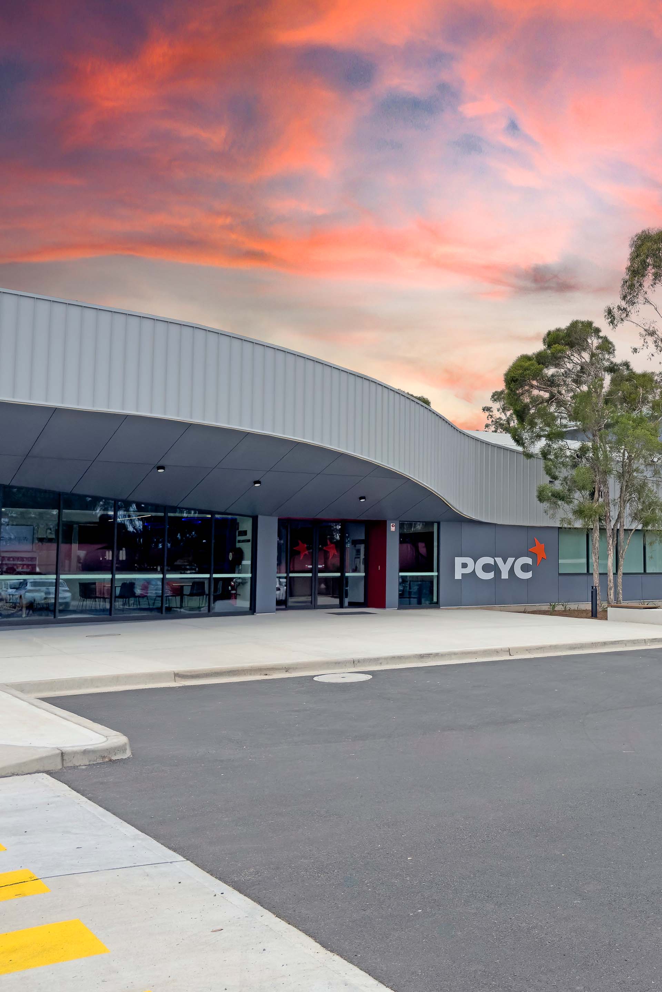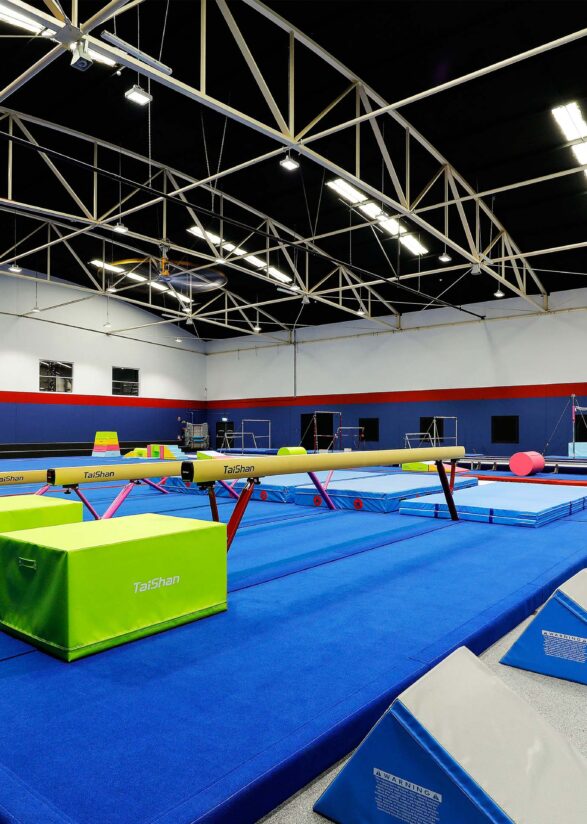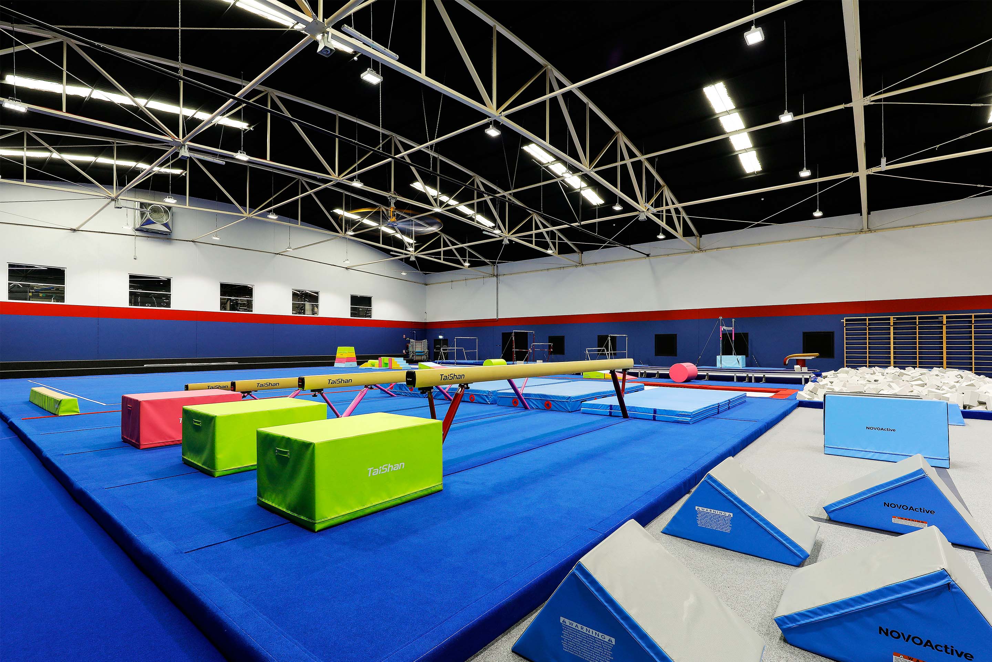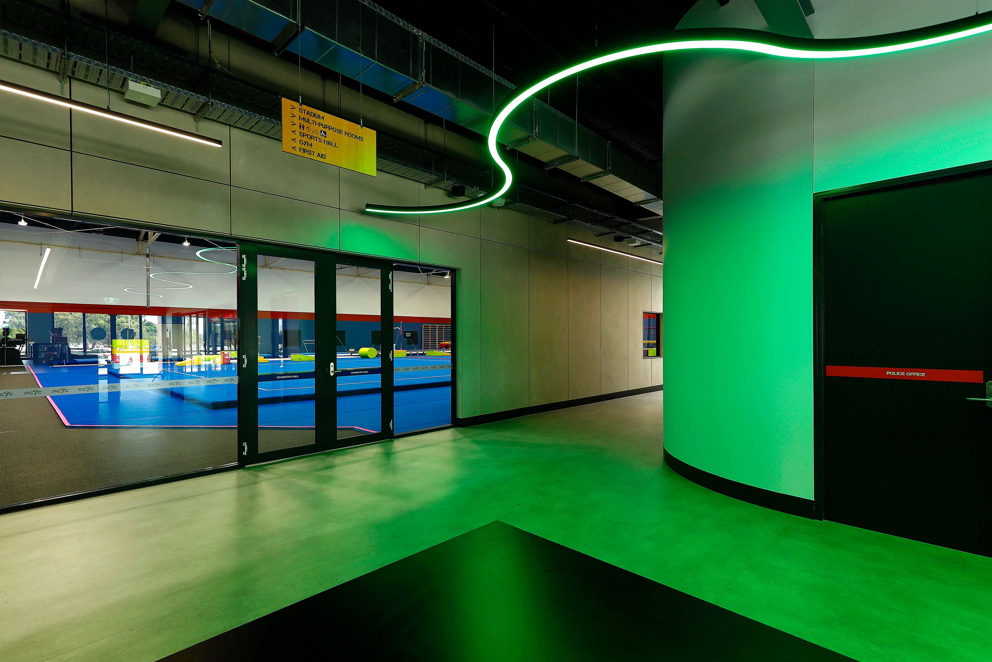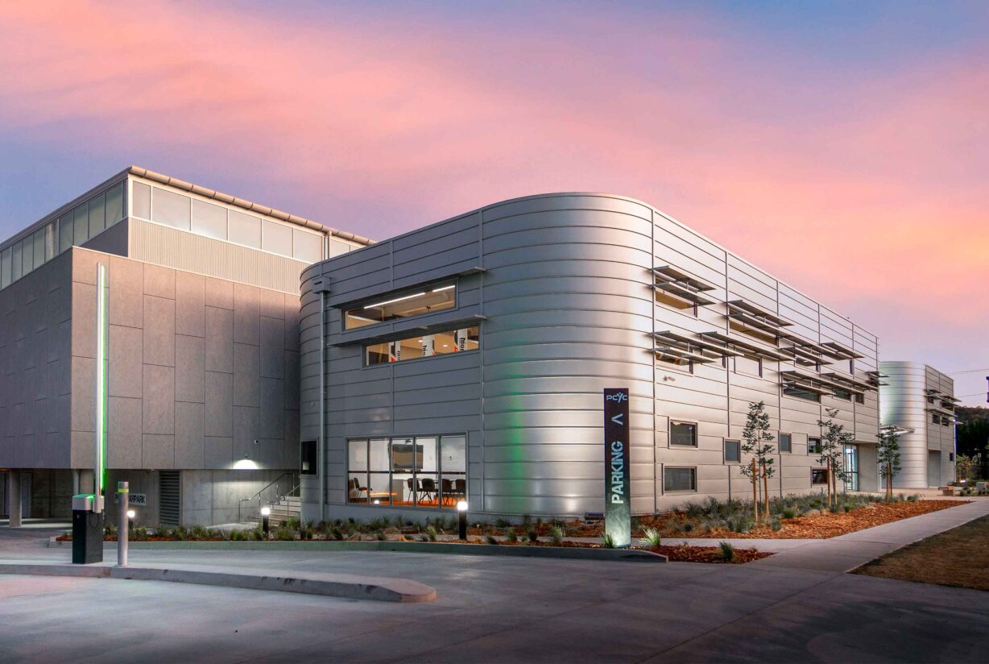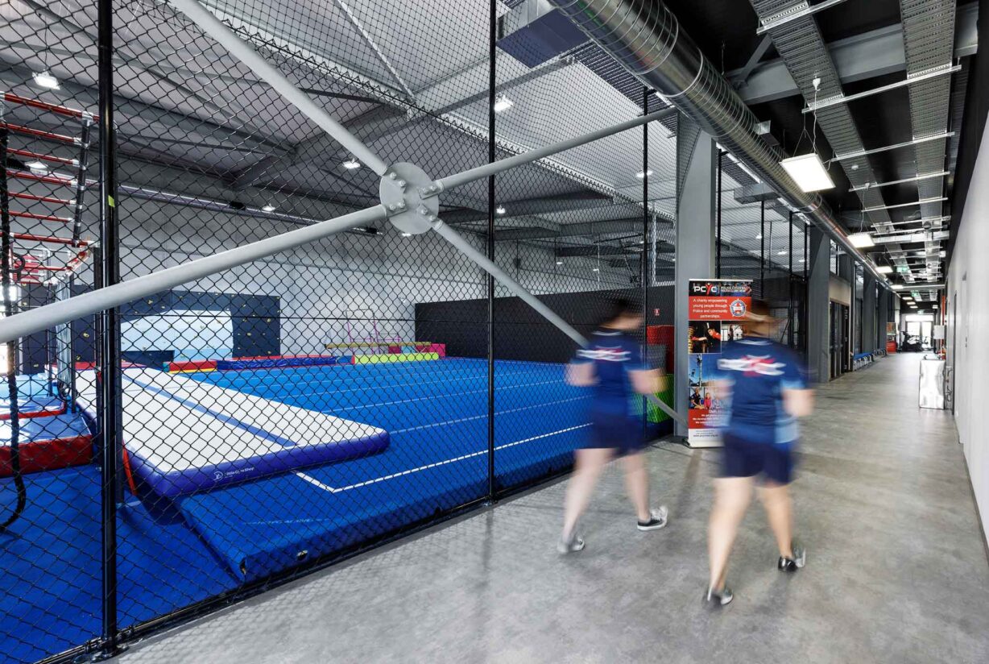PCYC Hawkesbury
AJC were engaged by PCYC NSW to undertake the refurbishment and extension of the Hawkesbury Indoor Stadium, transforming it into a prominent sporting and youth hub for Sydney's rapidly growing north-west region. This project brings PCYC's expertise in sports facility management and youth engagement into focus through a contemporary architectural vision.
The original structure consisted of two utilitarian precast concrete buildings housing indoor sports courts, connected by a two-storey link. These boxy, opaque forms did little to engage with their surroundings. AJC’s design approach aimed to revitalize the centre by visually unifying the development and reimagining its architectural identity. Key to this transformation was placing extensions along the building’s main entry points, creating a welcoming, visually dynamic façade. The new additions use curved forms and textured materials to soften the harsh, industrial feel of the original buildings, giving the centre a fresh, modern character that integrates with the local context.
Spanning over 3,000sqm, the extension introduces a cohesive architectural language that not only enhances the building’s accessibility but also simplifies its internal layout. The design provides a clear and elegant external expression, giving PCYC a prominent, recognizable entrance. This creates a more inviting and pleasant environment while contributing to the overall improvement of the site and its surroundings.
Future adaptability was a core consideration, with flexible spaces allowing for shifts in use over time. Major program elements include a new 2-court indoor stadium built to FIBA standards, complete with bleacher seating and event spaces, along with the refurbishment of existing sports halls. A dedicated gymnastics facility and new youth study, recreation areas, and flexible multi-purpose rooms enhance PCYC’s ability to serve the community through exercise, health programs, and professional development.
Externally, the project improves the site’s public interface, with upgraded parking, expanded facilities, and newly designed community-use outdoor exercise and recreation spaces. Thoughtful wayfinding and access improvements further enhance the user experience, ensuring the facility stands as a vital community asset.
Project Facts
Location |
Darug Country, South Windsor |
Client |
PCYC NSW |
Services |
Architecture, Interior Design |
Complete |
2023 |
Value |
$20 million |
Photography |
Carfax Commercial Constructions Pty Ltd and GEOTRON Engineering Consultants |
