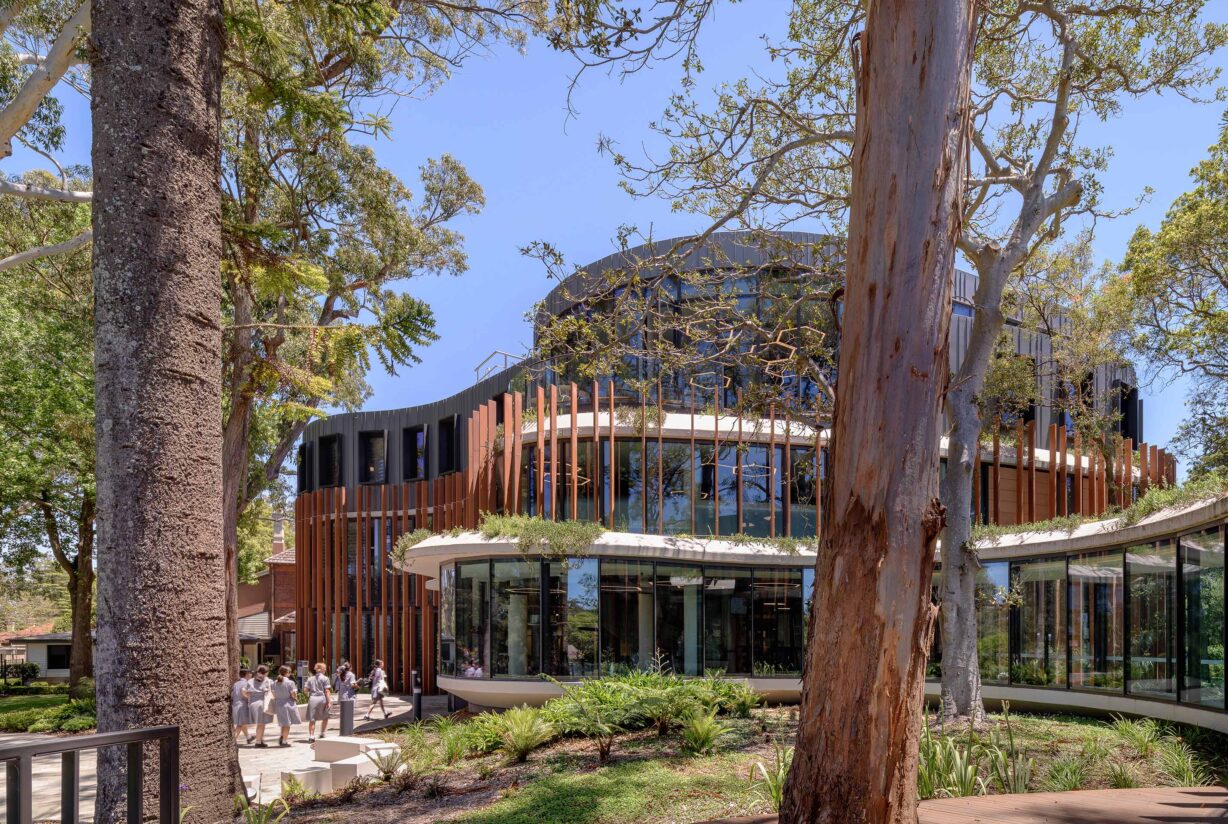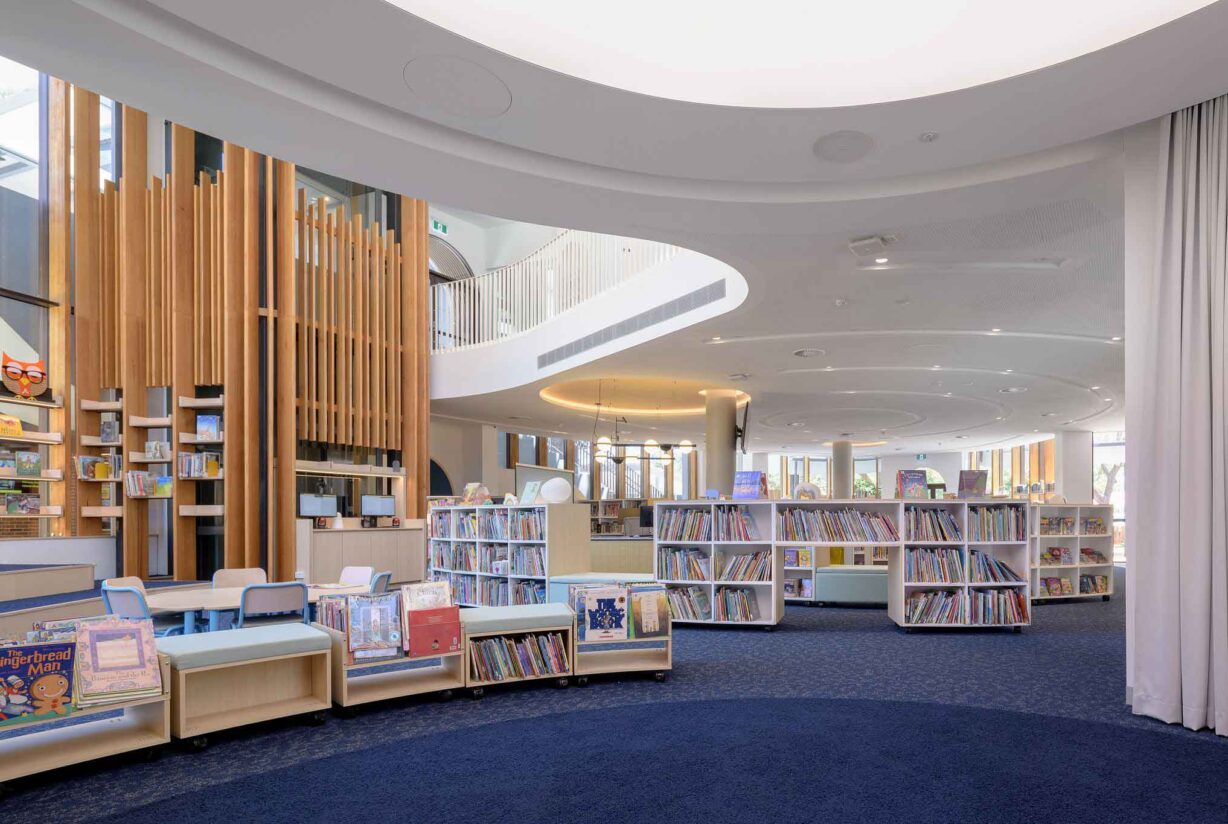Reddam House Campus
In collaboration with Inspired Education and Australian-owned developer and digital-first contractor Built, AJC successfully delivered the transformation of the iconic Simsmetal House into a state-of-the-art K–12 campus.
Located within the historic Harry Seidler-designed Simsmetal House, the new campus integrates world-class learning spaces with the building’s original modernist character. The design preserves and celebrates the architectural legacy of the site while introducing new life and purpose. AJC’s approach carefully balanced the heritage elements of the structure with contemporary requirements for a 21st-century school.
Now fully operational, the campus caters to students from Kindergarten through to Year 12, providing a continuous and connected educational experience. The school features a rich array of learning and recreational facilities, including a performance space and theatre, sports hall and gymnasium, cutting-edge science and design technology labs, modern classrooms, music studios, multiple libraries, and a rooftop terrace with panoramic views of Sydney Harbour. The former carpark has been reimagined as a functional school drop-off zone and auditorium, contributing to the safety and flow of the campus.
Interior spaces were designed to maximise natural light and support a variety of teaching and learning styles. Where possible, original slab soffits were left exposed to create visual texture and a sense of openness. Breakout areas, circulation zones, and flexible classroom configurations foster a sense of connection and adaptability throughout the building.
The project places a strong emphasis on environmental performance and long-term operability. A range of sustainability initiatives were integrated into the design, including passive strategies for daylight, ventilation and thermal comfort, along with lighting systems that use daylight sensors and automation to reduce energy use. Materials were selected for durability, low maintenance, and low embodied energy, while native landscaping enhances biodiversity and softens the urban context. The building itself also serves as a teaching tool, with interactive sustainability features embedded into the school’s curriculum.
The completion of Reddam House North Shore represents a new standard for educational environments—where architectural heritage, sustainability, and future-focused pedagogy come together. It is a powerful example of how adaptive reuse can meet contemporary needs while honouring the past, and how thoughtful design can create places that inspire, nurture and endure.
Skilful integration of an educational program into a former office building—Simsmetal House from 1971 by Harry Seidler and Associates—has given a new use and a new life to this locally-listed heritage item. The success of the project relied on the early involvement of AJC Architects, who identified the potential of north-facing terraces, roof-top areas and relatively flexible floor plans as positive features, providing a firm foundation for the successful adaptive reuse to its new K-12 educational purpose. Careful consideration was given to the necessary remediation of a defining feature of Seidler’s architecture—the brick-formed brise soleil facades to the east and west. While substantial work was required to remediate these facades, working in collaboration with the Seidler office has ensured the design integrity of the originals have been retained. AJC understood the significance of the original building and have shown how heritage-listed offices can be successfully transformed for other uses.
AIA Juror, 2025 NSW Architecture Awards
Project Facts
Location |
The Cammeraygal people, North Sydney, NSW |
Client |
Built |
Services |
Architecture, Interior Design |
Status |
Completed 2025 |
Photography |
Tyrone Branigan |
Awards
2025 WAF, Completed Buildings: Creative Re-use - Shortlisted
2025, NSW Architecture Awards, Heritage, Award – Creative Adaptation
2025 ULI Asia Pacific Awards for Excellence - Finalist
2025 UDIA NSW AWARDS FOR EXCELLENCE - Urban Renewal - Finalist
2025 UDIA NSW AWARDS FOR EXCELLENCE - Social & Community Infrastructure
Key Contacts
Dua Green
CEO & Director View profile
Michael Heenan
Chair of the Board and Design Lead View profile
James Cunnew
Studio Lead View profile
















