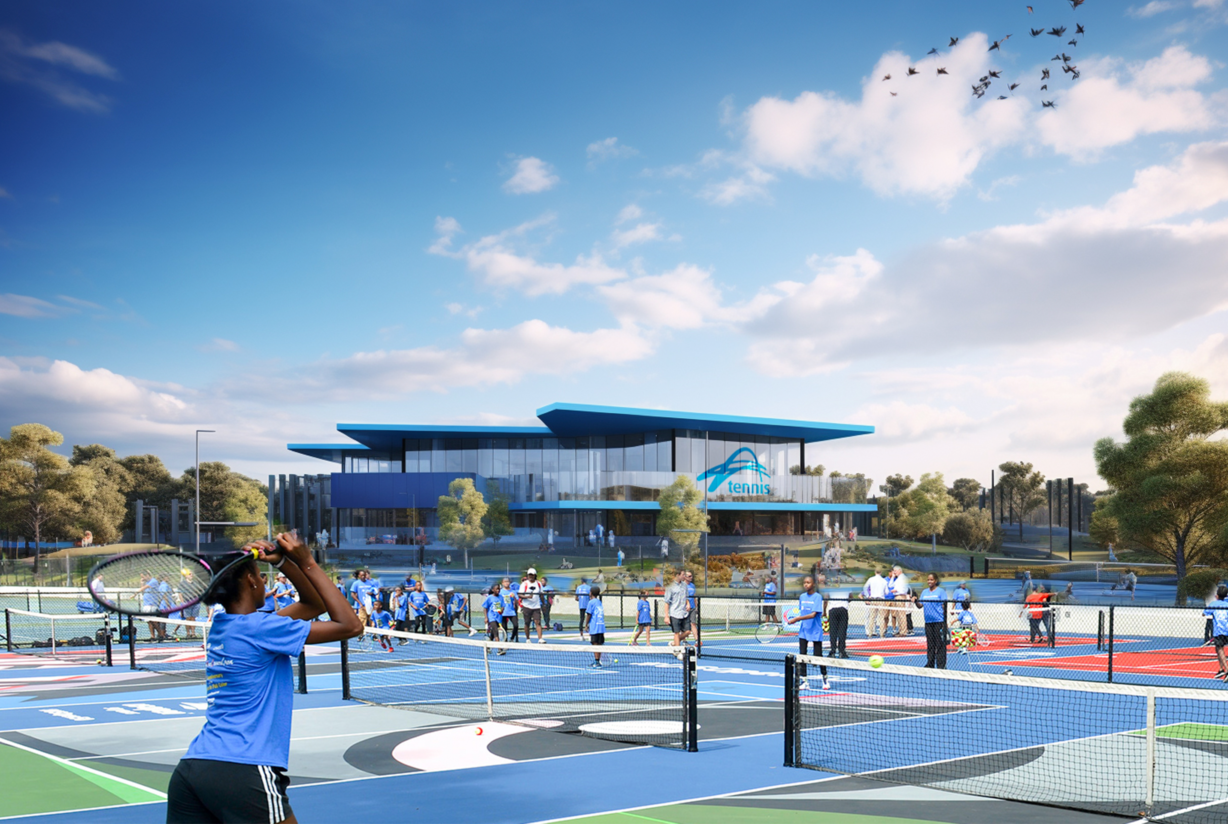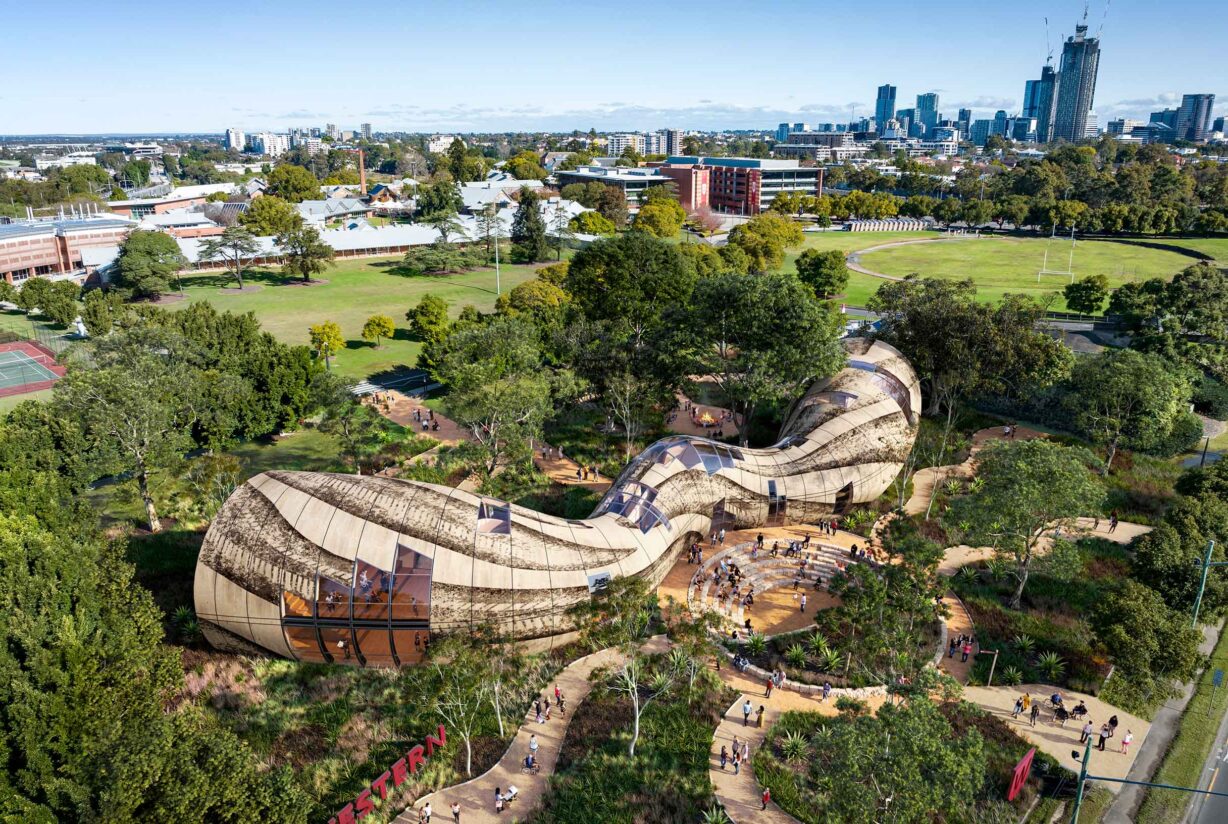University City
Spanning over 100ha, this master plan examined the best use of university land along a proposed mass-transit line.
Spanning over 100ha, this master plan examined the best use of university land along a proposed mass-transit line.
The original master plan was prepared in a 6-week sprint to align with a state government business case being prepared, with the project then continuing for several years as a planning proposal was submitted and advocated for.
In partnership with a wide consultant team, AJC established a vision for the site that paired an exceptional natural landscape with a level of density and facilitating social infrastructure appropriate for a transit-oriented development along a new mass transit line. Major natural features were identified and protected as public open spaces, with meandering street designs following ridge and valley lines to minimise any major benching of the site.
The project was explicitly designed forward of existing market conditions, with future tall towers shown around the transit node while providing market-supportable medium density typologies around the periphery to ensure near-term housing delivery could continue. With a future-focused University client, the design also sought to foreground sustainability through prioritisation of active transport, extensive greening, pedestrian-centred street design, and building typologies either designed to be car-free or adaptable to a future car-free environment.
The application was ultimately withdrawn after the state government made the decision not to locate a station on the site.
Project Facts
Location |
Confidential location |
Client |
Western Sydney University |
Services |
Urban Design |
Status |
Unrealised |
Key Contacts
Duncan Corrigall
Director View profile











