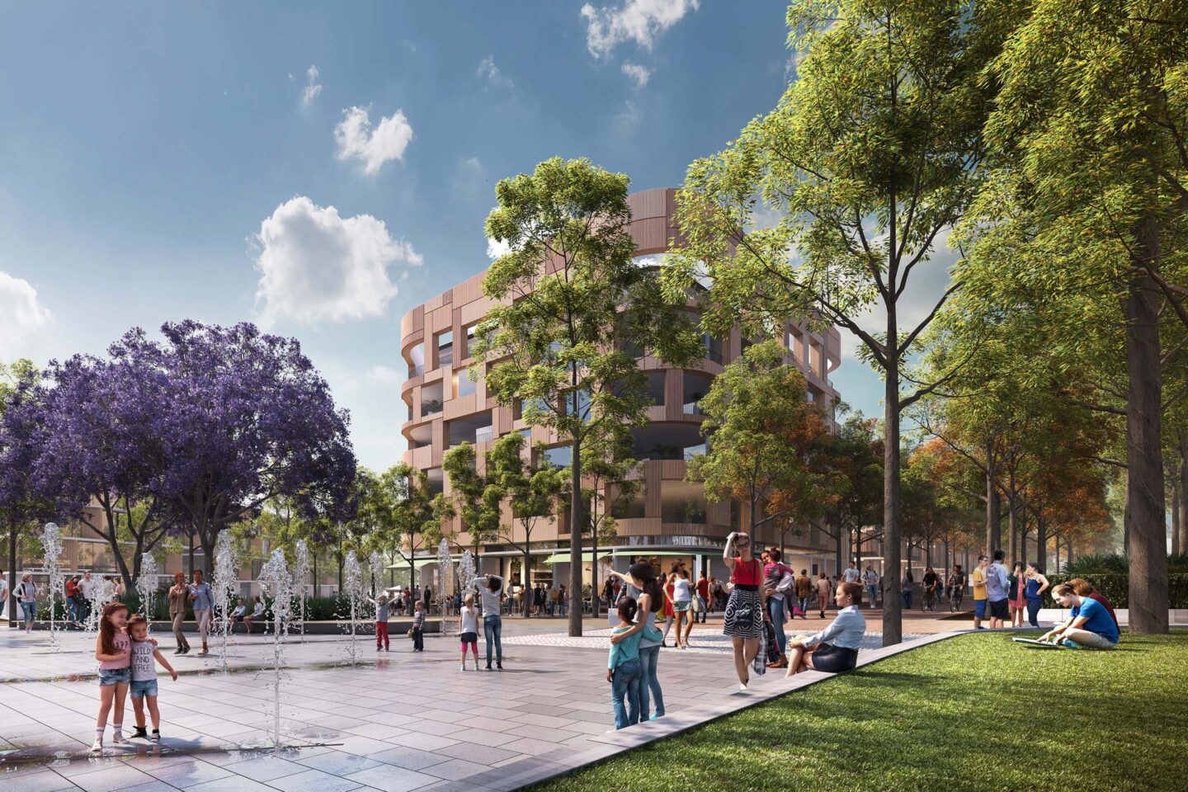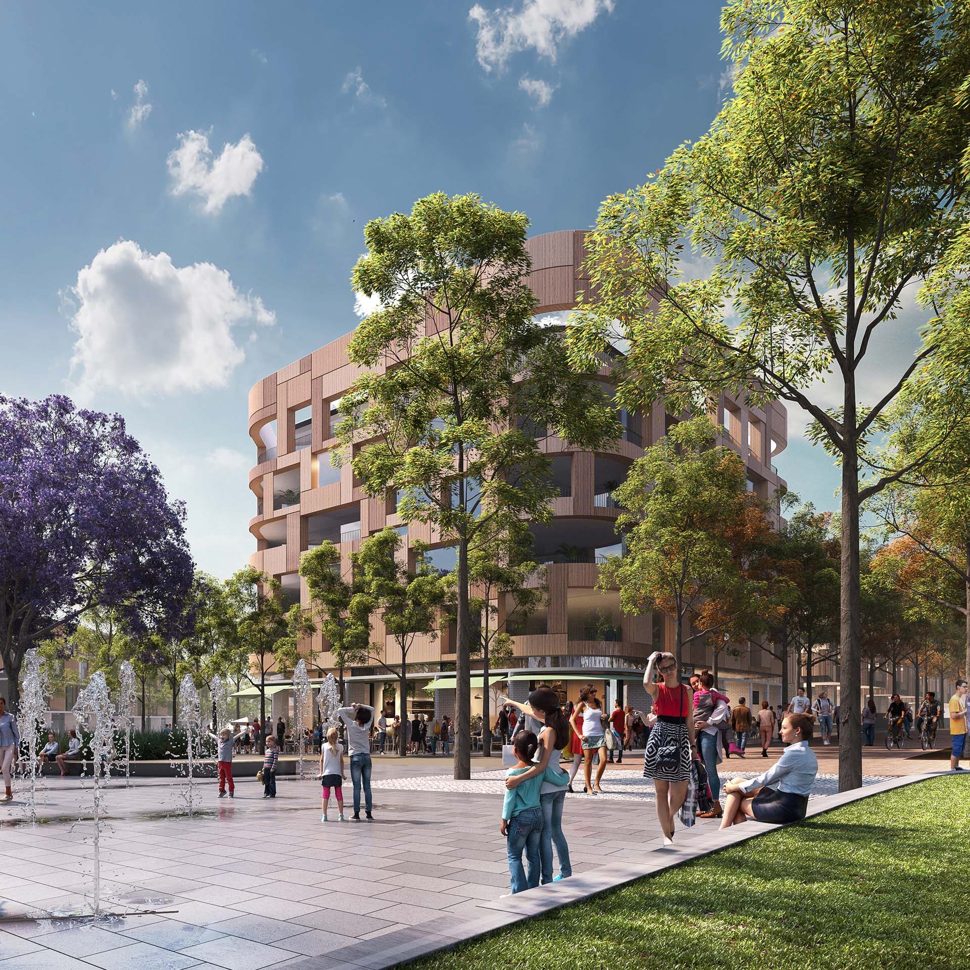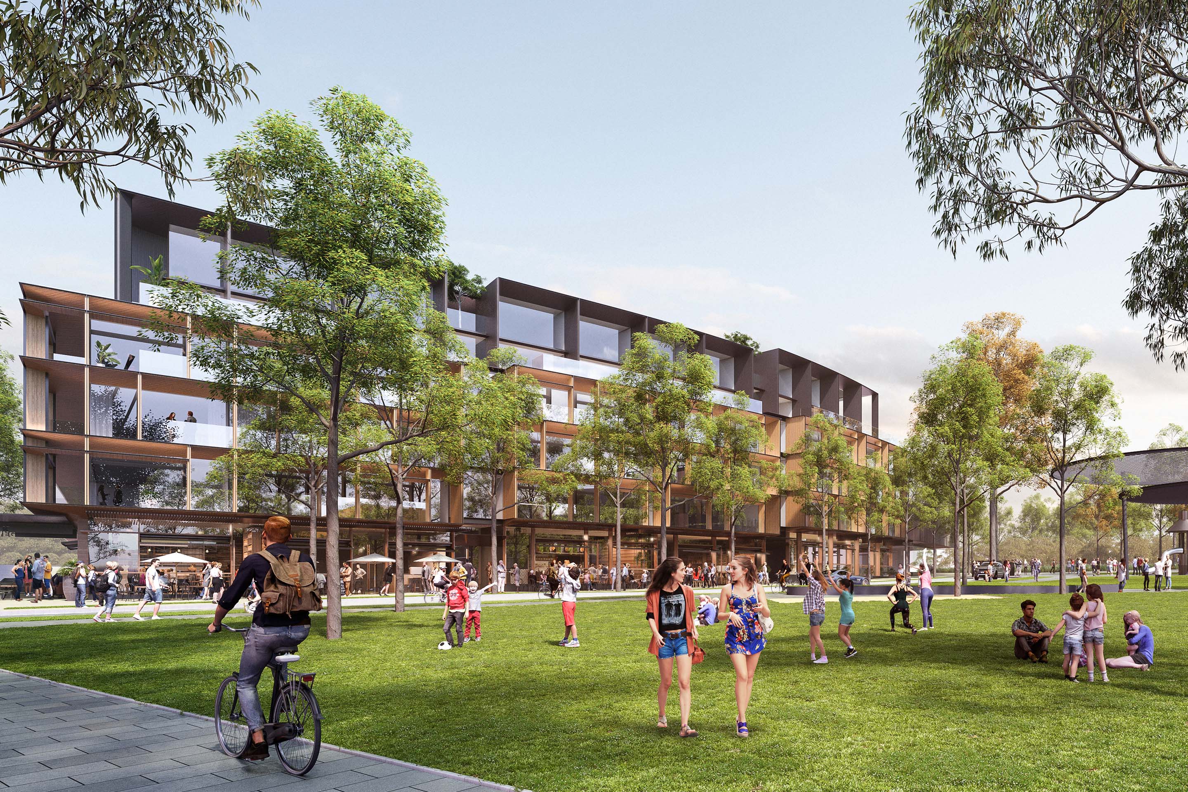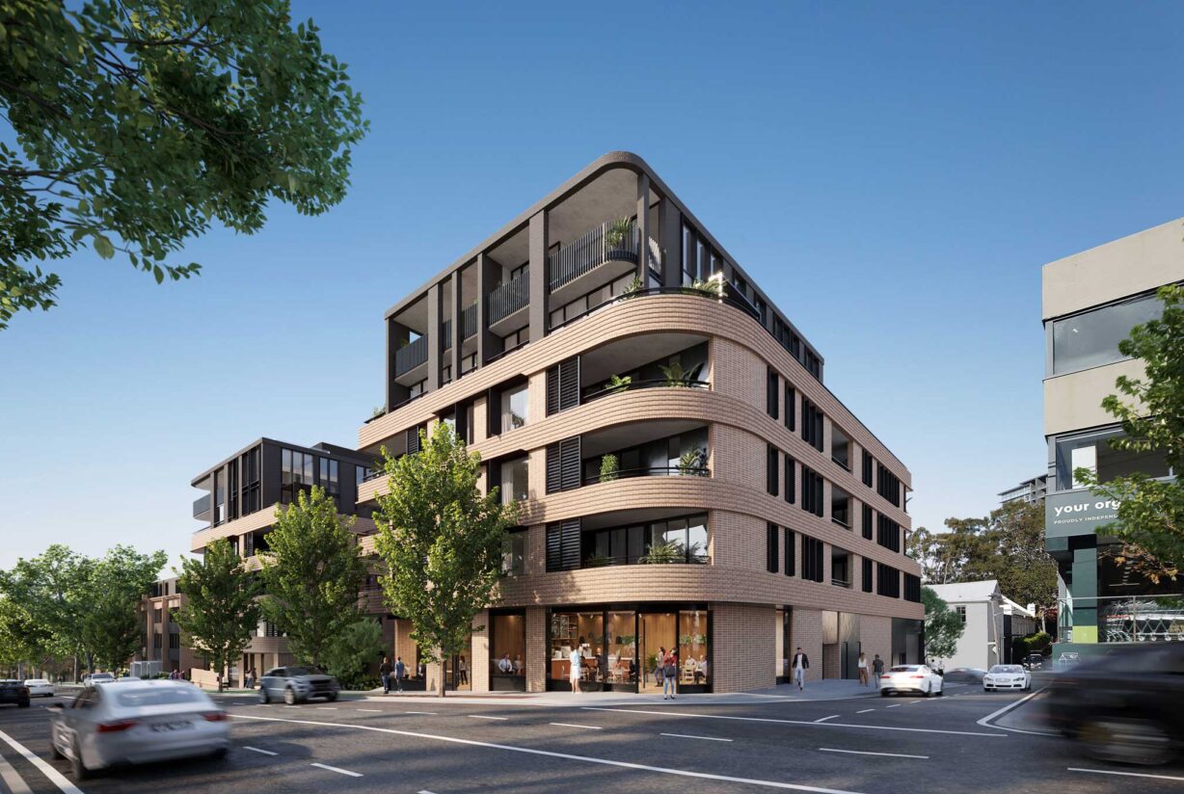SW Land & Housing Corporation (LAHC) approached AJC to re-examine the Concept Plan approval for an 80 hectare former social housing estate in Bonnyrigg, within the Fairfield City Council LGA.
The review of the Concept Plan for Bonnyrigg coincided with the strategic vision released by Fairfield City Council in mid-2017 for the Bonnyrigg Town Centre immediately adjacent, presenting the AJC design team with a timely shift in strategic thinking for the LAHC site.
AJC was tasked with looking at opportunities for the Bonnyrigg estate from first principles, eventually proposing increased housing provision balanced with improvements to amenities throughout. The project required sensitively integrating the stages already completed of the original Concept Plan, while respecting the changed nature of the greater Bonnyrigg surrounds since it was prepared.
AJC’s updated vision for Bonnyrigg incorporated a careful increase of density accommodated on the sites adjacent to the Town Centre, with heights and densities reducing further to the east.

Numerous enhancements to the streets and pedestrian network were proposed to improve both the quality and number of connection opportunities traversing the precinct. We also considered the potential to increase the amount and quality of public open space offerings on the site, whilst providing a fine grain public domain with integrated landscaping and sensitively considered built form edges.
Working with Architectus’ landscape architecture team, public spaces were re-imagined for markets, concerts and casual gatherings. With numerous interactions between buildings and public spaces, AJC designed extensive DCP controls to ensure the interfaces are always positive. Ultimately the proposal was finalised in a State Significant Development Application submitted in mid-2019.
Project Facts
Location |
Dharug Nation, Bonnyrigg, NSW |
Client |
NSW Land & Housing |
Services |
Urban Design |
Complete |
2019 |
GFA |
80 ha |
Value |
Confidential |
Key Contacts
Duncan Corrigall
Director View profile




