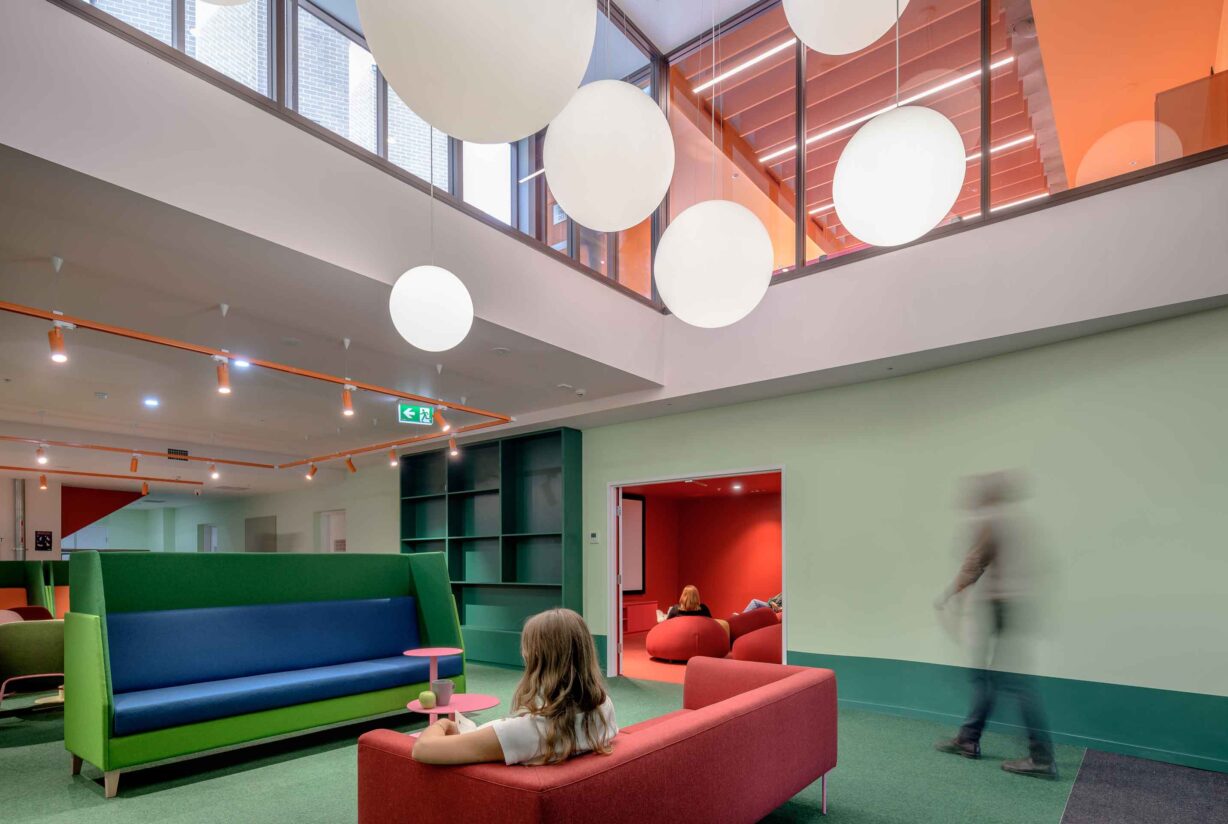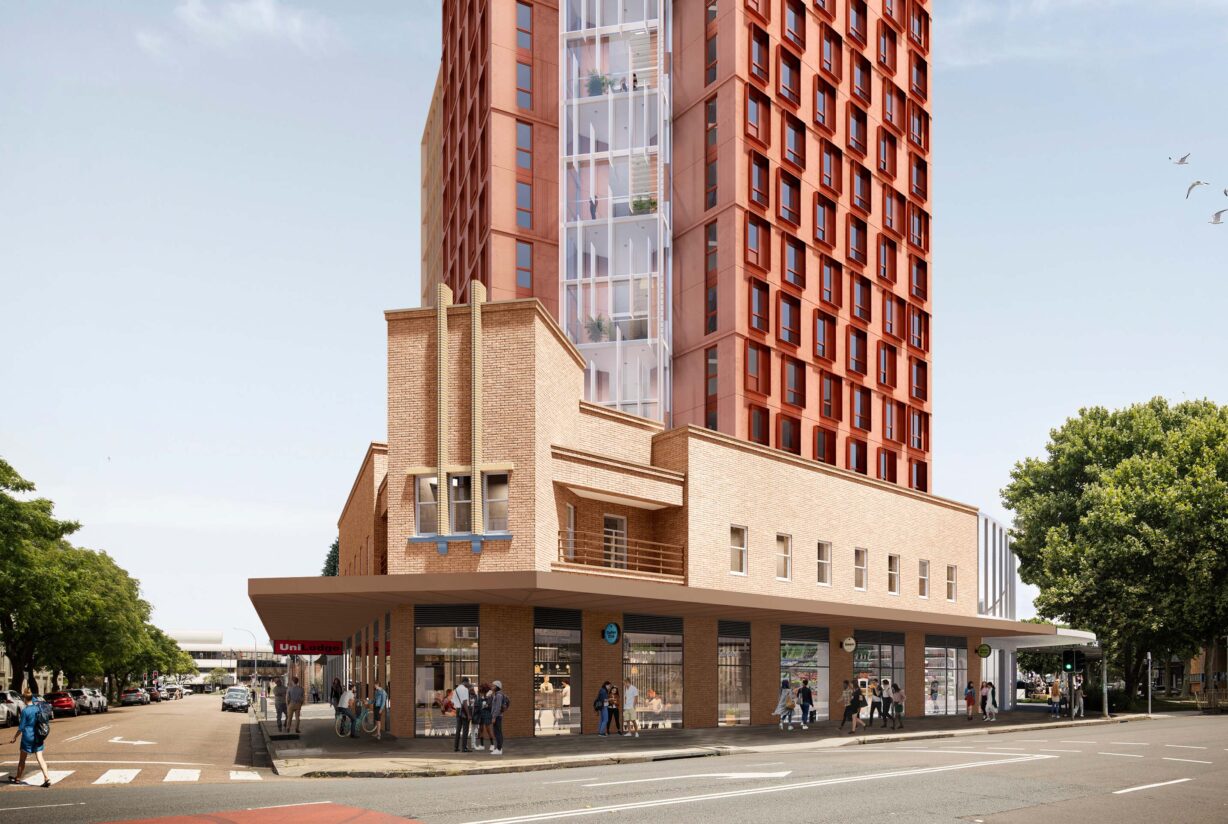

AJC Lachlan Avenue Student Accommodation Approved
October 2023
AJC's design for a new 732-bed, 15 storey student accommodation building on Lachlan Avenue & Herring Road, Macquarie Park was approved by the Sydney North Planning Panel on after a 9-month assessment period.
AJC’s Architecture and Interior teams have designed a well-connected living, learning, social environment with student wellbeing at its heart.
The aesthetic concept is for a ‘sophisticated residential’ character, rather than a ‘juvenile’ student accommodation feel, with the emphasis on urban, elegant materials and colours rather than bright, bold colour schemes.
The architectural expression is inspired by the underlying geology of the area, referencing the characteristic Sydney “Hawkesbury” sandstone and Wianamatta Shale, and the natural environment, referencing the Sydney Turpentine & Ironbark trees native to the area.
The material palette includes brick finishes, tinted precast concrete, glazed and prefinished metal unitised façade elements with prefinished metal privacy screens, sun shading and decorative fins. The colour palette is generally light and warm, drawn from the geological inspiration and includes sandstone, earth and timber tones. Internal finishes have been selected with consideration for the environmental aims of the project and will contribute to the indoor environment quality, carbon footprint and educational opportunities of the project.
The building is organised into three wings: a 13-storey wing facing Herring Road, a 15-storey wing facing Lachlan Avenue with a 10-storey connecting wing in the middle. This reflects the building’s organisational strategy with entries and vertical transport located in the street facing wings.
The upper floors are devoted mainly to residential areas, with roof terraces located on top of the Lachlan Avenue and central wings, with associated indoor common areas on level 11. The lower ground floors are devoted mainly to student common areas with extensive glazing, openings, and awnings to protect them from the weather and allow flexible inside-outside use given Sydney’s pleasant climate.
The street facing wings have a double height glazed central common area on every other floor, which splits each wing into two smaller, slenderer masses to reduce the visual bulk of the building when viewed from the street. These elements each have a different architectural expression, which effectively breaks the building into a family of 5 smaller buildings. The street facing wings are more textured and detailed, appropriate to their location facing the public realm while the central wing is simpler and intended to visually recede and allow the landscaping of the central courtyard to take precedence.
The principal student entrance from Lachlan Avenue has been designed with a generous outdoor landscape terrace with direct access to the reception area with concierge front desk supported by an adjacent staff office to create a distinct and welcoming ‘sense of arrival’. This will allow visible on-duty staff to monitor and control the flow of both students and visitors in and out of the building and provides a clear point of helpful, reassuring initial contact for students. A secure secondary entrance on Herring Road has a small lounge looking down to the central courtyard.
Internal servicing is to be future focused, with potential to be connected to Internet of Things (IoT), allowing building and room access, lighting, heating, vending, laundry, and other services to be controlled by smartphone apps and feeding back to a central building information management system.



