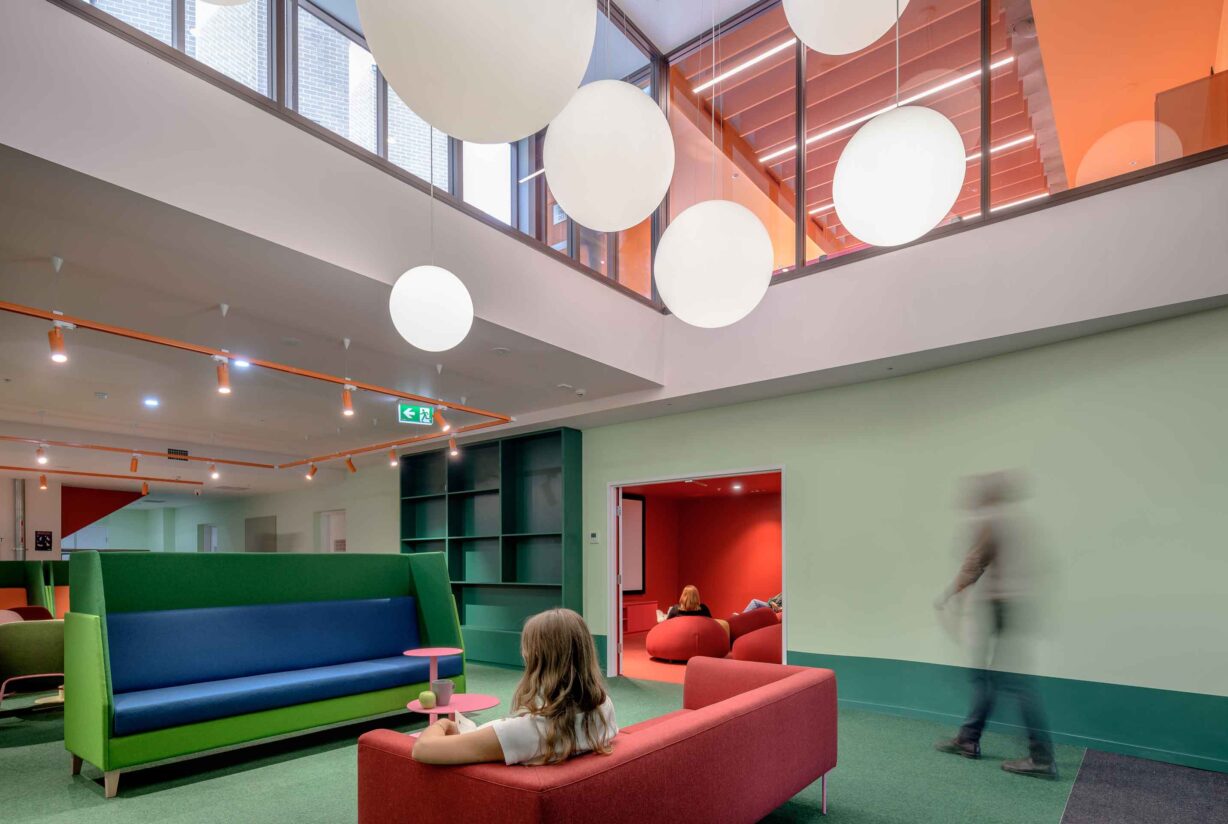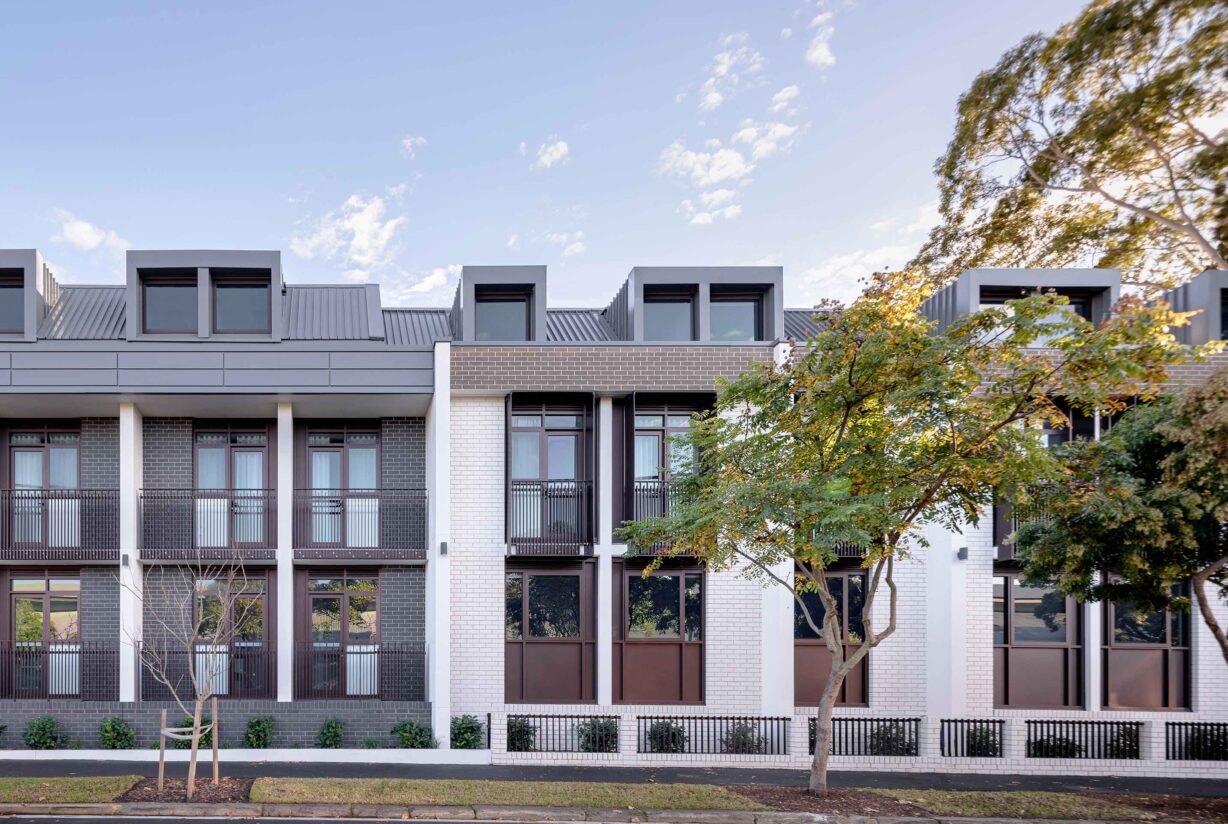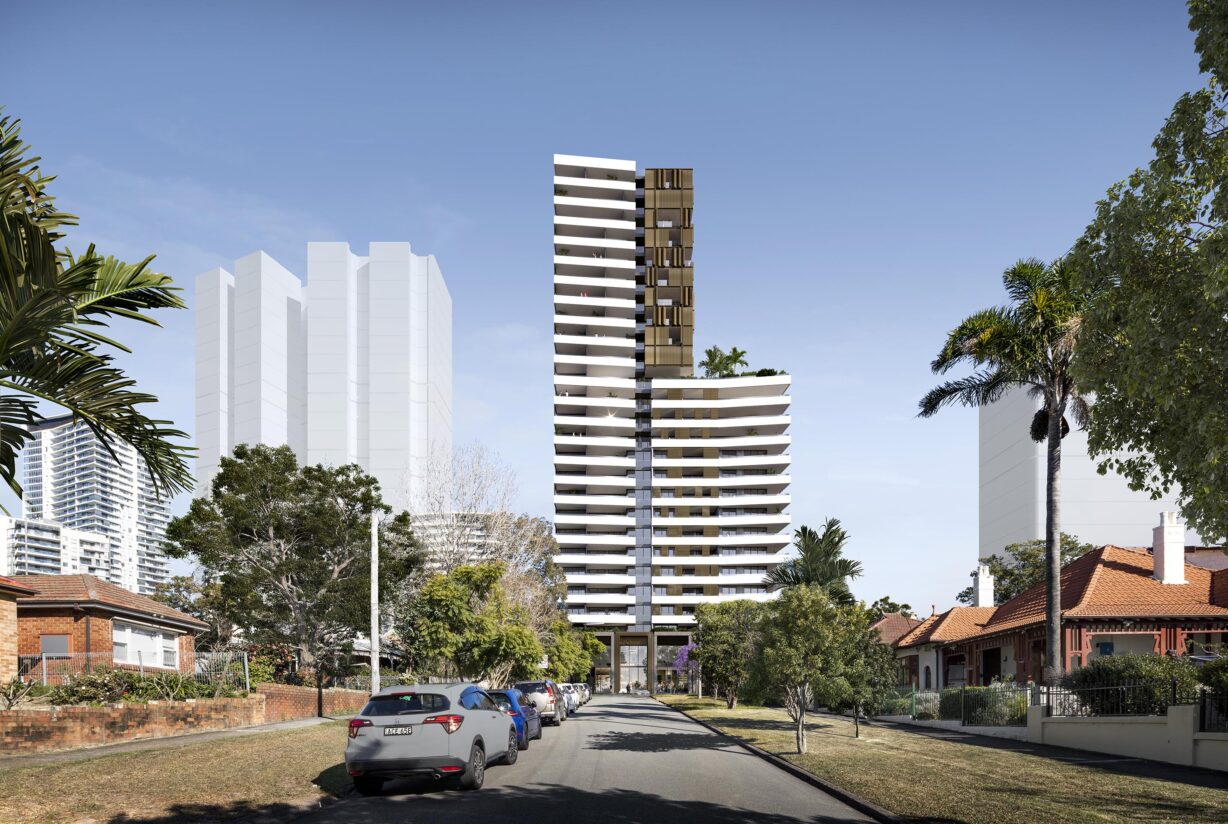

Newcastle West Student Accommodation
September 2023
In a competition entry for a landmark Newcastle site, AJC took inspiration from the Cambridge Hotel's Art Deco Heritage, and history as a major live music venue.

This competition entry site included the 1941 Cambridge Hotel, an iconic local music venue through the 1990s, still resonant with the echoes of legendary bands who’ve played there – Silverchair, The Stranglers, You am I, to name a few. Our proposed design preserves and celebrates this cultural heritage, integrating old and new, while giving back public space to the community.
Our scheme conserves the landmark pub’s Art Deco facade, while repurposing select interior spaces, and incorporating heritage elements into the new program. Within the development, an existing pocket park is transformed as a plaza where students and the local community can meet. Under existing plane trees, new platforms offer informal seating or small stages for live music and pop-up social events, with poster art echoing some the pub’s historic headline acts. Though a small park, the landscape design done in collaboration with LOCI Design Collective, promised a thoughtful urban intervention and cultural activation.

Designed as a living / learning environment, the proposed student accommodation included a mix of larger social gathering spaces and smaller, quieter, private spaces to meet the different and changing needs of students. Overlooking the pocket park is a roof garden on level one -a common areas with amphitheatre seating, suggested as an architectural link to the hotel’s historic use as a live music venue.
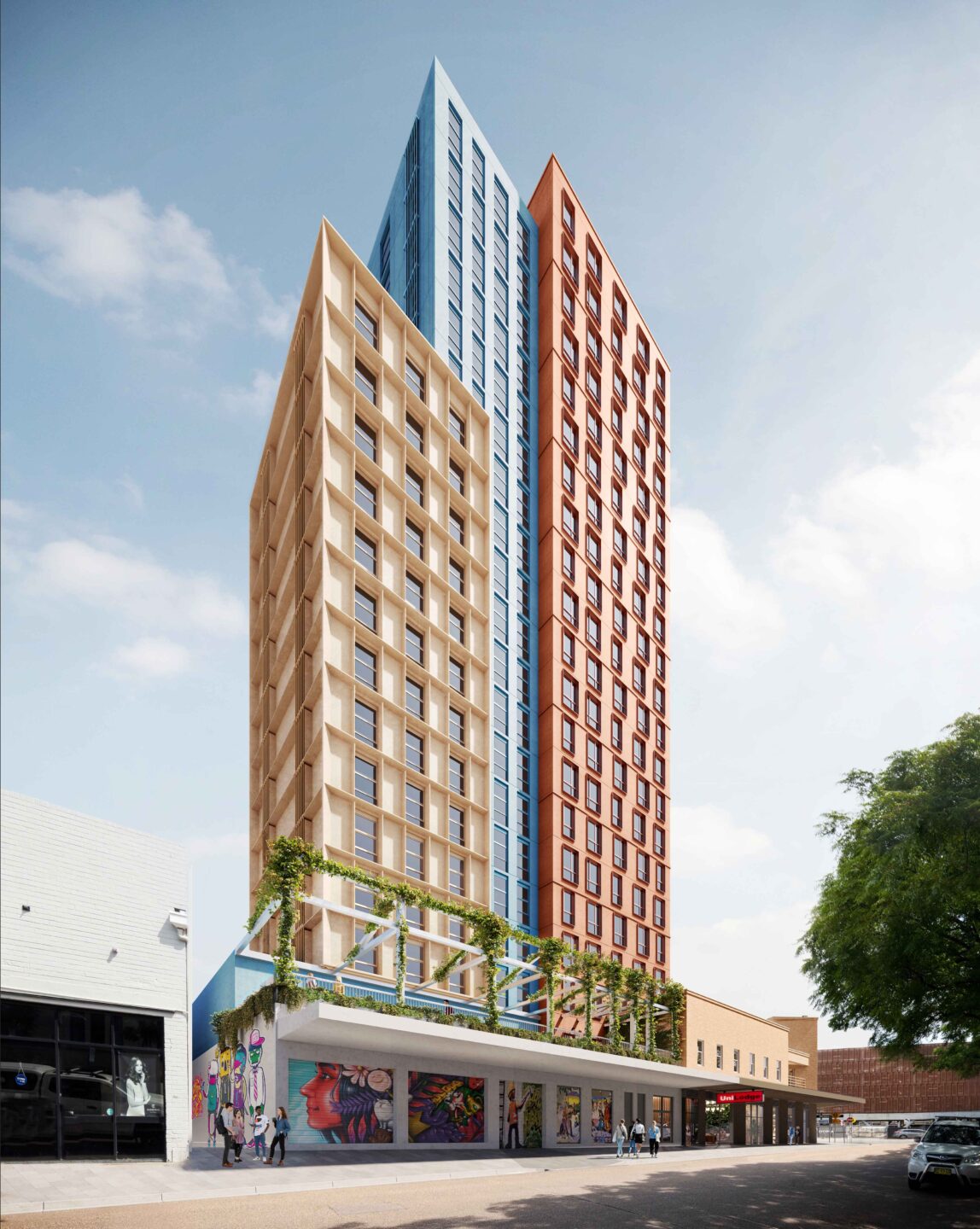
Above the retained Art Deco facade, accommodation is housed in a ‘tower of towers’ that takes cues from Deco geometry. The single tower form is incised into narrower elements distinguished by different colour and fenestration styles, to achieve, overall slender vertical proportions and avoid a monolithic mass. The colour coding also serves as an identity marker for students living in different parts of the building.
Student wellbeing is prioritised in the interior design. Incisions in the tower forms allow daylight and air into the common circulation areas and afford many rooms natural cross-ventilation through multiple windows across dual aspects. Rooms are arranged in a series of vertical neighbourhoods through the ‘towers’, each with its own double-height communal lounge off the lift lobbies that bring natural light and air into the circulation areas, along with views to the river.
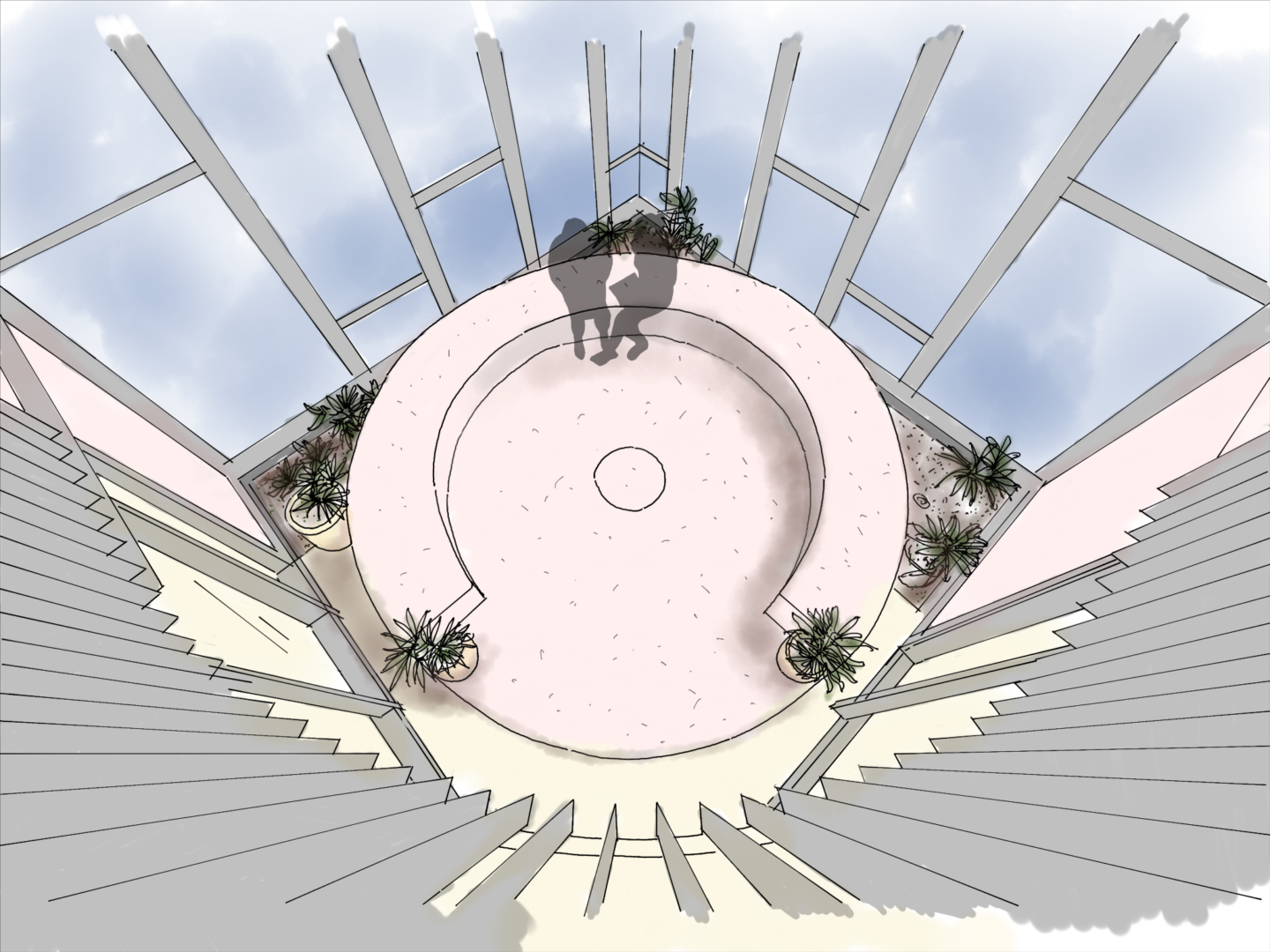
Our proposed public art strategy integrated posters and signage of concerts hosted by the Hotel, integrated into the public-facing areas, such as the soffit above the main outdoor communal space, where it’s visible from the plaza below.
The site is on Mulubimba Country, named after the Indigenous plant mulubin, meaning ‘place of sea ferns’. For thousands of years before European settlement, this area was cared for by the Awabakal people. There is evidence that the land and nearby waters were used for hunting and fishing, gathering, trading and socializing. We have held these themes in mind while designing this scheme as a place of meeting, learning and exchange for future generations.
