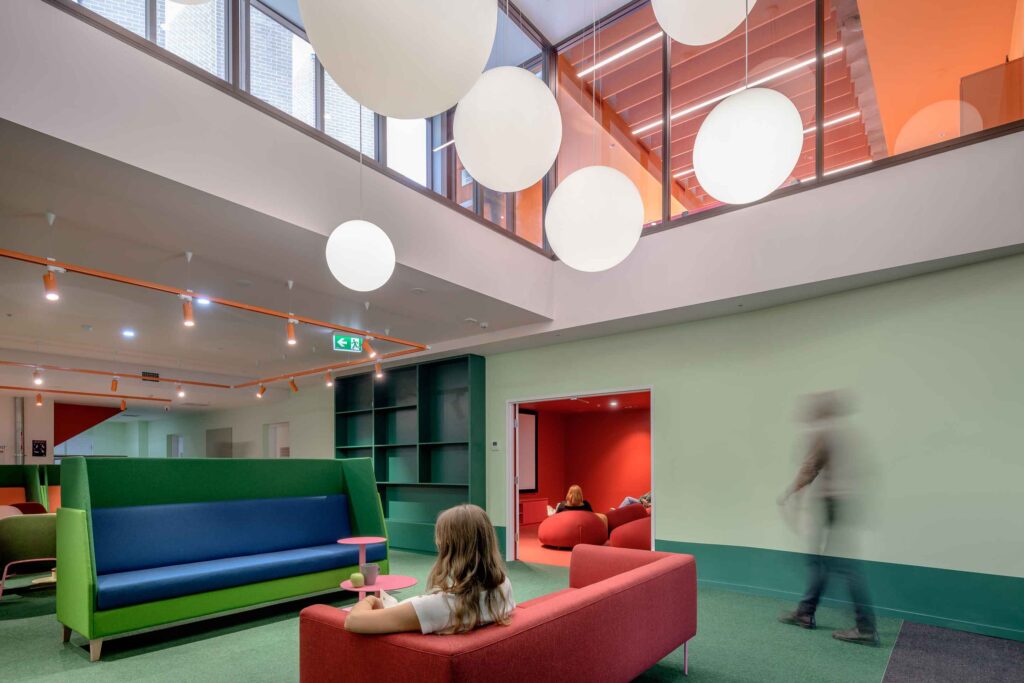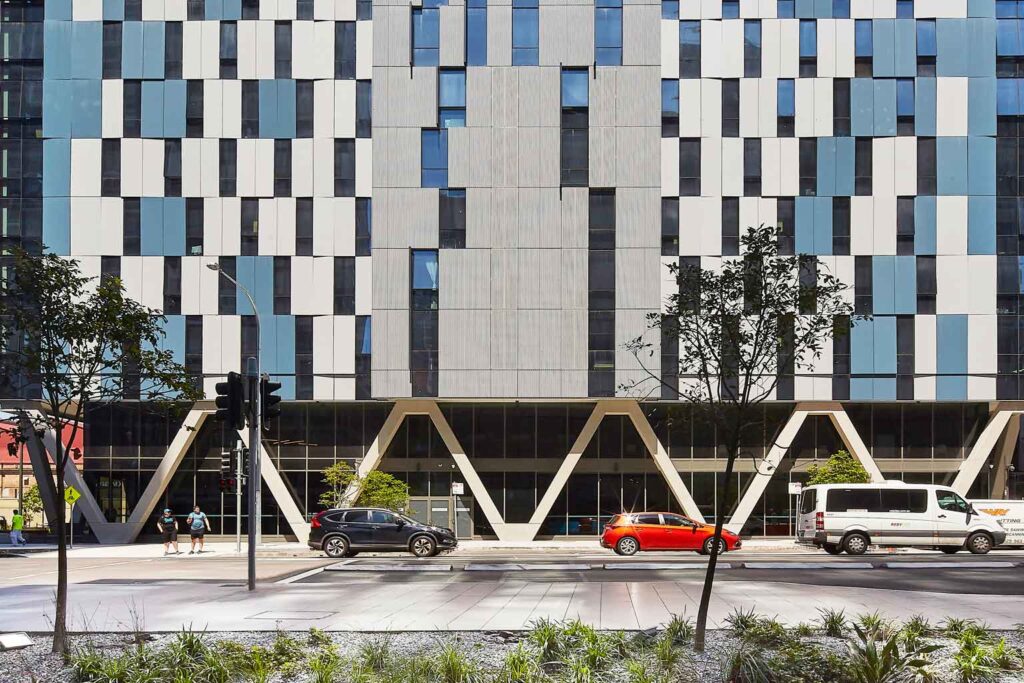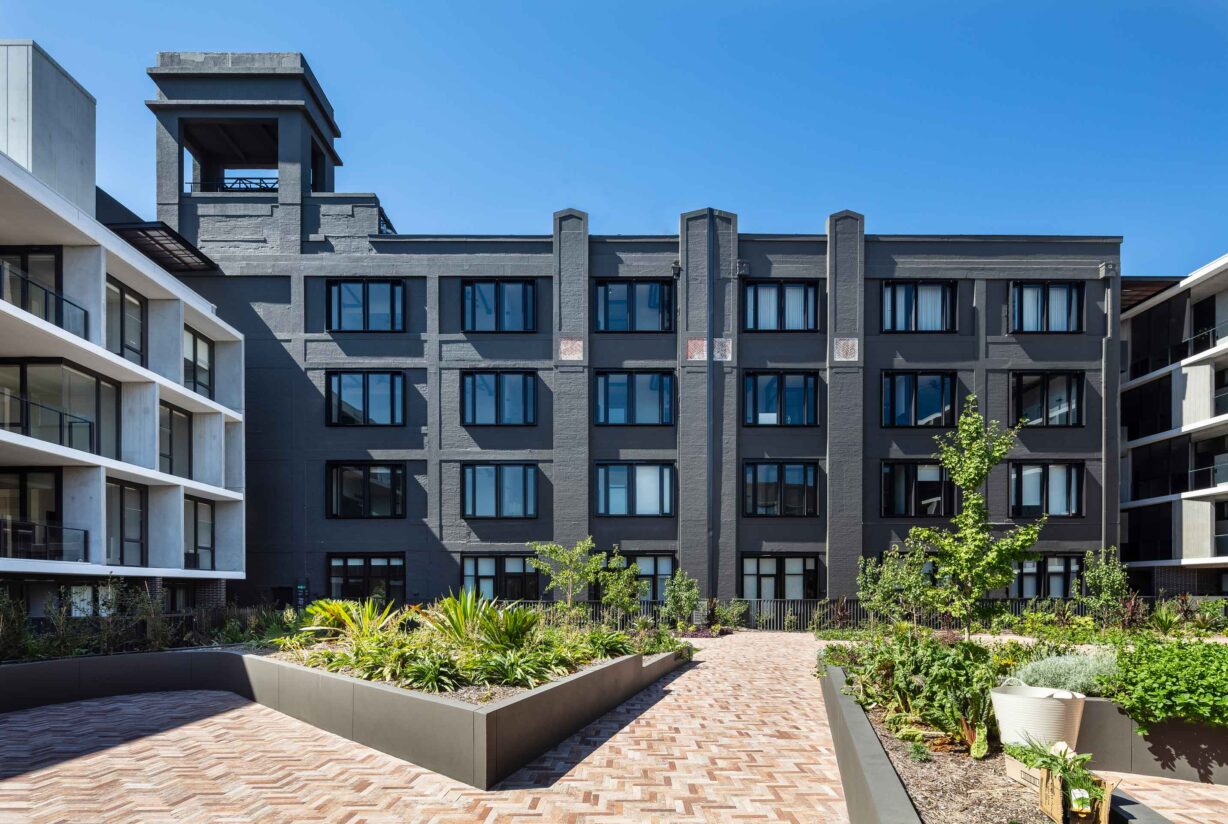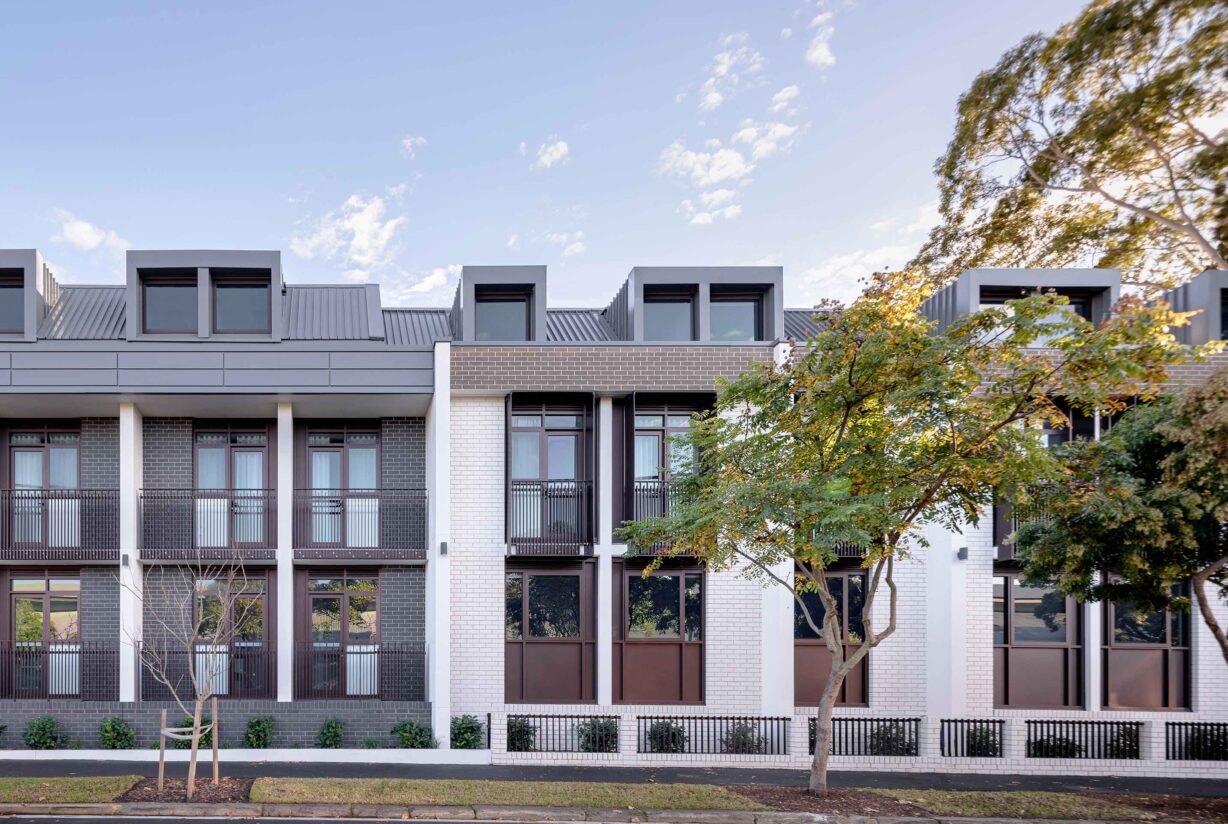Student digs get a makeover: New Housing SEPP for Co-living
December 2022 | By Brian Mariotti
Government has given student accommodation a new identity, now calling it ‘Co-living’.
The NSW Department of Planning & Environment has rebranded a lot of what used to fall under the auspices of student accommodation. Gone is the term Boarding House which now only applies to affordable accommodation managed by Community Housing Providers (CHPs).
The changes are not just skin deep and will have a big impact on the feasibility and design of new student accommodation developments, affecting yield, building form, setbacks, landscaped areas, bike parking and communal space both indoor and outdoor. Co-Living has been wrapped up in the ‘Diverse Housing’ chapter 3 of the omnibus Housing SEPP, along with Build To Rent, Seniors Housing and a host of other housing types.
Most significantly, the additional floor space allowed for these types of developments has decreased from up to 20% extra FSR to a maximum of 10% extra FSR, and this will decrease to zero after 2024 to allow current developments some time to transition to the lower yield potential.

This will have a big impact on financial feasibility of developments but addresses the mismatch between the additional floor space previously available under the old SEPP, which did not include any additional height. Boarding houses operated by CHPs retain the potential for 20% additional floor space to support the provision of affordable housing. The other change which will have a big impact are the setback controls which must now meet the relevant controls for residential development and building separation distances which must meet the Apartment Design Guide, bringing co-living in line with regular apartments.
Another ‘non-discretionary’ control is the requirement for communal open space, which has increased dramatically from 20m² in total to 20% of the entire site area; in tight inner-city sites this may be difficult to achieve. Further, landscaped area is now specifically required and must meet the relevant controls for residential development.
Indoor communal area requirements are stipulated for the first time, increased by 60% to 2% per room from 1.25m² per resident under the City of Sydney DCP controls, which were often referenced for more detailed design controls prior to this recent change.

This has the potential for good social outcomes, by drawing students out of their rooms to connect in communal spaces with their peers. A prioritisation on common amenity spaces elevates these projects from mere sleeping quarters to social hubs. It’s important to give these spaces variety and flexibility and through that – identity. They should also complement academic needs, for example rooms that double for social activity and pivot to become study spaces.
More space for bike parking is also now required: one per room, up from one per five rooms under the old controls. Car parking remains at one space per five rooms, however this is subject to local planning controls, which in many areas of Sydney, allow zero parking provision with reference to a traffic report and Green Travel Plan. All of the above must be considered especially for those who bought land before the change in November 2021 and are now seeking to develop, facing a likely reduction in yield.
The changes are not just skin deep and will have a big impact on the feasibility and design of new student accommodation developments.
AJC Director, Brian Mariotti




