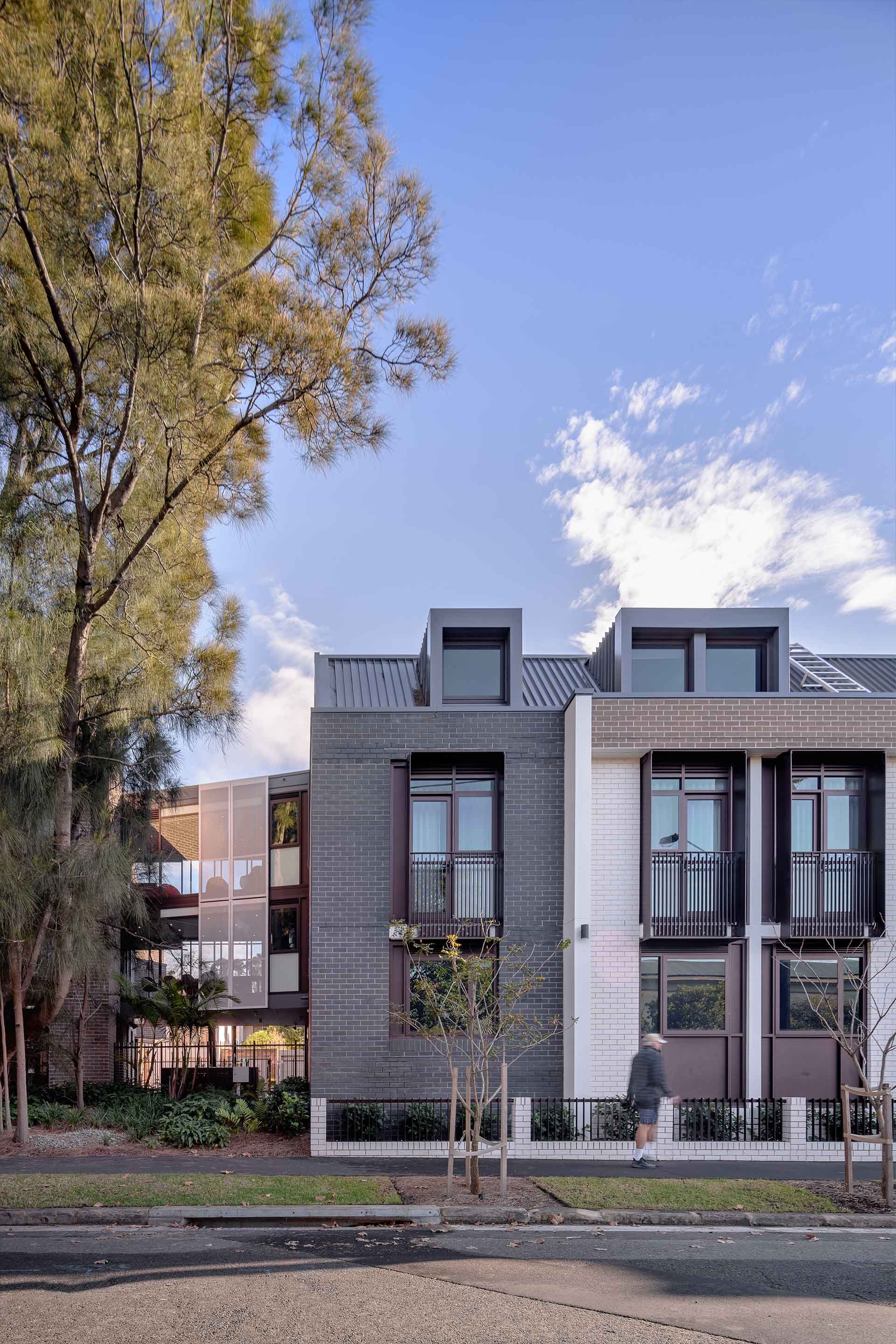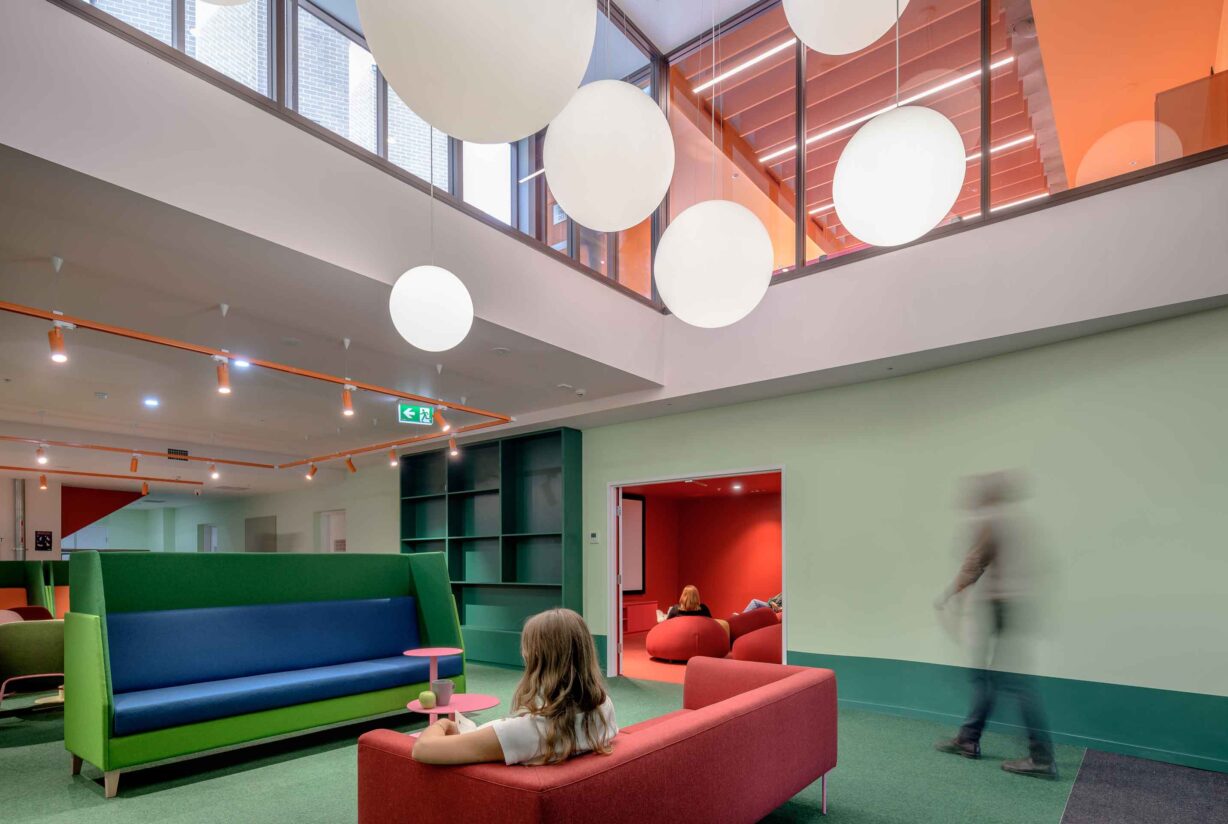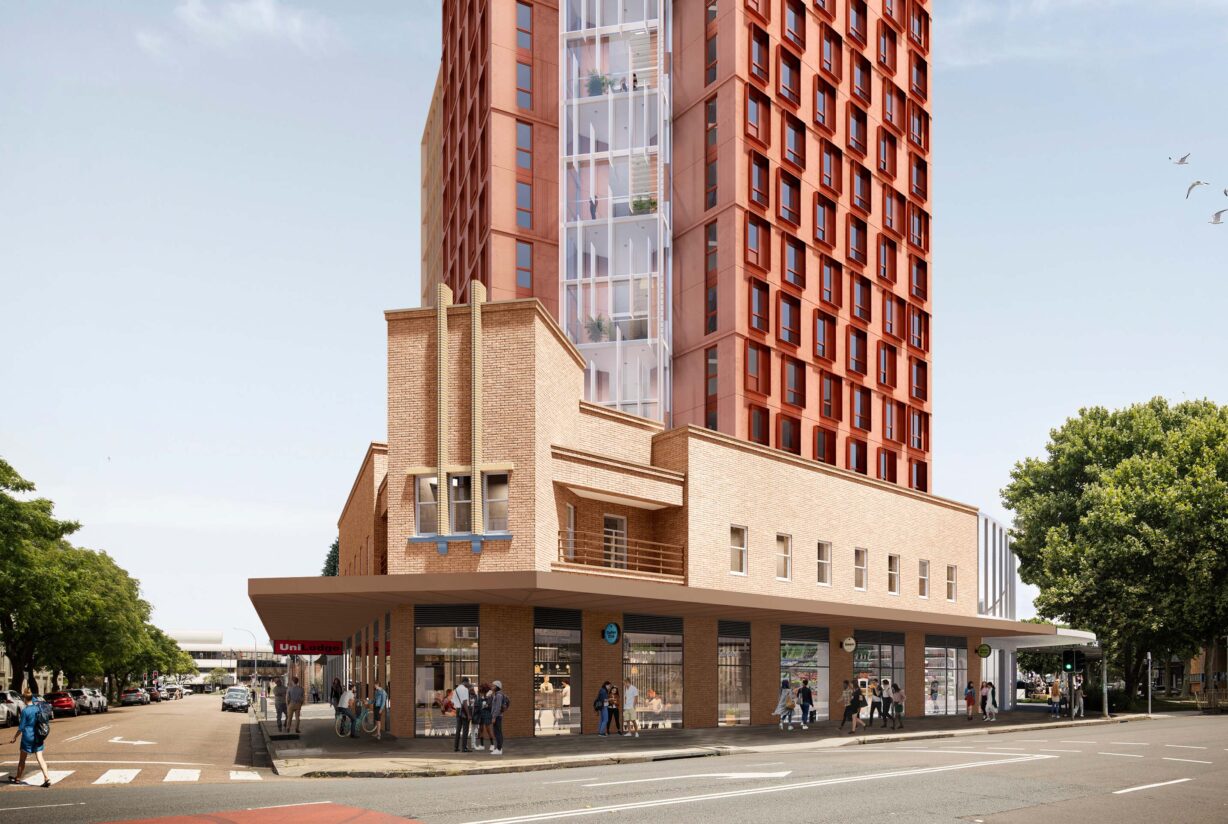Scape Wilson Street
A new student village near the cultural hub of Carriageworks, in Sydney’s Inner West, arranges social and study spaces to interconnect across levels and pivot around a central laneway courtyard.
In addition to 200 studio-style student rooms, the village includes purpose-designed communal facilities, study spaces, a cinema, communal kitchen and courtyard and on-site management apartment and office.
Referencing the mixed nature of the precinct, the architecture combines two typologies – a block of four-storey terraces along Wilson Street, housing 163 studio rooms looking inwards to a sunken tropical courtyard, and a five-storey warehouse style building with 38 studios.
The two are linked by a glass bridge, and distinguished by differing material languages. The brick terraces echo the domestic detailing of their neighbours at street level, while steel mesh balustrading around the quadrangle apartments connects more with the industrial-style warehouse building. Signage on each level has been colour coded for way-finding.
Landscape was integral to the design, with significant site trees preserved and informing the location and character of outdoor spaces. These include the laneway / entry courtyard where a mural by local Indigenous artist Danny Eastwood welcomes students. A large central landscaped quadrangle offers greenspace to residents of the studios, while to the east of the site, an existing grove of Casuarina trees remains.
Project Facts
Location |
Gadigal Country, Redfern, NSW |
Client |
Scape |
Services |
Architecture |
Complete |
2021 |
Photography |
Ben Gutherie |
Key Contacts
Brian Mariotti
Director View profile
























