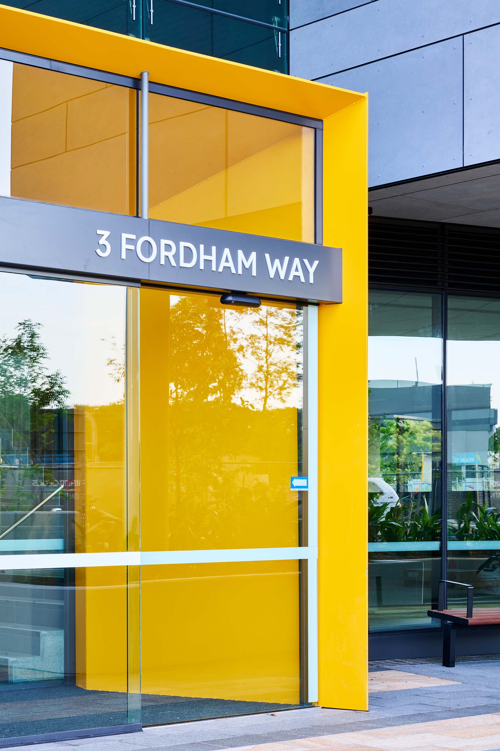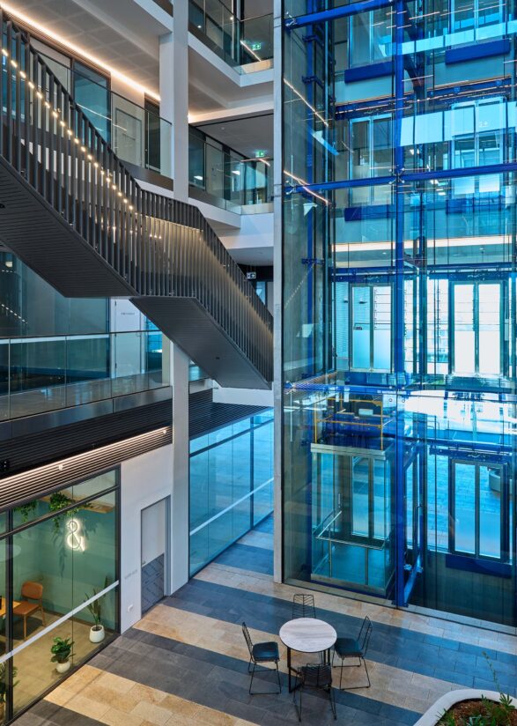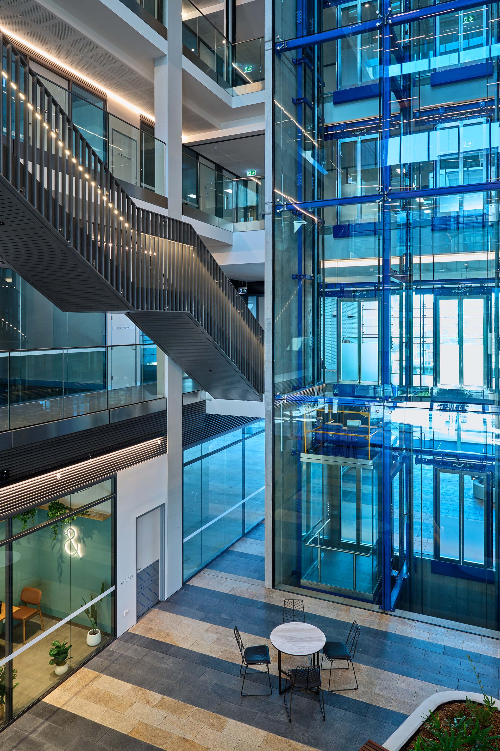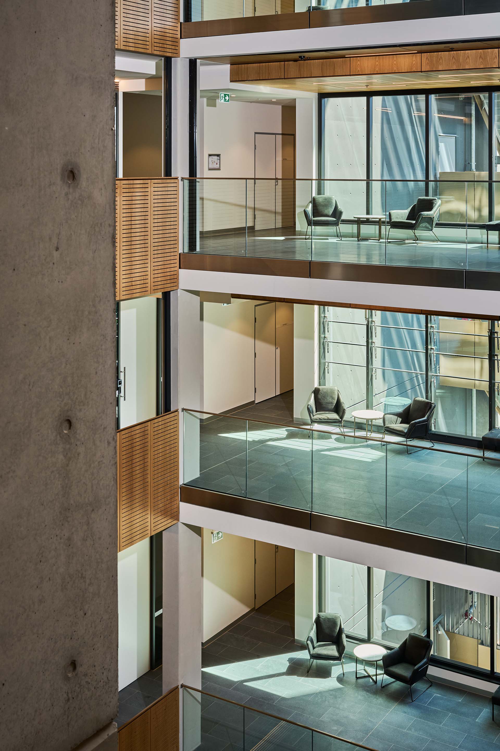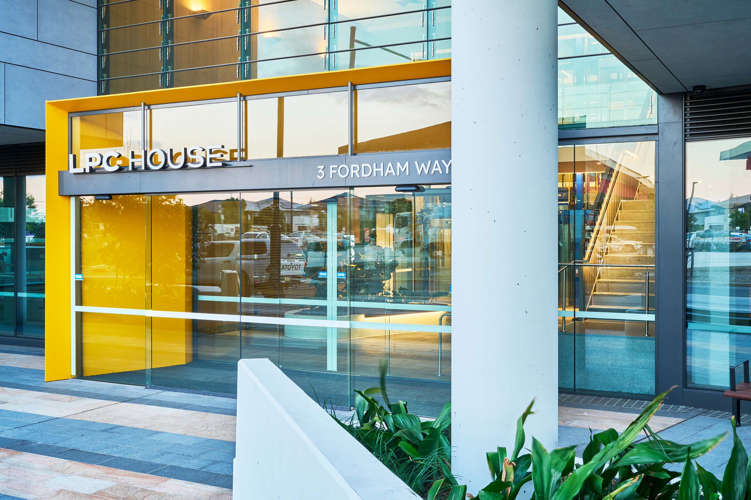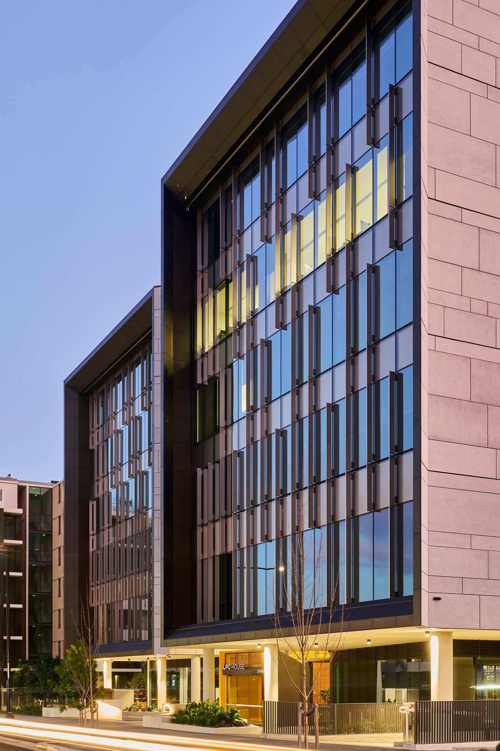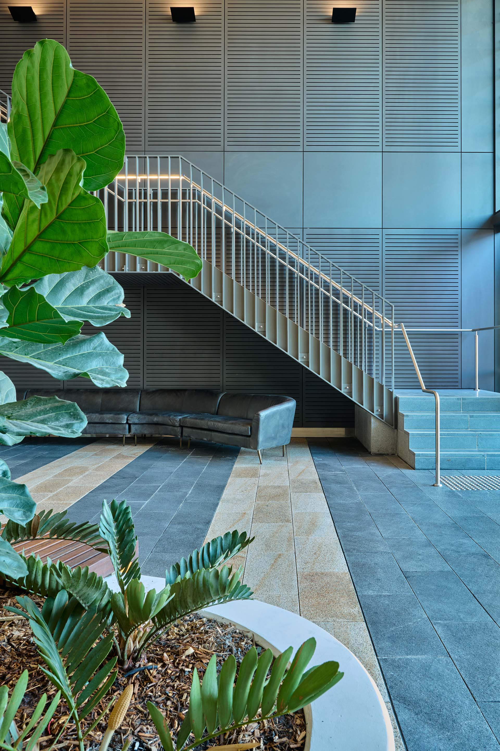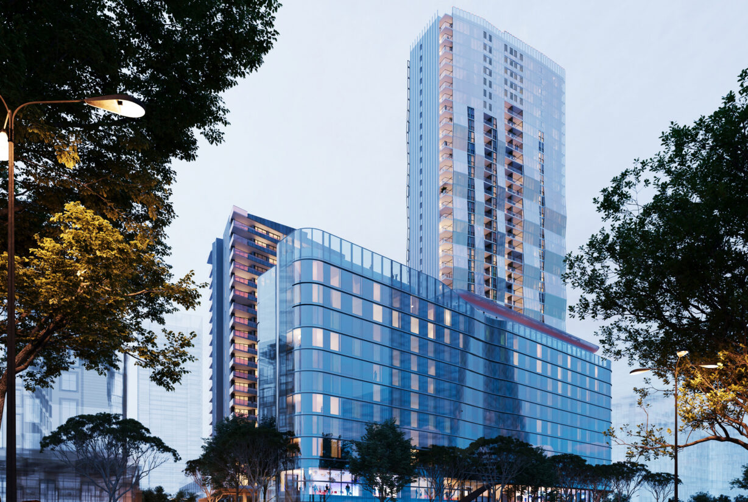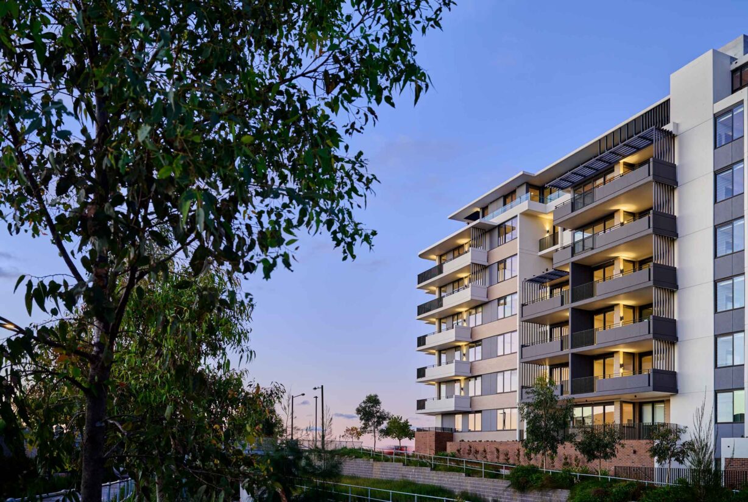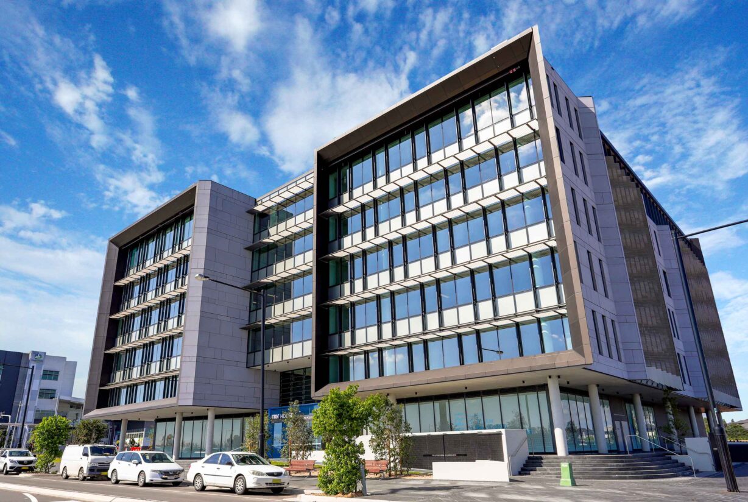3 Fordham Way, Oran Park
Known as 3 Fordham Way, the 6-storey commercial building west of the Oran Park shopping centre, brings a new community of around 880 workers to the area.
Designed as the twin sister to TRN House, also designed by AJC, 3 Fordham Way continues to elevate the standard of commercial space available in the area, driving growth for the town centre as a whole.
Like TRN House, the 6-storey building bisects its plan into equal halves, that merge around a 6-storey landscaped atrium, where glass elevators and a dramatic staircase form the central circulation spine.
The atrium cuts through the building core, bringing light and dynamic views into the levels of flexible office space. It also continues the ‘internal street axis’ established in TRN House allowing the two buildings to meet outside at the northern courtyard, landscaped to become a vibrant public open forum.
Inside, the new flexible floor plates will make the building adaptable to a range of small, medium and large commercial tenancies, with the ground-floor already anticipated as medical suites and a restaurant.
The buildings is a stroll away from the new vibrant town centre, with retail and leisure facilities. The masterplan includes acres of carefully planned and cultivated parklands and greenspace, with a mix of parks, sports fields, walking and bike trails.
AJC have been appointed to design two more commercial projects at Oran Park, following the success of the first two phases.
Project Facts
Location |
Dharawal Country, Oran Park, NSW |
Client |
Greenfields Development Company |
Services |
Architecture, Interior Design |
Complete |
2023 |
Value |
$44 million |
Photography |
Greenfields |
