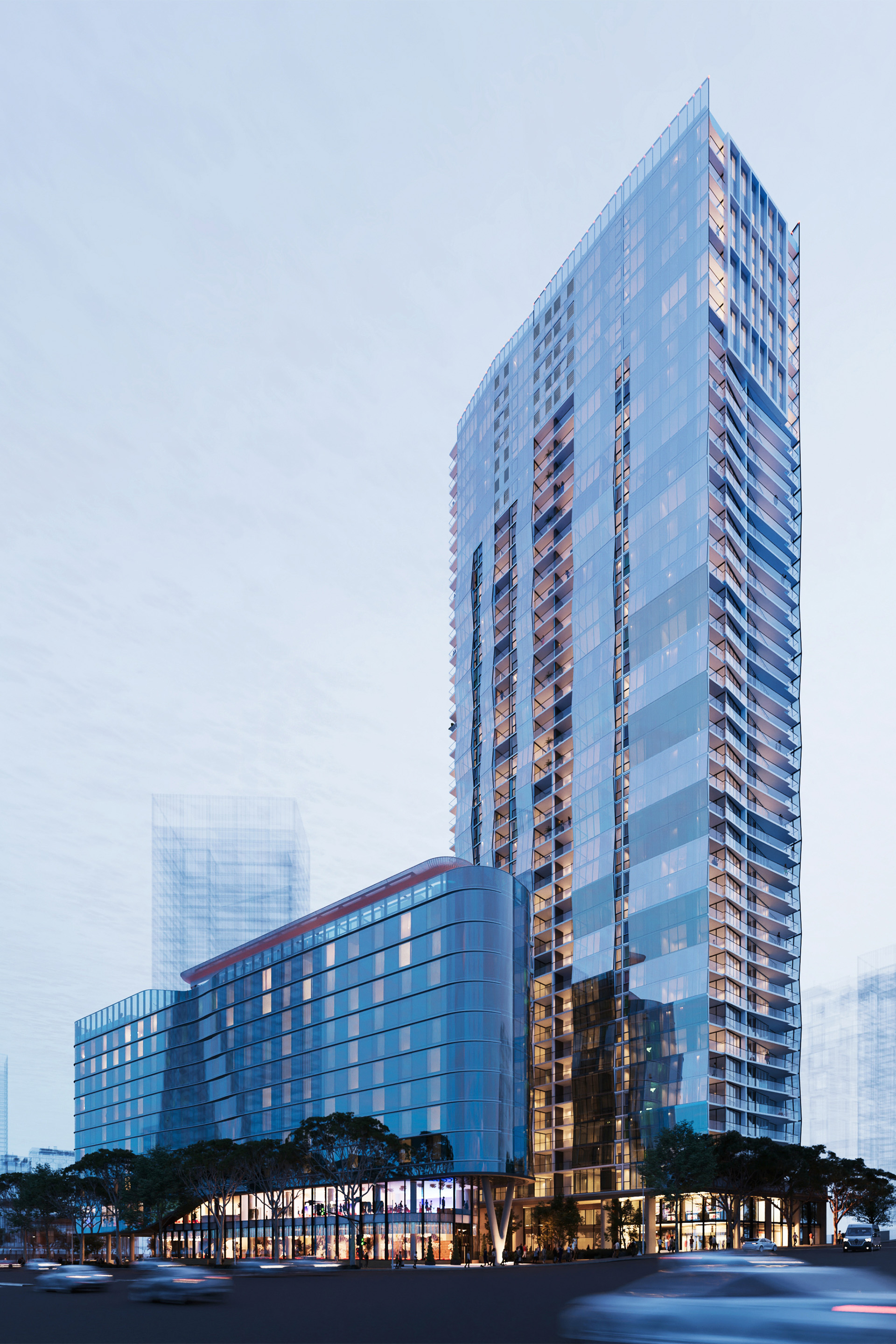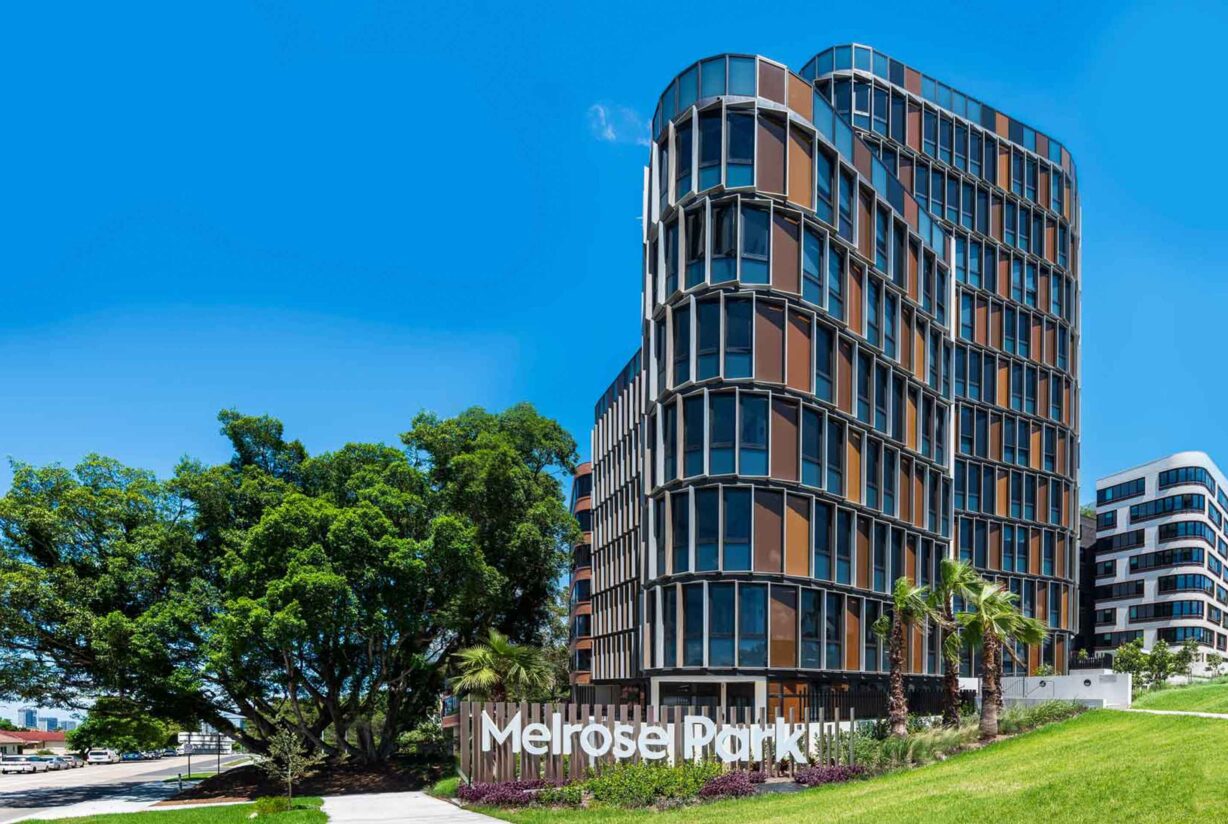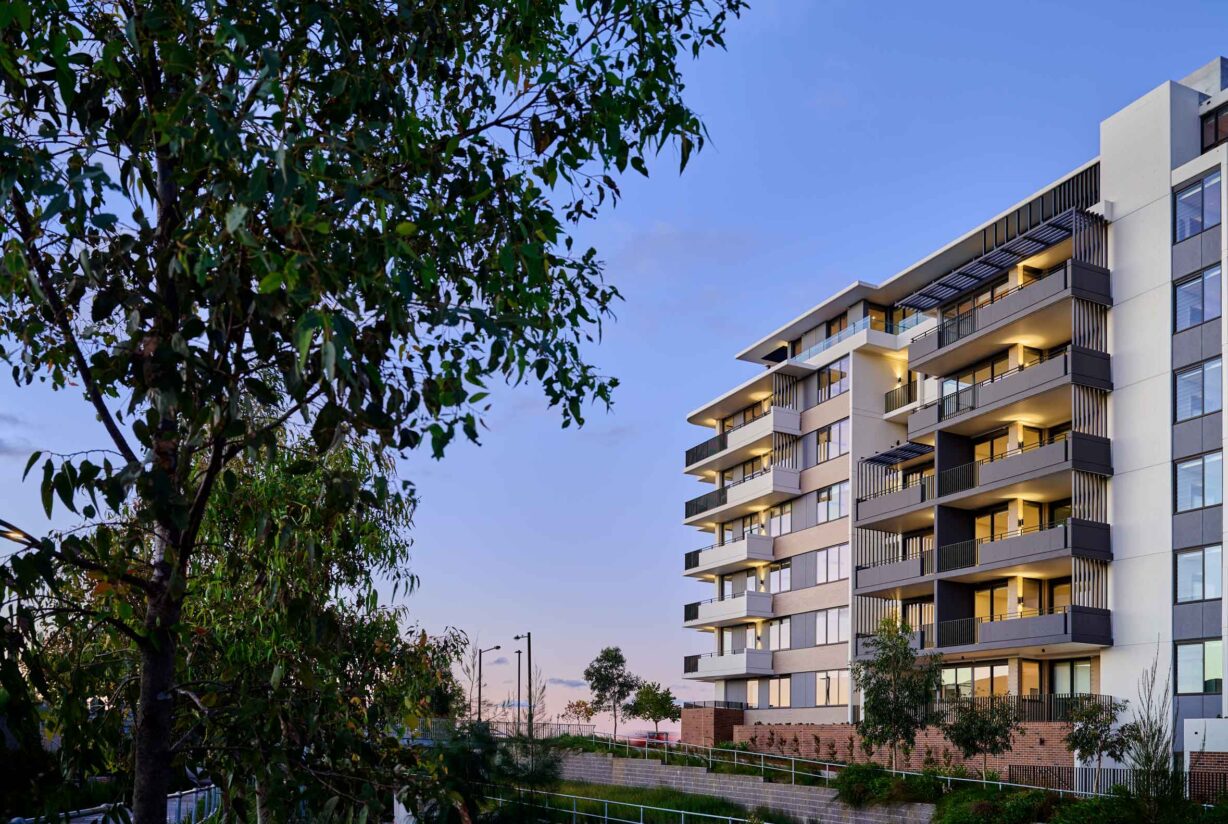Parramatta Gateway South
A distinctive landmark form to mark the gateway of AJC's master-planned mixed-use precinct across three prime Parramatta sites.
As Sydney’s oldest city, with one of its youngest and fastest growing populations, Parramatta is unique in terms of its location and culture. We sought to express this in a memorable gateway landmark, with three related but distinctly different buildings.
—Brian Mariotti, AJC Director
AJC won a design competition in 2014 for this pivotal site on the southern edge of the Parramatta CBD. Once dominated by automotive dealers, the area earnt the nickname, ‘Auto Alley’. The winning scheme by AJC, Turner and Oculus (as landscape architects), includes a 288-room hotel, two residential towers with close to 500 apartments combined, and a generous new public plaza and a retail colonnade, inspired by Parramatta’s famous ‘Eat Street’ on Church Street.
As Sydney’s oldest city, with one of its youngest and fastest growing populations, Parramatta is unique in terms of its location and culture. We sought to express this in a distinctive gateway landmark with three related but distinctly different buildings.
The 12-storey hotel offers a total of 288 rooms and suites with a first-floor function centre, a rooftop terrace and pool to take in spectacular views from the city to the Blue Mountains, elevating the guest experience.
The residential towers of 42 and 22 storeys collectively house 479 apartments in a mix of 1, 2 and 3-bedroom formats with a focus on affordability. The towers rise from a two-storey colonnaded retail and commercial podium, to offer services to residents and activate a new neighbourhood precinct.
The tallest residential tower facades are clad in a rippling curtain glass wall referencing the ‘meeting of the waters’ at Parramatta Weir — where the fresh water of the Parramatta River meets the salt waters of Sydney Harbour.
The glass changes in pattern and colour from peak to podium, with vertical, light-coloured glazing higher up representing the calm ‘headwaters’ of the river, and steadily increasing in wave pitch and colour depth towards the tower base, representing the more moody, turbulent waters of the harbour and ocean beyond.
The middle tower is angled and shaped to allow sunlight into the piazza and park at lunch time while its sweeping balconies nod to the geology of Sydney’s bedrock sandstone.
Central to the site is a landscaped colonnaded plaza off Church Street, enriched with art installations and furnished outdoor dining areas, creating a welcoming public domain for residents and visitors alike. It will connect to a planned 2,000m² public park to be gifted to Parramatta Council for community greenspace as part of the overall precinct master plan.
When complete in 2026, Parramatta Gateway South will be vibrant urban destination, where architectural innovation meets natural inspiration, on the doorstep of one of our great cities.
Quick look
- Hotel rooms – 288
- Public plaza – 2,115m²
- Residential apartments – 479
- Residents communal open space – 1,466m²
Project Facts
Location |
Dharug Country, Parramatta, NSW |
Client |
JQZ |
Services |
Architecture, Interior Design |
Status |
In Progress |
GFA |
62,862m² |
Value |
$80 million |
Key Contacts
Brian Mariotti
Director View profile
Scott Norton
Studio Director, Interiors View profile






