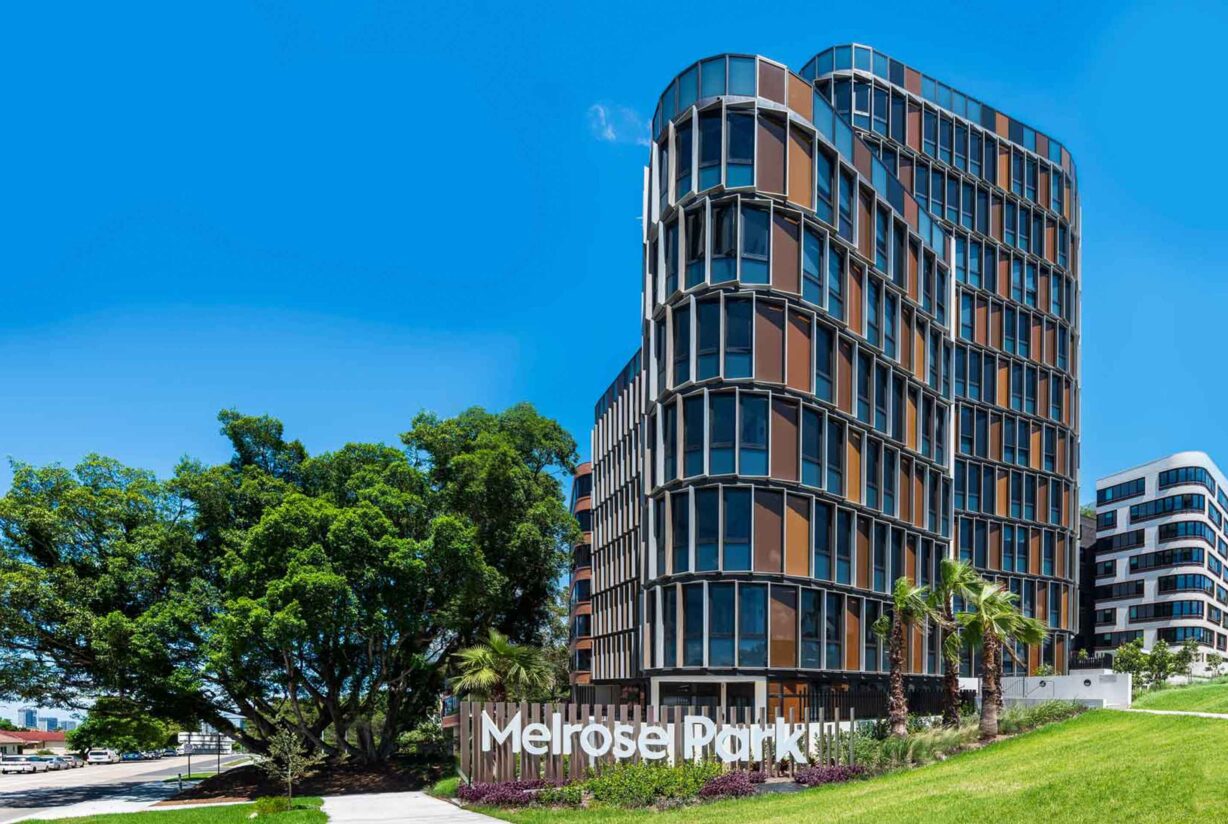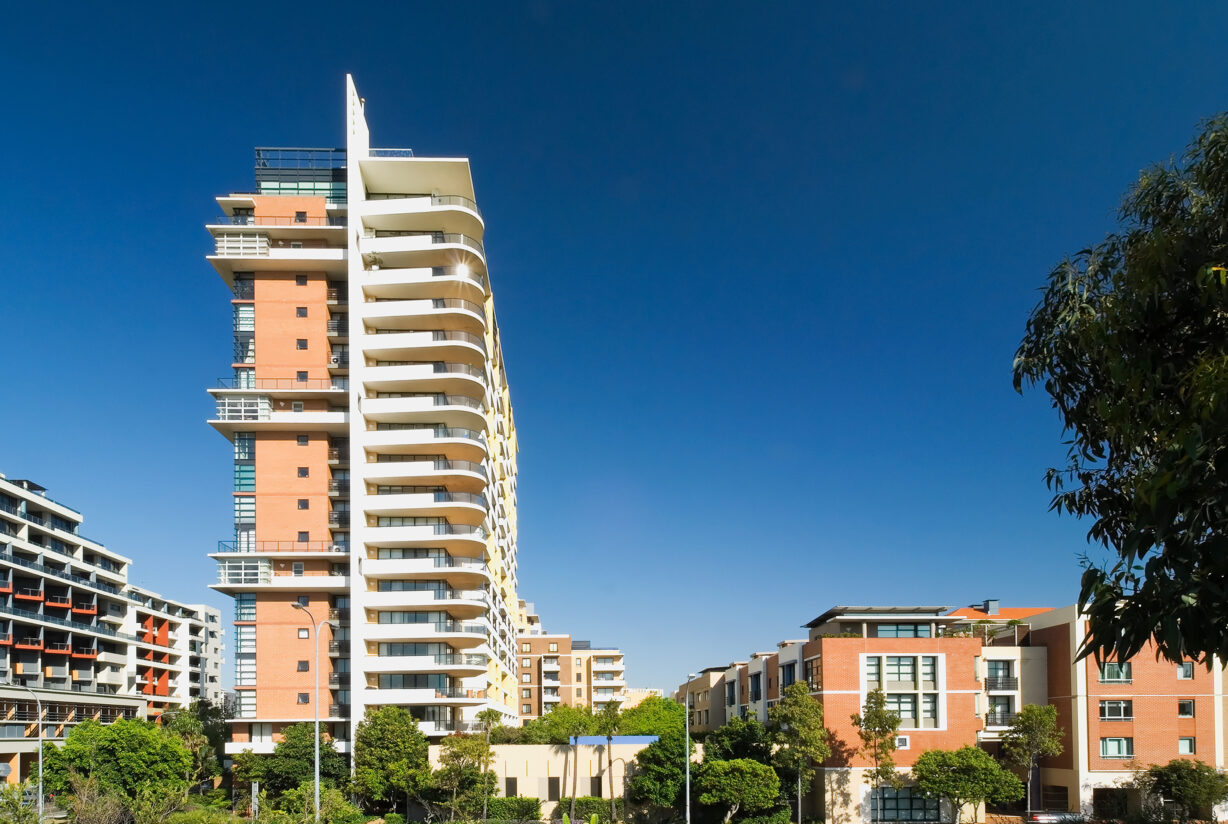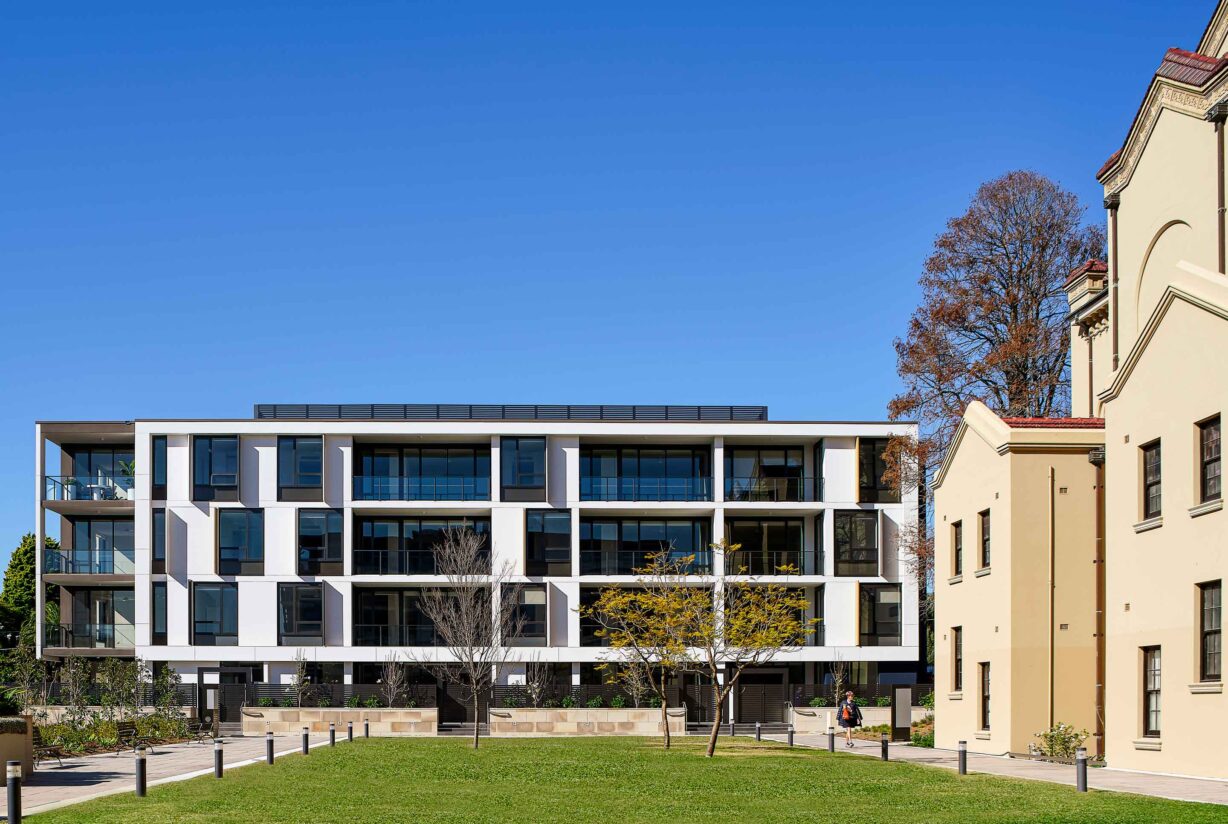TRN House, Oran Park
As a seed project for the new business and community hubs of southwest Sydney, TRN House sets the standard.
TRN House is the first and tallest A-Grade commercial building of the Oran Park Town Centre, an incubator for growth in southwest Sydney. Designed with flexible open floor plates over six levels, the space offers abundant natural light and views for around 880 people working across the small, medium and large businesses based here.
The entry from Podium Way features a soaring atrium, staircase connecting levels 1-3, and a glass lift tower to all floors. The lift offers dynamic views through the atrium and internal ‘street’ that extends out to a landscaped southern courtyard connecting the two building wings. From the rooftop garden and terrace, tenants can take in district views that stretch to the Blue Mountains beyond.
At 15 minutes’ drive, TRN House is the closest commercial building to Western Sydney international Airport, due for completion in 2026. It’s also a short walk from new retail and leisure facilities at the emerging Oran Park Town Centre, with its master-planned parklands, playing fields, walking and cycling trails.
TRN House was joined in 2023 by its twin commercial building, LPC House (3 Fordham Way), also designed by AJC Architects.
Project Facts
Location |
Dharawal Country, Oran Park, NSW |
Client |
Greenfields Development Company |
Services |
Architecture |
Complete |
2020 |
GFA |
10,288 m² |
Photography |
Justin Mackintosh |











