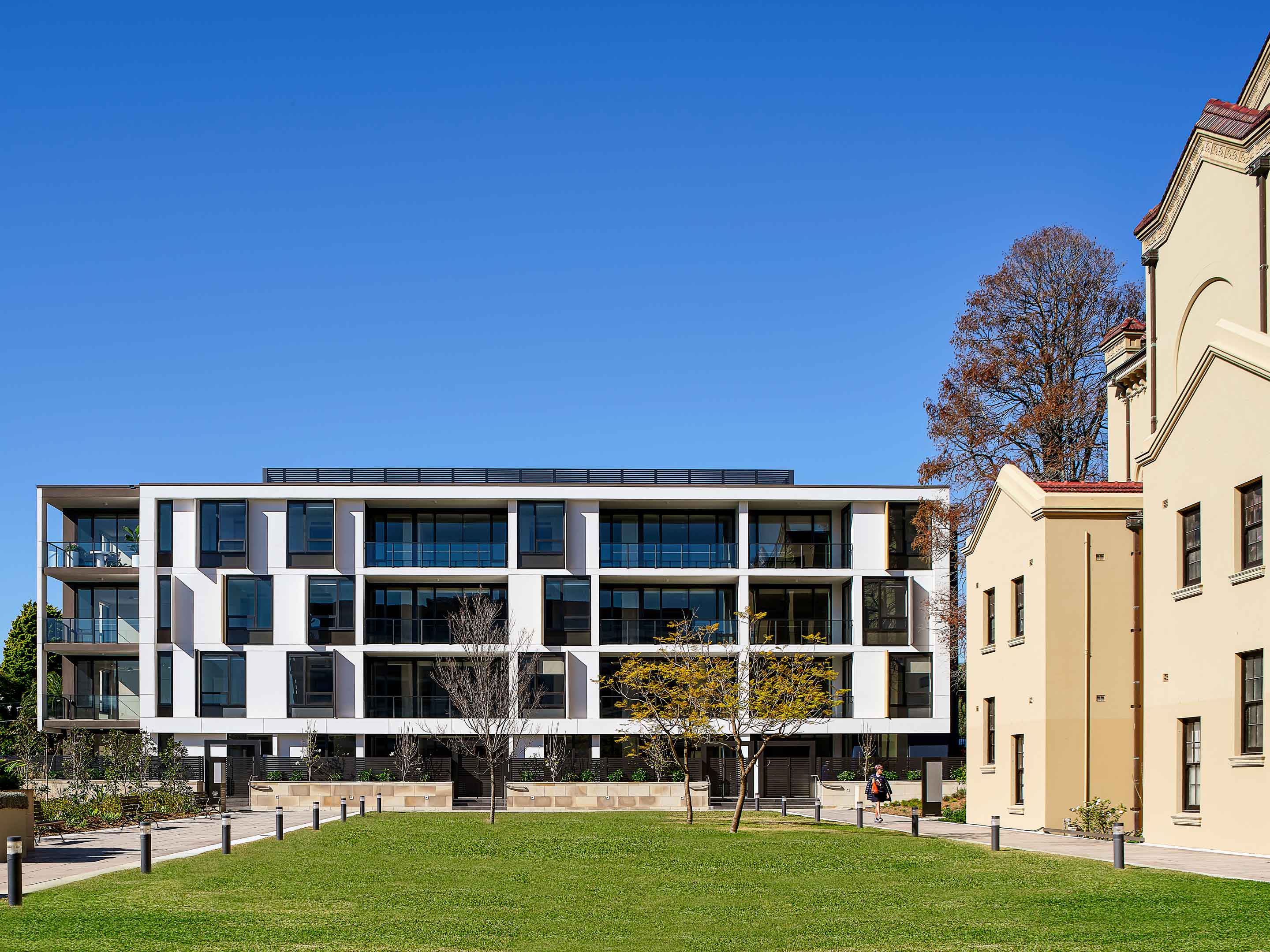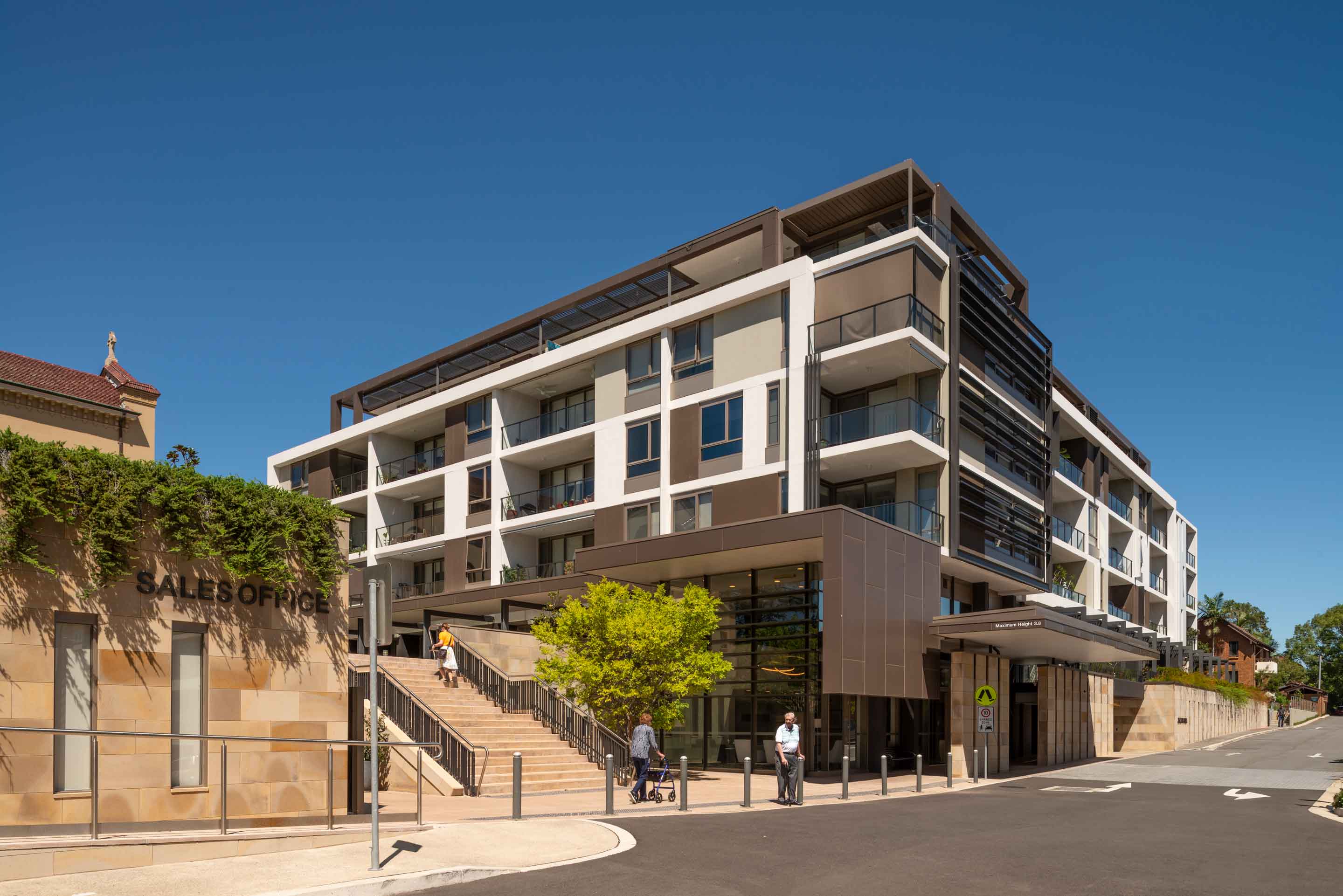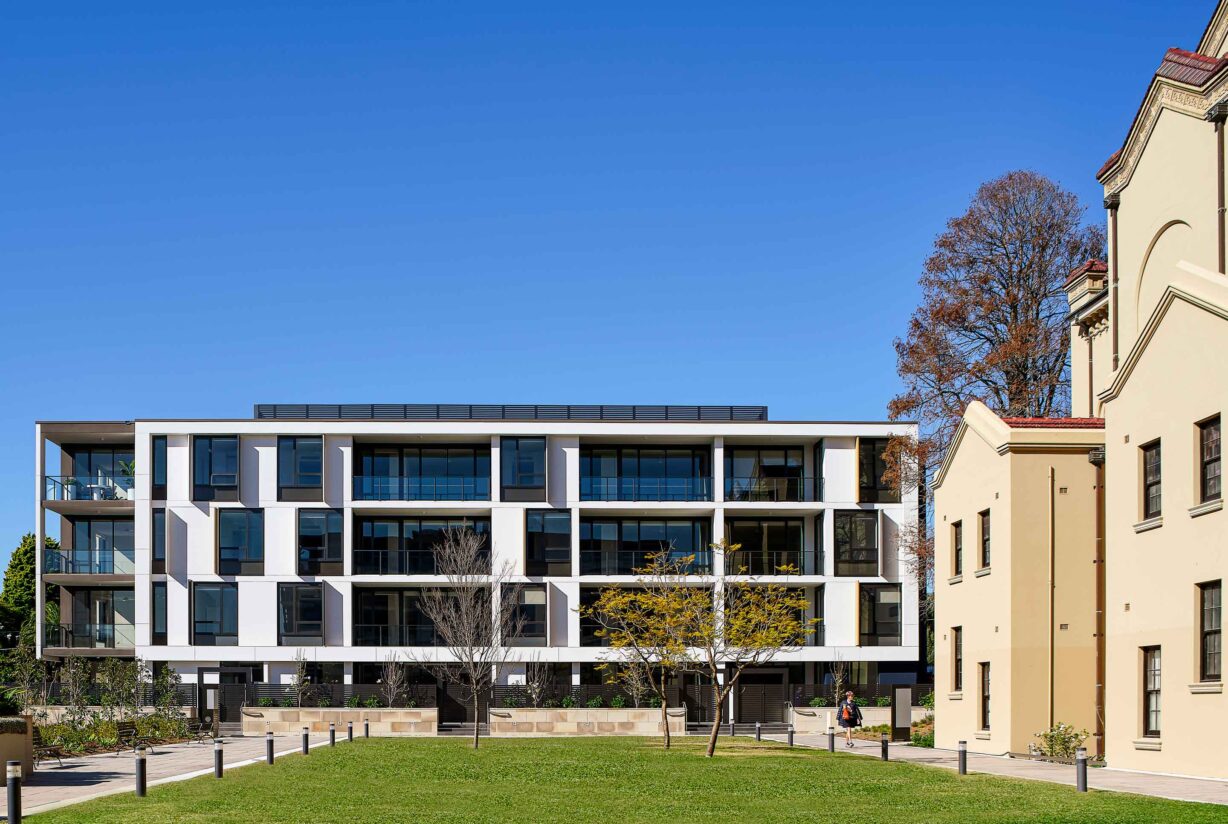The Residences, Cardinal Freeman
This paradigm shifting retirement community in Sydney's inner west sets a new benchmark in urban design and amenity-rich seniors living.
With a focus on community connection, active retirement lifestyles and ageing in place, our master plan and buildings unlocked the latent site potential to deliver superior public open space with landscaped pocket parks and a central Village Green, that strengthens the ties between the retirement community and its neighbourhood.
Key to the urban strategy was the realignment of a major through-site road to make vehicle movement more legible and layered, to preference pedestrians, to deftly weave the site into its surrounding street network and establish a clear arrival point into the village.
All apartments feature full accessibility with wide doors and hallways and reinforced bathroom walls for future modifications that may be needed, to keep residents in their own homes longer. Facilities include a health club, indoor lap pool, gymnasium and theatre – all arranged, resort-style around, the Village Green.
For peace of mind about next life stage, the Cardinal Freeman campus incorporates a separate high-care facility on site, allowing residents to stay connected to their local community if their health-care needs change over time.
Project Facts
Location |
Eora, Ashfield, NSW |
Client |
Stockland |
Services |
Architecture |
Complete |
2021 |
Photography |
Mark Syke |
Awards
2017, UDIA Awards for Excellence, Retirement Living, Winner
2017, MBA Excellence in Construction Awards, Lifestyle Living over 55s, Winner
2017, MBA Excellence in Housing Awards, Lifestyle Living over 55s, Winner
2017, Urban Taskforce Development Excellence Awards, Seniors Living Development, Winner
Key Contacts
John Whittingham
Director View profile





















