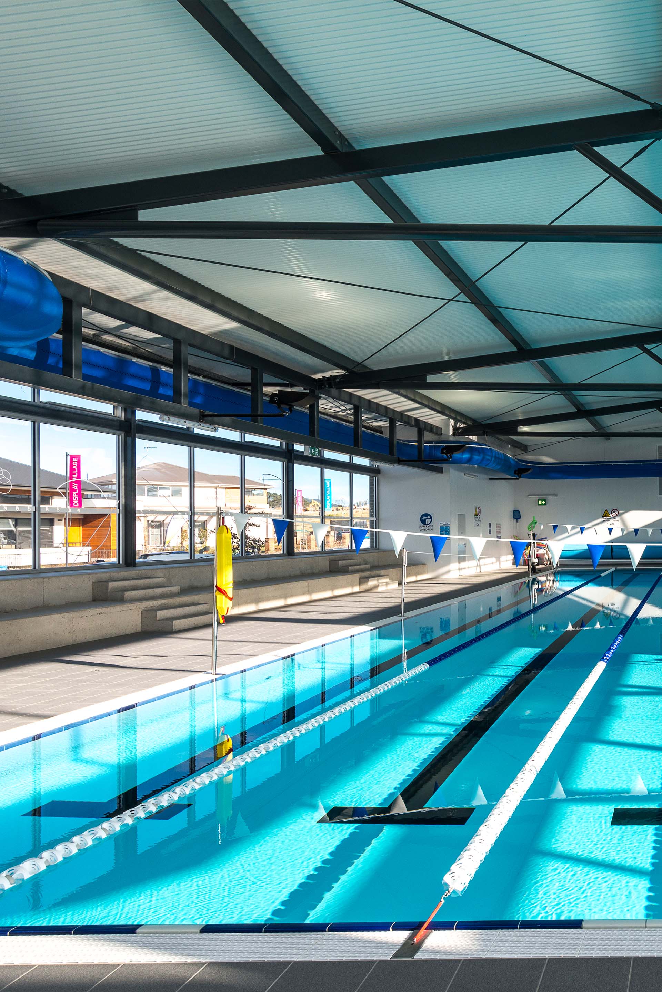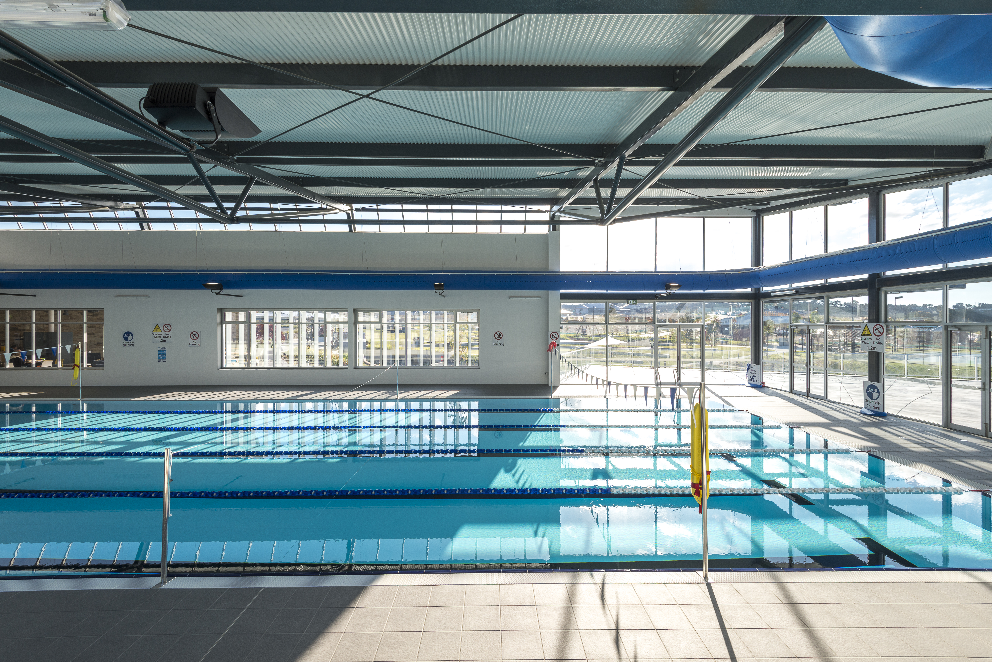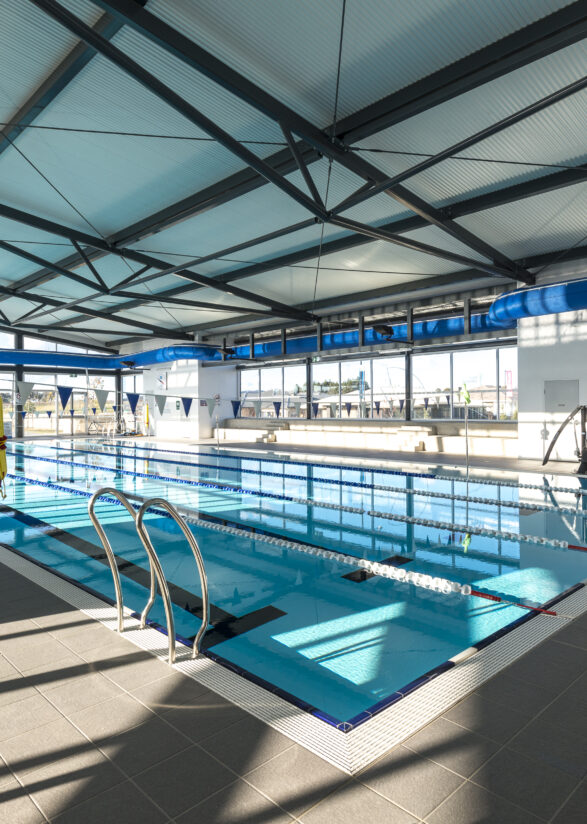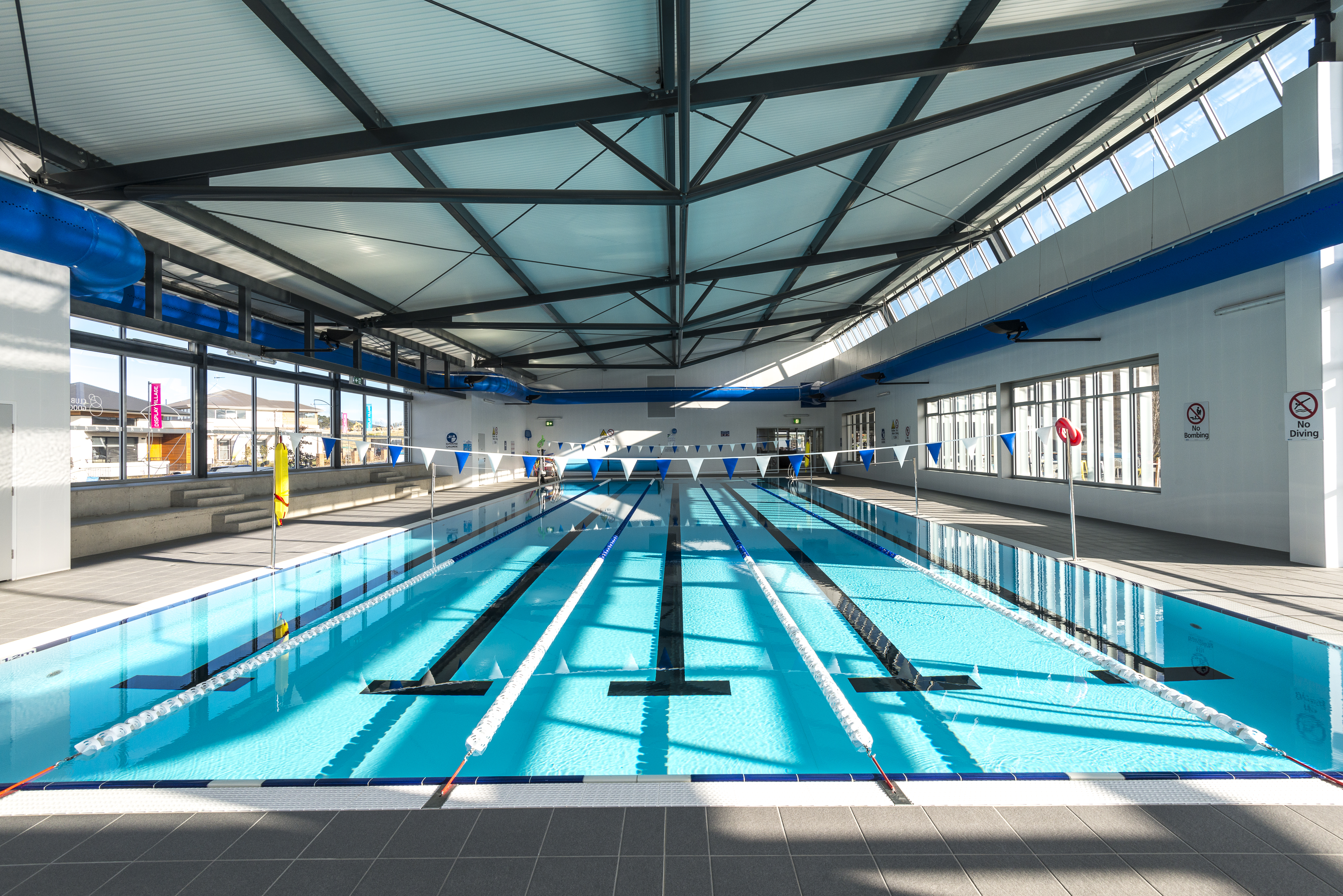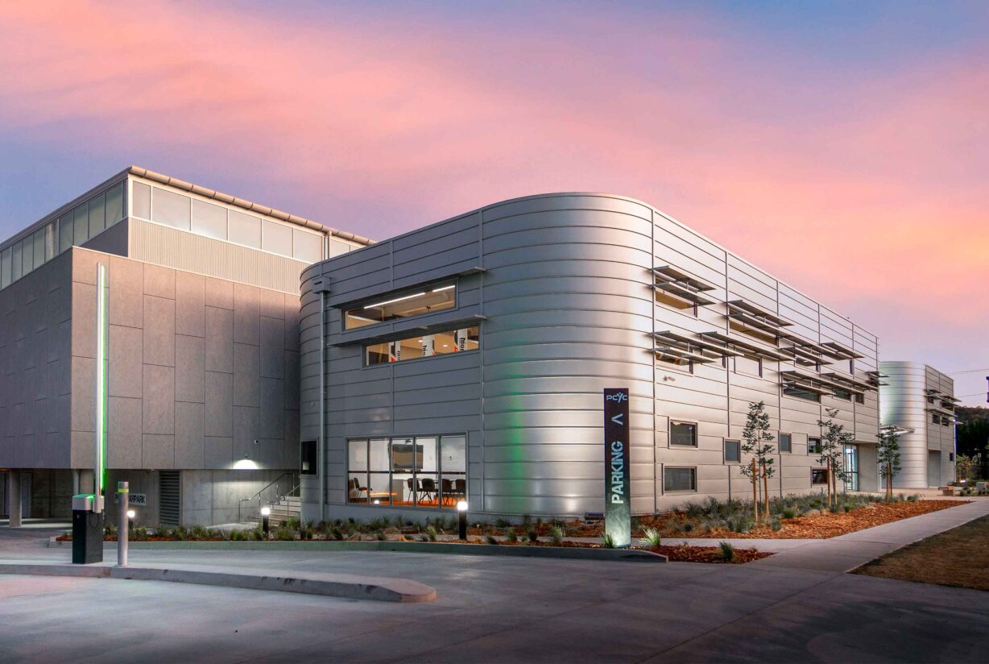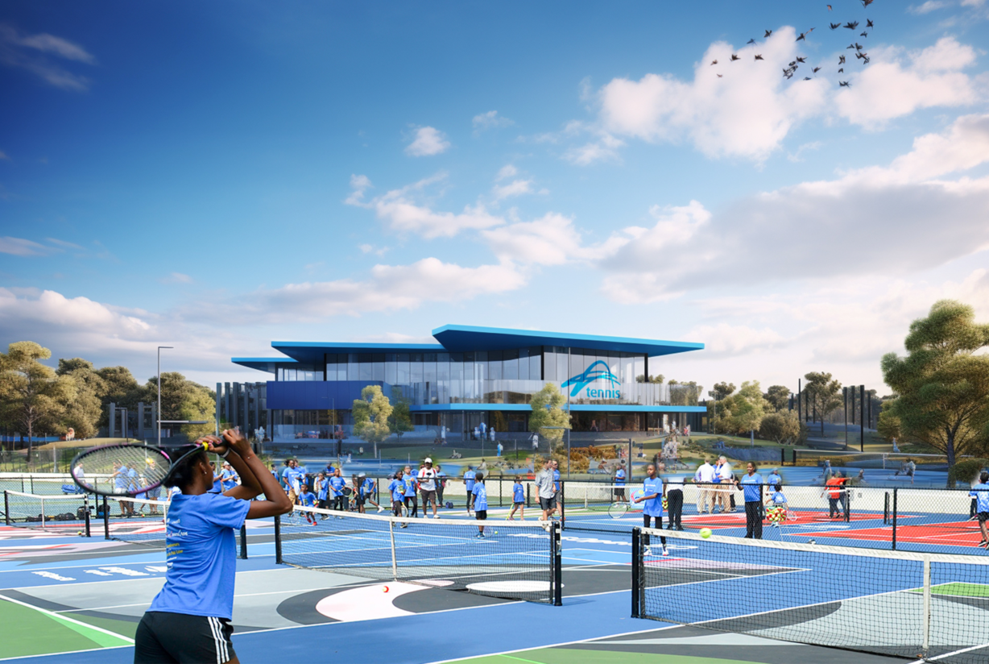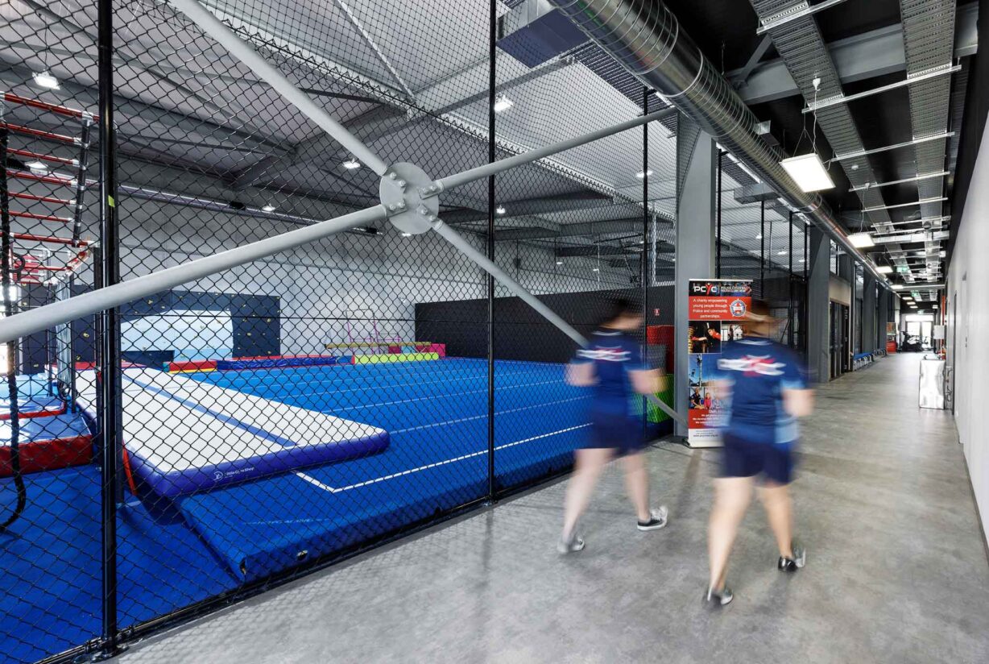Googong Community Centre and Pool
AJC won a design competition run by Canberra Investment Corporation (CIC) to provide a community clubhouse in the new residential township of Googong.
The design brief called for a cafe, sales and marketing suite/multi-function space, lounge area, gym, 25m indoor lap pool and outdoor resort style lagoon pool. Our design is responsive to the clubhouse site and its surroundings, particularly the Mini-common and surrounding street network. Our proposal responds to the natural landscape, whilst integrating well into the newly masterplanned Googong township.
The building form is inspired by the gentle undulations of the predominantly horizontal natural landscape and is sited so as to enhance the curved entry road into the NH1 neighbourhood. A significant break in the building at the intersection of two dominant boulevards frames the view north-east over the Mini-common.
AJC’s all-inclusive hall removes the need for residents to join an external gym or pool. Integrating well into the newly masterplanned township, Googong Community Centre provides a welcoming, convenient location for neighbourhood catch-ups.
Project Facts
Location |
The Ngunawal peoples, Googong, NSW |
Client |
CIC Australia |
Services |
Architecture, Interior Design |
Complete |
2014 |
Photography |
AJC |
