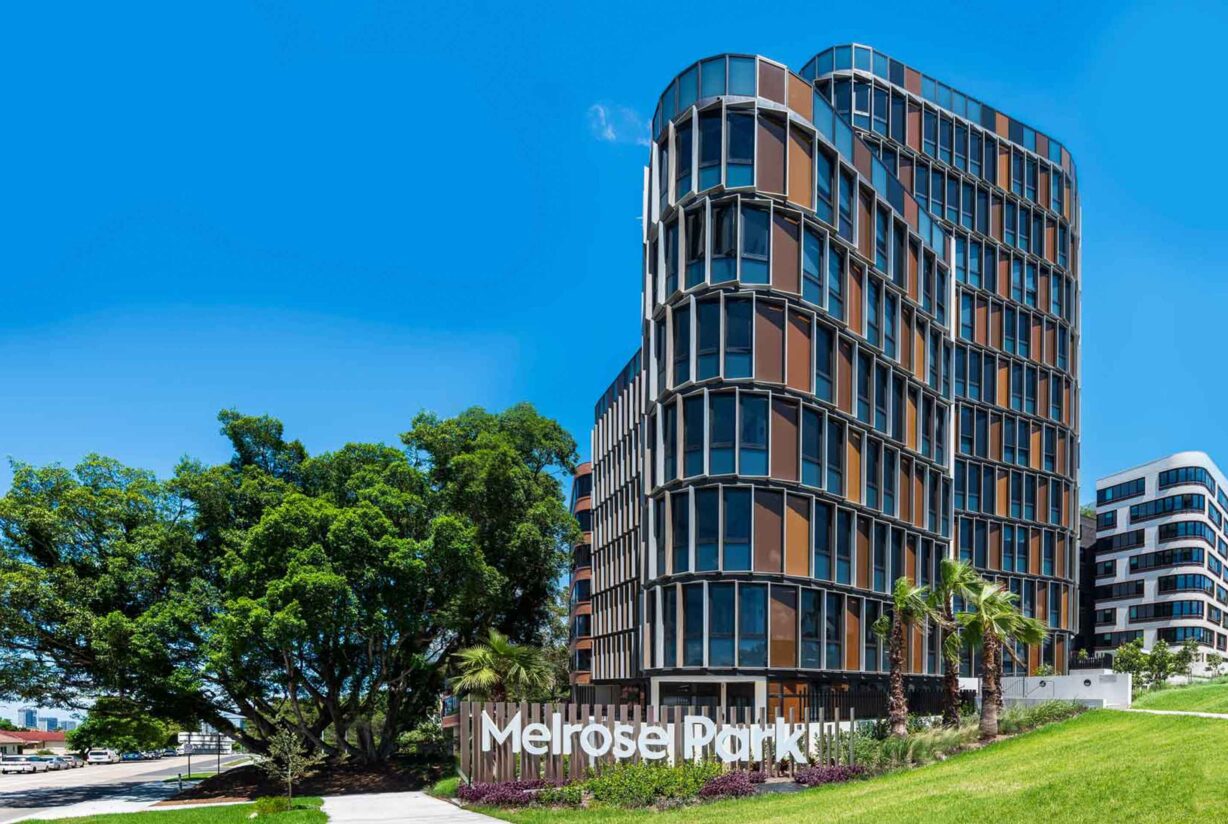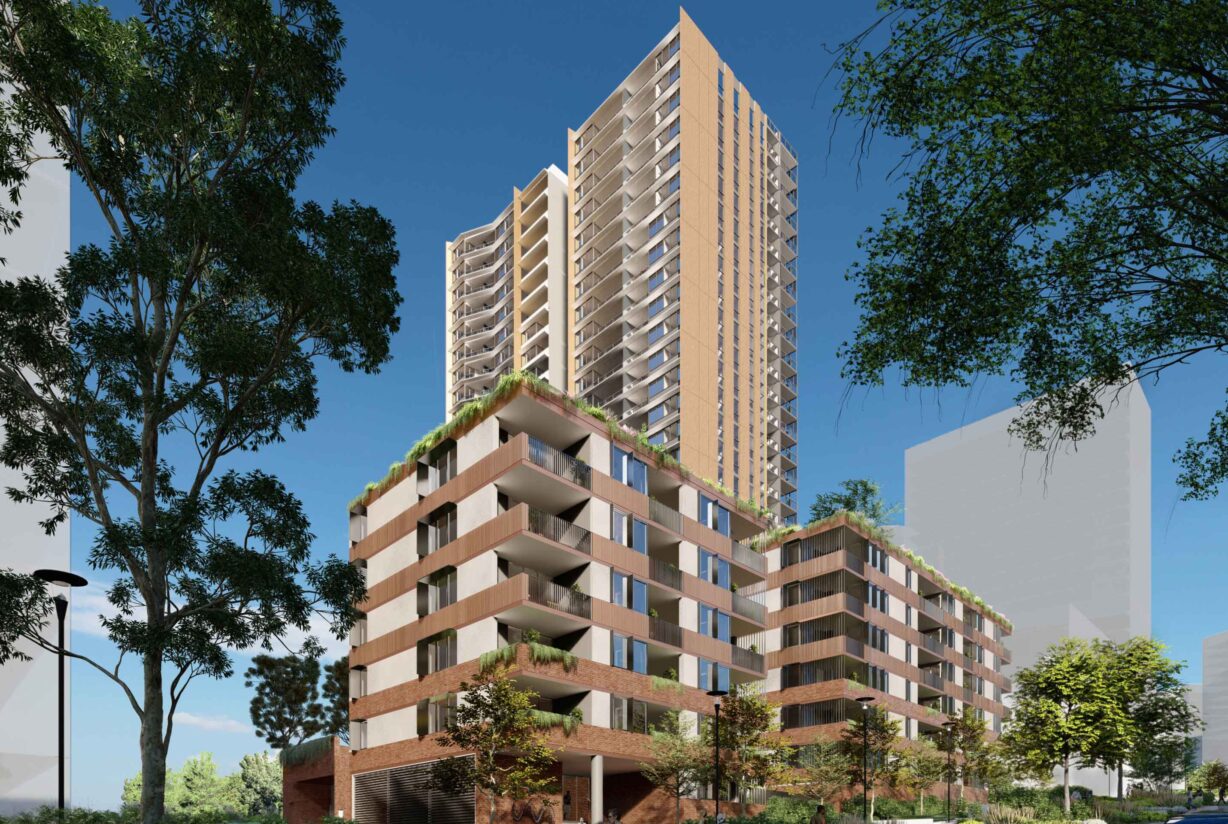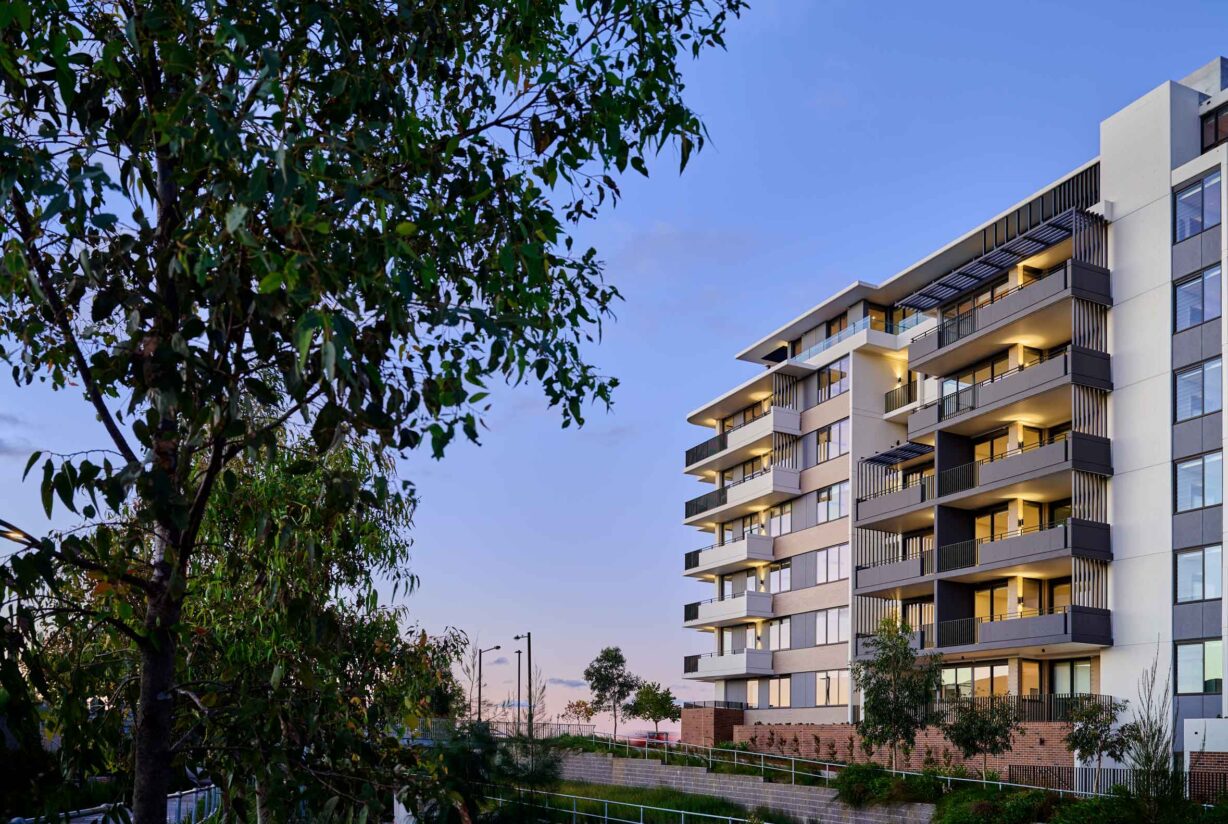Lachlans Line
Three interconnected towers housing 300 residential apartments in the burgeoning Western Sydney suburb of Macquarie Park.
A collection of related but differentiated buildings, offering a cohesive identity with similar materiality, but varying architectural forms.
AJC won a Design Excellence Competition for this project, with an innovative design that benefits both the community and future residents. Following the competition, the team worked closely with City of Ryde Council to refine the design for DA submission.
The site is at the northern end of the Lachlan’s Line Precinct in Macquarie Park, within 600 metres of North Ryde Metro Station. It’s bounded by the M2 Motorway to the east, Halifax Street Park to the west, and a light industrial area to the west that may be rezoned to a mixed-use commercial precinct.
In response to Lachlan’s Line Urban Design Guidelines, a podium defines the street edges with the three residential towers articulated in a vertical rhythm along the motorway, aligning to the south and west edges. The resulting central courtyard will become an ‘urban backyard’, allowing a variety of external spaces for passive and active recreation to foster a sense of community.
The scheme presents a collection of related but differentiated buildings, offering a cohesive identity with similar materiality, but varying architectural forms. Material and structural façade treatments correlate to the various orientations using blades, balconies and sun-shading to create plays of texture and light. Subtle hue variations across the facade play with light, altering the expression of each aspect throughout the day.
Landscape is a key element, recognising the traditional Wallamatta people and their connection to the site, on Dharug Country, once characterised by sandstone outcrops, and the twisted, towering angophora – revered by the Wallamatta as an ascension tree, used in both their beginning and end-of-life rituals.
The built form adopts this metaphor, with solid masonry podium, while the tower grid twists like angophora boughs, and the facades peel off the grid in bark-like blades, framing views to the north, away from the motorway and cemetery.
Because we know how important connections to nature are for personal wellbeing, we’ve created a series of garden spaces with various uses, integrated into the building, beginning at the entry lobby and ground plane, then weaving up through lift lobbies on all levels, upper-level skygardens, and finally to a communal rooftop garden.
Quick look
- A well-scaled public domain with street-wall buildings and panoramic green views.
- Public domain activated with landscaped entry lobbies, garden apartments and communal open spaces.
- Nature on every building level with landscaped lobbies, skygardens and rooftops.
- Acknowledging Dharug Country and Wallamatta people in landscape design and public artworks.
- Design-efficient apartment layouts delivered economically.
Project Facts
Location |
Dharug Country, Macquarie Park, NSW |
Client |
Landmark |
Services |
Architecture, Interior Design |
GFA |
25,000m2 |
Key Contacts
Brian Mariotti
Director View profile
Scott Norton
Studio Director, Interiors View profile






