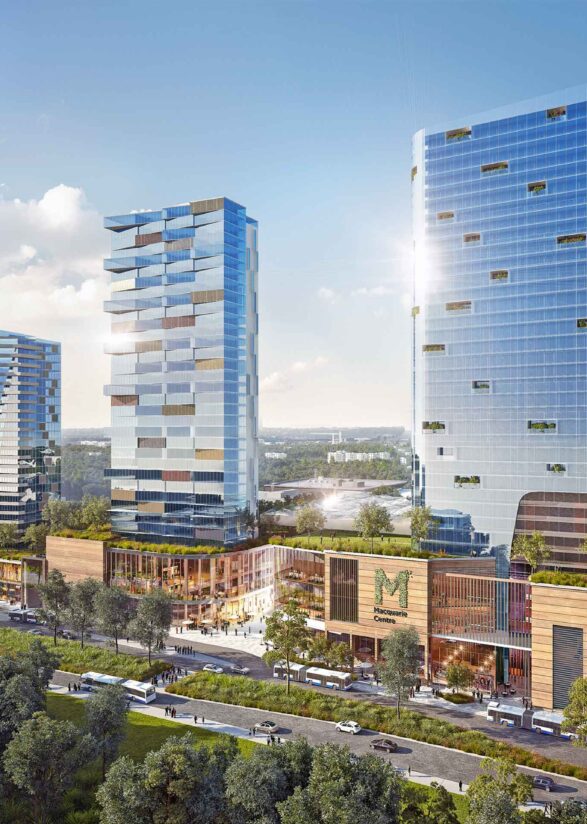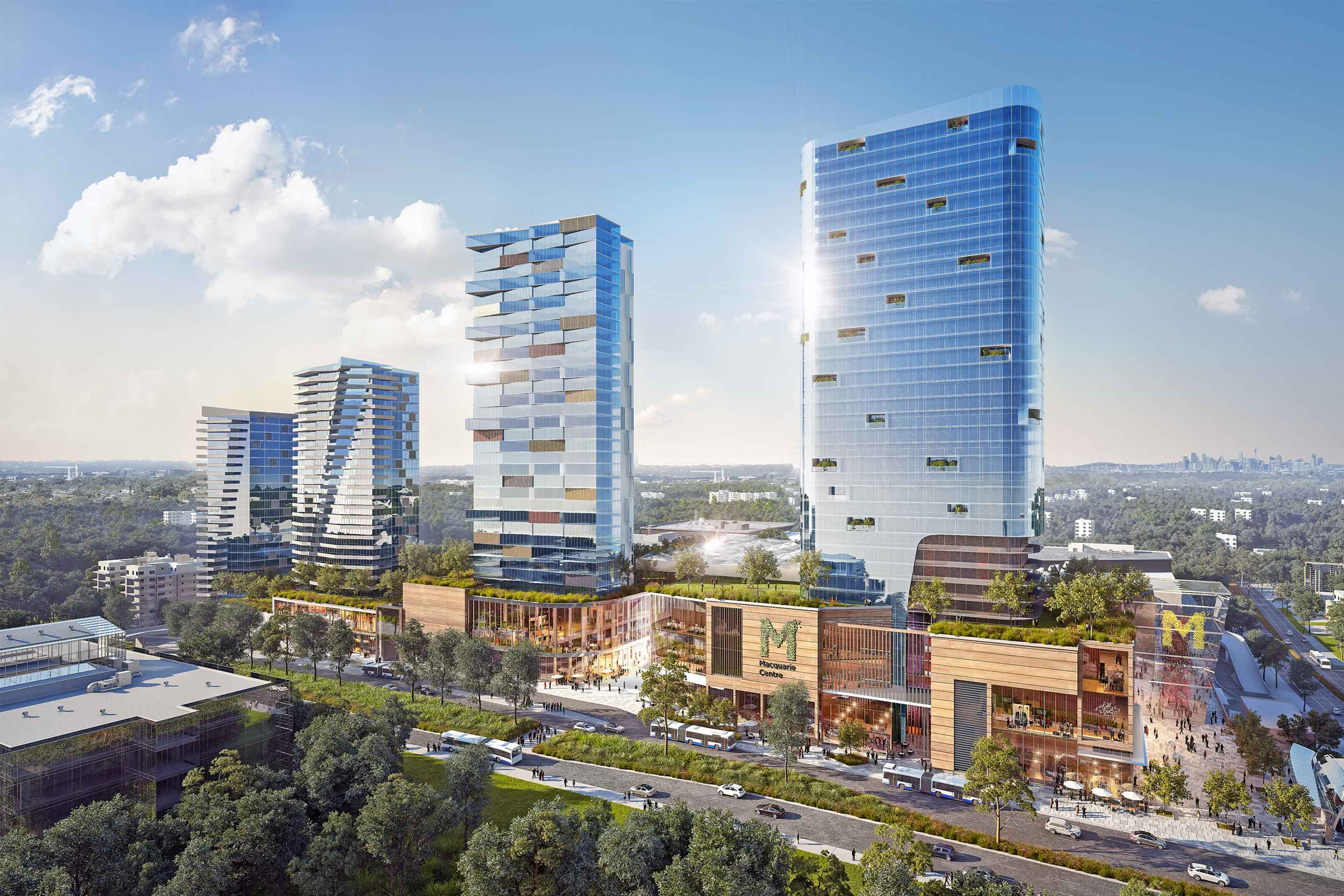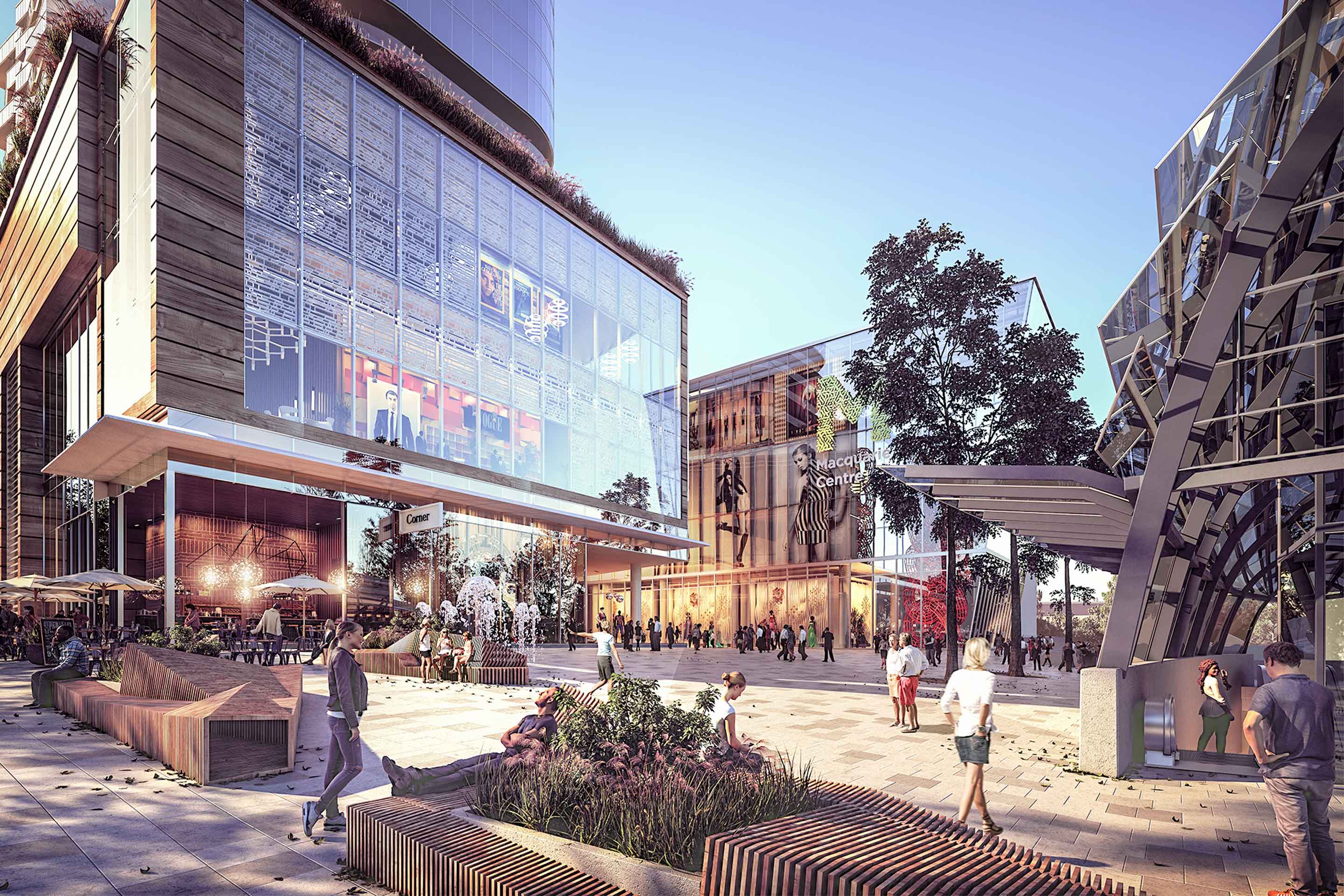Macquarie Centre
AJC has been working in close collaboration with NH Architecture (NH) to deliver a Development Application (DA) to Ryde Council for the mixed use redevelopment of AMP Capital’s Macquarie Centre in Macquarie Park.
The Stage 1 DA Concept Plan which has just been approved by the East Sydney Joint Regional Planning Panel has the potential to completely transform the suburban shopping mall typology that exists there today, by focussing on a future context of diverse urban land uses including higher density living, street activation and site linkages, and new relationships between retail and mixed development uses. The concept design provides diversification throughout the built environment with new civic spaces and public domain improvements, community spaces, and new retail precincts.
Macquarie Park is envisaged by the NSW government’s metropolitan strategic plan as a major generator of economic growth. This project is seen as an opportunity for a new identity, one that reflects the urban design aspirations of the Macquarie Park corridor by enhancing existing uses of the centre and integrating other uses to create further vitality.
A year of intensive concept design workshops have resulted in a clear and compelling argument for the proposed design parameters, building envelopes, floor space distribution and site connections.
Diversity in the range of offerings will make the centre a desirable and a vital place within the Macquarie Park corridor and a more legible more usable, pedestrian friendly, vibrant, safe and identifiable place.
Project Facts
Location |
Darug Nation, Ryde, NSW |
Client |
AMP Capital |
Services |
Architecture |
GFA |
268,000 m² |
Key Contacts
Duncan Corrigall
Director View profile








