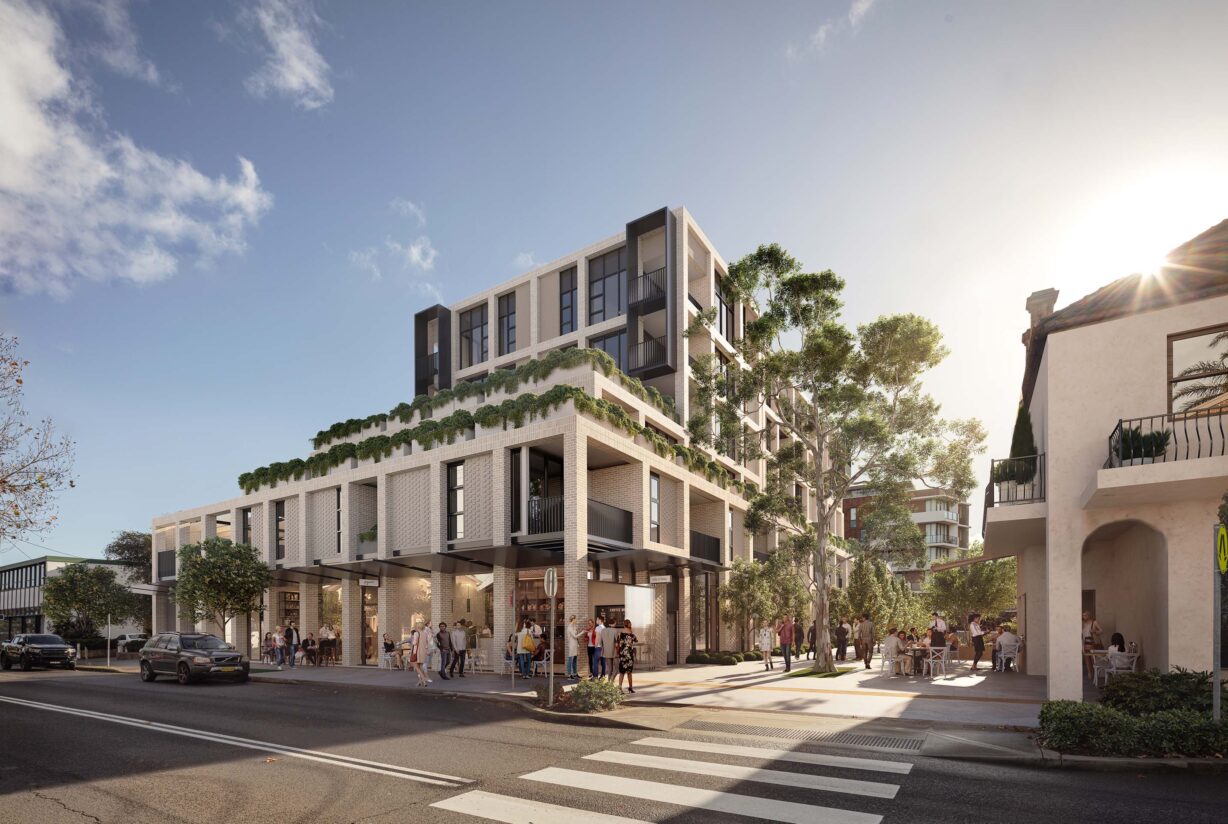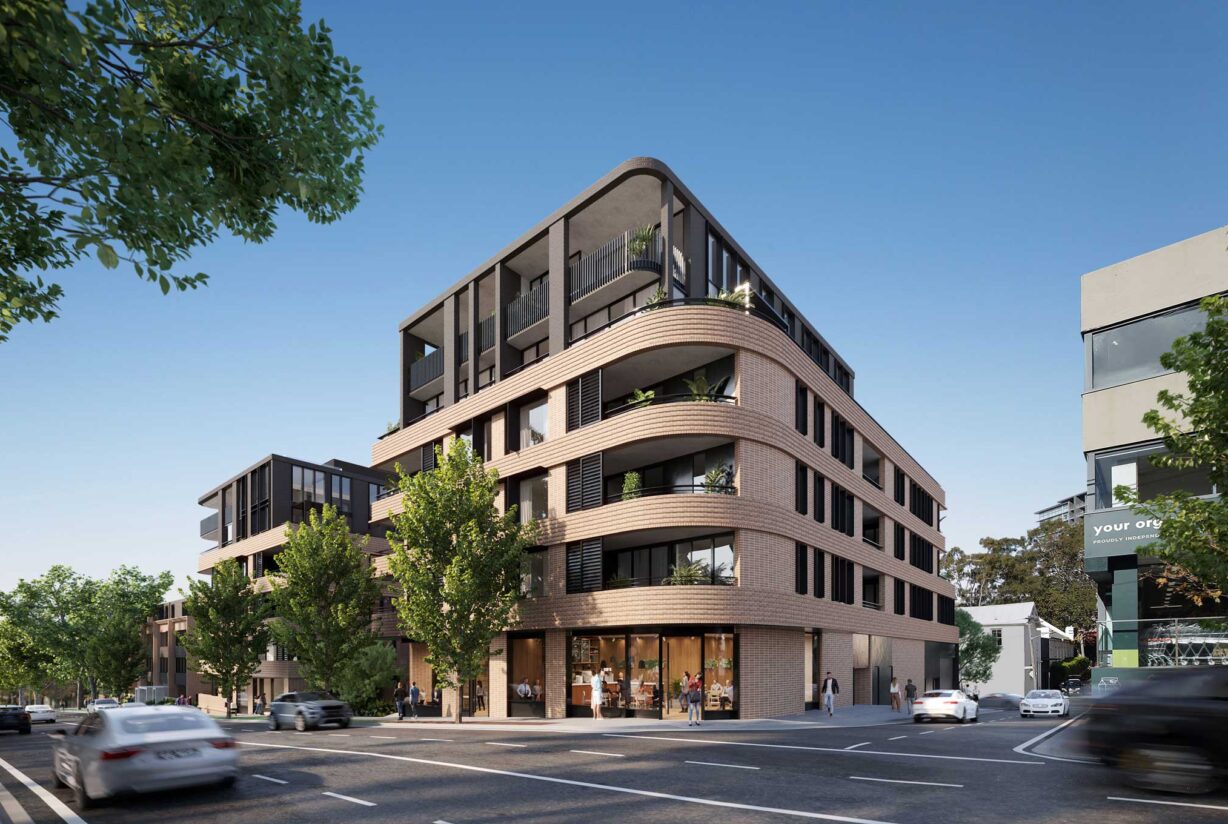Smail Street Urban Living
Turning a vacant office building into a humming community for creatives and those seeking the best in urban living.
This project represents the best of adaptive reuse—breathing new life into a forgotten building while preserving its identity and history. We’ve embraced the challenge of transforming an industrial warehouse into a place where people can live, create, and connect—without erasing what makes it special
Brian Mariotti, Director at AJC Architects
AJC have transformed a 100-year old, 8 storey warehouse into a vibrant urban community for apt.Residential with innovative live-work-create spaces, curated retail, designer resident communal spaces and a stunning roof terrace overlooking the city skyline.
Celebrating the existing structure, the new work integrates and highlights the massive timber columns and herringbone ceilings internally, strips back and exposes the brickwork inside and out. An internal garden courtyard and skylit lightwell is planned to bring daylight deep into the floorplates, retaining the existing timber columns and beams to form an intricate latticework with communal spaces and walkways.
Externally, the new work keeps a low profile with subtly updated windows to meet energy efficiency standards, increased streetfront glazing to promote activation and a resident common rooftop pavilion, set well back to respect the existing built form and surrounded by a landscaped roof garden.
Including 300m2 of retail, 156 studios, 300m2 of resident communal areas and a mobility hub activating Kettle Lane with share cars, bike, e-bike, motorbike / scooter spaces and a bike workshop.
Project Facts
Location |
Gadigal Country, Ultimo, NSW |
Client |
apt.Residential |
Services |
Architecture, Interior Design |
Status |
DA Approved |
Photography |
AJC |







